Bathroom and Cloakroom with Exposed Beams and All Types of Ceiling Ideas and Designs
Refine by:
Budget
Sort by:Popular Today
21 - 40 of 2,437 photos
Item 1 of 3
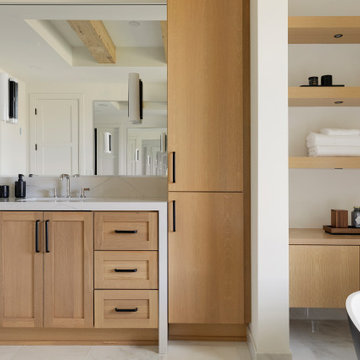
The owners’ suite bathroom has so many of today’s desired amenities from a dramatic freestanding tub and large shower to separate vanities. The “Ella” Cambria countertops with a waterfall edge separate the white oak cabinetry and go perfectly with the luxurious marble flooring.

We took a tiny outdated bathroom and doubled the width of it by taking the unused dormers on both sides that were just dead space. We completely updated it with contrasting herringbone tile and gave it a modern masculine and timeless vibe. This bathroom features a custom solid walnut cabinet designed by Buck Wimberly.

Photo of a rustic ensuite bathroom in Denver with dark wood cabinets, a freestanding bath, white walls, a submerged sink, grey floors, white worktops, double sinks, a freestanding vanity unit, exposed beams, a vaulted ceiling and a wood ceiling.

This indoor/outdoor master bath was a pleasure to be a part of. This one of a kind bathroom brings in natural light from two areas of the room and balances this with modern touches. We used dark cabinetry and countertops to create symmetry with the white bathtub, furniture and accessories.
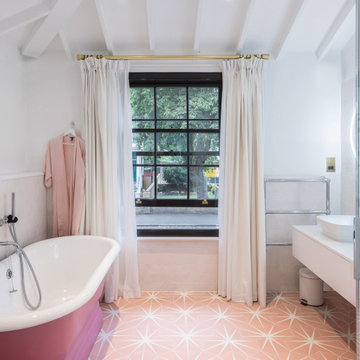
This is an example of a classic shower room bathroom in London with flat-panel cabinets, white cabinets, a freestanding bath, white walls, pink floors, white worktops, a single sink, a floating vanity unit, exposed beams and a vaulted ceiling.

What started as a kitchen and two-bathroom remodel evolved into a full home renovation plus conversion of the downstairs unfinished basement into a permitted first story addition, complete with family room, guest suite, mudroom, and a new front entrance. We married the midcentury modern architecture with vintage, eclectic details and thoughtful materials.

Photo of a contemporary bathroom in Milan with a freestanding bath, a built-in shower, orange tiles, grey walls, grey floors and exposed beams.
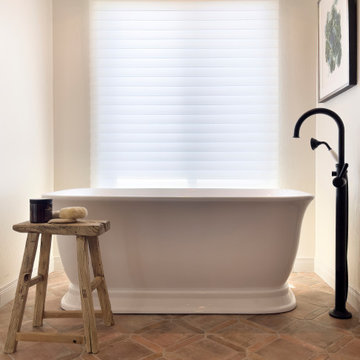
Primary Bathroom Remodel
Design ideas for a large mediterranean ensuite bathroom in Orange County with shaker cabinets, blue cabinets, a freestanding bath, an alcove shower, a one-piece toilet, white tiles, porcelain tiles, white walls, porcelain flooring, a submerged sink, engineered stone worktops, multi-coloured floors, a hinged door, white worktops, a wall niche, double sinks, a built in vanity unit and exposed beams.
Design ideas for a large mediterranean ensuite bathroom in Orange County with shaker cabinets, blue cabinets, a freestanding bath, an alcove shower, a one-piece toilet, white tiles, porcelain tiles, white walls, porcelain flooring, a submerged sink, engineered stone worktops, multi-coloured floors, a hinged door, white worktops, a wall niche, double sinks, a built in vanity unit and exposed beams.

The Tranquility Residence is a mid-century modern home perched amongst the trees in the hills of Suffern, New York. After the homeowners purchased the home in the Spring of 2021, they engaged TEROTTI to reimagine the primary and tertiary bathrooms. The peaceful and subtle material textures of the primary bathroom are rich with depth and balance, providing a calming and tranquil space for daily routines. The terra cotta floor tile in the tertiary bathroom is a nod to the history of the home while the shower walls provide a refined yet playful texture to the room.
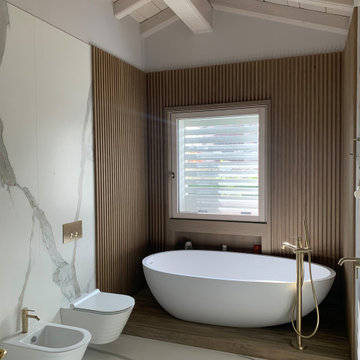
Bagno con travi a vista sbiancate
Pavimento e rivestimento in grandi lastre Laminam Calacatta Michelangelo
Rivestimento in legno di rovere con pannello a listelli realizzato su disegno.
Vasca da bagno a libera installazione di Agape Spoon XL
Mobile lavabo di Novello - your bathroom serie Quari con piano in Laminam Emperador
Rubinetteria Gessi Serie 316
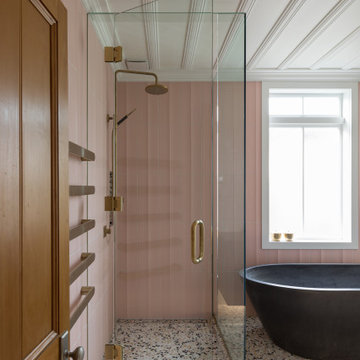
Photo of a small contemporary bathroom in Auckland with freestanding cabinets, dark wood cabinets, a freestanding bath, a wall mounted toilet, pink tiles, ceramic tiles, pink walls, cement flooring, a submerged sink, engineered stone worktops, multi-coloured floors, a hinged door, grey worktops, a wall niche, a single sink, a floating vanity unit, exposed beams and wainscoting.

This bathroom saves space in this tiny home by placing the sink in the corner. A live edge mango slab locally sourced on the Big Island of Hawaii adds character and softness to the space making it easy to move and walk around. Chunky shelves in the corner keep things open and spacious not boxing anything in. An oval mirror was chosen for its classic style.

This is an example of a small modern bathroom in Chicago with flat-panel cabinets, light wood cabinets, an alcove bath, a shower/bath combination, a one-piece toilet, white tiles, white walls, a submerged sink, quartz worktops, white worktops, a wall niche, a single sink, a built in vanity unit and exposed beams.

Ce projet de SDB sous combles devait contenir une baignoire, un WC et un sèche serviettes, un lavabo avec un grand miroir et surtout une ambiance moderne et lumineuse.
Voici donc cette nouvelle salle de bain semi ouverte en suite parentale sur une chambre mansardée dans une maison des années 30.
Elle bénéficie d'une ouverture en second jour dans la cage d'escalier attenante et d'une verrière atelier côté chambre.
La surface est d'environ 4m² mais tout rentre, y compris les rangements et la déco!
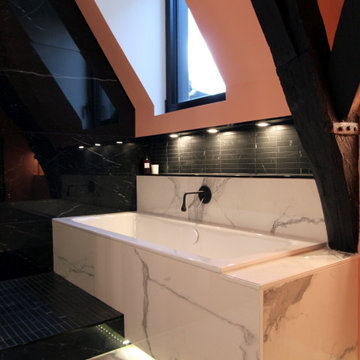
Baignoire intégrée rétro éclairée.
Inspiration for a small shabby-chic style ensuite bathroom in Lille with white cabinets, a submerged bath, a walk-in shower, black tiles, ceramic tiles, pink walls, ceramic flooring, a trough sink, tiled worktops, white floors, an open shower, black worktops, a wall niche, a single sink, a floating vanity unit and exposed beams.
Inspiration for a small shabby-chic style ensuite bathroom in Lille with white cabinets, a submerged bath, a walk-in shower, black tiles, ceramic tiles, pink walls, ceramic flooring, a trough sink, tiled worktops, white floors, an open shower, black worktops, a wall niche, a single sink, a floating vanity unit and exposed beams.

Classic ensuite bathroom in Orange County with raised-panel cabinets, white cabinets, an alcove shower, white walls, a submerged sink, multi-coloured floors, a hinged door, grey worktops, double sinks, a built in vanity unit, exposed beams and a timber clad ceiling.

A mountain home with a nod to 12th-century French architecture. Inspired by natures muted palette with an occasional pop of blue, the color of the Colorado sky. Softer colors in more rugged, family-friendly fabrics and finishes, paired with natural elements.
Photographed by: Emily Minton Redfield
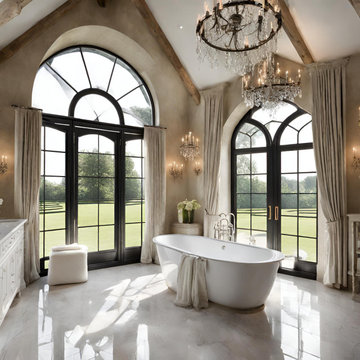
Dorset country bathroom with 2 arched doors and marble floors
Inspiration for a large contemporary ensuite bathroom in Other with a freestanding bath, marble flooring, granite worktops, grey floors, double sinks and exposed beams.
Inspiration for a large contemporary ensuite bathroom in Other with a freestanding bath, marble flooring, granite worktops, grey floors, double sinks and exposed beams.
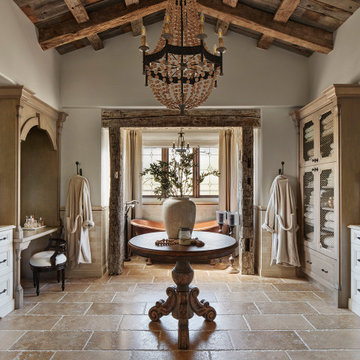
This is an example of an ensuite bathroom in Denver with raised-panel cabinets, white cabinets, a built-in sink, white worktops and exposed beams.

Navigate the corridors of this elegant Chelsea bathroom, an Arsight creation in NYC, encapsulating a seamless blend of functionality and grace. With its oak vanity adorned with brass hardware and flanked by sleek bathroom sconces, the space is an homage to sophisticated city living. A pristine white marble vanity, paired with fluted glass and a wall-mounted faucet, enhances the loft-inspired aesthetic. The harmony of custom millwork and carefully curated bathroom decor contributes to this effortlessly luxurious city haven.
Bathroom and Cloakroom with Exposed Beams and All Types of Ceiling Ideas and Designs
2

