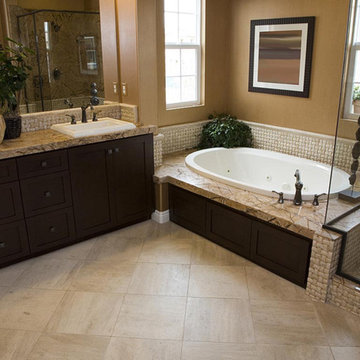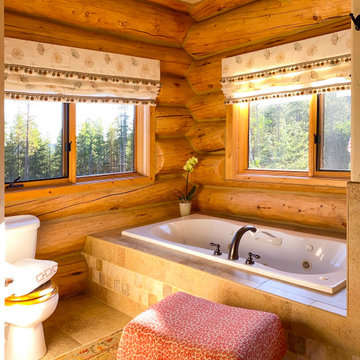Refine by:
Budget
Sort by:Popular Today
1 - 20 of 410 photos
Item 1 of 3

This is an example of a farmhouse half tiled bathroom in Hampshire with white cabinets, a claw-foot bath, a walk-in shower, beige walls, beige floors, a single sink, a floating vanity unit, exposed beams and flat-panel cabinets.

Finalment els banys es projecten revestits de microquarz en parets i paviment. Aquest revestiment és continu i s’escull d’un color beige que combina amb les aixetes daurades.
Un sol material que soluciona cada espai, inclús l’interior de les dutxes!

Design ideas for a large traditional ensuite bathroom in Atlanta with shaker cabinets, white cabinets, a freestanding bath, a corner shower, a wall mounted toilet, white tiles, ceramic tiles, beige walls, ceramic flooring, a built-in sink, engineered stone worktops, beige floors, a hinged door, white worktops, a wall niche, double sinks, a built in vanity unit and exposed beams.

Il bagno è semplice con tonalità chiare. Il top del mobile è in quarzo, mentre i mobili, fatti su misura da un falegname, sono in legno laccati. Accanto alla doccia è stato realizzato un mobile con all'interno la lettiera del gatto, così da nasconderla alla vista.
Foto di Simone Marulli

Liadesign
Inspiration for a contemporary ensuite bathroom in Milan with flat-panel cabinets, grey cabinets, a built-in bath, an alcove shower, a two-piece toilet, beige tiles, porcelain tiles, grey walls, porcelain flooring, a vessel sink, engineered stone worktops, beige floors, a hinged door, white worktops, double sinks, a built in vanity unit and exposed beams.
Inspiration for a contemporary ensuite bathroom in Milan with flat-panel cabinets, grey cabinets, a built-in bath, an alcove shower, a two-piece toilet, beige tiles, porcelain tiles, grey walls, porcelain flooring, a vessel sink, engineered stone worktops, beige floors, a hinged door, white worktops, double sinks, a built in vanity unit and exposed beams.

Molti vincoli strutturali, ma non ci siamo arresi :-))
Bagno completo con inserimento vasca idromassaggio
Rifacimento bagno totale, rivestimenti orizzontali, impianti sanitario e illuminazione, serramenti.

This tiny home has utilized space-saving design and put the bathroom vanity in the corner of the bathroom. Natural light in addition to track lighting makes this vanity perfect for getting ready in the morning. Triangle corner shelves give an added space for personal items to keep from cluttering the wood counter. This contemporary, costal Tiny Home features a bathroom with a shower built out over the tongue of the trailer it sits on saving space and creating space in the bathroom. This shower has it's own clear roofing giving the shower a skylight. This allows tons of light to shine in on the beautiful blue tiles that shape this corner shower. Stainless steel planters hold ferns giving the shower an outdoor feel. With sunlight, plants, and a rain shower head above the shower, it is just like an outdoor shower only with more convenience and privacy. The curved glass shower door gives the whole tiny home bathroom a bigger feel while letting light shine through to the rest of the bathroom. The blue tile shower has niches; built-in shower shelves to save space making your shower experience even better. The bathroom door is a pocket door, saving space in both the bathroom and kitchen to the other side. The frosted glass pocket door also allows light to shine through.

This light-filled, modern master suite above a 1948 Colonial in Arlington, VA was a Contractor of the Year Award Winner, Residential Addition $100-$250K.
The bedroom and bath are separated by translucent, retractable doors. A floating, wall-mounted vanity and toilet with a curb-less shower create a contemporary atmosphere.

Design ideas for a large coastal bathroom in Sydney with open cabinets, medium wood cabinets, a walk-in shower, a one-piece toilet, white tiles, cement tiles, white walls, pebble tile flooring, an integrated sink, engineered stone worktops, beige floors, an open shower, white worktops, a wall niche, double sinks, a freestanding vanity unit and exposed beams.

Some spaces, like this bathroom, simply needed a little face lift so we made some changes to personalize the look for our clients. The framed, beveled mirror is actually a recessed medicine cabinet with hidden storage! On either side of the mirror are linear, modern, etched-glass and black metal light fixtures. Marble is seen throughout the home and we added it here as a backsplash. The new faucet compliments the lighting above.

master shower with cedar lined dry sauna
Photo of an expansive modern ensuite wet room bathroom in Other with shaker cabinets, a built in vanity unit, grey cabinets, quartz worktops, double sinks, white worktops, a freestanding bath, a two-piece toilet, grey tiles, ceramic tiles, white walls, porcelain flooring, a submerged sink, beige floors, a hinged door, a shower bench, exposed beams and panelled walls.
Photo of an expansive modern ensuite wet room bathroom in Other with shaker cabinets, a built in vanity unit, grey cabinets, quartz worktops, double sinks, white worktops, a freestanding bath, a two-piece toilet, grey tiles, ceramic tiles, white walls, porcelain flooring, a submerged sink, beige floors, a hinged door, a shower bench, exposed beams and panelled walls.

Photo of a small contemporary cloakroom in Sacramento with grey cabinets, a one-piece toilet, grey tiles, white walls, a submerged sink, engineered stone worktops, beige floors, green worktops, a floating vanity unit and exposed beams.

Design ideas for a large farmhouse ensuite bathroom in Denver with shaker cabinets, white cabinets, a freestanding bath, a built-in shower, white tiles, porcelain tiles, grey walls, porcelain flooring, a submerged sink, quartz worktops, beige floors, a hinged door, grey worktops, a shower bench, double sinks, a built in vanity unit and exposed beams.

The stunningly pretty mosaic Fired Earth Palazzo tile is the feature of this room. They are as chic as the historic Italian buildings they are inspired by. The Matki enclosure in gold is an elegant centrepiece, complemented by the vintage washstand which has been lovingly redesigned from a Parisian sideboard.

Main level guest bath. The 12 x 24 paneled tile along the back wall adds a great textural element.
This is an example of a small midcentury bathroom in Other with flat-panel cabinets, brown cabinets, a one-piece toilet, grey tiles, porcelain tiles, grey walls, light hardwood flooring, a submerged sink, engineered stone worktops, beige floors, a hinged door, white worktops, a single sink, a floating vanity unit and exposed beams.
This is an example of a small midcentury bathroom in Other with flat-panel cabinets, brown cabinets, a one-piece toilet, grey tiles, porcelain tiles, grey walls, light hardwood flooring, a submerged sink, engineered stone worktops, beige floors, a hinged door, white worktops, a single sink, a floating vanity unit and exposed beams.

Design ideas for a small contemporary shower room bathroom in Other with an alcove shower, green tiles, porcelain tiles, green walls, porcelain flooring, wooden worktops, beige floors, a hinged door, brown worktops, a laundry area, a single sink, a floating vanity unit, exposed beams, wallpapered walls, dark wood cabinets and a vessel sink.

This is an example of a large contemporary ensuite bathroom in San Francisco with shaker cabinets, black cabinets, a freestanding bath, a corner shower, ceramic tiles, beige walls, porcelain flooring, a built-in sink, granite worktops, beige floors, a hinged door, beige worktops, double sinks, a built in vanity unit and exposed beams.

Bagno con doccia walk in. Vista della parete dedicata al mobile lavabo e allo specchio
Inspiration for a medium sized contemporary shower room bathroom in Milan with flat-panel cabinets, grey cabinets, a walk-in shower, a wall mounted toilet, blue tiles, porcelain tiles, beige walls, porcelain flooring, an integrated sink, solid surface worktops, beige floors, an open shower, grey worktops, a single sink, a floating vanity unit and exposed beams.
Inspiration for a medium sized contemporary shower room bathroom in Milan with flat-panel cabinets, grey cabinets, a walk-in shower, a wall mounted toilet, blue tiles, porcelain tiles, beige walls, porcelain flooring, an integrated sink, solid surface worktops, beige floors, an open shower, grey worktops, a single sink, a floating vanity unit and exposed beams.

Inspiration for a small rustic ensuite bathroom in Dallas with a two-piece toilet, porcelain flooring, beige floors, wood walls, a built-in bath, brown walls and exposed beams.

Amazing master bathroom full remodel. Super large format tile installed in remodeled shower, bathroom floor and wainscot. Stunning freestanding tub, new toilet, cabinets and chandelier installed.
Bathroom and Cloakroom with Beige Floors and Exposed Beams Ideas and Designs
1

