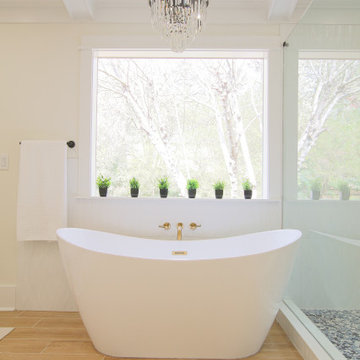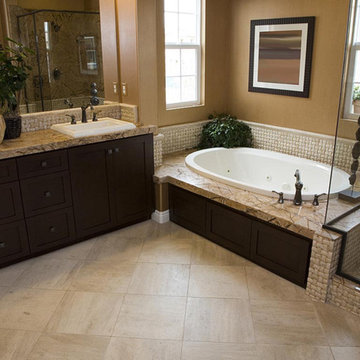Refine by:
Budget
Sort by:Popular Today
1 - 20 of 338 photos
Item 1 of 3

This is an example of a farmhouse half tiled bathroom in Hampshire with white cabinets, a claw-foot bath, a walk-in shower, beige walls, beige floors, a single sink, a floating vanity unit, exposed beams and flat-panel cabinets.

Finalment els banys es projecten revestits de microquarz en parets i paviment. Aquest revestiment és continu i s’escull d’un color beige que combina amb les aixetes daurades.
Un sol material que soluciona cada espai, inclús l’interior de les dutxes!

Design ideas for a large traditional ensuite bathroom in Atlanta with shaker cabinets, white cabinets, a freestanding bath, a corner shower, a wall mounted toilet, white tiles, ceramic tiles, beige walls, ceramic flooring, a built-in sink, engineered stone worktops, beige floors, a hinged door, white worktops, a wall niche, double sinks, a built in vanity unit and exposed beams.

The Tranquility Residence is a mid-century modern home perched amongst the trees in the hills of Suffern, New York. After the homeowners purchased the home in the Spring of 2021, they engaged TEROTTI to reimagine the primary and tertiary bathrooms. The peaceful and subtle material textures of the primary bathroom are rich with depth and balance, providing a calming and tranquil space for daily routines. The terra cotta floor tile in the tertiary bathroom is a nod to the history of the home while the shower walls provide a refined yet playful texture to the room.

Bagno con travi a vista sbiancate
Pavimento e rivestimento in grandi lastre Laminam Calacatta Michelangelo
Rivestimento in legno di rovere con pannello a listelli realizzato su disegno.
Vasca da bagno a libera installazione di Agape Spoon XL
Mobile lavabo di Novello - your bathroom serie Quari con piano in Laminam Emperador
Rubinetteria Gessi Serie 316

This tiny home has utilized space-saving design and put the bathroom vanity in the corner of the bathroom. Natural light in addition to track lighting makes this vanity perfect for getting ready in the morning. Triangle corner shelves give an added space for personal items to keep from cluttering the wood counter. This contemporary, costal Tiny Home features a bathroom with a shower built out over the tongue of the trailer it sits on saving space and creating space in the bathroom. This shower has it's own clear roofing giving the shower a skylight. This allows tons of light to shine in on the beautiful blue tiles that shape this corner shower. Stainless steel planters hold ferns giving the shower an outdoor feel. With sunlight, plants, and a rain shower head above the shower, it is just like an outdoor shower only with more convenience and privacy. The curved glass shower door gives the whole tiny home bathroom a bigger feel while letting light shine through to the rest of the bathroom. The blue tile shower has niches; built-in shower shelves to save space making your shower experience even better. The bathroom door is a pocket door, saving space in both the bathroom and kitchen to the other side. The frosted glass pocket door also allows light to shine through.

Design ideas for a large mediterranean ensuite bathroom in Santa Barbara with a freestanding bath, beige walls, medium hardwood flooring, brown floors, a single sink, a freestanding vanity unit, raised-panel cabinets, grey cabinets, a submerged sink, beige worktops, exposed beams and a vaulted ceiling.

A project along the famous Waverly Place street in historical Greenwich Village overlooking Washington Square Park; this townhouse is 8,500 sq. ft. an experimental project and fully restored space. The client requested to take them out of their comfort zone, aiming to challenge themselves in this new space. The goal was to create a space that enhances the historic structure and make it transitional. The rooms contained vintage pieces and were juxtaposed using textural elements like throws and rugs. Design made to last throughout the ages, an ode to a landmark.

Beth Singer
Design ideas for a rustic bathroom in Detroit with open cabinets, medium wood cabinets, beige tiles, black and white tiles, grey tiles, beige walls, medium hardwood flooring, wooden worktops, brown floors, stone tiles, a wall-mounted sink, brown worktops, an enclosed toilet, a single sink, exposed beams and tongue and groove walls.
Design ideas for a rustic bathroom in Detroit with open cabinets, medium wood cabinets, beige tiles, black and white tiles, grey tiles, beige walls, medium hardwood flooring, wooden worktops, brown floors, stone tiles, a wall-mounted sink, brown worktops, an enclosed toilet, a single sink, exposed beams and tongue and groove walls.

Design ideas for an expansive grey and teal ensuite bathroom in Chicago with flat-panel cabinets, beige cabinets, a freestanding bath, an alcove shower, a two-piece toilet, black and white tiles, ceramic tiles, beige walls, porcelain flooring, a submerged sink, engineered stone worktops, white floors, a hinged door, white worktops, double sinks, a built in vanity unit and exposed beams.

A spacious walk-in shower, complete with a beautiful bench. Lots of natural light through a beautiful window, creating an invigorating atmosphere. The custom niche adds functionality and style, keeping essentials organized.

What started as a kitchen and two-bathroom remodel evolved into a full home renovation plus conversion of the downstairs unfinished basement into a permitted first story addition, complete with family room, guest suite, mudroom, and a new front entrance. We married the midcentury modern architecture with vintage, eclectic details and thoughtful materials.

We had plenty of room to elevate the space and create a spa-like environment. His and her vanities set below a wooden beam take centre stage, and a stand alone soaker tub with a free standing tub-filler make a luxury statement. Black finishes dial up the drama, and the large windows flood the room with natural light.

This is an example of a rustic ensuite bathroom in Dresden with white cabinets, a freestanding bath, a built-in shower, beige walls, a vessel sink, grey floors, an open shower, white worktops, a single sink, a floating vanity unit, exposed beams, a vaulted ceiling, a wood ceiling and wood walls.

The stunningly pretty mosaic Fired Earth Palazzo tile is the feature of this room. They are as chic as the historic Italian buildings they are inspired by. The Matki enclosure in gold is an elegant centrepiece, complemented by the vintage washstand which has been lovingly redesigned from a Parisian sideboard.

The Tranquility Residence is a mid-century modern home perched amongst the trees in the hills of Suffern, New York. After the homeowners purchased the home in the Spring of 2021, they engaged TEROTTI to reimagine the primary and tertiary bathrooms. The peaceful and subtle material textures of the primary bathroom are rich with depth and balance, providing a calming and tranquil space for daily routines. The terra cotta floor tile in the tertiary bathroom is a nod to the history of the home while the shower walls provide a refined yet playful texture to the room.

Design ideas for a large classic ensuite bathroom in Atlanta with shaker cabinets, white cabinets, a freestanding bath, a corner shower, a wall mounted toilet, white tiles, ceramic tiles, beige walls, ceramic flooring, a built-in sink, engineered stone worktops, beige floors, a hinged door, white worktops, a wall niche, double sinks, a built in vanity unit and exposed beams.

Ванная комната в доме из клееного бруса. На стенах широкоформатная испанская плитка. Пол плитка в стиле пэчворк.
Design ideas for a medium sized classic shower room bathroom in Other with recessed-panel cabinets, grey cabinets, a corner bath, a corner shower, beige tiles, porcelain tiles, beige walls, porcelain flooring, grey floors, a hinged door, white worktops, a single sink, a freestanding vanity unit, exposed beams and wood walls.
Design ideas for a medium sized classic shower room bathroom in Other with recessed-panel cabinets, grey cabinets, a corner bath, a corner shower, beige tiles, porcelain tiles, beige walls, porcelain flooring, grey floors, a hinged door, white worktops, a single sink, a freestanding vanity unit, exposed beams and wood walls.

This is an example of a large contemporary ensuite bathroom in San Francisco with shaker cabinets, black cabinets, a freestanding bath, a corner shower, ceramic tiles, beige walls, porcelain flooring, a built-in sink, granite worktops, beige floors, a hinged door, beige worktops, double sinks, a built in vanity unit and exposed beams.

Bagno con doccia walk in. Vista della parete dedicata al mobile lavabo e allo specchio
Inspiration for a medium sized contemporary shower room bathroom in Milan with flat-panel cabinets, grey cabinets, a walk-in shower, a wall mounted toilet, blue tiles, porcelain tiles, beige walls, porcelain flooring, an integrated sink, solid surface worktops, beige floors, an open shower, grey worktops, a single sink, a floating vanity unit and exposed beams.
Inspiration for a medium sized contemporary shower room bathroom in Milan with flat-panel cabinets, grey cabinets, a walk-in shower, a wall mounted toilet, blue tiles, porcelain tiles, beige walls, porcelain flooring, an integrated sink, solid surface worktops, beige floors, an open shower, grey worktops, a single sink, a floating vanity unit and exposed beams.
Bathroom and Cloakroom with Beige Walls and Exposed Beams Ideas and Designs
1

