Refine by:
Budget
Sort by:Popular Today
1 - 20 of 152 photos
Item 1 of 3

Design ideas for a medium sized farmhouse ensuite bathroom in Hampshire with freestanding cabinets, a freestanding bath, an alcove shower, a wall mounted toilet, grey tiles, marble tiles, pink walls, dark hardwood flooring, a console sink, marble worktops, black floors, a hinged door, black worktops, an enclosed toilet, a single sink, a freestanding vanity unit, exposed beams and brick walls.

Photo of a cloakroom in Wichita with flat-panel cabinets, medium wood cabinets, black and white tiles, beige walls, a built-in sink, multi-coloured floors, black worktops, a freestanding vanity unit and exposed beams.

double sink in Master Bath
Design ideas for a large industrial ensuite wet room bathroom in Kansas City with flat-panel cabinets, grey cabinets, grey tiles, porcelain tiles, grey walls, concrete flooring, a vessel sink, granite worktops, grey floors, an open shower, black worktops, double sinks, a built in vanity unit, exposed beams and brick walls.
Design ideas for a large industrial ensuite wet room bathroom in Kansas City with flat-panel cabinets, grey cabinets, grey tiles, porcelain tiles, grey walls, concrete flooring, a vessel sink, granite worktops, grey floors, an open shower, black worktops, double sinks, a built in vanity unit, exposed beams and brick walls.

This indoor/outdoor master bath was a pleasure to be a part of. This one of a kind bathroom brings in natural light from two areas of the room and balances this with modern touches. We used dark cabinetry and countertops to create symmetry with the white bathtub, furniture and accessories.

What started as a kitchen and two-bathroom remodel evolved into a full home renovation plus conversion of the downstairs unfinished basement into a permitted first story addition, complete with family room, guest suite, mudroom, and a new front entrance. We married the midcentury modern architecture with vintage, eclectic details and thoughtful materials.

Urban Mountain lifestyle. The client came from a resort ski town in Colorado to city life. Bringing the casual lifestyle to this home you can see the urban cabin influence. This lifestyle can be compact, light-filled, clever, practical, simple, sustainable, and a dream to live in. It will have a well designed floor plan and beautiful details to create everyday astonishment. Life in the city can be both fulfilling and delightful.
Design Signature Designs Kitchen Bath
Contractor MC Construction
Photographer Sheldon of Ivestor

This is an example of a large classic cloakroom in Minneapolis with flat-panel cabinets, brown cabinets, a two-piece toilet, brown tiles, stone tiles, red walls, medium hardwood flooring, an integrated sink, granite worktops, brown floors, black worktops, a floating vanity unit, exposed beams and all types of wall treatment.

Complete master bathroom,we love to combination between the concrete gray look and the wood
Design ideas for a medium sized contemporary ensuite bathroom in San Francisco with flat-panel cabinets, light wood cabinets, a built-in bath, a walk-in shower, grey tiles, porcelain tiles, cement flooring, a vessel sink, quartz worktops, grey floors, a hinged door, black worktops, a single sink, a floating vanity unit and exposed beams.
Design ideas for a medium sized contemporary ensuite bathroom in San Francisco with flat-panel cabinets, light wood cabinets, a built-in bath, a walk-in shower, grey tiles, porcelain tiles, cement flooring, a vessel sink, quartz worktops, grey floors, a hinged door, black worktops, a single sink, a floating vanity unit and exposed beams.
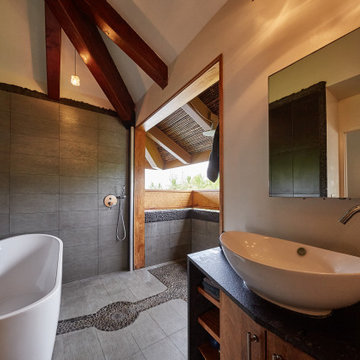
This is an example of a medium sized modern ensuite bathroom in Hawaii with a walk-in shower, grey tiles, beige walls, cement flooring, grey floors, an open shower, black worktops, a single sink, a built in vanity unit and exposed beams.

the monochrome design aesthetic carried through to the master bath as you step onto a vibrant black and white tile mosaic as well as as the white subway tiled walk in shower.

Achieve functionality without sacrificing style with our functional Executive Suite Bathroom Upgrade.
This is an example of a large modern cloakroom in San Francisco with flat-panel cabinets, dark wood cabinets, a two-piece toilet, multi-coloured tiles, stone slabs, black walls, dark hardwood flooring, a vessel sink, terrazzo worktops, brown floors, black worktops, a floating vanity unit and exposed beams.
This is an example of a large modern cloakroom in San Francisco with flat-panel cabinets, dark wood cabinets, a two-piece toilet, multi-coloured tiles, stone slabs, black walls, dark hardwood flooring, a vessel sink, terrazzo worktops, brown floors, black worktops, a floating vanity unit and exposed beams.
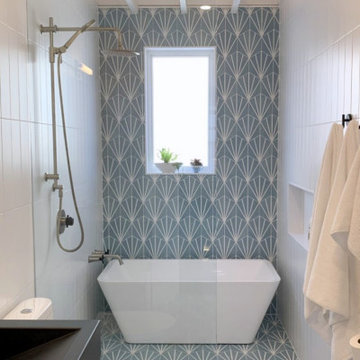
Photo of a modern ensuite bathroom in Toronto with a freestanding bath, a built-in shower, a one-piece toilet, white tiles, ceramic tiles, ceramic flooring, concrete worktops, black worktops, a single sink, a freestanding vanity unit and exposed beams.

Inspiration for a traditional cloakroom in Calgary with freestanding cabinets, brown cabinets, a wall mounted toilet, green walls, medium hardwood flooring, a submerged sink, quartz worktops, beige floors, black worktops, a freestanding vanity unit and exposed beams.

Large beach style ensuite bathroom in Austin with shaker cabinets, white cabinets, a freestanding bath, a built-in shower, grey tiles, porcelain tiles, white walls, porcelain flooring, a submerged sink, soapstone worktops, grey floors, a hinged door, black worktops, double sinks, a built in vanity unit, exposed beams and tongue and groove walls.

A mountain home with a nod to 12th-century French architecture. Inspired by natures muted palette with an occasional pop of blue, the color of the Colorado sky. Softer colors in more rugged, family-friendly fabrics and finishes, paired with natural elements.
Photographed by: Emily Minton Redfield

This indoor/outdoor master bath was a pleasure to be a part of. This one of a kind bathroom brings in natural light from two areas of the room and balances this with modern touches. We used dark cabinetry and countertops to create symmetry with the white bathtub, furniture and accessories.
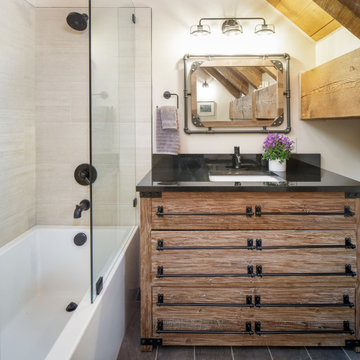
Design ideas for a medium sized rustic shower room bathroom in Denver with brown cabinets, an alcove bath, white tiles, porcelain tiles, porcelain flooring, a submerged sink, granite worktops, grey floors, a hinged door, black worktops, a single sink, a freestanding vanity unit, exposed beams and flat-panel cabinets.

"Victoria Point" farmhouse barn home by Yankee Barn Homes, customized by Paul Dierkes, Architect. Primary bathroom with open beamed ceiling. Floating double vanity of black marble. Japanese soaking tub. Walls of subway tile. Windows by Marvin.
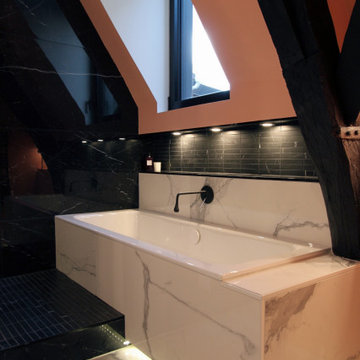
Baignoire intégrée rétro éclairée.
Small shabby-chic style ensuite bathroom in Lille with white cabinets, a submerged bath, a walk-in shower, black tiles, ceramic tiles, pink walls, ceramic flooring, a trough sink, tiled worktops, white floors, an open shower, black worktops, a wall niche, a single sink, a floating vanity unit and exposed beams.
Small shabby-chic style ensuite bathroom in Lille with white cabinets, a submerged bath, a walk-in shower, black tiles, ceramic tiles, pink walls, ceramic flooring, a trough sink, tiled worktops, white floors, an open shower, black worktops, a wall niche, a single sink, a floating vanity unit and exposed beams.
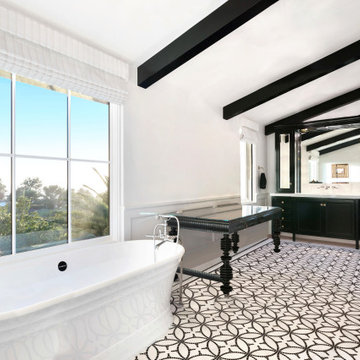
Black and white master bathroom with expansive windows, bathtub and tile with a geometric tile floor.
Photo of a medium sized mediterranean ensuite bathroom in Los Angeles with flat-panel cabinets, black cabinets, a freestanding bath, white tiles, white walls, porcelain flooring, an integrated sink, wooden worktops, white floors, black worktops, a single sink, a freestanding vanity unit and exposed beams.
Photo of a medium sized mediterranean ensuite bathroom in Los Angeles with flat-panel cabinets, black cabinets, a freestanding bath, white tiles, white walls, porcelain flooring, an integrated sink, wooden worktops, white floors, black worktops, a single sink, a freestanding vanity unit and exposed beams.
Bathroom and Cloakroom with Black Worktops and Exposed Beams Ideas and Designs
1

