Refine by:
Budget
Sort by:Popular Today
1 - 20 of 220 photos
Item 1 of 3

This 1956 John Calder Mackay home had been poorly renovated in years past. We kept the 1400 sqft footprint of the home, but re-oriented and re-imagined the bland white kitchen to a midcentury olive green kitchen that opened up the sight lines to the wall of glass facing the rear yard. We chose materials that felt authentic and appropriate for the house: handmade glazed ceramics, bricks inspired by the California coast, natural white oaks heavy in grain, and honed marbles in complementary hues to the earth tones we peppered throughout the hard and soft finishes. This project was featured in the Wall Street Journal in April 2022.

Light and Airy shiplap bathroom was the dream for this hard working couple. The goal was to totally re-create a space that was both beautiful, that made sense functionally and a place to remind the clients of their vacation time. A peaceful oasis. We knew we wanted to use tile that looks like shiplap. A cost effective way to create a timeless look. By cladding the entire tub shower wall it really looks more like real shiplap planked walls.
The center point of the room is the new window and two new rustic beams. Centered in the beams is the rustic chandelier.
Design by Signature Designs Kitchen Bath
Contractor ADR Design & Remodel
Photos by Gail Owens

Main level guest bath. The 12 x 24 paneled tile along the back wall adds a great textural element.
This is an example of a small midcentury bathroom in Other with flat-panel cabinets, brown cabinets, a one-piece toilet, grey tiles, porcelain tiles, grey walls, light hardwood flooring, a submerged sink, engineered stone worktops, beige floors, a hinged door, white worktops, a single sink, a floating vanity unit and exposed beams.
This is an example of a small midcentury bathroom in Other with flat-panel cabinets, brown cabinets, a one-piece toilet, grey tiles, porcelain tiles, grey walls, light hardwood flooring, a submerged sink, engineered stone worktops, beige floors, a hinged door, white worktops, a single sink, a floating vanity unit and exposed beams.

Inspiration for a medium sized traditional cloakroom in Moscow with flat-panel cabinets, brown cabinets, a wall mounted toilet, brown tiles, matchstick tiles, pink walls, porcelain flooring, an integrated sink, solid surface worktops, brown floors, beige worktops, a built in vanity unit and exposed beams.
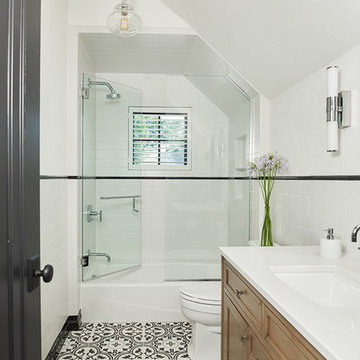
Traditional bathroom in Grand Rapids with brown cabinets, a built-in bath, a shower/bath combination, a two-piece toilet, white tiles, metro tiles, white walls, a submerged sink, multi-coloured floors, a hinged door, white worktops, a single sink, a freestanding vanity unit and exposed beams.

Inspiration for a traditional cloakroom in Calgary with freestanding cabinets, brown cabinets, a wall mounted toilet, green walls, medium hardwood flooring, a submerged sink, quartz worktops, beige floors, black worktops, a freestanding vanity unit and exposed beams.

Light and Airy shiplap bathroom was the dream for this hard working couple. The goal was to totally re-create a space that was both beautiful, that made sense functionally and a place to remind the clients of their vacation time. A peaceful oasis. We knew we wanted to use tile that looks like shiplap. A cost effective way to create a timeless look. By cladding the entire tub shower wall it really looks more like real shiplap planked walls.
The center point of the room is the new window and two new rustic beams. Centered in the beams is the rustic chandelier.
Design by Signature Designs Kitchen Bath
Contractor ADR Design & Remodel
Photos by Gail Owens
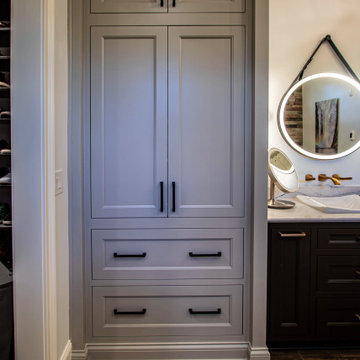
In this master bath, a custom-built painted inset vanity with Cambria Luxury Series quartz countertop was installed. Custom cabinets were installed in the closet with a Madera coffee stain wood countertop. Cambria Luxury Series quartz 10’ wall cladding surround was installed on the shower walls. Kohler Demi-Lav sinks in white. Amerock Blackrock hardware in Champagne Bronze and Black Bronze. Emser Larchmont Rue tile was installed on the wall behind the tub.

Beach house on the harbor in Newport with coastal décor and bright inviting colors.
Design ideas for a large nautical ensuite bathroom in Orange County with beaded cabinets, brown cabinets, a freestanding bath, a corner shower, a one-piece toilet, brown tiles, ceramic tiles, white walls, ceramic flooring, a submerged sink, engineered stone worktops, beige floors, a hinged door, brown worktops, a shower bench, double sinks, a built in vanity unit and exposed beams.
Design ideas for a large nautical ensuite bathroom in Orange County with beaded cabinets, brown cabinets, a freestanding bath, a corner shower, a one-piece toilet, brown tiles, ceramic tiles, white walls, ceramic flooring, a submerged sink, engineered stone worktops, beige floors, a hinged door, brown worktops, a shower bench, double sinks, a built in vanity unit and exposed beams.

Large contemporary ensuite bathroom in San Francisco with flat-panel cabinets, brown cabinets, a double shower, a one-piece toilet, beige tiles, ceramic tiles, grey walls, vinyl flooring, a submerged sink, quartz worktops, beige floors, an open shower, beige worktops, an enclosed toilet, double sinks, a built in vanity unit and exposed beams.
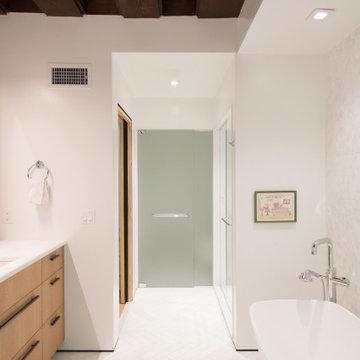
Working in a gracious layout for the primary bathroom, given the existing conditions and site constraints, was an interesting challenge.
This is an example of a medium sized retro ensuite bathroom in New York with flat-panel cabinets, brown cabinets, a freestanding bath, a built-in shower, a wall mounted toilet, white tiles, porcelain tiles, white walls, porcelain flooring, a submerged sink, engineered stone worktops, white floors, a hinged door, white worktops, an enclosed toilet, double sinks, a built in vanity unit and exposed beams.
This is an example of a medium sized retro ensuite bathroom in New York with flat-panel cabinets, brown cabinets, a freestanding bath, a built-in shower, a wall mounted toilet, white tiles, porcelain tiles, white walls, porcelain flooring, a submerged sink, engineered stone worktops, white floors, a hinged door, white worktops, an enclosed toilet, double sinks, a built in vanity unit and exposed beams.

This is an example of an expansive classic ensuite bathroom in Milwaukee with shaker cabinets, brown cabinets, a claw-foot bath, a built-in shower, beige tiles, ceramic tiles, white walls, wood-effect flooring, a built-in sink, quartz worktops, brown floors, a hinged door, white worktops, a shower bench, double sinks, a built in vanity unit, exposed beams and tongue and groove walls.

This 1956 John Calder Mackay home had been poorly renovated in years past. We kept the 1400 sqft footprint of the home, but re-oriented and re-imagined the bland white kitchen to a midcentury olive green kitchen that opened up the sight lines to the wall of glass facing the rear yard. We chose materials that felt authentic and appropriate for the house: handmade glazed ceramics, bricks inspired by the California coast, natural white oaks heavy in grain, and honed marbles in complementary hues to the earth tones we peppered throughout the hard and soft finishes. This project was featured in the Wall Street Journal in April 2022.

Medium sized farmhouse ensuite bathroom in San Francisco with brown cabinets, a freestanding bath, a walk-in shower, beige tiles, travertine tiles, beige walls, cement flooring, a submerged sink, brown floors, beige worktops, a shower bench, a single sink, a built in vanity unit and exposed beams.
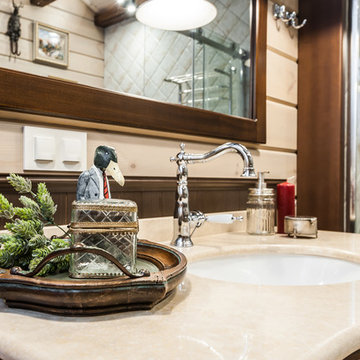
Ванная комната кантри, фрагмент ванной комнаты. Смесители, Hansgrohe, Bugnatesse, каменная столешница с раковиной.
Photo of a medium sized country ensuite wet room bathroom in Other with shaker cabinets, brown cabinets, a claw-foot bath, a wall mounted toilet, multi-coloured tiles, cement tiles, multi-coloured walls, ceramic flooring, an integrated sink, solid surface worktops, multi-coloured floors, a sliding door, beige worktops, a single sink, a freestanding vanity unit, exposed beams and wood walls.
Photo of a medium sized country ensuite wet room bathroom in Other with shaker cabinets, brown cabinets, a claw-foot bath, a wall mounted toilet, multi-coloured tiles, cement tiles, multi-coloured walls, ceramic flooring, an integrated sink, solid surface worktops, multi-coloured floors, a sliding door, beige worktops, a single sink, a freestanding vanity unit, exposed beams and wood walls.
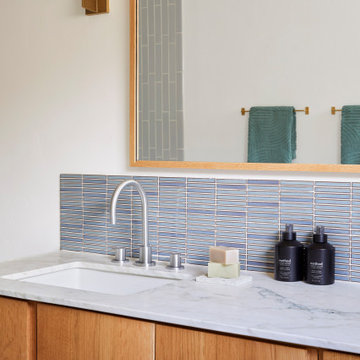
This 1956 John Calder Mackay home had been poorly renovated in years past. We kept the 1400 sqft footprint of the home, but re-oriented and re-imagined the bland white kitchen to a midcentury olive green kitchen that opened up the sight lines to the wall of glass facing the rear yard. We chose materials that felt authentic and appropriate for the house: handmade glazed ceramics, bricks inspired by the California coast, natural white oaks heavy in grain, and honed marbles in complementary hues to the earth tones we peppered throughout the hard and soft finishes. This project was featured in the Wall Street Journal in April 2022.

Light and Airy shiplap bathroom was the dream for this hard working couple. The goal was to totally re-create a space that was both beautiful, that made sense functionally and a place to remind the clients of their vacation time. A peaceful oasis. We knew we wanted to use tile that looks like shiplap. A cost effective way to create a timeless look. By cladding the entire tub shower wall it really looks more like real shiplap planked walls.
The center point of the room is the new window and two new rustic beams. Centered in the beams is the rustic chandelier.
Design by Signature Designs Kitchen Bath
Contractor ADR Design & Remodel
Photos by Gail Owens

Inspiration for a traditional ensuite bathroom in Austin with brown cabinets, a freestanding bath, marble tiles, marble flooring, a vessel sink, marble worktops, multi-coloured worktops, double sinks, a built in vanity unit, exposed beams and flat-panel cabinets.
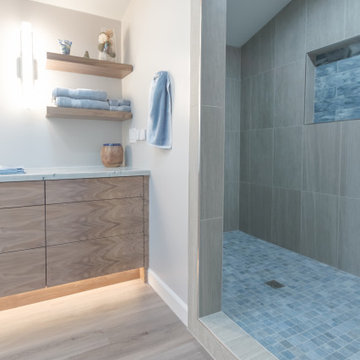
Photo of a large contemporary ensuite bathroom in San Francisco with flat-panel cabinets, brown cabinets, a double shower, a one-piece toilet, beige tiles, ceramic tiles, grey walls, vinyl flooring, a submerged sink, quartz worktops, beige floors, an open shower, beige worktops, an enclosed toilet, double sinks, a built in vanity unit and exposed beams.

Peter Stasek Architekt
This is an example of an expansive contemporary ensuite bathroom in Other with flat-panel cabinets, brown cabinets, a built-in bath, a built-in shower, a wall mounted toilet, grey tiles, mosaic tiles, white walls, medium hardwood flooring, a wall-mounted sink, solid surface worktops, brown floors, an open shower, white worktops, a single sink, a floating vanity unit and exposed beams.
This is an example of an expansive contemporary ensuite bathroom in Other with flat-panel cabinets, brown cabinets, a built-in bath, a built-in shower, a wall mounted toilet, grey tiles, mosaic tiles, white walls, medium hardwood flooring, a wall-mounted sink, solid surface worktops, brown floors, an open shower, white worktops, a single sink, a floating vanity unit and exposed beams.
Bathroom and Cloakroom with Brown Cabinets and Exposed Beams Ideas and Designs
1

