Bathroom and Cloakroom with Dark Hardwood Flooring and Exposed Beams Ideas and Designs
Refine by:
Budget
Sort by:Popular Today
1 - 20 of 49 photos
Item 1 of 3

Design ideas for a medium sized farmhouse ensuite bathroom in Hampshire with freestanding cabinets, a freestanding bath, an alcove shower, a wall mounted toilet, grey tiles, marble tiles, pink walls, dark hardwood flooring, a console sink, marble worktops, black floors, a hinged door, black worktops, an enclosed toilet, a single sink, a freestanding vanity unit, exposed beams and brick walls.

Photo of a small traditional shower room bathroom in Cambridgeshire with glass-front cabinets, medium wood cabinets, a built-in shower, a one-piece toilet, stone tiles, green walls, dark hardwood flooring, a pedestal sink, wooden worktops, a hinged door, brown worktops, a shower bench, a built in vanity unit, exposed beams and panelled walls.

Achieve functionality without sacrificing style with our functional Executive Suite Bathroom Upgrade.
This is an example of a large modern cloakroom in San Francisco with flat-panel cabinets, dark wood cabinets, a two-piece toilet, multi-coloured tiles, stone slabs, black walls, dark hardwood flooring, a vessel sink, terrazzo worktops, brown floors, black worktops, a floating vanity unit and exposed beams.
This is an example of a large modern cloakroom in San Francisco with flat-panel cabinets, dark wood cabinets, a two-piece toilet, multi-coloured tiles, stone slabs, black walls, dark hardwood flooring, a vessel sink, terrazzo worktops, brown floors, black worktops, a floating vanity unit and exposed beams.

A small cottage bathroom was enlarged to incorporate a freestanding shower bath, painted to match the beautiful Peacock Blue furniture.
Inspiration for a small traditional family bathroom in Gloucestershire with beaded cabinets, blue cabinets, a freestanding bath, a shower/bath combination, a one-piece toilet, white tiles, ceramic tiles, white walls, dark hardwood flooring, a built-in sink, solid surface worktops, brown floors, a hinged door, white worktops, an enclosed toilet, a single sink, a built in vanity unit and exposed beams.
Inspiration for a small traditional family bathroom in Gloucestershire with beaded cabinets, blue cabinets, a freestanding bath, a shower/bath combination, a one-piece toilet, white tiles, ceramic tiles, white walls, dark hardwood flooring, a built-in sink, solid surface worktops, brown floors, a hinged door, white worktops, an enclosed toilet, a single sink, a built in vanity unit and exposed beams.
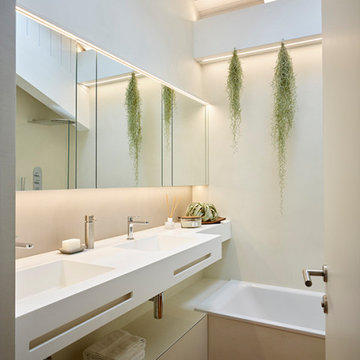
Design ideas for a contemporary bathroom in Other with an alcove bath, white walls, dark hardwood flooring, an integrated sink, white worktops, double sinks, a floating vanity unit and exposed beams.
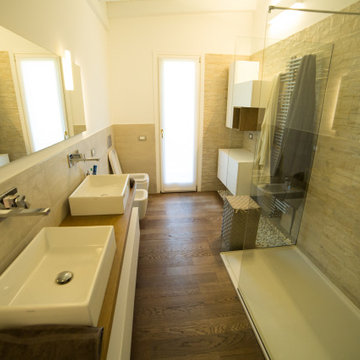
Photo of a medium sized modern shower room bathroom in Other with flat-panel cabinets, white cabinets, a walk-in shower, a two-piece toilet, beige tiles, porcelain tiles, beige walls, dark hardwood flooring, a vessel sink, wooden worktops, brown floors, an open shower, brown worktops, double sinks, a floating vanity unit and exposed beams.
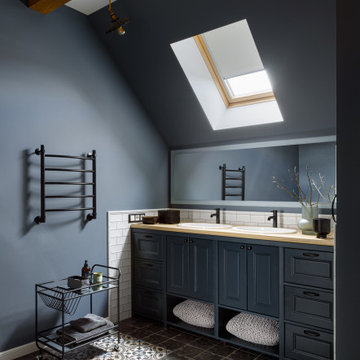
Design ideas for a medium sized contemporary grey and white ensuite bathroom in Moscow with grey cabinets, a built-in bath, an alcove shower, a wall mounted toilet, white tiles, ceramic tiles, grey walls, dark hardwood flooring, a submerged sink, wooden worktops, multi-coloured floors, a hinged door, yellow worktops, double sinks, a built in vanity unit and exposed beams.
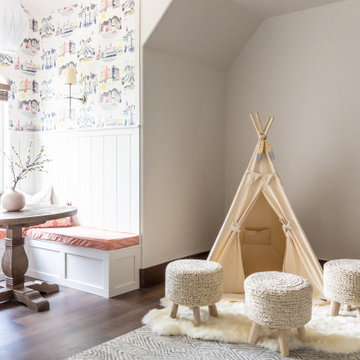
Master bathroom interior design
Inspiration for a medium sized traditional ensuite bathroom in Salt Lake City with dark hardwood flooring, brown floors, exposed beams and tongue and groove walls.
Inspiration for a medium sized traditional ensuite bathroom in Salt Lake City with dark hardwood flooring, brown floors, exposed beams and tongue and groove walls.
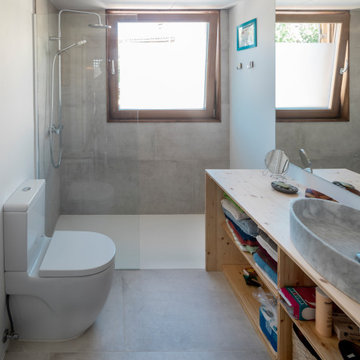
Casa prefabricada de madera con revestimiento de paneles de derivados de madera. Accesos de metaquilato translucido.
Design ideas for a medium sized scandinavian shower room bathroom in Barcelona with flat-panel cabinets, white cabinets, a built-in shower, a wall mounted toilet, grey tiles, white walls, dark hardwood flooring, a vessel sink, wooden worktops, grey floors, a single sink, a built in vanity unit and exposed beams.
Design ideas for a medium sized scandinavian shower room bathroom in Barcelona with flat-panel cabinets, white cabinets, a built-in shower, a wall mounted toilet, grey tiles, white walls, dark hardwood flooring, a vessel sink, wooden worktops, grey floors, a single sink, a built in vanity unit and exposed beams.
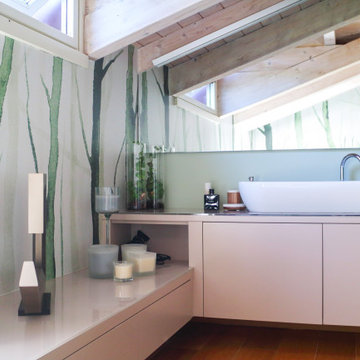
Una tappezzeria per bagno ha requisiti un po’ più elevati e specifici di quelle per stanze con normali livelli di umidità.
Design ideas for a medium sized contemporary ensuite bathroom with a one-piece toilet, green walls, a vessel sink, a single sink, exposed beams, wallpapered walls, white cabinets, dark hardwood flooring and brown floors.
Design ideas for a medium sized contemporary ensuite bathroom with a one-piece toilet, green walls, a vessel sink, a single sink, exposed beams, wallpapered walls, white cabinets, dark hardwood flooring and brown floors.
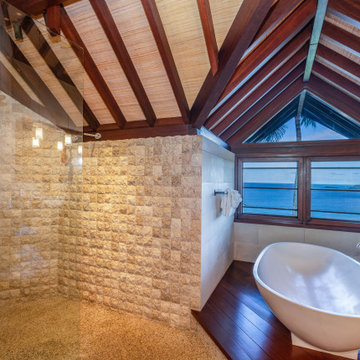
Modern Balinese bathroom on Kauai with textural intrigue.
Design ideas for an expansive world-inspired bathroom in Hawaii with a freestanding bath, a corner shower, beige tiles, beige walls, dark hardwood flooring, brown floors, an open shower, exposed beams and a vaulted ceiling.
Design ideas for an expansive world-inspired bathroom in Hawaii with a freestanding bath, a corner shower, beige tiles, beige walls, dark hardwood flooring, brown floors, an open shower, exposed beams and a vaulted ceiling.
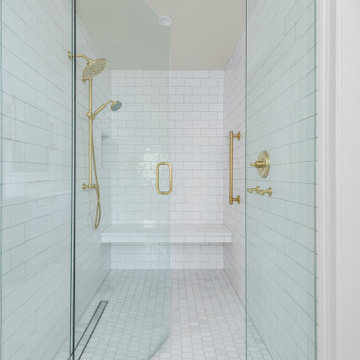
Our design team listened carefully to our clients' wish list. They had a vision of a cozy rustic mountain cabin type master suite retreat. The rustic beams and hardwood floors complement the neutral tones of the walls and trim. Walking into the new primary bathroom gives the same calmness with the colors and materials used in the design.
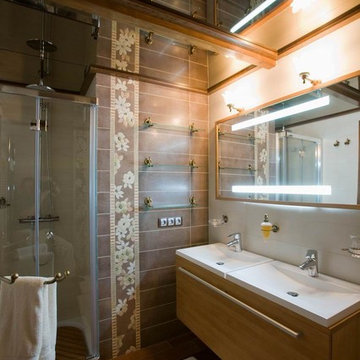
Design ideas for a medium sized traditional ensuite bathroom in Other with a trough sink, flat-panel cabinets, medium wood cabinets, an alcove shower, brown tiles, dark hardwood flooring, brown walls, a two-piece toilet, wood-effect tiles, solid surface worktops, brown floors, a sliding door, white worktops, an enclosed toilet, a built in vanity unit, exposed beams and panelled walls.
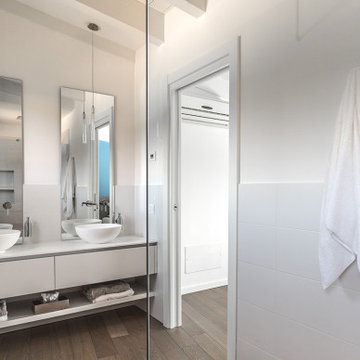
L’ampiezza dei volumi,I materiali impiegati, sono quelli della tradizione,creare ambienti con un tocco di colore ma che mantengano l'armonia nell'ambiente.
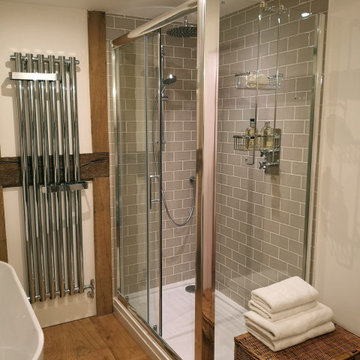
Photo of a classic grey and white family bathroom in Essex with flat-panel cabinets, grey cabinets, a freestanding bath, a corner shower, a two-piece toilet, grey tiles, ceramic tiles, white walls, dark hardwood flooring, a built-in sink, solid surface worktops, white worktops, a single sink, a built in vanity unit and exposed beams.
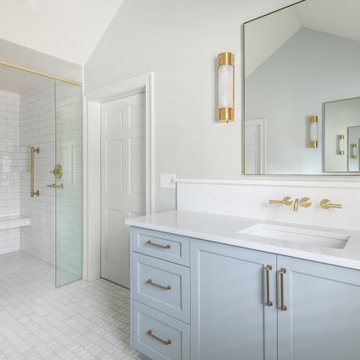
Our design team listened carefully to our clients' wish list. They had a vision of a cozy rustic mountain cabin type master suite retreat. The rustic beams and hardwood floors complement the neutral tones of the walls and trim. Walking into the new primary bathroom gives the same calmness with the colors and materials used in the design.
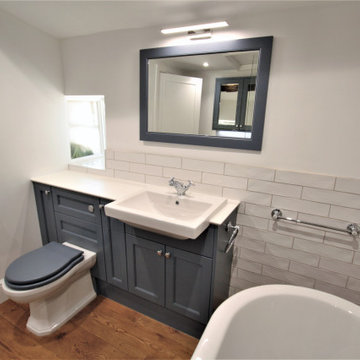
Roseberry fitted furniture provides storage and neatly conceals pipework. The hardwood painted timber units have soft close doors and toilet seat. A framed mirror in the peacock blue colour completes the look.
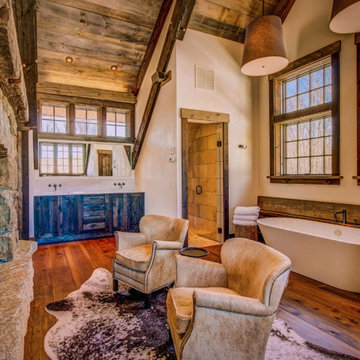
This airy Ski House in West Dover, Vermont features a coffered barnboard ceiling and Character Grade Hickory plank flooring with a dark, weathered finish.
Flooring: Character Hickory Flooring, Mixed 6″, 7″ 8″ & 9″ Widths
Finish: Custom Minwax Honey Stain w/ VNC Satin Finish
Design: NK Home Interior Design
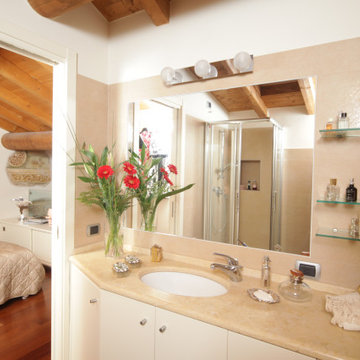
il bagno adiacente alla zona notte è ricavato sulla zona soppalco. Il caratteristico soffitto con travi a vista è visibile all'interno della stanza da bagno
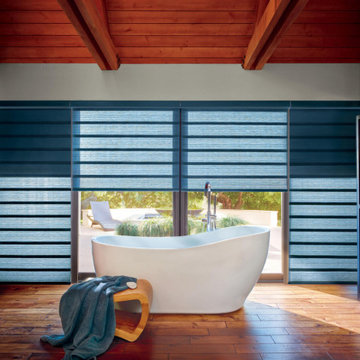
VIGNETTE® MODERN ROMAN SHADES
Fabric/Material: Jewelstone
Color: Kyanite
Large world-inspired bathroom in Albuquerque with a freestanding bath, brown walls, dark hardwood flooring, brown floors and exposed beams.
Large world-inspired bathroom in Albuquerque with a freestanding bath, brown walls, dark hardwood flooring, brown floors and exposed beams.
Bathroom and Cloakroom with Dark Hardwood Flooring and Exposed Beams Ideas and Designs
1

