Refine by:
Budget
Sort by:Popular Today
1 - 20 of 197 photos
Item 1 of 3

Wet Room, Modern Wet Room, Small Wet Room Renovation, First Floor Wet Room, Second Story Wet Room Bathroom, Open Shower With Bath In Open Area, Real Timber Vanity, West Leederville Bathrooms

This indoor/outdoor master bath was a pleasure to be a part of. This one of a kind bathroom brings in natural light from two areas of the room and balances this with modern touches. We used dark cabinetry and countertops to create symmetry with the white bathtub, furniture and accessories.

Some spaces, like this bathroom, simply needed a little face lift so we made some changes to personalize the look for our clients. The framed, beveled mirror is actually a recessed medicine cabinet with hidden storage! On either side of the mirror are linear, modern, etched-glass and black metal light fixtures. Marble is seen throughout the home and we added it here as a backsplash. The new faucet compliments the lighting above.

Photo of a rustic ensuite bathroom in Denver with dark wood cabinets, a freestanding bath, white walls, a submerged sink, grey floors, white worktops, double sinks, a freestanding vanity unit, exposed beams, a vaulted ceiling and a wood ceiling.

Ванная комната кантри. Сантехника, Roca, Kerasan. Ванна на ножках, подвесной унитаз, биде, цветной кафель, стеклянная перегородка душевой, картины.
Photo of a medium sized rural ensuite wet room bathroom in Other with a claw-foot bath, a bidet, beige walls, multi-coloured floors, multi-coloured tiles, cement tiles, ceramic flooring, an integrated sink, a hinged door, flat-panel cabinets, dark wood cabinets, solid surface worktops, beige worktops, a single sink, a freestanding vanity unit, exposed beams and wood walls.
Photo of a medium sized rural ensuite wet room bathroom in Other with a claw-foot bath, a bidet, beige walls, multi-coloured floors, multi-coloured tiles, cement tiles, ceramic flooring, an integrated sink, a hinged door, flat-panel cabinets, dark wood cabinets, solid surface worktops, beige worktops, a single sink, a freestanding vanity unit, exposed beams and wood walls.

Dividing the walk-in shower and seamlessly connecting the closet and bathroom, these beams create a striking visual impact
This is an example of a large traditional ensuite bathroom in Austin with raised-panel cabinets, dark wood cabinets, a walk-in shower, beige tiles, beige walls, medium hardwood flooring, a submerged sink, engineered stone worktops, an open shower, beige worktops, a shower bench, double sinks, a built in vanity unit, exposed beams and brick walls.
This is an example of a large traditional ensuite bathroom in Austin with raised-panel cabinets, dark wood cabinets, a walk-in shower, beige tiles, beige walls, medium hardwood flooring, a submerged sink, engineered stone worktops, an open shower, beige worktops, a shower bench, double sinks, a built in vanity unit, exposed beams and brick walls.

Farmhouse bathroom in Barcelona with open cabinets, dark wood cabinets, white tiles, white walls, medium hardwood flooring, a vessel sink, wooden worktops, brown floors, brown worktops, double sinks, a freestanding vanity unit, exposed beams, a vaulted ceiling and a wood ceiling.

This upscale bathroom renovation has a the feel of a Craftsman home meets Tuscany. The Edison style lighting frames the unique custom barn door sliding mirror. The room is distinguished with white painted shiplap walls.

Achieve functionality without sacrificing style with our functional Executive Suite Bathroom Upgrade.
This is an example of a large modern cloakroom in San Francisco with flat-panel cabinets, dark wood cabinets, a two-piece toilet, multi-coloured tiles, stone slabs, black walls, dark hardwood flooring, a vessel sink, terrazzo worktops, brown floors, black worktops, a floating vanity unit and exposed beams.
This is an example of a large modern cloakroom in San Francisco with flat-panel cabinets, dark wood cabinets, a two-piece toilet, multi-coloured tiles, stone slabs, black walls, dark hardwood flooring, a vessel sink, terrazzo worktops, brown floors, black worktops, a floating vanity unit and exposed beams.
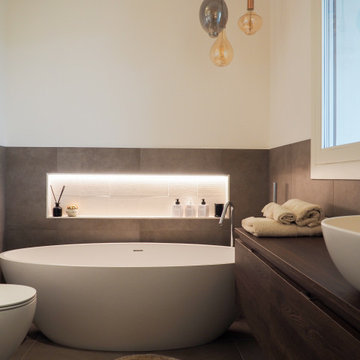
Il bagno padronale è dedicato alla proprietaria che desiderava una vasca elegante e una comoda doccia, senza rinunciare ad un ampio mobile bagno.
Inspiration for a medium sized contemporary ensuite bathroom in Other with dark wood cabinets, a freestanding bath, an alcove shower, a two-piece toilet, brown tiles, porcelain tiles, white walls, porcelain flooring, a vessel sink, wooden worktops, brown floors, a hinged door, a single sink, a floating vanity unit and exposed beams.
Inspiration for a medium sized contemporary ensuite bathroom in Other with dark wood cabinets, a freestanding bath, an alcove shower, a two-piece toilet, brown tiles, porcelain tiles, white walls, porcelain flooring, a vessel sink, wooden worktops, brown floors, a hinged door, a single sink, a floating vanity unit and exposed beams.

double rain shower in Master bath
Photo of a large urban ensuite wet room bathroom in Kansas City with open cabinets, dark wood cabinets, grey tiles, cement tiles, grey walls, concrete flooring, a vessel sink, wooden worktops, grey floors, an open shower, brown worktops, a single sink, a floating vanity unit, exposed beams and brick walls.
Photo of a large urban ensuite wet room bathroom in Kansas City with open cabinets, dark wood cabinets, grey tiles, cement tiles, grey walls, concrete flooring, a vessel sink, wooden worktops, grey floors, an open shower, brown worktops, a single sink, a floating vanity unit, exposed beams and brick walls.
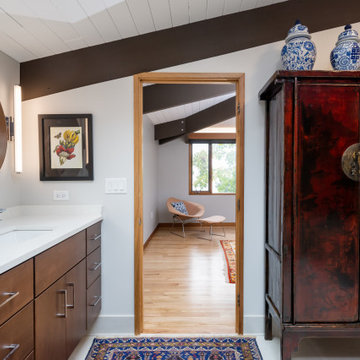
Medium sized retro ensuite bathroom in Other with flat-panel cabinets, dark wood cabinets, a freestanding bath, a corner shower, a one-piece toilet, grey tiles, glass tiles, grey walls, porcelain flooring, a submerged sink, engineered stone worktops, white floors, a hinged door, white worktops, double sinks, a floating vanity unit and exposed beams.
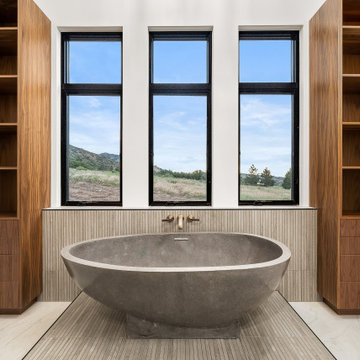
This is an example of a large retro ensuite wet room bathroom in Denver with flat-panel cabinets, dark wood cabinets, a freestanding bath, a wall mounted toilet, white tiles, ceramic tiles, white walls, ceramic flooring, a submerged sink, engineered stone worktops, white floors, an open shower, white worktops, an enclosed toilet, double sinks, a built in vanity unit and exposed beams.

Wet Room, Modern Wet Room, Small Wet Room Renovation, First Floor Wet Room, Second Story Wet Room Bathroom, Open Shower With Bath In Open Area, Real Timber Vanity, West Leederville Bathrooms

Inspiration for a medium sized midcentury ensuite bathroom in Other with flat-panel cabinets, dark wood cabinets, a freestanding bath, a corner shower, a one-piece toilet, grey tiles, glass tiles, grey walls, porcelain flooring, a submerged sink, engineered stone worktops, white floors, a hinged door, white worktops, double sinks, a floating vanity unit and exposed beams.

Design ideas for a contemporary bathroom in Cornwall with dark wood cabinets, grey tiles, grey walls, a vessel sink, wooden worktops, grey floors, brown worktops, double sinks, a freestanding vanity unit, exposed beams and a vaulted ceiling.
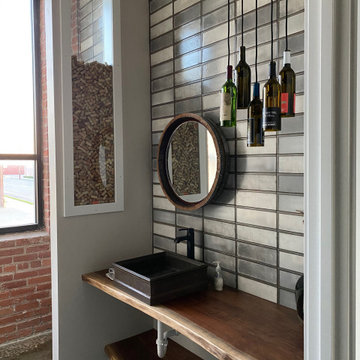
Artisan tile and artistic features in bath
Photo of a medium sized industrial ensuite bathroom in Kansas City with open cabinets, dark wood cabinets, grey tiles, cement tiles, grey walls, concrete flooring, wooden worktops, grey floors, brown worktops, a single sink, a floating vanity unit and exposed beams.
Photo of a medium sized industrial ensuite bathroom in Kansas City with open cabinets, dark wood cabinets, grey tiles, cement tiles, grey walls, concrete flooring, wooden worktops, grey floors, brown worktops, a single sink, a floating vanity unit and exposed beams.

This indoor/outdoor master bath was a pleasure to be a part of. This one of a kind bathroom brings in natural light from two areas of the room and balances this with modern touches. We used dark cabinetry and countertops to create symmetry with the white bathtub, furniture and accessories.
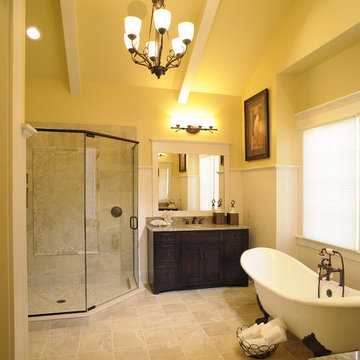
Photo of a traditional ensuite bathroom in Columbus with shaker cabinets, dark wood cabinets, a freestanding bath, a walk-in shower, yellow walls, a submerged sink, granite worktops, an open shower, double sinks, a built in vanity unit and exposed beams.

The redesign includes a bathroom with white ceramic wall tiles, brick floors, a glass shower, and views of the surrounding landscape.
Photo of a small ensuite bathroom in Austin with dark wood cabinets, a corner shower, a one-piece toilet, white tiles, metro tiles, white walls, brick flooring, a submerged sink, solid surface worktops, red floors, a hinged door, grey worktops, a single sink, a built in vanity unit and exposed beams.
Photo of a small ensuite bathroom in Austin with dark wood cabinets, a corner shower, a one-piece toilet, white tiles, metro tiles, white walls, brick flooring, a submerged sink, solid surface worktops, red floors, a hinged door, grey worktops, a single sink, a built in vanity unit and exposed beams.
Bathroom and Cloakroom with Dark Wood Cabinets and Exposed Beams Ideas and Designs
1

