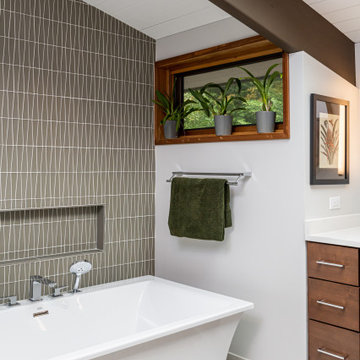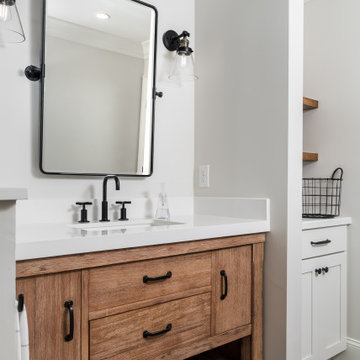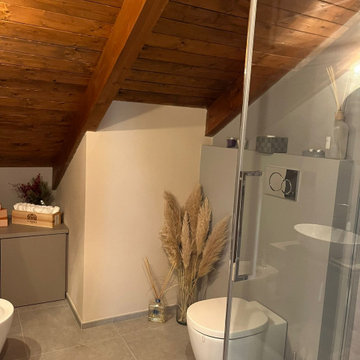Refine by:
Budget
Sort by:Popular Today
1 - 20 of 296 photos
Item 1 of 3

The bathroom was completely refurbished while keeping some existing pieces such as the base of the vanity unit, roll top bath, wall mirrors and towel rail.

Objectifs :
-> Créer un appartement indépendant de la maison principale
-> Faciliter la mise en œuvre du projet : auto construction
-> Créer un espace nuit et un espace de jour bien distincts en limitant les cloisons
-> Aménager l’espace
Nous avons débuté ce projet de rénovation de maison en 2021.
Les propriétaires ont fait l’acquisition d’une grande maison de 240m2 dans les hauteurs de Chambéry, avec pour objectif de la rénover eux-même au cours des prochaines années.
Pour vivre sur place en même temps que les travaux, ils ont souhaité commencer par rénover un appartement attenant à la maison. Nous avons dessiné un plan leur permettant de raccorder facilement une cuisine au réseau existant. Pour cela nous avons imaginé une estrade afin de faire passer les réseaux au dessus de la dalle. Sur l’estrade se trouve la chambre et la salle de bain.
L’atout de cet appartement reste la véranda située dans la continuité du séjour, elle est pensée comme un jardin d’hiver. Elle apporte un espace de vie baigné de lumière en connexion directe avec la nature.

The shape of the bathroom, and the internal characteristics of the property, provided the ingredients to create a challenging layout design. The sloping ceiling, an internal flue from the ground-floor woodburning stove, and the exposed timber architecture.
The puzzle was solved by the inclusion of a dwarf wall behind the bathtub in the centre of the room. It created the space for a large walk-in shower that wasn’t compromised by the sloping ceiling or the flue.
The exposed timber and brickwork of the Cotswold property add to the style of the space and link the master ensuite to the rest of the home.

Liadesign
Inspiration for a contemporary ensuite bathroom in Milan with flat-panel cabinets, grey cabinets, a built-in bath, an alcove shower, a two-piece toilet, beige tiles, porcelain tiles, grey walls, porcelain flooring, a vessel sink, engineered stone worktops, beige floors, a hinged door, white worktops, double sinks, a built in vanity unit and exposed beams.
Inspiration for a contemporary ensuite bathroom in Milan with flat-panel cabinets, grey cabinets, a built-in bath, an alcove shower, a two-piece toilet, beige tiles, porcelain tiles, grey walls, porcelain flooring, a vessel sink, engineered stone worktops, beige floors, a hinged door, white worktops, double sinks, a built in vanity unit and exposed beams.

New double sink vanity, from Elegant Stone and Cabinets in Walnut creek - J & K shaker style cabinets in gray and Calcutta Laza Quartz top, mirrors from BBB, Kohler Purist faucets, and scones from lights.com, flooring from home depot, and hardware pulls are Elements Naples in satin nickel

Design ideas for a contemporary bathroom in Cornwall with dark wood cabinets, grey tiles, grey walls, a vessel sink, wooden worktops, grey floors, brown worktops, double sinks, a freestanding vanity unit, exposed beams and a vaulted ceiling.

double sink in Master Bath
Design ideas for a large industrial ensuite wet room bathroom in Kansas City with flat-panel cabinets, grey cabinets, grey tiles, porcelain tiles, grey walls, concrete flooring, a vessel sink, granite worktops, grey floors, an open shower, black worktops, double sinks, a built in vanity unit, exposed beams and brick walls.
Design ideas for a large industrial ensuite wet room bathroom in Kansas City with flat-panel cabinets, grey cabinets, grey tiles, porcelain tiles, grey walls, concrete flooring, a vessel sink, granite worktops, grey floors, an open shower, black worktops, double sinks, a built in vanity unit, exposed beams and brick walls.

Beautiful matt black grid shower and wetroom screen. Bringing the statement industrial style into the bathroom.
Design ideas for a small industrial ensuite bathroom with flat-panel cabinets, medium wood cabinets, a walk-in shower, grey tiles, grey walls, grey floors, an open shower, white worktops, a single sink, a floating vanity unit and exposed beams.
Design ideas for a small industrial ensuite bathroom with flat-panel cabinets, medium wood cabinets, a walk-in shower, grey tiles, grey walls, grey floors, an open shower, white worktops, a single sink, a floating vanity unit and exposed beams.

Design ideas for a large traditional ensuite bathroom in Nashville with beaded cabinets, black cabinets, a freestanding bath, a corner shower, a two-piece toilet, black and white tiles, porcelain tiles, grey walls, porcelain flooring, a submerged sink, engineered stone worktops, white floors, a hinged door, white worktops, a shower bench, double sinks, a built in vanity unit, exposed beams and tongue and groove walls.

This is an example of a contemporary ensuite bathroom in Los Angeles with flat-panel cabinets, medium wood cabinets, grey walls, a submerged sink, engineered stone worktops, grey floors, a hinged door, white worktops, double sinks, a built in vanity unit, exposed beams and a vaulted ceiling.

Feinmann's Concord, MA remodel transforms an attic into a modern, cozy living space and revitalizes the first-floor mudroom and powder room.
Traditional bathroom in Boston with exposed beams, an alcove shower, white tiles, metro tiles, grey walls, white floors, a hinged door and a shower bench.
Traditional bathroom in Boston with exposed beams, an alcove shower, white tiles, metro tiles, grey walls, white floors, a hinged door and a shower bench.

Photo of a medium sized contemporary grey and white ensuite bathroom in Moscow with recessed-panel cabinets, blue cabinets, a submerged bath, an alcove shower, a bidet, white tiles, ceramic tiles, grey walls, ceramic flooring, a submerged sink, wooden worktops, multi-coloured floors, a hinged door, yellow worktops, double sinks, a built in vanity unit and exposed beams.

Design ideas for a large farmhouse ensuite bathroom in Denver with shaker cabinets, white cabinets, a freestanding bath, a built-in shower, white tiles, porcelain tiles, grey walls, porcelain flooring, a submerged sink, quartz worktops, beige floors, a hinged door, grey worktops, a shower bench, double sinks, a built in vanity unit and exposed beams.

Main level guest bath. The 12 x 24 paneled tile along the back wall adds a great textural element.
This is an example of a small midcentury bathroom in Other with flat-panel cabinets, brown cabinets, a one-piece toilet, grey tiles, porcelain tiles, grey walls, light hardwood flooring, a submerged sink, engineered stone worktops, beige floors, a hinged door, white worktops, a single sink, a floating vanity unit and exposed beams.
This is an example of a small midcentury bathroom in Other with flat-panel cabinets, brown cabinets, a one-piece toilet, grey tiles, porcelain tiles, grey walls, light hardwood flooring, a submerged sink, engineered stone worktops, beige floors, a hinged door, white worktops, a single sink, a floating vanity unit and exposed beams.

Photo of a medium sized retro ensuite bathroom in Other with flat-panel cabinets, dark wood cabinets, a freestanding bath, a corner shower, a one-piece toilet, grey tiles, glass tiles, grey walls, porcelain flooring, a submerged sink, engineered stone worktops, white floors, a hinged door, white worktops, double sinks, a floating vanity unit and exposed beams.

Styling by Rhiannon Orr & Mel Hasic
Urban Edge Richmond 'Crackle Glaze' Mosaics
Xtreme Concrete Tiles in 'Silver'
Vanity - Reece Omvivo Neo 700mm Wall Hung Unit
Tapware - Scala

Photo of a contemporary bathroom in Milan with a freestanding bath, a built-in shower, orange tiles, grey walls, grey floors and exposed beams.

This full basement renovation included adding a mudroom area, media room, a bedroom, a full bathroom, a game room, a kitchen, a gym and a beautiful custom wine cellar. Our clients are a family that is growing, and with a new baby, they wanted a comfortable place for family to stay when they visited, as well as space to spend time themselves. They also wanted an area that was easy to access from the pool for entertaining, grabbing snacks and using a new full pool bath.We never treat a basement as a second-class area of the house. Wood beams, customized details, moldings, built-ins, beadboard and wainscoting give the lower level main-floor style. There’s just as much custom millwork as you’d see in the formal spaces upstairs. We’re especially proud of the wine cellar, the media built-ins, the customized details on the island, the custom cubbies in the mudroom and the relaxing flow throughout the entire space.

Small modern shower room bathroom in Turin with open cabinets, a corner shower, a two-piece toilet, grey tiles, porcelain tiles, grey walls, porcelain flooring, a vessel sink, grey floors, a hinged door, a single sink, a freestanding vanity unit and exposed beams.

Front view of vanity from shower/toilet from door
Updated Shower with white subway tile (platinum grout), accent tile, rolling shower door, Kohler Purist shower set and porcelain floor tile
Bathroom and Cloakroom with Grey Walls and Exposed Beams Ideas and Designs
1

