Refine by:
Budget
Sort by:Popular Today
1 - 20 of 29 photos
Item 1 of 3
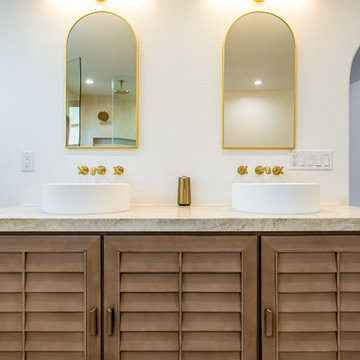
Our new construction project offers stunning wood floors and wood cabinets that bring warmth and elegance to your living space. Our open galley kitchen design allows for easy access and practical use, making meal prep a breeze while giving an air of sophistication to your home. The brown marble backsplash matches the brown theme, creating a cozy atmosphere that gives you a sense of comfort and tranquility.

This casita was completely renovated from floor to ceiling in preparation of Airbnb short term romantic getaways. The color palette of teal green, blue and white was brought to life with curated antiques that were stripped of their dark stain colors, collected fine linens, fine plaster wall finishes, authentic Turkish rugs, antique and custom light fixtures, original oil paintings and moorish chevron tile and Moroccan pattern choices.
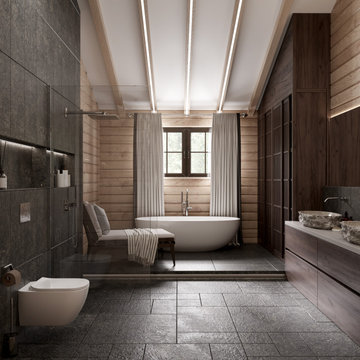
Inspiration for a large contemporary shower room bathroom in Other with louvered cabinets, dark wood cabinets, a freestanding bath, a shower/bath combination, a wall mounted toilet, brown tiles, porcelain tiles, beige walls, porcelain flooring, a built-in sink, quartz worktops, brown floors, an open shower, beige worktops, double sinks, a freestanding vanity unit, exposed beams and wood walls.
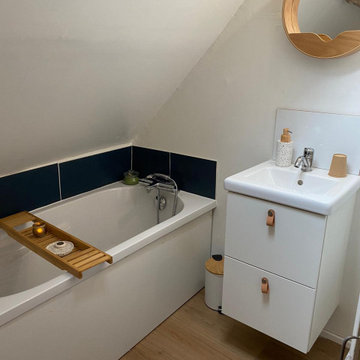
Les propriétaires de cette maison voulaient transformer une dépendance en appartement destiné à la location saisonnière.
Le cachet de cet endroit m'a tout de suite charmé !
J'ai donc travaillé l'espace en 2 parties
- Espace de vie et coin cuisine
- Espace couchage et salle de bain
La décoration sera classique chic comme le souhaitent les propriétaires.
La pièce de Vie:
Pour donner de la profondeur, un mur gris anthracite a été peint sur le mur du fond de la pièce, mettant ainsi en valeur la hauteur sous plafond, et le jolie charpente que nous avons souhaité conserver au maximum.
Deux velux ont été installés, et un parquet chêne vieilli installé. Cela apporte de la luminosité à la pièce et le charme souhaité.
L'aménagement est simple et fonctionnel, l'appartement étant destiné à la location saisonnière.
La Cuisine
Ce fût un challenge ici d'intégrer tout le nécessaire dans ce petit espace et avec la contrainte des rampants. L'appartement n'étant pas destiné à une habitation annuelle, nous avons fait le choix d'intégrer l'évier sous le rampant. permettant ainsi de créer l'espace cuisson coté mur pierres et de créer un coin bar.
Le plan de travail de celui ci à été découpé sur mesure, afin d'épouser la forme de la poutre, et créer ainsi encore un peu plus d'authenticité à l'endroit.
Le choix de la couleur de la cuisine IKEA Boparp a été fait pour mettre en valeur le mur de pierre et les poutres de la charpente.
La Chambre à coucher et sa mini salle de bain
utilisation vieilles persiennes en portes de séparation utilisation vieilles persiennes en portes de séparation
utilisation vieilles persiennes en portes de séparation
Pour pouvoir mettre cet endroit en location, il fallait absolument trouver le moyen de créer une salle de bain. J'ai donc émis l'idée de l'intégrer à la chambre dans un esprit semi ouvert, en utilisant des vieilles persiennes appartenant aux propriétaires. Celles ci ont donc été installées comme porte de la salle d'eau.
Celle ci a été optimisé (après validation du maitre d'oeuvre sur la faisabilité du projet) avec une petite baignoire sous les rampants, un coin wc, et un petit coin lavabo. Pour de la location ponctuelle de 1 ou 2 jours, cela est parfait.
Quand au coin chambre, il a été rénové dans des couleurs plus actuelles, un bleu nuit au fond, et le reste des murs en blancs, les poutres, elles, ont retrouvées leur couleur bois
Aménagement fonctionnel de la chambreAménagement fonctionnel de la chambre
Aménagement fonctionnel de la chambre
L'aménagement est encore réfléchi pour le côté fonctionnel et ponctuel , avec quelques détails déco qui font la différence ;)
Comme par exemple le cadre XXL posé à même le sol, ou les petites poignées cuir des commodes
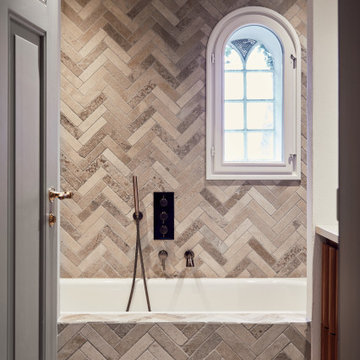
Inspiration for a small eclectic bathroom in Hamburg with louvered cabinets, brown cabinets, a built-in bath, a shower/bath combination, grey tiles, ceramic tiles, beige walls, a built-in sink, wooden worktops, beige floors, an open shower, beige worktops, a wall niche, double sinks, a built in vanity unit and exposed beams.
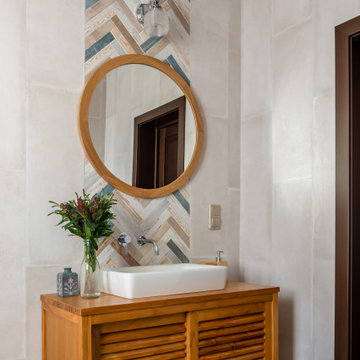
Зона раковины в хозяйской ванной комнате. Задача была выполнить ванную комнату с акцентом на отдых, для ощущения спа салона, поэтому была выбрана тумба из тикового дерева, это к тому же и очень практично. В цвет тумбы выбрано деревянное большое круглое зеркало. Плитка выложена ёлочкой, напоминает старую доску. Над зеркалом бра со стеклянным плафоном
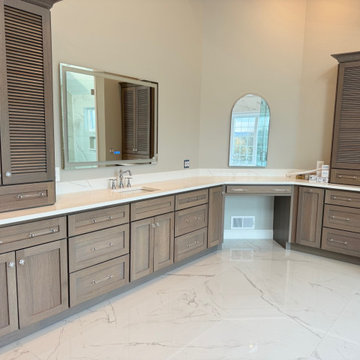
Custom transitional style master bathroom.
Design ideas for a large classic ensuite bathroom in Philadelphia with louvered cabinets, brown cabinets, a freestanding bath, a corner shower, a one-piece toilet, white tiles, stone tiles, grey walls, marble flooring, a submerged sink, quartz worktops, white floors, a hinged door, white worktops, an enclosed toilet, double sinks, a built in vanity unit, exposed beams and tongue and groove walls.
Design ideas for a large classic ensuite bathroom in Philadelphia with louvered cabinets, brown cabinets, a freestanding bath, a corner shower, a one-piece toilet, white tiles, stone tiles, grey walls, marble flooring, a submerged sink, quartz worktops, white floors, a hinged door, white worktops, an enclosed toilet, double sinks, a built in vanity unit, exposed beams and tongue and groove walls.
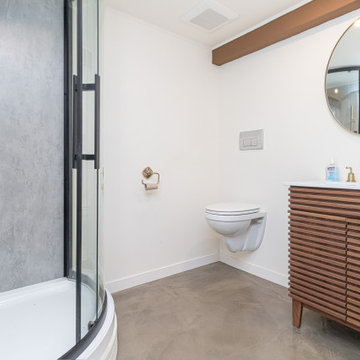
This bathroom was proudly designed and built by Vineuve. We spared no expense on its transformation and the result has been well worth the care and effort. We prioritized function, longevity, and a clean, bright aesthetic while preserving the existing character of the space
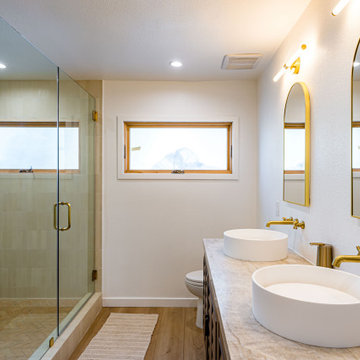
Our new construction project offers stunning wood floors and wood cabinets that bring warmth and elegance to your living space. Our open galley kitchen design allows for easy access and practical use, making meal prep a breeze while giving an air of sophistication to your home. The brown marble backsplash matches the brown theme, creating a cozy atmosphere that gives you a sense of comfort and tranquility.
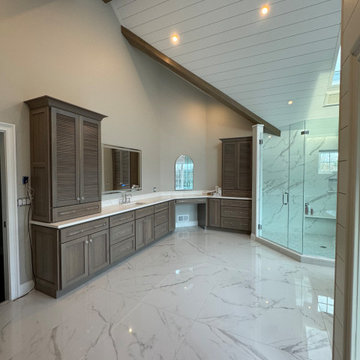
Custom transitional style master bathroom.
Inspiration for a large classic ensuite bathroom in Philadelphia with louvered cabinets, brown cabinets, a freestanding bath, a corner shower, a one-piece toilet, white tiles, stone tiles, grey walls, marble flooring, a submerged sink, quartz worktops, white floors, a hinged door, white worktops, an enclosed toilet, double sinks, a built in vanity unit, exposed beams and tongue and groove walls.
Inspiration for a large classic ensuite bathroom in Philadelphia with louvered cabinets, brown cabinets, a freestanding bath, a corner shower, a one-piece toilet, white tiles, stone tiles, grey walls, marble flooring, a submerged sink, quartz worktops, white floors, a hinged door, white worktops, an enclosed toilet, double sinks, a built in vanity unit, exposed beams and tongue and groove walls.
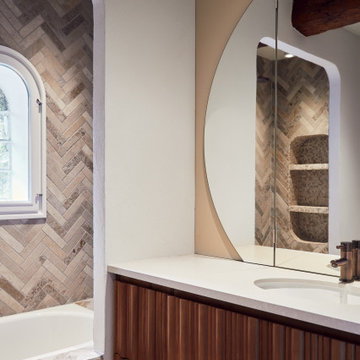
Photo of a small eclectic shower room bathroom in Hamburg with louvered cabinets, dark wood cabinets, a built-in bath, a shower/bath combination, beige tiles, ceramic tiles, beige walls, a built-in sink, engineered stone worktops, beige floors, an open shower, beige worktops, a wall niche, a single sink, a built in vanity unit and exposed beams.
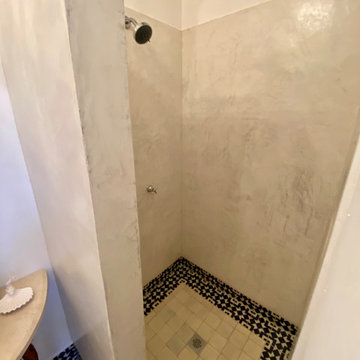
This casita was completely renovated from floor to ceiling in preparation of Airbnb short term romantic getaways. The color palette of teal green, blue and white was brought to life with curated antiques that were stripped of their dark stain colors, collected fine linens, fine plaster wall finishes, authentic Turkish rugs, antique and custom light fixtures, original oil paintings and moorish chevron tile and Moroccan pattern choices.
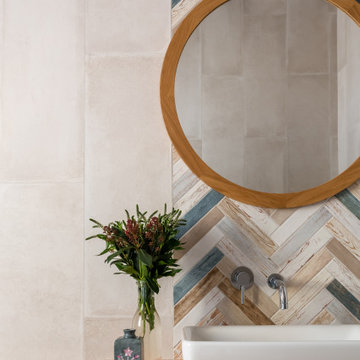
Зона раковины в хозяйской ванной комнате. Задача была выполнить ванную комнату с акцентом на отдых, для ощущения спа салона, поэтому была выбрана тумба из тикового дерева, это к тому же и очень практично. В цвет тумбы выбрано деревянное большое круглое зеркало. Плитка выложена ёлочкой, напоминает старую доску. Над зеркалом бра со стеклянным плафоном
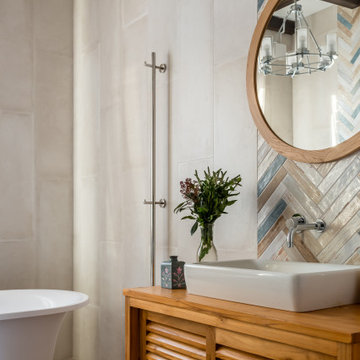
Зона раковины в хозяйской ванной комнате. Задача была выполнить ванную комнату с акцентом на отдых, для ощущения спа салона, поэтому была выбрана тумба из тикового дерева, это к тому же и очень практично. В цвет тумбы выбрано деревянное большое круглое зеркало. Плитка выложена ёлочкой, напоминает старую доску. Над зеркалом бра со стеклянным плафоном. Ванная отдельностоящая в форме тюльпана. Для удобства выбран электрический лаконичный полотенцесушитель. Фасады тумбы типа жалюзи
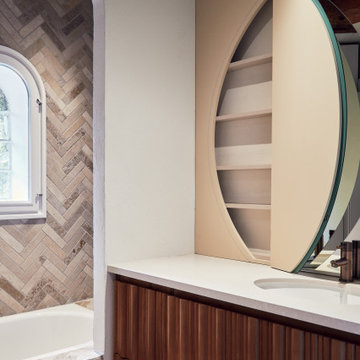
This is an example of a small bohemian shower room bathroom in Hamburg with louvered cabinets, brown cabinets, a built-in bath, a shower/bath combination, beige tiles, ceramic tiles, beige walls, a built-in sink, wooden worktops, beige floors, an open shower, beige worktops, a wall niche, a single sink, a built in vanity unit and exposed beams.
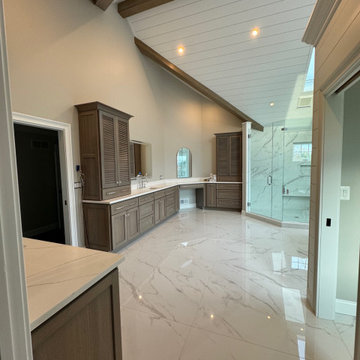
Custom transitional style master bathroom.
Large traditional ensuite bathroom in Philadelphia with louvered cabinets, brown cabinets, a freestanding bath, a corner shower, a one-piece toilet, white tiles, stone tiles, grey walls, marble flooring, a submerged sink, quartz worktops, white floors, a hinged door, white worktops, an enclosed toilet, double sinks, a built in vanity unit, exposed beams and tongue and groove walls.
Large traditional ensuite bathroom in Philadelphia with louvered cabinets, brown cabinets, a freestanding bath, a corner shower, a one-piece toilet, white tiles, stone tiles, grey walls, marble flooring, a submerged sink, quartz worktops, white floors, a hinged door, white worktops, an enclosed toilet, double sinks, a built in vanity unit, exposed beams and tongue and groove walls.
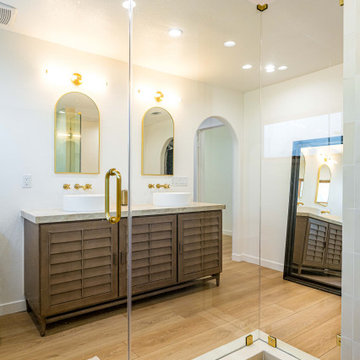
Our new construction project offers stunning wood floors and wood cabinets that bring warmth and elegance to your living space. Our open galley kitchen design allows for easy access and practical use, making meal prep a breeze while giving an air of sophistication to your home. The brown marble backsplash matches the brown theme, creating a cozy atmosphere that gives you a sense of comfort and tranquility.
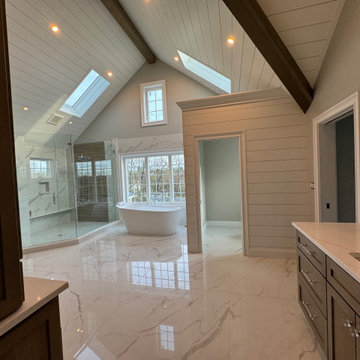
Custom transitional style master bathroom.
Photo of a large classic ensuite bathroom in Philadelphia with louvered cabinets, brown cabinets, a freestanding bath, a corner shower, a one-piece toilet, white tiles, stone tiles, grey walls, marble flooring, a submerged sink, quartz worktops, white floors, a hinged door, white worktops, an enclosed toilet, double sinks, a built in vanity unit, exposed beams and tongue and groove walls.
Photo of a large classic ensuite bathroom in Philadelphia with louvered cabinets, brown cabinets, a freestanding bath, a corner shower, a one-piece toilet, white tiles, stone tiles, grey walls, marble flooring, a submerged sink, quartz worktops, white floors, a hinged door, white worktops, an enclosed toilet, double sinks, a built in vanity unit, exposed beams and tongue and groove walls.
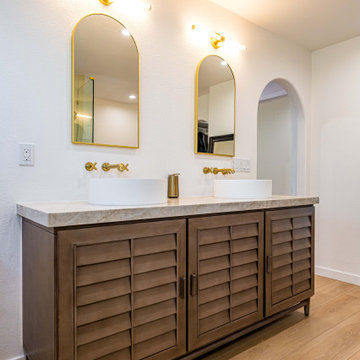
Our new construction project offers stunning wood floors and wood cabinets that bring warmth and elegance to your living space. Our open galley kitchen design allows for easy access and practical use, making meal prep a breeze while giving an air of sophistication to your home. The brown marble backsplash matches the brown theme, creating a cozy atmosphere that gives you a sense of comfort and tranquility.
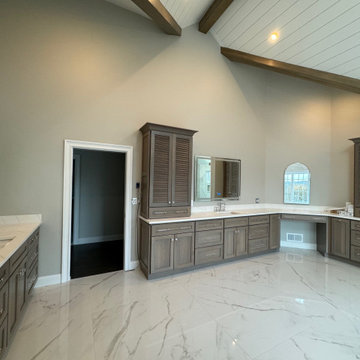
Custom transitional style master bathroom.
Photo of a large traditional ensuite bathroom in Philadelphia with louvered cabinets, brown cabinets, a freestanding bath, a corner shower, a one-piece toilet, white tiles, stone tiles, grey walls, marble flooring, a submerged sink, quartz worktops, white floors, a hinged door, white worktops, an enclosed toilet, double sinks, a built in vanity unit, exposed beams and tongue and groove walls.
Photo of a large traditional ensuite bathroom in Philadelphia with louvered cabinets, brown cabinets, a freestanding bath, a corner shower, a one-piece toilet, white tiles, stone tiles, grey walls, marble flooring, a submerged sink, quartz worktops, white floors, a hinged door, white worktops, an enclosed toilet, double sinks, a built in vanity unit, exposed beams and tongue and groove walls.
Bathroom and Cloakroom with Louvered Cabinets and Exposed Beams Ideas and Designs
1

