Bathroom and Cloakroom with Flat-panel Cabinets and a Built-in Bath Ideas and Designs
Refine by:
Budget
Sort by:Popular Today
101 - 120 of 20,283 photos
Item 1 of 3
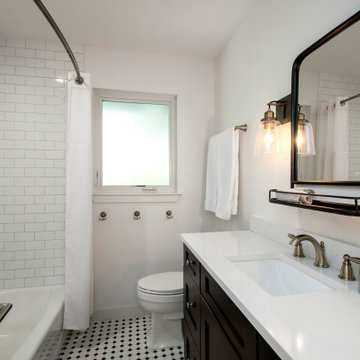
Our clients purchased this 1950 ranch style cottage knowing it needed to be updated. They fell in love with the location, being within walking distance to White Rock Lake. They wanted to redesign the layout of the house to improve the flow and function of the spaces while maintaining a cozy feel. They wanted to explore the idea of opening up the kitchen and possibly even relocating it. A laundry room and mudroom space needed to be added to that space, as well. Both bathrooms needed a complete update and they wanted to enlarge the master bath if possible, to have a double vanity and more efficient storage. With two small boys and one on the way, they ideally wanted to add a 3rd bedroom to the house within the existing footprint but were open to possibly designing an addition, if that wasn’t possible.
In the end, we gave them everything they wanted, without having to put an addition on to the home. They absolutely love the openness of their new kitchen and living spaces and we even added a small bar! They have their much-needed laundry room and mudroom off the back patio, so their “drop zone” is out of the way. We were able to add storage and double vanity to the master bathroom by enclosing what used to be a coat closet near the entryway and using that sq. ft. in the bathroom. The functionality of this house has completely changed and has definitely changed the lives of our clients for the better!

Design ideas for a small contemporary ensuite bathroom in St Louis with flat-panel cabinets, beige cabinets, a built-in bath, multi-coloured tiles, mosaic tiles, marble flooring, a submerged sink, engineered stone worktops, white floors, a shower curtain, beige worktops and a shower/bath combination.
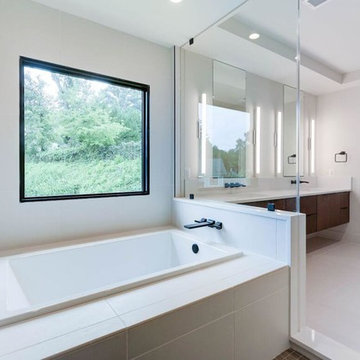
This is an example of a large contemporary ensuite bathroom in DC Metro with flat-panel cabinets, brown cabinets, a built-in bath, a shower/bath combination, a two-piece toilet, grey tiles, ceramic tiles, white walls, ceramic flooring, a submerged sink, engineered stone worktops, white floors, a hinged door and white worktops.
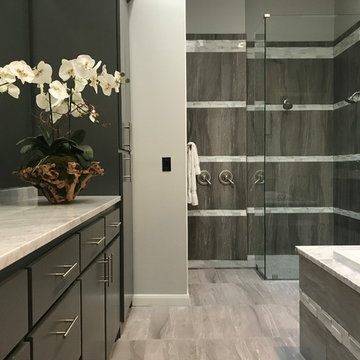
Inspiration for a large modern ensuite bathroom in Dallas with flat-panel cabinets, grey cabinets, a built-in bath, a double shower, a two-piece toilet, grey tiles, porcelain tiles, grey walls, porcelain flooring, a vessel sink, marble worktops, grey floors, an open shower and grey worktops.
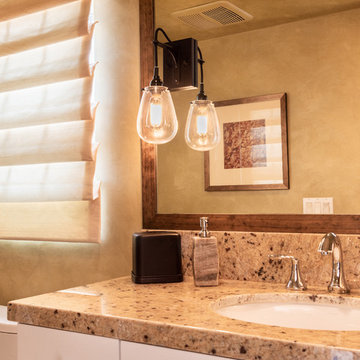
Kim Pritchard Photography
Photo of a medium sized bohemian shower room bathroom in Los Angeles with flat-panel cabinets, white cabinets, a built-in bath, a shower/bath combination, a one-piece toilet, beige tiles, stone tiles, beige walls, marble flooring, a built-in sink, granite worktops, beige floors, a hinged door and brown worktops.
Photo of a medium sized bohemian shower room bathroom in Los Angeles with flat-panel cabinets, white cabinets, a built-in bath, a shower/bath combination, a one-piece toilet, beige tiles, stone tiles, beige walls, marble flooring, a built-in sink, granite worktops, beige floors, a hinged door and brown worktops.
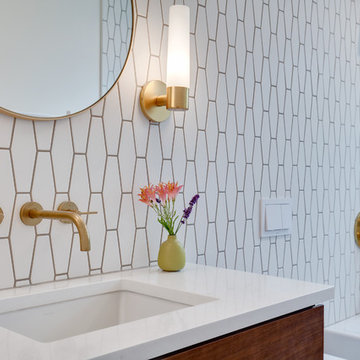
Our clients wanted to update the bathroom on the main floor to reflect the style of the rest of their home. The clean white lines, gold fixtures and floating vanity give this space a very elegant and modern look.
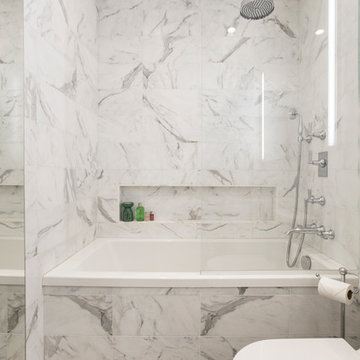
Paulina Hospod
Inspiration for a medium sized contemporary ensuite bathroom in New York with flat-panel cabinets, white cabinets, a built-in bath, a shower/bath combination, a two-piece toilet, multi-coloured tiles, marble tiles, white walls, mosaic tile flooring, an integrated sink, multi-coloured floors, an open shower and white worktops.
Inspiration for a medium sized contemporary ensuite bathroom in New York with flat-panel cabinets, white cabinets, a built-in bath, a shower/bath combination, a two-piece toilet, multi-coloured tiles, marble tiles, white walls, mosaic tile flooring, an integrated sink, multi-coloured floors, an open shower and white worktops.
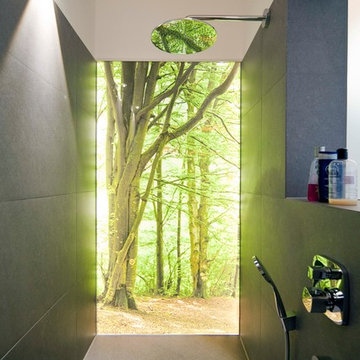
Foto: Michael Voit, Nußdorf
Inspiration for a large contemporary shower room bathroom in Munich with flat-panel cabinets, medium wood cabinets, a built-in bath, white walls, an integrated sink, blue floors and black worktops.
Inspiration for a large contemporary shower room bathroom in Munich with flat-panel cabinets, medium wood cabinets, a built-in bath, white walls, an integrated sink, blue floors and black worktops.
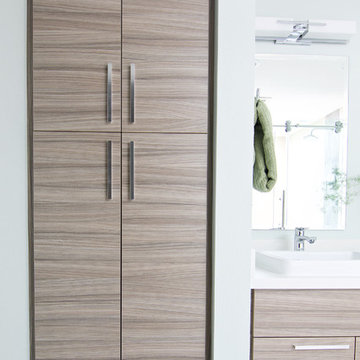
Once upon a time, this bathroom featured the following:
No entry door, with a master tub and vanities open to the master bedroom.
Fading, outdated, 80's-style yellow oak cabinetry.
A bulky hexagonal window with clear glass. No privacy.
A carpeted floor. In a bathroom.
It’s safe to say that none of these features were appreciated by our clients. Understandably.
We knew we could help.
We changed the layout. The tub and the double shower are now enclosed behind frameless glass, a very practical and beautiful arrangement. The clean linear grain cabinetry in medium tone is accented beautifully by white countertops and stainless steel accessories. New lights, beautiful tile and glass mosaic bring this space into the 21st century.
End result: a calm, light, modern bathroom for our client to enjoy.
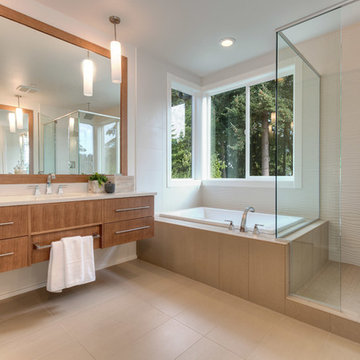
Contemporary ensuite bathroom in Seattle with flat-panel cabinets, medium wood cabinets, a built-in bath, a corner shower, beige tiles, multi-coloured walls, an integrated sink and a hinged door.
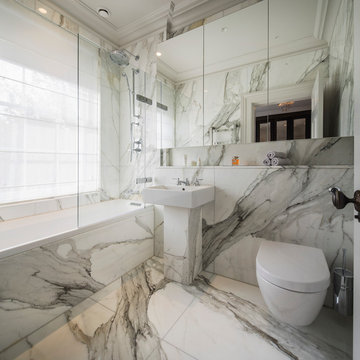
Bedroom Ensuite
Design ideas for a small contemporary ensuite bathroom in London with a built-in bath, a shower/bath combination, a wall mounted toilet, a pedestal sink, flat-panel cabinets, white tiles, stone tiles and an open shower.
Design ideas for a small contemporary ensuite bathroom in London with a built-in bath, a shower/bath combination, a wall mounted toilet, a pedestal sink, flat-panel cabinets, white tiles, stone tiles and an open shower.
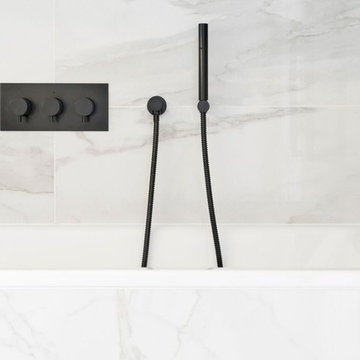
This light filled bathroom uses porcelain tiles across the floor and walls, a composite stone worktop and a white a custom-made vanity unit helps to achieve a contemporary classic look. Black fittings provide a great contrast to this bright space and mirrored wall cabinets provides concealed storage, visually expanding the size of the space. (Photography: David Giles)
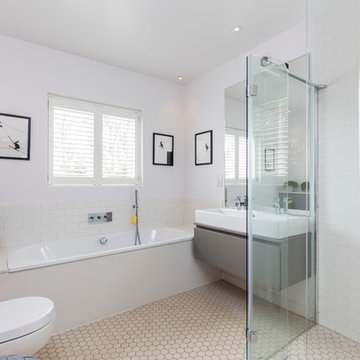
Chris Snook
Photo of a contemporary ensuite bathroom in London with flat-panel cabinets, grey cabinets, a built-in bath, a wall mounted toilet, white tiles, metro tiles, white walls and a trough sink.
Photo of a contemporary ensuite bathroom in London with flat-panel cabinets, grey cabinets, a built-in bath, a wall mounted toilet, white tiles, metro tiles, white walls and a trough sink.
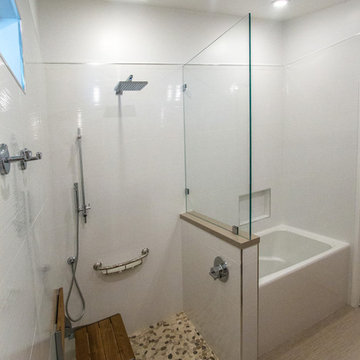
Small contemporary shower room bathroom in Orange County with flat-panel cabinets, light wood cabinets, a built-in bath, a walk-in shower, a wall mounted toilet, beige tiles, ceramic tiles, white walls, pebble tile flooring, a vessel sink and engineered stone worktops.
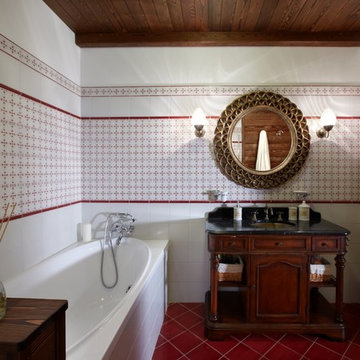
Лившиц Дмитрий
Design ideas for a medium sized classic ensuite bathroom in Moscow with flat-panel cabinets, dark wood cabinets, a built-in bath, an alcove shower, a wall mounted toilet, black tiles, ceramic tiles, red walls, ceramic flooring, a console sink and marble worktops.
Design ideas for a medium sized classic ensuite bathroom in Moscow with flat-panel cabinets, dark wood cabinets, a built-in bath, an alcove shower, a wall mounted toilet, black tiles, ceramic tiles, red walls, ceramic flooring, a console sink and marble worktops.

Photos by Langdon Clay
Medium sized ensuite bathroom in San Francisco with flat-panel cabinets, dark wood cabinets, a built-in bath, an alcove shower, a two-piece toilet, green tiles, metro tiles, beige walls, slate flooring, a submerged sink and tiled worktops.
Medium sized ensuite bathroom in San Francisco with flat-panel cabinets, dark wood cabinets, a built-in bath, an alcove shower, a two-piece toilet, green tiles, metro tiles, beige walls, slate flooring, a submerged sink and tiled worktops.
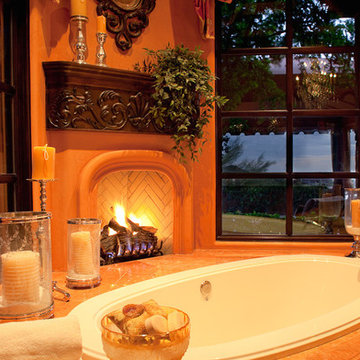
We definitely approve of this master bathrooms bath tub with a custom stone fireplace, large picture windows, and crystal chandelier.
Expansive classic ensuite bathroom in Phoenix with flat-panel cabinets, black cabinets, a built-in bath, a corner shower, beige tiles, stone slabs, brown walls, travertine flooring, an integrated sink and granite worktops.
Expansive classic ensuite bathroom in Phoenix with flat-panel cabinets, black cabinets, a built-in bath, a corner shower, beige tiles, stone slabs, brown walls, travertine flooring, an integrated sink and granite worktops.
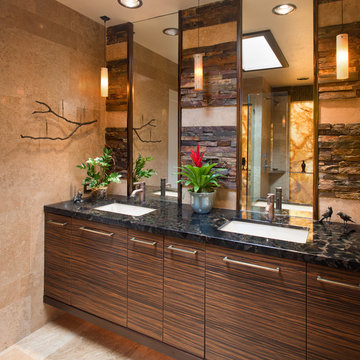
Jim Walters combined the rugged drama of stacked stone with the serenity of polished walnut travertine. The floating vanity of horizontal macassar ebony features a slab of Black Beauty granite, bronze faucets. and countertop-to-ceiling mirrors trimmed in macassar ebony.
Photography by James Brady
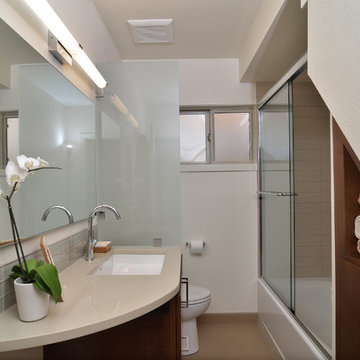
Photo by Vern Uyetake
Inspiration for a small midcentury bathroom in Portland with a submerged sink, flat-panel cabinets, medium wood cabinets, a built-in bath, a shower/bath combination, a one-piece toilet, beige tiles, porcelain tiles, beige walls and porcelain flooring.
Inspiration for a small midcentury bathroom in Portland with a submerged sink, flat-panel cabinets, medium wood cabinets, a built-in bath, a shower/bath combination, a one-piece toilet, beige tiles, porcelain tiles, beige walls and porcelain flooring.
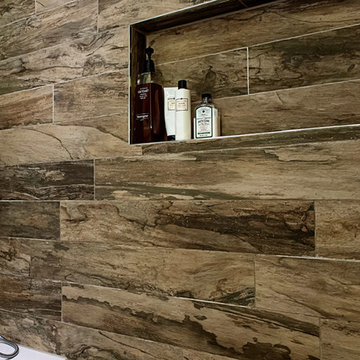
Rashmi Pappu
Small classic ensuite bathroom in DC Metro with flat-panel cabinets, dark wood cabinets, engineered stone worktops, a built-in bath, a corner shower, grey tiles, porcelain tiles, grey walls, porcelain flooring and a built-in sink.
Small classic ensuite bathroom in DC Metro with flat-panel cabinets, dark wood cabinets, engineered stone worktops, a built-in bath, a corner shower, grey tiles, porcelain tiles, grey walls, porcelain flooring and a built-in sink.
Bathroom and Cloakroom with Flat-panel Cabinets and a Built-in Bath Ideas and Designs
6

