Bathroom and Cloakroom with All Types of Cabinet Finish and Glass Sheet Walls Ideas and Designs
Refine by:
Budget
Sort by:Popular Today
1 - 20 of 2,087 photos
Item 1 of 3

Photo of a small contemporary shower room bathroom in Miami with flat-panel cabinets, white cabinets, a corner bath, white tiles, glass sheet walls, solid surface worktops, a hinged door, white worktops, a single sink and a built in vanity unit.

Victor Boghossian Photography
www.victorboghossian.com
818-634-3133
Medium sized contemporary ensuite bathroom in Los Angeles with recessed-panel cabinets, dark wood cabinets, a corner shower, grey tiles, white tiles, glass sheet walls, white walls, painted wood flooring, a submerged sink and quartz worktops.
Medium sized contemporary ensuite bathroom in Los Angeles with recessed-panel cabinets, dark wood cabinets, a corner shower, grey tiles, white tiles, glass sheet walls, white walls, painted wood flooring, a submerged sink and quartz worktops.

In this ultra modern bath, all hard surfaces are nano-glass.
Large contemporary ensuite bathroom in New York with flat-panel cabinets, white cabinets, a walk-in shower, white tiles, glass sheet walls, a submerged sink, glass worktops, a one-piece toilet and white walls.
Large contemporary ensuite bathroom in New York with flat-panel cabinets, white cabinets, a walk-in shower, white tiles, glass sheet walls, a submerged sink, glass worktops, a one-piece toilet and white walls.

Modern bathroom remodel. Design features ceramic tile with glass tile accent shower and floor, wall mounted bathroom vanity, modern sink, and tiled countertop,

Medium sized classic ensuite bathroom in Chicago with flat-panel cabinets, medium wood cabinets, a freestanding bath, a corner shower, beige tiles, glass sheet walls, beige walls, marble flooring, a submerged sink, marble worktops, white floors, a hinged door, white worktops, a shower bench, double sinks and a built in vanity unit.

A tile and glass shower features a shower head rail system that is flanked by windows on both sides. The glass door swings out and in. The wall visible from the door when you walk in is a one inch glass mosaic tile that pulls all the colors from the room together. Brass plumbing fixtures and brass hardware add warmth. Limestone tile floors add texture. A closet built in on this side of the bathroom is his closet and features double hang on the left side, single hang above the drawer storage on the right. The windows in the shower allows the light from the window to pass through and brighten the space.

Main powder room with metallic glass tile feature wall, vessel sink, floating vanity and thick quartz countertops.
Inspiration for a large coastal cloakroom in Denver with shaker cabinets, grey cabinets, blue tiles, glass sheet walls, grey walls, light hardwood flooring, a vessel sink, engineered stone worktops, white worktops and a floating vanity unit.
Inspiration for a large coastal cloakroom in Denver with shaker cabinets, grey cabinets, blue tiles, glass sheet walls, grey walls, light hardwood flooring, a vessel sink, engineered stone worktops, white worktops and a floating vanity unit.

Master bathroom with freestanding shower and built in dressing table and double vanities
Photo of a large coastal ensuite half tiled bathroom in New York with recessed-panel cabinets, white cabinets, a built-in bath, a corner shower, blue tiles, glass sheet walls, beige walls, porcelain flooring, a submerged sink, engineered stone worktops, beige floors, a hinged door, multi-coloured worktops, double sinks and a built in vanity unit.
Photo of a large coastal ensuite half tiled bathroom in New York with recessed-panel cabinets, white cabinets, a built-in bath, a corner shower, blue tiles, glass sheet walls, beige walls, porcelain flooring, a submerged sink, engineered stone worktops, beige floors, a hinged door, multi-coloured worktops, double sinks and a built in vanity unit.

Girls bathroom renovation
This is an example of a medium sized classic family bathroom in Baltimore with louvered cabinets, light wood cabinets, a corner shower, a one-piece toilet, white tiles, glass sheet walls, white walls, marble flooring, a submerged sink, granite worktops, white floors, a hinged door, black worktops, a shower bench, double sinks and a built in vanity unit.
This is an example of a medium sized classic family bathroom in Baltimore with louvered cabinets, light wood cabinets, a corner shower, a one-piece toilet, white tiles, glass sheet walls, white walls, marble flooring, a submerged sink, granite worktops, white floors, a hinged door, black worktops, a shower bench, double sinks and a built in vanity unit.
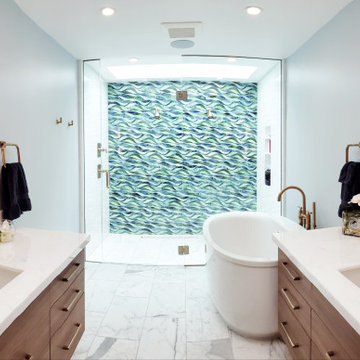
Design ideas for a medium sized beach style ensuite bathroom in Other with flat-panel cabinets, light wood cabinets, a freestanding bath, a built-in shower, a one-piece toilet, multi-coloured tiles, glass sheet walls, grey walls, marble flooring, a submerged sink, engineered stone worktops, white floors, a hinged door, white worktops, an enclosed toilet, double sinks and a freestanding vanity unit.

Julie Austin Photography
Design ideas for a medium sized classic ensuite bathroom in Other with raised-panel cabinets, white cabinets, a hot tub, a walk-in shower, multi-coloured tiles, glass sheet walls, green walls, ceramic flooring, a submerged sink and engineered stone worktops.
Design ideas for a medium sized classic ensuite bathroom in Other with raised-panel cabinets, white cabinets, a hot tub, a walk-in shower, multi-coloured tiles, glass sheet walls, green walls, ceramic flooring, a submerged sink and engineered stone worktops.

Like many other homeowners, the Moore’s were looking to remove their non used soaker tub and optimize their bathroom to better suit their needs. We achieved this for them be removing the tub and increasing their vanity wall area with a tall matching linen cabinet for storage. This still left a nice space for Mr. to have his sitting area, which was important to him. Their bathroom prior to remodeling had a small and enclosed fiberglass shower stall with the toilet in front. We relocated the toilet, where a linen closet used to be, and made its own room for it. Also, we increased the depth of the shower and made it tile to give them a more spacious space with a half wall and glass hinged door.

exciting floral wallpaper makes a luscious space
Contemporary cloakroom in Denver with flat-panel cabinets, dark wood cabinets, glass sheet walls, a built-in sink, engineered stone worktops, white worktops, a built in vanity unit and wallpapered walls.
Contemporary cloakroom in Denver with flat-panel cabinets, dark wood cabinets, glass sheet walls, a built-in sink, engineered stone worktops, white worktops, a built in vanity unit and wallpapered walls.
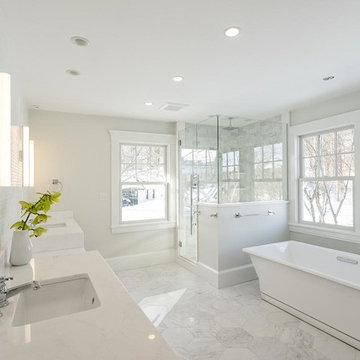
Inspiration for a large classic ensuite bathroom in Manchester with white cabinets, a freestanding bath, a corner shower, grey tiles, glass sheet walls, white walls, porcelain flooring, a submerged sink, grey floors, a hinged door, white worktops and recessed-panel cabinets.
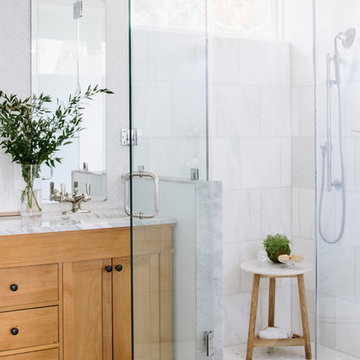
This master bath was reconfigured by opening up the wall between the former tub/shower, and a dry vanity. A new transom window added in much-needed natural light. The floors have radiant heat, with carrara marble hexagon tile. The vanity is semi-custom white oak, with a carrara top. Polished nickel fixtures finish the clean look.
Photo: Robert Radifera

Bathroom After
Photo of a medium sized modern ensuite bathroom in Atlanta with shaker cabinets, white cabinets, a freestanding bath, a shower/bath combination, a two-piece toilet, beige tiles, glass sheet walls, beige walls, porcelain flooring, a built-in sink, granite worktops, beige floors, a hinged door, beige worktops, a shower bench, double sinks, a freestanding vanity unit and a vaulted ceiling.
Photo of a medium sized modern ensuite bathroom in Atlanta with shaker cabinets, white cabinets, a freestanding bath, a shower/bath combination, a two-piece toilet, beige tiles, glass sheet walls, beige walls, porcelain flooring, a built-in sink, granite worktops, beige floors, a hinged door, beige worktops, a shower bench, double sinks, a freestanding vanity unit and a vaulted ceiling.

Remodeled guest bathroom from ground up.
This is an example of a medium sized traditional shower room bathroom in Las Vegas with raised-panel cabinets, brown cabinets, an alcove shower, a two-piece toilet, beige tiles, glass sheet walls, green walls, porcelain flooring, a built-in sink, engineered stone worktops, brown floors, a sliding door, beige worktops, a single sink, a built in vanity unit, a wallpapered ceiling and wallpapered walls.
This is an example of a medium sized traditional shower room bathroom in Las Vegas with raised-panel cabinets, brown cabinets, an alcove shower, a two-piece toilet, beige tiles, glass sheet walls, green walls, porcelain flooring, a built-in sink, engineered stone worktops, brown floors, a sliding door, beige worktops, a single sink, a built in vanity unit, a wallpapered ceiling and wallpapered walls.

A wall of tall cabinets was incorporated into the master bathroom space so the closet and bathroom could be one open area. On this wall, long hanging was incorporated above tilt down hampers and short hang was incorporated in to the other tall cabinets. On the perpendicular wall a full length mirror was incorporated with matching frame stock.
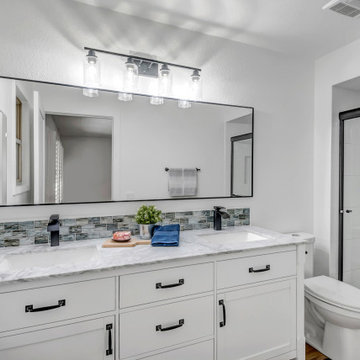
Inspiration for a medium sized modern ensuite bathroom in Phoenix with recessed-panel cabinets, white cabinets, a one-piece toilet, glass sheet walls, vinyl flooring, a submerged sink, marble worktops, brown floors, a sliding door, grey worktops, double sinks and a freestanding vanity unit.
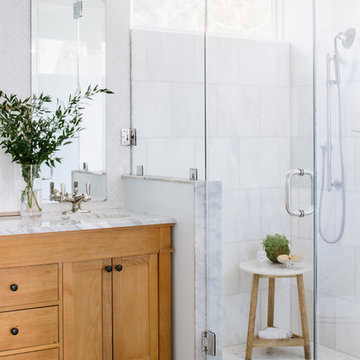
This master bath was reconfigured by opening up the wall between the former tub/shower, and a dry vanity. A new transom window added in much-needed natural light. The floors have radiant heat, with carrara marble hexagon tile. The vanity is semi-custom white oak, with a carrara top. Polished nickel fixtures finish the clean look.
Photo: Robert Radifera
Bathroom and Cloakroom with All Types of Cabinet Finish and Glass Sheet Walls Ideas and Designs
1

