Refine by:
Budget
Sort by:Popular Today
1 - 20 of 3,206 photos
Item 1 of 3

This is an example of a midcentury ensuite bathroom in Denver with flat-panel cabinets, dark wood cabinets, a built-in shower, a bidet, multi-coloured tiles, glass tiles, blue walls, slate flooring, a submerged sink, engineered stone worktops, black floors, a hinged door, white worktops, a shower bench, double sinks and a built in vanity unit.

Design objectives for this primary bathroom remodel included: Removing a dated corner shower and deck-mounted tub, creating more storage space, reworking the water closet entry, adding dual vanities and a curbless shower with tub to capture the view.

Design ideas for a large contemporary ensuite bathroom in Vancouver with flat-panel cabinets, brown cabinets, a freestanding bath, a walk-in shower, a two-piece toilet, multi-coloured tiles, glass tiles, multi-coloured walls, ceramic flooring, a submerged sink, granite worktops, multi-coloured floors, a sliding door, white worktops, double sinks and a floating vanity unit.
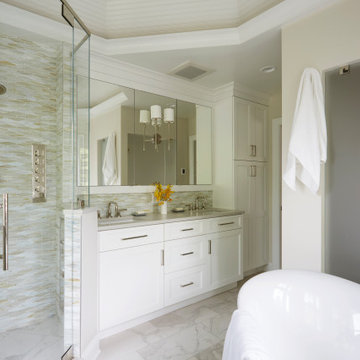
This master bathroom is the perfect retreat. The dual shower heads and body sprays provide the couple with their own shower experience perfectly planned for their vastly different heights.

Because this powder room is located near the pool, I gave it a colorful, whimsical persona. The floral-patterned accent wall is a custom glass mosaic tile installation with thousands of individual pieces. In contrast to the bold wall pattern, I chose a simple, white onyx vessel sink.
Photo by Brian Gassel

An Architect's bathroom added to the top floor of a beautiful home. Clean lines and cool colors are employed to create a perfect balance of soft and hard. Tile work and cabinetry provide great contrast and ground the space.
Photographer: Dean Birinyi
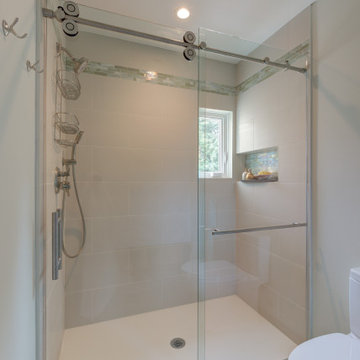
Architect: 2M Architecture Photographer: Treve Johnson Photography
Photo of a small classic ensuite bathroom in San Francisco with an alcove shower, multi-coloured tiles, glass tiles, white walls, porcelain flooring, green floors and a sliding door.
Photo of a small classic ensuite bathroom in San Francisco with an alcove shower, multi-coloured tiles, glass tiles, white walls, porcelain flooring, green floors and a sliding door.
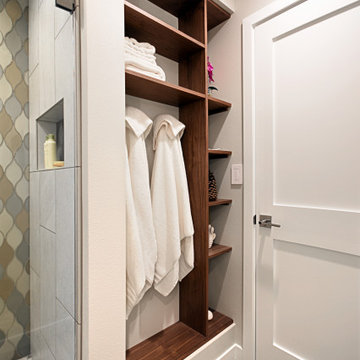
This bathroom has a handheld shower head for easy cleaning and hanging pendants for great lighting.
Photo of a small bohemian shower room bathroom in Seattle with flat-panel cabinets, dark wood cabinets, an alcove shower, a one-piece toilet, multi-coloured tiles, glass tiles, white walls, light hardwood flooring, a vessel sink, granite worktops, brown floors, a hinged door and multi-coloured worktops.
Photo of a small bohemian shower room bathroom in Seattle with flat-panel cabinets, dark wood cabinets, an alcove shower, a one-piece toilet, multi-coloured tiles, glass tiles, white walls, light hardwood flooring, a vessel sink, granite worktops, brown floors, a hinged door and multi-coloured worktops.
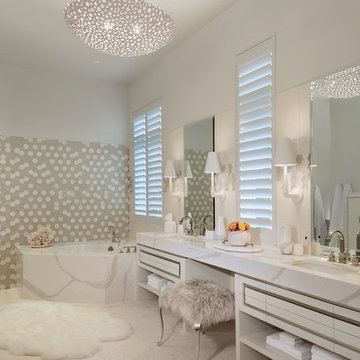
Hamilton Photography
Photo of a large contemporary ensuite bathroom in Miami with flat-panel cabinets, white cabinets, a corner bath, multi-coloured tiles, glass tiles, a submerged sink, marble worktops, white walls and white floors.
Photo of a large contemporary ensuite bathroom in Miami with flat-panel cabinets, white cabinets, a corner bath, multi-coloured tiles, glass tiles, a submerged sink, marble worktops, white walls and white floors.
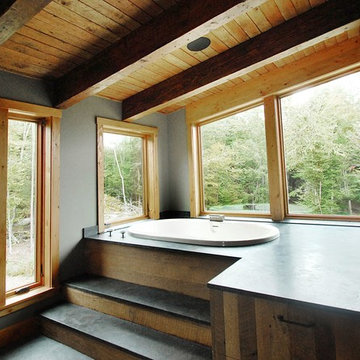
www.gordondixonconstruction.com
Inspiration for an expansive modern ensuite bathroom in Burlington with flat-panel cabinets, medium wood cabinets, a built-in bath, a corner shower, a two-piece toilet, multi-coloured tiles, glass tiles, grey walls, slate flooring, a submerged sink, granite worktops, grey floors and a hinged door.
Inspiration for an expansive modern ensuite bathroom in Burlington with flat-panel cabinets, medium wood cabinets, a built-in bath, a corner shower, a two-piece toilet, multi-coloured tiles, glass tiles, grey walls, slate flooring, a submerged sink, granite worktops, grey floors and a hinged door.

Our client requested a design that reflected their need to renovate their dated bathroom into a transitional floor plan that would provide accessibility and function. The new shower design consists of a pony wall with a glass enclosure that has beautiful details of brushed nickel square glass clamps.
The interior shower fittings entail geometric lines that lend a contemporary finish. A curbless shower and linear drain added an extra dimension of accessibility to the plan. In addition, a balance bar above the accessory niche was affixed to the wall for extra stability.
The shower area also includes a folding teak wood bench seat that also adds to the comfort of the bathroom as well as to the accessibility factors. Improved lighting was created with LED Damp-location rated recessed lighting. LED sconces were also used to flank the Robern medicine cabinet which created realistic and flattering light. Designer: Marie cairns
Contractor: Charles Cairns
Photographer: Michael Andrew
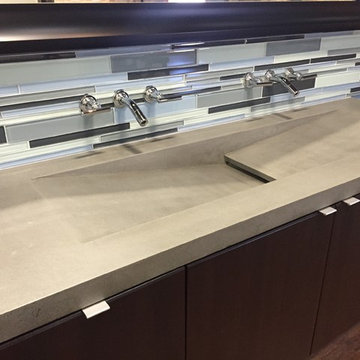
Double faucet sink with single drain. Perfect for master bathroom with only one pipe.
Photo of a large contemporary ensuite bathroom in Milwaukee with a trough sink, concrete worktops, flat-panel cabinets, dark wood cabinets, multi-coloured tiles, glass tiles and grey worktops.
Photo of a large contemporary ensuite bathroom in Milwaukee with a trough sink, concrete worktops, flat-panel cabinets, dark wood cabinets, multi-coloured tiles, glass tiles and grey worktops.
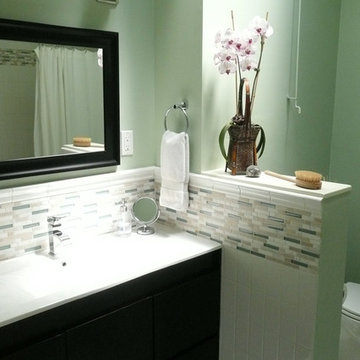
This is an example of a medium sized contemporary ensuite bathroom in San Francisco with an integrated sink, flat-panel cabinets, dark wood cabinets, solid surface worktops, a shower/bath combination, a two-piece toilet, multi-coloured tiles, glass tiles, green walls and ceramic flooring.
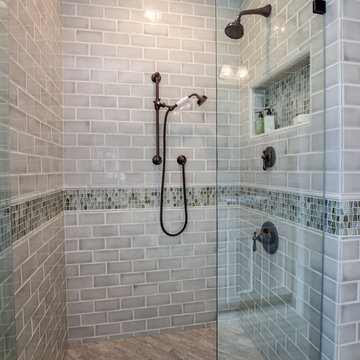
We choose to highlight this project because even though it is a more traditional design style its light neutral color palette represents the beach lifestyle of the south bay. Our relationship with this family started when they attended one of our complimentary educational seminars to learn more about the design / build approach to remodeling. They had been working with an architect and were having trouble getting their vision to translate to the plans. They were looking to add on to their south Redondo home in a manner that would allow for seamless transition between their indoor and outdoor space. Design / Build ended up to be the perfect solution to their remodeling need.
As the project started coming together and our clients were able to visualize their dream, they trusted us to add the adjacent bathroom remodel as a finishing touch. In keeping with our light and warm palette we selected ocean blue travertine for the floor and installed a complimentary tile wainscot. The tile wainscot is comprised of hand-made ceramic crackle tile accented with Lunada Bay Selenium Silk blend glass mosaic tile. However the piéce de résistance is the frameless shower enclosure with a wave cut top.

This small guest bathroom was remodeled with the intent to create a modern atmosphere. Floating vanity and a floating toilet complement the modern bathroom feel. With a touch of color on the vanity backsplash adds to the design of the shower tiling. www.remodelworks.com
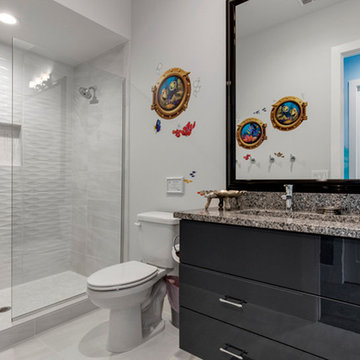
This kids bath features Disney's Finding Nemo characters. The use of wall decals add a fun flare to the space as well as a textured wave wall tile.
Small modern shower room bathroom in Orlando with flat-panel cabinets, blue cabinets, an alcove shower, a two-piece toilet, multi-coloured tiles, glass tiles, white walls, porcelain flooring, a built-in sink and engineered stone worktops.
Small modern shower room bathroom in Orlando with flat-panel cabinets, blue cabinets, an alcove shower, a two-piece toilet, multi-coloured tiles, glass tiles, white walls, porcelain flooring, a built-in sink and engineered stone worktops.
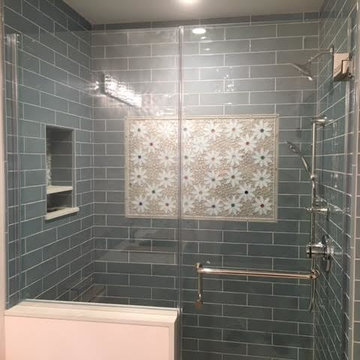
Our Daisy gardens glass tile with metallic multi-colored centers gives this bathroom design a fun whimsical flair.
Inspiration for a small traditional ensuite bathroom in Orange County with a walk-in shower, multi-coloured tiles, glass tiles and white walls.
Inspiration for a small traditional ensuite bathroom in Orange County with a walk-in shower, multi-coloured tiles, glass tiles and white walls.
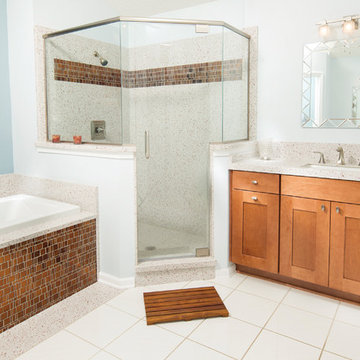
This transitional bathroom has a metallic mosaic tile, recycled granite and glass counter top and bathtub surround. The copper colored tile is called Liberty Amber and the color is also available in the Metropolis cut and subway tiles. There are more colors in this collection. The counter and bathtub surround is made from a recycled granite and glass with copper flecks that compliment the mosaics, the color is called White Copper. The material is stain resistant, heat resistant, impact resistant and it does not need to be sealed. The material is 1/4" thick and can be placed on top of existing counters or on new cabinets. There are many colors and sizes.
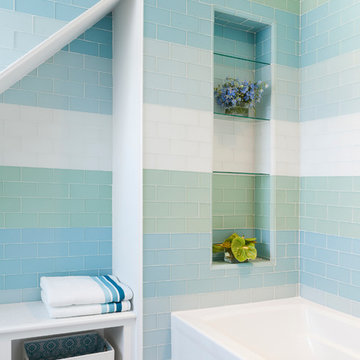
Children's tub and built in shelves. Yorgos Efthymiadis
Design ideas for a beach style bathroom in New York with an alcove bath, multi-coloured tiles, glass tiles and mosaic tile flooring.
Design ideas for a beach style bathroom in New York with an alcove bath, multi-coloured tiles, glass tiles and mosaic tile flooring.
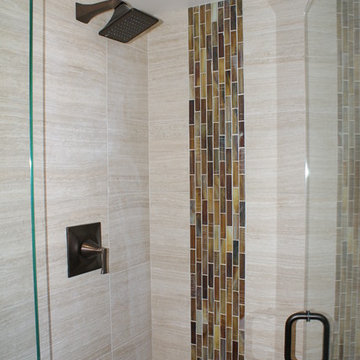
Carla Miller
Design West Ltd
Central Minnesota Premier Residential & Commercial Interior Designer
Inspiration for a small contemporary shower room bathroom in Minneapolis with a submerged sink, flat-panel cabinets, medium wood cabinets, engineered stone worktops, an alcove shower, a one-piece toilet, multi-coloured tiles, glass tiles, beige walls and porcelain flooring.
Inspiration for a small contemporary shower room bathroom in Minneapolis with a submerged sink, flat-panel cabinets, medium wood cabinets, engineered stone worktops, an alcove shower, a one-piece toilet, multi-coloured tiles, glass tiles, beige walls and porcelain flooring.
Bathroom and Cloakroom with Multi-coloured Tiles and Glass Tiles Ideas and Designs
1

