Refine by:
Budget
Sort by:Popular Today
1 - 20 of 329 photos
Item 1 of 3

The Vintage Vanity unit was adapted to create something quote unique. The pop of electric blue in the Thomas Crapper basin makes the whole room sing with colour. Detail tiled splash back keeps it fun & individual.

Hood House is a playful protector that respects the heritage character of Carlton North whilst celebrating purposeful change. It is a luxurious yet compact and hyper-functional home defined by an exploration of contrast: it is ornamental and restrained, subdued and lively, stately and casual, compartmental and open.
For us, it is also a project with an unusual history. This dual-natured renovation evolved through the ownership of two separate clients. Originally intended to accommodate the needs of a young family of four, we shifted gears at the eleventh hour and adapted a thoroughly resolved design solution to the needs of only two. From a young, nuclear family to a blended adult one, our design solution was put to a test of flexibility.
The result is a subtle renovation almost invisible from the street yet dramatic in its expressive qualities. An oblique view from the northwest reveals the playful zigzag of the new roof, the rippling metal hood. This is a form-making exercise that connects old to new as well as establishing spatial drama in what might otherwise have been utilitarian rooms upstairs. A simple palette of Australian hardwood timbers and white surfaces are complimented by tactile splashes of brass and rich moments of colour that reveal themselves from behind closed doors.
Our internal joke is that Hood House is like Lazarus, risen from the ashes. We’re grateful that almost six years of hard work have culminated in this beautiful, protective and playful house, and so pleased that Glenda and Alistair get to call it home.

This primary bathroom renovation-addition incorporates a beautiful Fireclay tile color on the floor, carried through to the wall backsplash. We created a wet room that houses a freestanding tub and shower as the client wanted both in a relatively limited space. The recessed medicine cabinets act as both mirror and additional storage. The horizontal grain rift cut oak vanity adds warmth to the space. A large skylight sits over the shower - tub to bring in a tons of natural light.
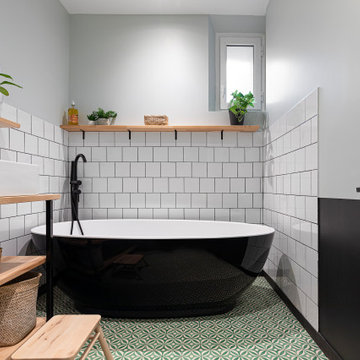
@Florian Peallat
Design ideas for a contemporary bathroom in Lyon with a freestanding bath, white tiles, grey walls, a vessel sink, wooden worktops, green floors, brown worktops and a single sink.
Design ideas for a contemporary bathroom in Lyon with a freestanding bath, white tiles, grey walls, a vessel sink, wooden worktops, green floors, brown worktops and a single sink.
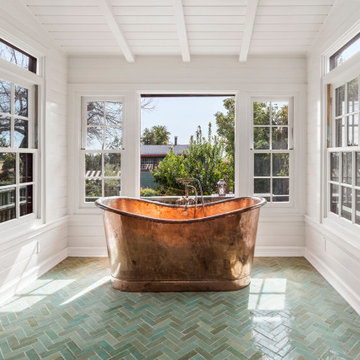
A stunning copper soaking tub on handmade tile in a secluded bedroom
Medium sized classic bathroom in Los Angeles with a freestanding bath, white walls, ceramic flooring, green floors and tongue and groove walls.
Medium sized classic bathroom in Los Angeles with a freestanding bath, white walls, ceramic flooring, green floors and tongue and groove walls.
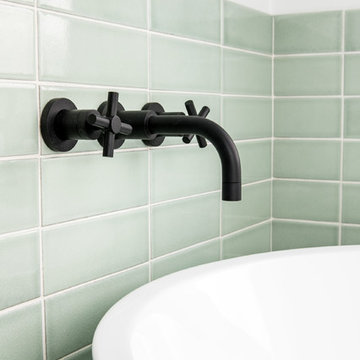
Photo of a large scandinavian ensuite bathroom in Grand Rapids with flat-panel cabinets, white cabinets, a freestanding bath, an alcove shower, green tiles, ceramic tiles, white walls, ceramic flooring, a submerged sink, quartz worktops, green floors, a hinged door and white worktops.
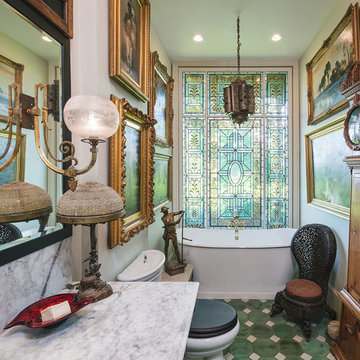
Turkish vanity, 19th century
Stained glass window - Brussels, 19th century
Photo by KuDa Photography
Inspiration for a victorian bathroom in Portland with a freestanding bath, white walls, green floors and white worktops.
Inspiration for a victorian bathroom in Portland with a freestanding bath, white walls, green floors and white worktops.

The Summit Project consisted of architectural and interior design services to remodel a house. A design challenge for this project was the remodel and reconfiguration of the second floor to include a primary bathroom and bedroom, a large primary walk-in closet, a guest bathroom, two separate offices, a guest bedroom, and adding a dedicated laundry room. An architectural study was made to retrofit the powder room on the first floor. The space layout was carefully thought out to accommodate these rooms and give a better flow to the second level, creating an oasis for the homeowners.

This is an example of a large victorian ensuite bathroom in Nashville with freestanding cabinets, dark wood cabinets, a freestanding bath, a walk-in shower, green tiles, ceramic tiles, white walls, marble flooring, a submerged sink, engineered stone worktops, green floors, white worktops, a wall niche, double sinks and a built in vanity unit.
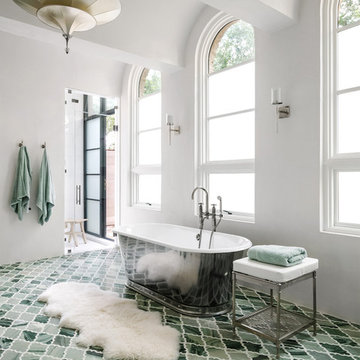
Design ideas for a mediterranean ensuite bathroom in Austin with a freestanding bath, white walls and green floors.
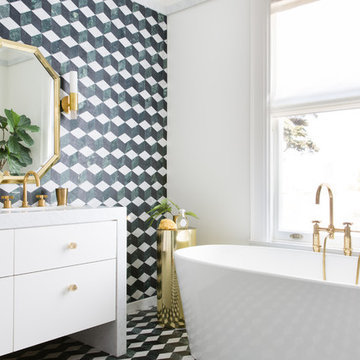
Suzanna Scott Photography
Inspiration for a traditional ensuite bathroom in San Francisco with marble tiles, marble flooring, marble worktops, white cabinets, a freestanding bath, green tiles, green walls, green floors and white worktops.
Inspiration for a traditional ensuite bathroom in San Francisco with marble tiles, marble flooring, marble worktops, white cabinets, a freestanding bath, green tiles, green walls, green floors and white worktops.
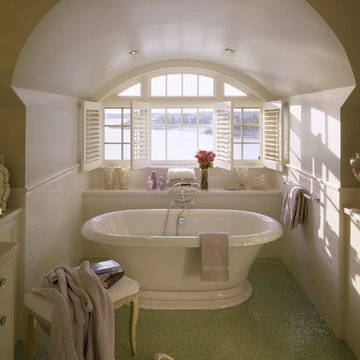
Classic bathroom in Boston with a freestanding bath, metro tiles, mosaic tile flooring and green floors.
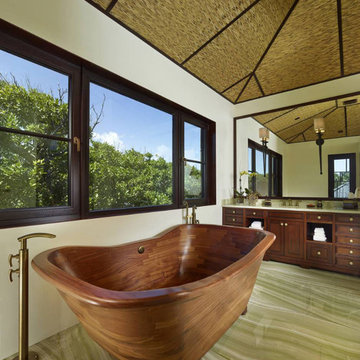
Medium sized world-inspired ensuite bathroom in Other with recessed-panel cabinets, dark wood cabinets, a freestanding bath, beige walls, marble flooring, a submerged sink, marble worktops, green floors and white worktops.
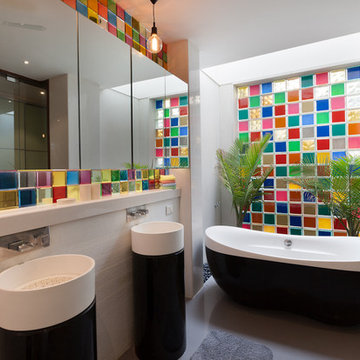
Medium sized contemporary ensuite bathroom in Delhi with a freestanding bath, white tiles, white walls, a pedestal sink, green floors and a hinged door.
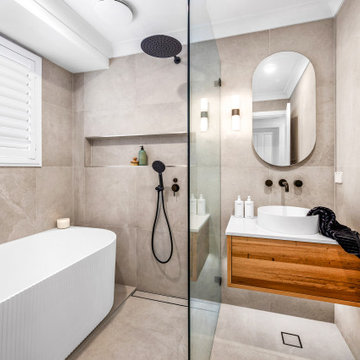
This is an example of a medium sized contemporary ensuite wet room bathroom in Central Coast with flat-panel cabinets, medium wood cabinets, a freestanding bath, grey tiles, grey walls, a vessel sink, green floors, an open shower, white worktops, a wall niche, a single sink and a floating vanity unit.
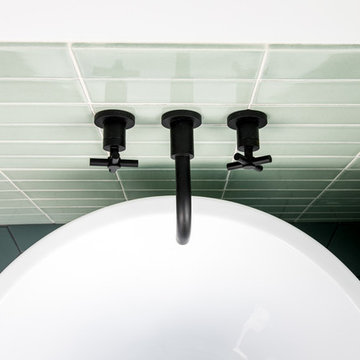
Glazed Edge 3 x 9 trim in Salton Sea
This is an example of a large scandinavian ensuite bathroom in Grand Rapids with flat-panel cabinets, white cabinets, a freestanding bath, an alcove shower, green tiles, ceramic tiles, white walls, ceramic flooring, a submerged sink, quartz worktops, green floors, a hinged door and white worktops.
This is an example of a large scandinavian ensuite bathroom in Grand Rapids with flat-panel cabinets, white cabinets, a freestanding bath, an alcove shower, green tiles, ceramic tiles, white walls, ceramic flooring, a submerged sink, quartz worktops, green floors, a hinged door and white worktops.
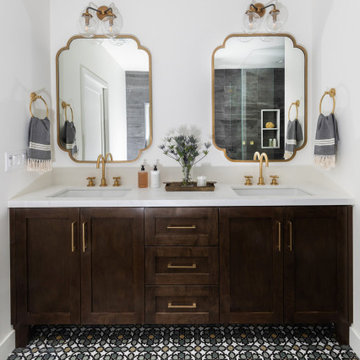
The custom double vanity is in a rich chocolate brown stain, with quartz countertops in a lightly veined pattern. The shapes of the mirrors play off the style of the patterned flooring and the matte brass accents bring warmth to the scheme.
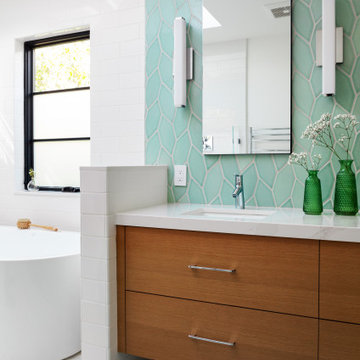
This primary bathroom renovation-addition incorporates a beautiful Fireclay tile color on the floor, carried through to the wall backsplash. We created a wet room that houses a freestanding tub and shower as the client wanted both in a relatively limited space. The recessed medicine cabinets act as both mirror and additional storage. The horizontal grain rift cut oak vanity adds warmth to the space. A large skylight sits over the shower - tub to bring in a tons of natural light.
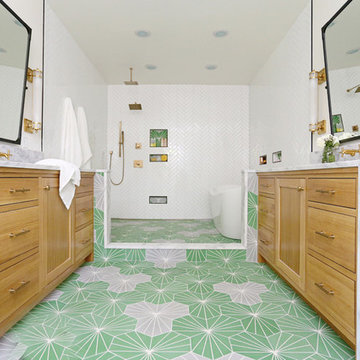
Design ideas for a traditional ensuite wet room bathroom in Other with shaker cabinets, light wood cabinets, a freestanding bath, white tiles, green floors, an open shower and grey worktops.
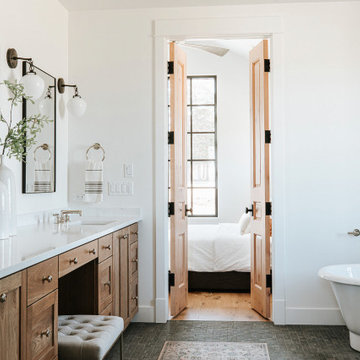
As part of a housing development surrounding Donath Lake, this Passive House in Colorado home is striking with its traditional farmhouse contours and estate-like French chateau appeal. The vertically oriented design features steeply pitched gable roofs and sweeping details giving it an asymmetrical aesthetic. The interior of the home is centered around the shared spaces, creating a grand family home. The two-story living room connects the kitchen, dining, outdoor patios, and upper floor living. Large scale windows match the stately proportions of the home with 8’ tall windows and 9’x9’ curtain wall windows, featuring tilt-turn windows within for approachable function. Black frames and grids appeal to the modern French country inspiration highlighting each opening of the building’s envelope.
Bathroom and Cloakroom with a Freestanding Bath and Green Floors Ideas and Designs
1

