Refine by:
Budget
Sort by:Popular Today
1 - 20 of 47 photos
Item 1 of 3

David Marlow
Photo of a large modern ensuite bathroom in Denver with flat-panel cabinets, dark wood cabinets, a built-in shower, a wall mounted toilet, green tiles, slate tiles, white walls, slate flooring, a submerged sink, soapstone worktops, green floors and a hinged door.
Photo of a large modern ensuite bathroom in Denver with flat-panel cabinets, dark wood cabinets, a built-in shower, a wall mounted toilet, green tiles, slate tiles, white walls, slate flooring, a submerged sink, soapstone worktops, green floors and a hinged door.

Medium sized contemporary ensuite bathroom in Burlington with shaker cabinets, light wood cabinets, an alcove shower, a two-piece toilet, white tiles, porcelain tiles, white walls, slate flooring, a submerged sink, concrete worktops, green floors, a shower curtain, grey worktops, a wall niche, a single sink, a freestanding vanity unit and a vaulted ceiling.
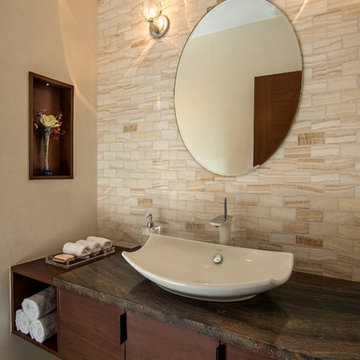
Interior view of powder room, featuring floating mahogany vanity, ceramic vessel sink, Rainforest Marble countertop, onyx tile vanity wall, Venetian plaster walls, and Broughton Moor stone tile floor.

Photo by Linda Oyama-Bryan
This is an example of a medium sized traditional cloakroom in Chicago with a submerged sink, shaker cabinets, dark wood cabinets, green worktops, a two-piece toilet, beige walls, slate flooring, granite worktops, green floors, a freestanding vanity unit and panelled walls.
This is an example of a medium sized traditional cloakroom in Chicago with a submerged sink, shaker cabinets, dark wood cabinets, green worktops, a two-piece toilet, beige walls, slate flooring, granite worktops, green floors, a freestanding vanity unit and panelled walls.

Design Firm’s Name: The Vrindavan Project
Design Firm’s Phone Numbers: +91 9560107193 / +91 124 4000027 / +91 9560107194
Design Firm’s Email: ranjeet.mukherjee@gmail.com / thevrindavanproject@gmail.com
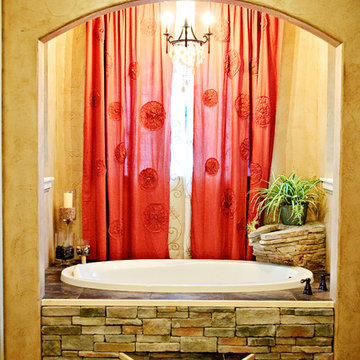
This is an example of a medium sized rustic ensuite bathroom in Oklahoma City with raised-panel cabinets, white cabinets, a built-in bath, brown tiles, stone tiles, beige walls, slate flooring, a vessel sink, engineered stone worktops and green floors.

This lovely vanity and large mirror both frame and reflect the views. Quartz flooring provides color and texture below rich wood cabinets.
This is an example of a large rustic ensuite wet room bathroom in Denver with raised-panel cabinets, medium wood cabinets, a built-in bath, green tiles, porcelain tiles, beige walls, slate flooring, a submerged sink, granite worktops, green floors, a hinged door, beige worktops, feature lighting and double sinks.
This is an example of a large rustic ensuite wet room bathroom in Denver with raised-panel cabinets, medium wood cabinets, a built-in bath, green tiles, porcelain tiles, beige walls, slate flooring, a submerged sink, granite worktops, green floors, a hinged door, beige worktops, feature lighting and double sinks.
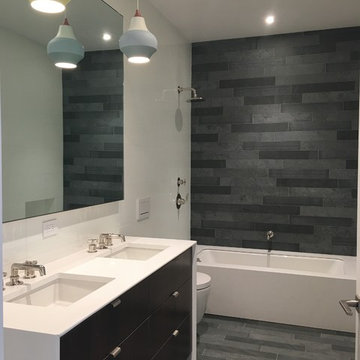
Photo of a large modern family bathroom in New York with flat-panel cabinets, medium wood cabinets, a submerged bath, a wall mounted toilet, green tiles, slate tiles, white walls, slate flooring, engineered stone worktops, green floors and white worktops.
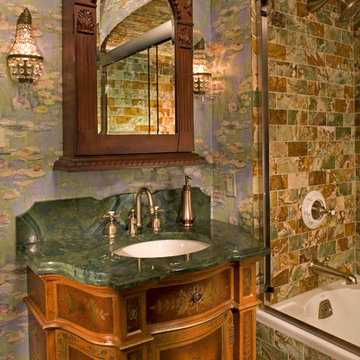
This is an example of a medium sized traditional shower room bathroom in Chicago with a submerged sink, medium wood cabinets, an alcove bath, a shower/bath combination, green tiles, purple walls, freestanding cabinets, stone tiles, slate flooring, marble worktops, green floors, a sliding door and green worktops.
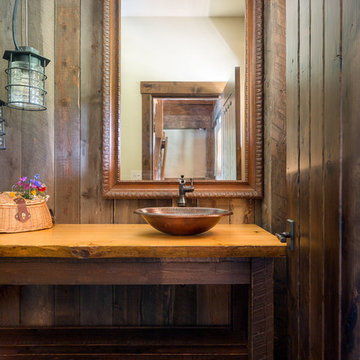
Klassen Photography
This is an example of a medium sized rustic cloakroom in Jackson with freestanding cabinets, brown cabinets, a two-piece toilet, brown tiles, brown walls, slate flooring, wooden worktops, green floors, orange worktops and a vessel sink.
This is an example of a medium sized rustic cloakroom in Jackson with freestanding cabinets, brown cabinets, a two-piece toilet, brown tiles, brown walls, slate flooring, wooden worktops, green floors, orange worktops and a vessel sink.

Design ideas for a traditional shower room bathroom in Burlington with shaker cabinets, white cabinets, an alcove shower, a two-piece toilet, white tiles, ceramic tiles, white walls, slate flooring, a submerged sink, marble worktops, green floors, a sliding door, white worktops, a single sink, a freestanding vanity unit and a wall niche.
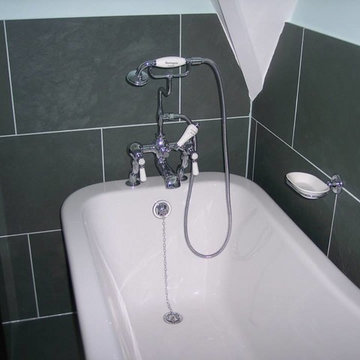
Inspiration for a medium sized traditional family bathroom in Essex with a claw-foot bath, a shower/bath combination, green tiles, slate tiles, slate flooring and green floors.

Photo of a medium sized classic ensuite bathroom in New Orleans with raised-panel cabinets, medium wood cabinets, an alcove shower, a one-piece toilet, white tiles, slate tiles, white walls, slate flooring, a submerged sink, soapstone worktops, green floors, a hinged door, green worktops, a single sink, a built in vanity unit, a wood ceiling and wood walls.
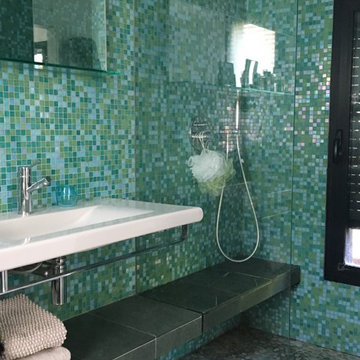
mosaïque & ardoise, douche à l'italienne
Inspiration for a medium sized contemporary ensuite bathroom in Paris with a submerged bath, a built-in shower, a wall mounted toilet, green tiles, mosaic tiles, white walls, slate flooring, a console sink, green floors and a hinged door.
Inspiration for a medium sized contemporary ensuite bathroom in Paris with a submerged bath, a built-in shower, a wall mounted toilet, green tiles, mosaic tiles, white walls, slate flooring, a console sink, green floors and a hinged door.
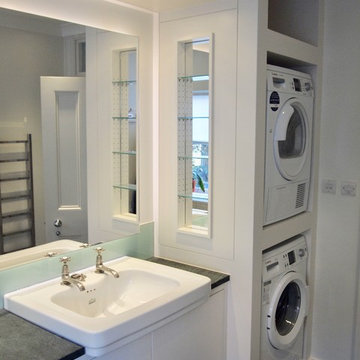
utility room/cloak room with green slate tiled floor and counter top
Design ideas for a medium sized contemporary cloakroom in London with flat-panel cabinets, white cabinets, a wall mounted toilet, glass tiles, white walls, slate flooring, a built-in sink, green floors and green worktops.
Design ideas for a medium sized contemporary cloakroom in London with flat-panel cabinets, white cabinets, a wall mounted toilet, glass tiles, white walls, slate flooring, a built-in sink, green floors and green worktops.
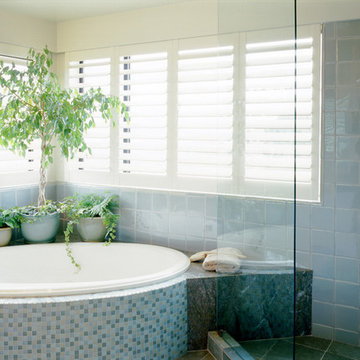
This project was a remodel to a bathroom in an existing house. The owner wanted a design that was a little quirky and 'off the grid.' We created a series of interlocking triangles to define the lavatory counter, tub area and shower.
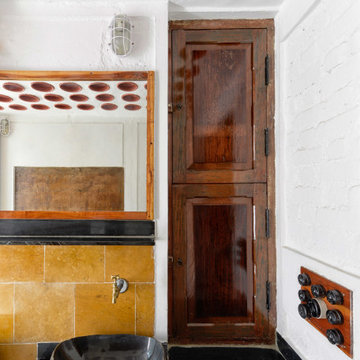
Design Firm’s Name: The Vrindavan Project
Design Firm’s Phone Numbers: +91 9560107193 / +91 124 4000027 / +91 9560107194
Design Firm’s Email: ranjeet.mukherjee@gmail.com / thevrindavanproject@gmail.com
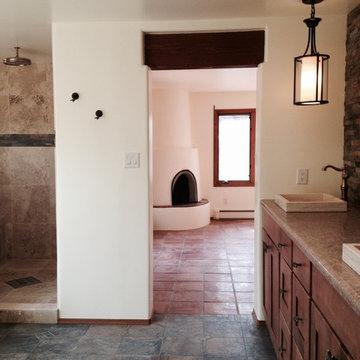
Transitioning from the bedroom to the bath was beautifully done by using the slate tile to incorporate the rich red of the saltillio tile and add the colors of the mountain scape to tie all the colors of the Great Southwest together
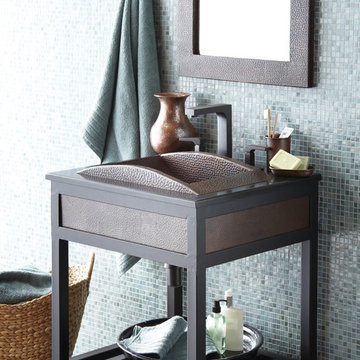
Native Trails
This is an example of a world-inspired bathroom in San Luis Obispo with open cabinets, blue tiles, mosaic tiles, blue walls, slate flooring, a built-in sink and green floors.
This is an example of a world-inspired bathroom in San Luis Obispo with open cabinets, blue tiles, mosaic tiles, blue walls, slate flooring, a built-in sink and green floors.
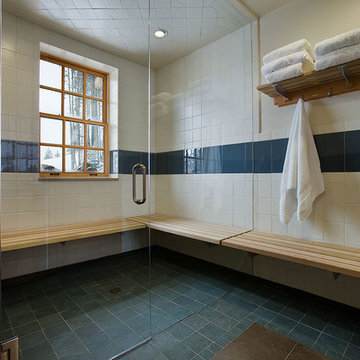
Photography by Roger Wade Studio
This is an example of a large rustic ensuite wet room bathroom in Other with slate flooring, a freestanding bath, a one-piece toilet, blue tiles, ceramic tiles, white walls, open cabinets, medium wood cabinets, green floors and a hinged door.
This is an example of a large rustic ensuite wet room bathroom in Other with slate flooring, a freestanding bath, a one-piece toilet, blue tiles, ceramic tiles, white walls, open cabinets, medium wood cabinets, green floors and a hinged door.
Bathroom and Cloakroom with Slate Flooring and Green Floors Ideas and Designs
1

