Bathroom and Cloakroom with Solid Surface Worktops and Green Floors Ideas and Designs
Refine by:
Budget
Sort by:Popular Today
1 - 20 of 140 photos
Item 1 of 3

NON C'È DUE SENZA TRE
Capita raramente di approcciare alla realizzazione di un terzo bagno quando hai già concentrato tutte le energie nella progettazione dei due più importanti della casa: padronale e di servizio
Ma la bellezza di realizzarne un terzo?
FARECASA ha scelto @gambinigroup selezionando un gres della serie Hemisphere Laguna, una miscela armoniosa tra metallo e cemento.
Obiettivo ?
Originalità Modernità e Versatilità
Special thanks ⤵️
Rubinetteria @bongioofficial
Sanitari @gsiceramica
Arredo bagno @novellosrl

Main bedroom luxury ensuite with Caesarstone benchtop, suspended vanity in George Fethers veneer, double mirrored shaving cabinets from Reece and Criteria Collection wall light against green and white square wall tiles with the green tile repeated on the floor.

Reconfiguration of the original bathroom creates a private ensuite for the master bedroom.
Design ideas for a medium sized modern bathroom in Sydney with flat-panel cabinets, light wood cabinets, a walk-in shower, a one-piece toilet, white tiles, ceramic tiles, white walls, concrete flooring, an integrated sink, solid surface worktops, green floors, an open shower, white worktops, double sinks and a floating vanity unit.
Design ideas for a medium sized modern bathroom in Sydney with flat-panel cabinets, light wood cabinets, a walk-in shower, a one-piece toilet, white tiles, ceramic tiles, white walls, concrete flooring, an integrated sink, solid surface worktops, green floors, an open shower, white worktops, double sinks and a floating vanity unit.

L'alcova della vasca doccia è rivestita in mosaico in vetro verde della bisazza, formato rettangolare. Rubinetteria Hansgrohe. Scaldasalviette della Deltacalor con tubolari ribaltabili. Vasca idromassaggio della Kaldewei in acciaio.
Pareti colorate in smalto verde. Seduta contenitore in corian. Le pareti del volume vasca doccia non arrivano a soffitto e la copertura è realizzata con un vetro apribile. Un'anta scorrevole in vetro permette di chiudere la zona doccia. A pavimento sono state recuperate le vecchie cementine originali della casa che hanno colore base verde da cui è originata la scelta del rivestimento e colore pareti.
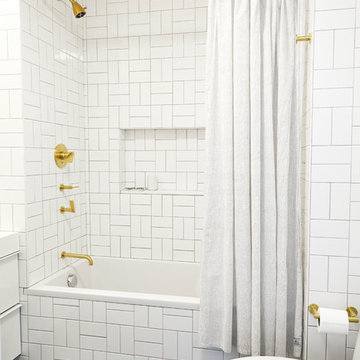
alyssa kirsten
This is an example of a small classic family bathroom in New York with flat-panel cabinets, white cabinets, a built-in bath, a one-piece toilet, white tiles, ceramic tiles, grey walls, ceramic flooring, an integrated sink, solid surface worktops, green floors and a hinged door.
This is an example of a small classic family bathroom in New York with flat-panel cabinets, white cabinets, a built-in bath, a one-piece toilet, white tiles, ceramic tiles, grey walls, ceramic flooring, an integrated sink, solid surface worktops, green floors and a hinged door.

Able and Baker, Inc.
Inspiration for a medium sized midcentury shower room bathroom in Los Angeles with flat-panel cabinets, light wood cabinets, an alcove bath, a shower/bath combination, beige tiles, white tiles, ceramic tiles, white walls, ceramic flooring, a submerged sink, solid surface worktops, green floors, an open shower and white worktops.
Inspiration for a medium sized midcentury shower room bathroom in Los Angeles with flat-panel cabinets, light wood cabinets, an alcove bath, a shower/bath combination, beige tiles, white tiles, ceramic tiles, white walls, ceramic flooring, a submerged sink, solid surface worktops, green floors, an open shower and white worktops.
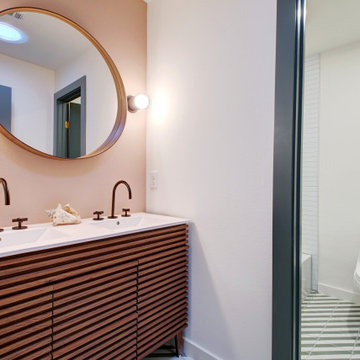
This mid-century modern kids' bathroom features a compact double vanity, black fixtures, and fun sconces
Medium sized midcentury family bathroom in Austin with a one-piece toilet, porcelain flooring, green floors, freestanding cabinets, medium wood cabinets, an alcove bath, a shower/bath combination, white tiles, porcelain tiles, pink walls, an integrated sink, solid surface worktops, an open shower, white worktops, an enclosed toilet, double sinks and a freestanding vanity unit.
Medium sized midcentury family bathroom in Austin with a one-piece toilet, porcelain flooring, green floors, freestanding cabinets, medium wood cabinets, an alcove bath, a shower/bath combination, white tiles, porcelain tiles, pink walls, an integrated sink, solid surface worktops, an open shower, white worktops, an enclosed toilet, double sinks and a freestanding vanity unit.

La chambre parentale et la salle de bain existante sombre et peu ergonomique ont été ré-agencées pour retrouver un veritable concept de suite parentale. Afin d’offrir un éclairage en second jour et d’ouvrir visuellement les espaces, il a été conçu une verrière en bois sur-mesure.

The soft green opalescent tile in the shower and on the floor creates a subtle tactile geometry, in harmony with the matte white paint used on the wall and ceiling; semi gloss is used on the trim for additional subtle contrast. The sink has clean simple lines while providing much-needed accessible storage space. A clear frameless shower enclosure allows unobstructed views of the space.
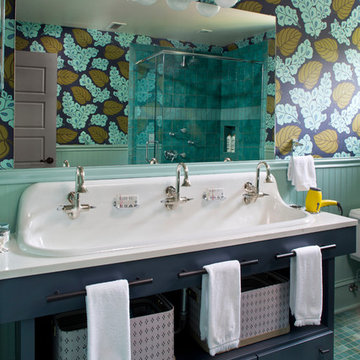
This kid's bathroom only needed a few changes, as the clients (and we) already loved the existing wallpaper. We switched out the light fixture to be more current and added the under sink storage to fill the space more intentionally and give the kids more room for storage.
Photo by Emily Minton Redfield
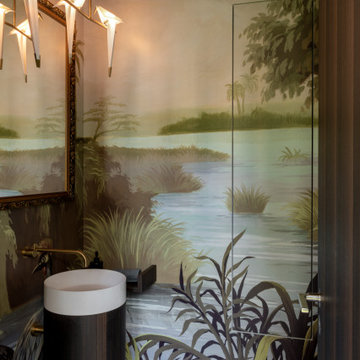
Einer der drei Gästetoiletten und jede begrüßt dessen Gast in einem ganz anderen Stil. Der Bruch zwischen Klassik und Moderne verleiht dem Raum einen jungen und charmanten Stil. Der leicht versteckte Einbauschrank bietet Gelegenheit alles Notwendige zu verstauen.
Marmor Mosaikfliesen: Kelly Wearstler
Handgemalte Tapete: Ananbô Paris
Design & Möbeldesign: Christiane Stolze Interior
Fertigung: Tischlerei Röthig & Hampel
Foto: Paolo Abate
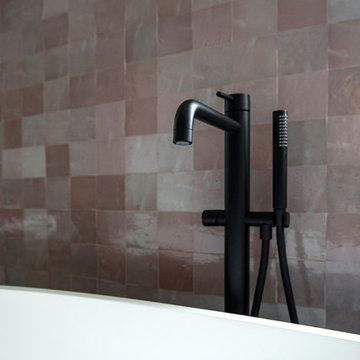
Dettaglio del bagno principale con rivestimento in Zellige Rosa e rubinetteria nera modello Tricolore Verde di Cristina Rubinetterie
Design ideas for a large contemporary ensuite bathroom in Rome with a freestanding bath, a shower/bath combination, a sliding door, flat-panel cabinets, a two-piece toilet, pink tiles, mosaic tiles, grey walls, cement flooring, a built-in sink, green floors, dark wood cabinets, solid surface worktops and pink worktops.
Design ideas for a large contemporary ensuite bathroom in Rome with a freestanding bath, a shower/bath combination, a sliding door, flat-panel cabinets, a two-piece toilet, pink tiles, mosaic tiles, grey walls, cement flooring, a built-in sink, green floors, dark wood cabinets, solid surface worktops and pink worktops.
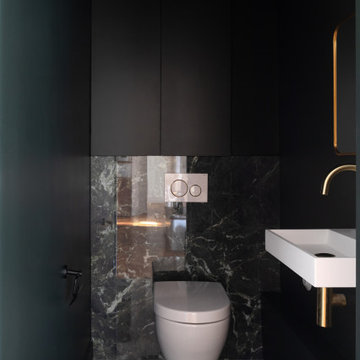
Pour un effet "boite", les toilettes invités ont été parés de marbre vert (céramique) au sol au mur, les autres murs et le plafond ont été peints en vert. Des touches de laiton et de céramique blanche apporte du chic à la pièce.

Photo of a small scandinavian family bathroom in Munich with a wall mounted toilet, white tiles, white walls, a wall-mounted sink, a built-in shower, ceramic tiles, ceramic flooring, solid surface worktops, green floors, an open shower, a wall niche, a single sink, a floating vanity unit and a drop ceiling.

Erik Freeland
Large modern family bathroom in New York with a freestanding bath, green floors, flat-panel cabinets, a shower/bath combination, a two-piece toilet, white tiles, metro tiles, white walls, ceramic flooring, an integrated sink, solid surface worktops, white cabinets and white worktops.
Large modern family bathroom in New York with a freestanding bath, green floors, flat-panel cabinets, a shower/bath combination, a two-piece toilet, white tiles, metro tiles, white walls, ceramic flooring, an integrated sink, solid surface worktops, white cabinets and white worktops.

We wanted to make a statement in the small powder bathroom with the color blue! Hand-painted wood tiles are on the accent wall behind the mirror, toilet, and sink, creating the perfect pop of design. Brass hardware and plumbing is used on the freestanding sink to give contrast to the blue and green color scheme. An elegant mirror stands tall in order to make the space feel larger. Light green penny floor tile is put in to also make the space feel larger than it is. We decided to add a pop of a complimentary color with a large artwork that has the color orange. This allows the space to take a break from the blue and green color scheme. This powder bathroom is small but mighty.
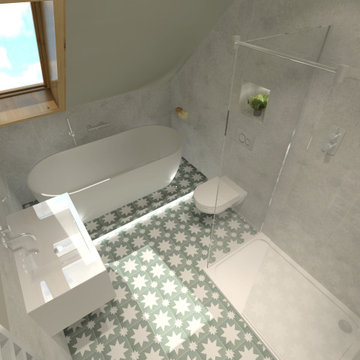
Contemporary bathroom in a Goegian townhouse in Edinburgh, modernising while maintaining traditional elements. Freestanding bathtub on a plinth with LED lighting details underneath, wall mounted vanity with integrated washbasin and wall mounted basin mixer, wall hung toilet, walk-in shower with concealed shower valves.
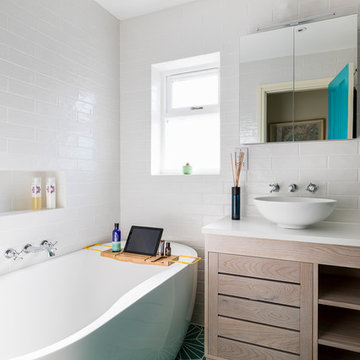
Batroom with green geometric tiles.
Photo by Chris Snook
Design ideas for a small contemporary shower room bathroom in London with flat-panel cabinets, light wood cabinets, a freestanding bath, a wall mounted toilet, beige tiles, porcelain tiles, beige walls, porcelain flooring, a vessel sink, solid surface worktops, green floors and an open shower.
Design ideas for a small contemporary shower room bathroom in London with flat-panel cabinets, light wood cabinets, a freestanding bath, a wall mounted toilet, beige tiles, porcelain tiles, beige walls, porcelain flooring, a vessel sink, solid surface worktops, green floors and an open shower.
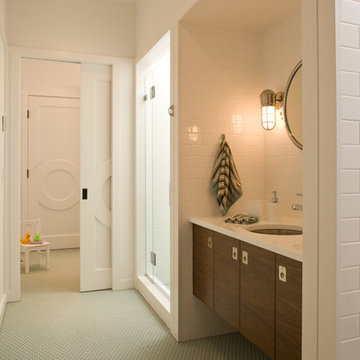
Design ideas for a medium sized contemporary bathroom in New York with flat-panel cabinets, dark wood cabinets, white tiles, metro tiles, mosaic tile flooring, a submerged sink, solid surface worktops, green floors and white walls.
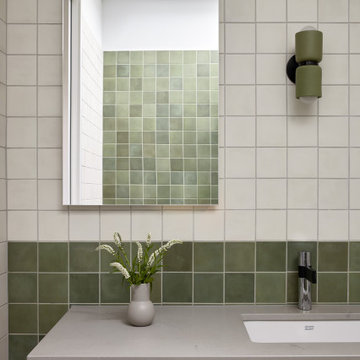
Main bedroom luxury ensuite with Caesarstone benchtop, suspended vanity in George Fethers veneer, double mirrored shaving cabinets from Reece and Criteria Collection wall light against green and white square wall tiles with the green tile repeated on the floor.
Bathroom and Cloakroom with Solid Surface Worktops and Green Floors Ideas and Designs
1

