Refine by:
Budget
Sort by:Popular Today
1 - 20 of 376 photos
Item 1 of 3

A tile and glass shower features a shower head rail system that is flanked by windows on both sides. The glass door swings out and in. The wall visible from the door when you walk in is a one inch glass mosaic tile that pulls all the colors from the room together. Brass plumbing fixtures and brass hardware add warmth. Limestone tile floors add texture. Pendants were used on each side of the vanity and reflect in the framed mirror.

1950’s mid century modern hillside home.
full restoration | addition | modernization.
board formed concrete | clear wood finishes | mid-mod style.
Photo of a large retro ensuite bathroom in Santa Barbara with a freestanding bath, flat-panel cabinets, medium wood cabinets, blue tiles, grey tiles, green tiles, multi-coloured tiles, a corner shower, glass sheet walls, white walls, a submerged sink, grey floors, a hinged door and white worktops.
Photo of a large retro ensuite bathroom in Santa Barbara with a freestanding bath, flat-panel cabinets, medium wood cabinets, blue tiles, grey tiles, green tiles, multi-coloured tiles, a corner shower, glass sheet walls, white walls, a submerged sink, grey floors, a hinged door and white worktops.

Bighorn Palm Desert luxury modern home primary bathroom glass wall rain shower. Photo by William MacCollum.
Expansive modern ensuite bathroom in Los Angeles with a walk-in shower, glass sheet walls, grey floors, an open shower, a shower bench and a drop ceiling.
Expansive modern ensuite bathroom in Los Angeles with a walk-in shower, glass sheet walls, grey floors, an open shower, a shower bench and a drop ceiling.
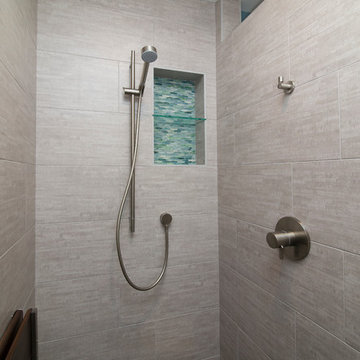
Marilyn Peryer Style House Photography
Photo of a medium sized retro ensuite bathroom in Raleigh with flat-panel cabinets, dark wood cabinets, a walk-in shower, a two-piece toilet, blue tiles, glass sheet walls, blue walls, porcelain flooring, a submerged sink, recycled glass worktops, grey floors, an open shower and grey worktops.
Photo of a medium sized retro ensuite bathroom in Raleigh with flat-panel cabinets, dark wood cabinets, a walk-in shower, a two-piece toilet, blue tiles, glass sheet walls, blue walls, porcelain flooring, a submerged sink, recycled glass worktops, grey floors, an open shower and grey worktops.
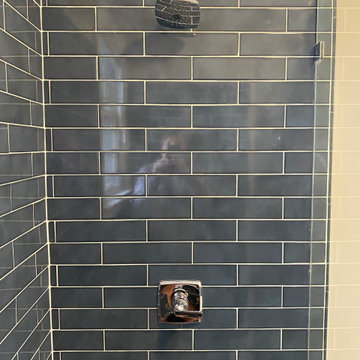
Bathroom Remodeling Savannah, Georgia l Tiled bath, tile floor installation, interior paint, new vanity installation, and new bathroom fixtures
Medium sized scandinavian ensuite bathroom in Other with freestanding cabinets, black cabinets, a walk-in shower, a one-piece toilet, blue tiles, glass sheet walls, white walls, ceramic flooring, a console sink, granite worktops, grey floors, a hinged door, white worktops, a single sink and a floating vanity unit.
Medium sized scandinavian ensuite bathroom in Other with freestanding cabinets, black cabinets, a walk-in shower, a one-piece toilet, blue tiles, glass sheet walls, white walls, ceramic flooring, a console sink, granite worktops, grey floors, a hinged door, white worktops, a single sink and a floating vanity unit.

This master bath was reconfigured by opening up the wall between the former tub/shower, and a dry vanity. A new transom window added in much-needed natural light. The floors have radiant heat, with carrara marble hexagon tile. The vanity is semi-custom white oak, with a carrara top. Polished nickel fixtures finish the clean look.
Photo: Robert Radifera
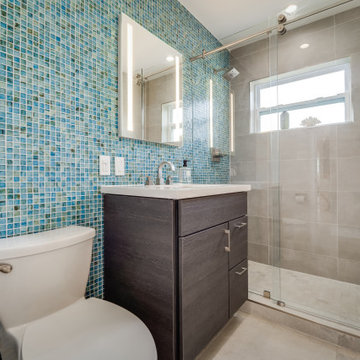
Colorful fun guest bathroom. Keeping with the original location of the vanity and toilet for cost savings; we modernized this bathroom and increased functionality by adding a lighted recessed medicine cabinet and a new vanity. The hydroslide shower door eliminates the obtrusive swing door and increases the doorway opening.

Like many other homeowners, the Moore’s were looking to remove their non used soaker tub and optimize their bathroom to better suit their needs. We achieved this for them be removing the tub and increasing their vanity wall area with a tall matching linen cabinet for storage. This still left a nice space for Mr. to have his sitting area, which was important to him. Their bathroom prior to remodeling had a small and enclosed fiberglass shower stall with the toilet in front. We relocated the toilet, where a linen closet used to be, and made its own room for it. Also, we increased the depth of the shower and made it tile to give them a more spacious space with a half wall and glass hinged door.
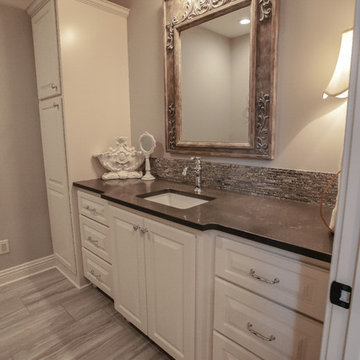
Medium sized shower room bathroom in Omaha with raised-panel cabinets, white cabinets, an alcove shower, a two-piece toilet, brown tiles, glass sheet walls, grey walls, ceramic flooring, a submerged sink, granite worktops, grey floors, a shower curtain and brown worktops.
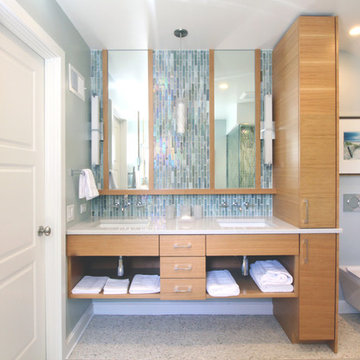
Photo of a medium sized modern ensuite bathroom in Wiltshire with flat-panel cabinets, light wood cabinets, a corner shower, multi-coloured tiles, glass sheet walls, grey walls, porcelain flooring, engineered stone worktops, a wall mounted toilet, a submerged sink, grey floors and a hinged door.
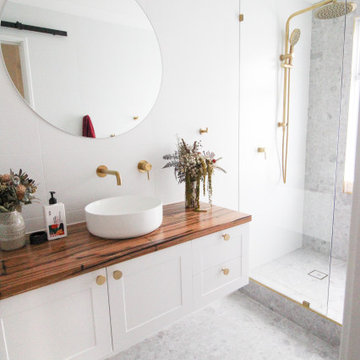
Walk In Shower, Wood Vanity Benchtop, Hampton Style Vanity, Brushed Brass Tapware, Wood Vanity, Terrazzo Bathroom
Photo of a large modern ensuite bathroom in Perth with shaker cabinets, white cabinets, a walk-in shower, a one-piece toilet, white tiles, glass sheet walls, white walls, porcelain flooring, a vessel sink, wooden worktops, grey floors, an open shower, brown worktops, a single sink and a floating vanity unit.
Photo of a large modern ensuite bathroom in Perth with shaker cabinets, white cabinets, a walk-in shower, a one-piece toilet, white tiles, glass sheet walls, white walls, porcelain flooring, a vessel sink, wooden worktops, grey floors, an open shower, brown worktops, a single sink and a floating vanity unit.
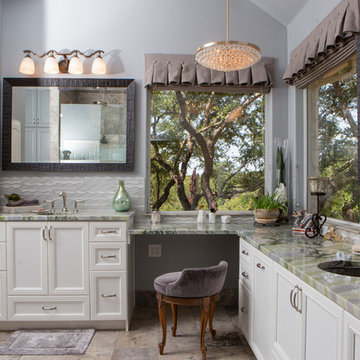
Jonathan Garza
Photo of a medium sized traditional ensuite bathroom in Austin with recessed-panel cabinets, white cabinets, multi-coloured tiles, glass sheet walls, blue walls, travertine flooring, a submerged sink, granite worktops, grey floors and a hinged door.
Photo of a medium sized traditional ensuite bathroom in Austin with recessed-panel cabinets, white cabinets, multi-coloured tiles, glass sheet walls, blue walls, travertine flooring, a submerged sink, granite worktops, grey floors and a hinged door.
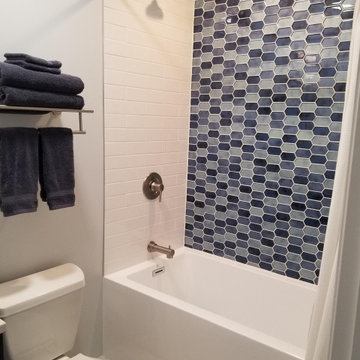
Design ideas for a small traditional bathroom in Chicago with blue cabinets, an alcove bath, a shower/bath combination, blue tiles, glass sheet walls, porcelain flooring, engineered stone worktops, grey floors, white worktops and a single sink.

A tile and glass shower features a shower head rail system that is flanked by windows on both sides. The glass door swings out and in. The wall visible from the door when you walk in is a one inch glass mosaic tile that pulls all the colors from the room together. Brass plumbing fixtures and brass hardware add warmth. Limestone tile floors add texture. A closet built in on this side of the bathroom is his closet and features double hang on the left side, single hang above the drawer storage on the right. The windows in the shower allows the light from the window to pass through and brighten the space.
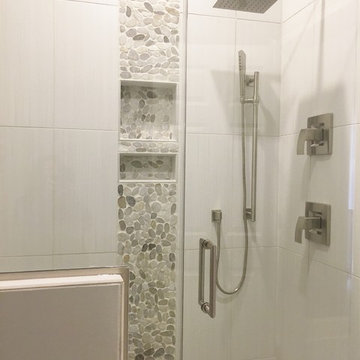
Urban Renewal Basement complete with barn doors, beams, hammered farmhouse sink, industrial lighting with flashes of blue accents and 3rd floor build out

A master bath gets reinvented into a luxurious spa-like retreat in tranquil shades of aqua blue, crisp whites and rich bittersweet chocolate browns. A mix of materials including glass tiles, smooth riverstone rocks, honed granite and practical porcelain create a great textural palette that is soothing and inviting. The symmetrical vanities were anchored on the wall to make the floorplan feel more open and the clever use of space under the sink maximizes cabinet space. Oversize La Cava vessels perfectly balance the vanity tops and bright chrome accents in the plumbing components and vanity hardware adds just enough of a sparkle. Photo by Pete Maric.
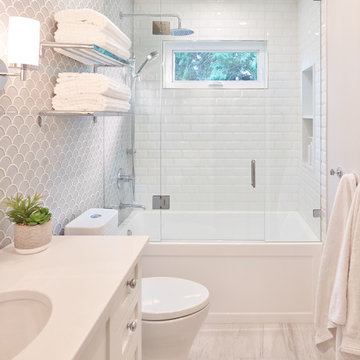
Martin Knowles
Small traditional family bathroom in Vancouver with shaker cabinets, white cabinets, an alcove bath, a shower/bath combination, a one-piece toilet, grey tiles, glass sheet walls, grey walls, porcelain flooring, a submerged sink, engineered stone worktops, grey floors, a hinged door and white worktops.
Small traditional family bathroom in Vancouver with shaker cabinets, white cabinets, an alcove bath, a shower/bath combination, a one-piece toilet, grey tiles, glass sheet walls, grey walls, porcelain flooring, a submerged sink, engineered stone worktops, grey floors, a hinged door and white worktops.
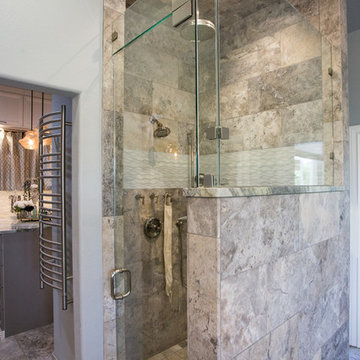
Jonathan Garza
This is an example of a medium sized classic ensuite bathroom in Austin with recessed-panel cabinets, white cabinets, multi-coloured tiles, glass sheet walls, blue walls, travertine flooring, a submerged sink, granite worktops, grey floors and a hinged door.
This is an example of a medium sized classic ensuite bathroom in Austin with recessed-panel cabinets, white cabinets, multi-coloured tiles, glass sheet walls, blue walls, travertine flooring, a submerged sink, granite worktops, grey floors and a hinged door.
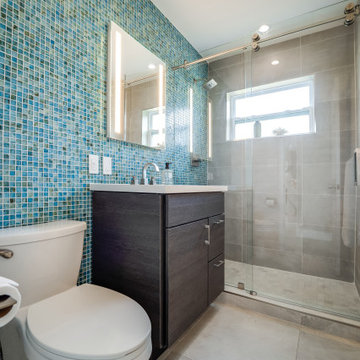
Colorful fun guest bathroom. Keeping with the original location of the vanity and toilet for cost savings; we modernized this bathroom and increased functionality by adding a lighted recessed medicine cabinet and a new vanity. The hydroslide shower door eliminates the obtrusive swing door and increases the doorway opening.
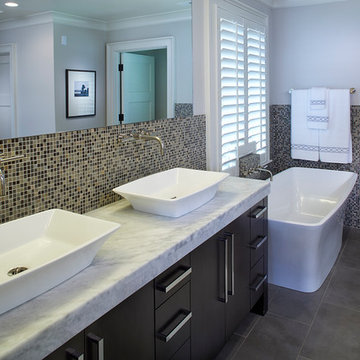
Rick Smoak Photography
Evon Kirkland Interiors
Design ideas for a large contemporary ensuite bathroom in Other with flat-panel cabinets, dark wood cabinets, a freestanding bath, beige tiles, brown tiles, multi-coloured tiles, glass sheet walls, grey walls, a vessel sink, marble worktops, slate flooring and grey floors.
Design ideas for a large contemporary ensuite bathroom in Other with flat-panel cabinets, dark wood cabinets, a freestanding bath, beige tiles, brown tiles, multi-coloured tiles, glass sheet walls, grey walls, a vessel sink, marble worktops, slate flooring and grey floors.
Bathroom and Cloakroom with Glass Sheet Walls and Grey Floors Ideas and Designs
1

