Refine by:
Budget
Sort by:Popular Today
1 - 20 of 552 photos
Item 1 of 3

Inspiration for a medium sized farmhouse ensuite bathroom in Portland with shaker cabinets, medium wood cabinets, a freestanding bath, a corner shower, a two-piece toilet, yellow walls, mosaic tile flooring, an integrated sink, quartz worktops, grey floors, a sliding door, white worktops, an enclosed toilet, double sinks and a freestanding vanity unit.

Faire rentrer le soleil dans nos intérieurs, tel est le désir de nombreuses personnes.
Dans ce projet, la nature reprend ses droits, tant dans les couleurs que dans les matériaux.
Nous avons réorganisé les espaces en cloisonnant de manière à toujours laisser entrer la lumière, ainsi, le jaune éclatant permet d'avoir sans cesse une pièce chaleureuse.
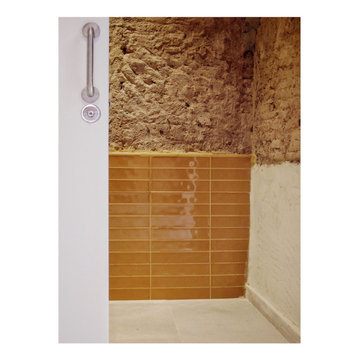
La intervención ha querido ser mínima en esta bajo del centro histórico de valencia.
Poniendo en valor los espacios, y recuperando parte de las baldosas hidráulicas que se han recuperado. Las hemos combinados en una nueva alfombra sobre un pavimento continuo de cemento continuo.

Inspiration for a medium sized contemporary ensuite bathroom in Sydney with dark wood cabinets, a corner bath, a corner shower, yellow tiles, mosaic tiles, yellow walls, porcelain flooring, a vessel sink, solid surface worktops, grey floors, a hinged door, beige worktops, a wall niche, double sinks, a floating vanity unit and flat-panel cabinets.
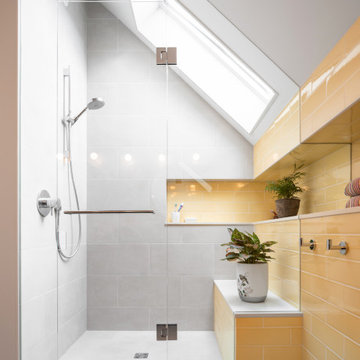
A truly special property located in a sought after Toronto neighbourhood, this large family home renovation sought to retain the charm and history of the house in a contemporary way. The full scale underpin and large rear addition served to bring in natural light and expand the possibilities of the spaces. A vaulted third floor contains the master bedroom and bathroom with a cozy library/lounge that walks out to the third floor deck - revealing views of the downtown skyline. A soft inviting palate permeates the home but is juxtaposed with punches of colour, pattern and texture. The interior design playfully combines original parts of the home with vintage elements as well as glass and steel and millwork to divide spaces for working, relaxing and entertaining. An enormous sliding glass door opens the main floor to the sprawling rear deck and pool/hot tub area seamlessly. Across the lawn - the garage clad with reclaimed barnboard from the old structure has been newly build and fully rough-in for a potential future laneway house.

Joshua Caldwell
Photo of an expansive rustic cloakroom in Salt Lake City with open cabinets, medium wood cabinets, brown tiles, grey tiles, stone tiles, yellow walls, an integrated sink, grey floors and grey worktops.
Photo of an expansive rustic cloakroom in Salt Lake City with open cabinets, medium wood cabinets, brown tiles, grey tiles, stone tiles, yellow walls, an integrated sink, grey floors and grey worktops.
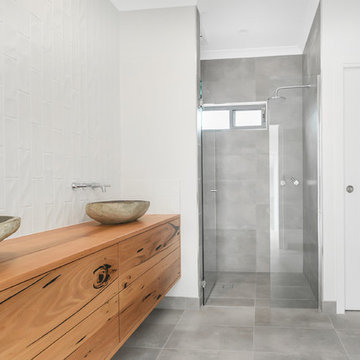
Inspiration for a medium sized modern shower room bathroom in Melbourne with flat-panel cabinets, medium wood cabinets, a double shower, white tiles, porcelain tiles, yellow walls, a vessel sink, tiled worktops, grey floors, a hinged door and porcelain flooring.

This outdoor bathtub is the perfect tropical escape. The large natural stone tub is nestled into the tropical landscaping at the back of the his and her's outdoor showers, and carefully tucked between the two rock walls dividing the showers from the main back yard. Loose flowers float in the tub and a simple teak stool holds a fresh white towel. The black pebble pathway lined with puka pavers leads back to the showers and Master bathroom beyond.

Double Vanity & Shower
This is an example of a medium sized traditional ensuite bathroom in Baltimore with freestanding cabinets, light wood cabinets, a freestanding bath, an alcove shower, a two-piece toilet, white tiles, porcelain tiles, yellow walls, marble flooring, a submerged sink, marble worktops, grey floors, a hinged door, white worktops, a wall niche, double sinks and a freestanding vanity unit.
This is an example of a medium sized traditional ensuite bathroom in Baltimore with freestanding cabinets, light wood cabinets, a freestanding bath, an alcove shower, a two-piece toilet, white tiles, porcelain tiles, yellow walls, marble flooring, a submerged sink, marble worktops, grey floors, a hinged door, white worktops, a wall niche, double sinks and a freestanding vanity unit.
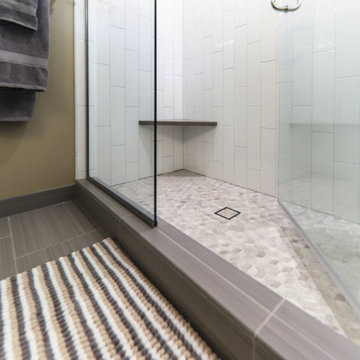
Photo of a medium sized modern shower room bathroom in Minneapolis with shaker cabinets, blue cabinets, a one-piece toilet, yellow walls, a submerged sink, quartz worktops, grey floors, a hinged door, a single sink and a built in vanity unit.

Potomac, Maryland Transitional Powder Room
#JenniferGilmer -
http://www.gilmerkitchens.com/
Photography by Bob Narod
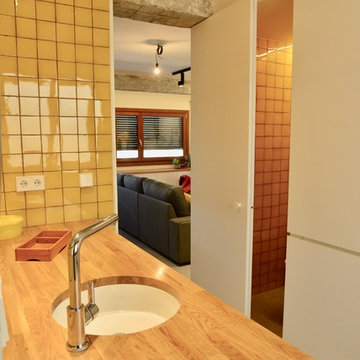
Un baño completo funcional y con mucho almacenaje
This is an example of a medium sized ensuite bathroom in Other with freestanding cabinets, white cabinets, a built-in bath, a wall mounted toilet, yellow tiles, ceramic tiles, yellow walls, concrete flooring, a submerged sink, wooden worktops, grey floors and brown worktops.
This is an example of a medium sized ensuite bathroom in Other with freestanding cabinets, white cabinets, a built-in bath, a wall mounted toilet, yellow tiles, ceramic tiles, yellow walls, concrete flooring, a submerged sink, wooden worktops, grey floors and brown worktops.
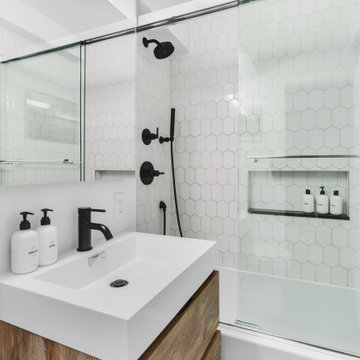
Full gut remodel of a UES (pre-war building) Master Bathroom.
Design ideas for a medium sized contemporary ensuite bathroom in New York with freestanding cabinets, brown cabinets, an alcove bath, a shower/bath combination, a one-piece toilet, white tiles, ceramic tiles, yellow walls, ceramic flooring, an integrated sink, engineered stone worktops, grey floors, a sliding door, white worktops, a single sink and a floating vanity unit.
Design ideas for a medium sized contemporary ensuite bathroom in New York with freestanding cabinets, brown cabinets, an alcove bath, a shower/bath combination, a one-piece toilet, white tiles, ceramic tiles, yellow walls, ceramic flooring, an integrated sink, engineered stone worktops, grey floors, a sliding door, white worktops, a single sink and a floating vanity unit.
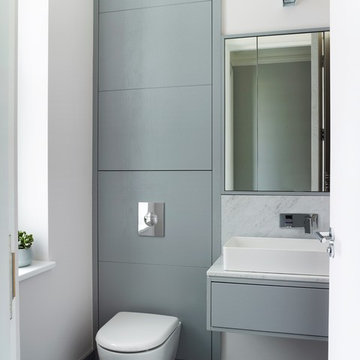
Rachael Smith
This is an example of a large contemporary ensuite bathroom in London with flat-panel cabinets, blue cabinets, a wall mounted toilet, marble tiles, yellow walls, marble worktops, grey floors and white worktops.
This is an example of a large contemporary ensuite bathroom in London with flat-panel cabinets, blue cabinets, a wall mounted toilet, marble tiles, yellow walls, marble worktops, grey floors and white worktops.

A small cloakroom for guests, tucked away in a semi hidden corner of the floor plan, is surprisingly decorated with a bright yellow interior with the colour applied indifferently to walls, ceilings and cabinetry.

Medium sized classic family bathroom in Boston with white cabinets, a shower/bath combination, white tiles, metro tiles, yellow walls, marble flooring, a built-in sink, grey floors, a shower curtain, white worktops, a single sink, a freestanding vanity unit, quartz worktops and shaker cabinets.
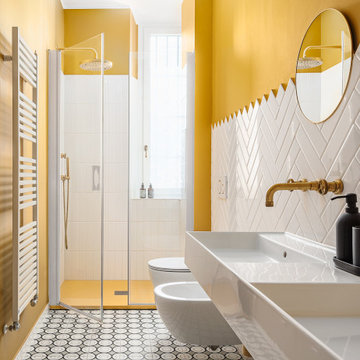
Bagno progetto Shades of Yellow.
Progetto: MID | architettura
Photo by: Roy Bisschops
Medium sized classic shower room bathroom in Milan with a built-in shower, a two-piece toilet, white tiles, porcelain tiles, yellow walls, cement flooring, a wall-mounted sink, grey floors, a hinged door, double sinks and a drop ceiling.
Medium sized classic shower room bathroom in Milan with a built-in shower, a two-piece toilet, white tiles, porcelain tiles, yellow walls, cement flooring, a wall-mounted sink, grey floors, a hinged door, double sinks and a drop ceiling.
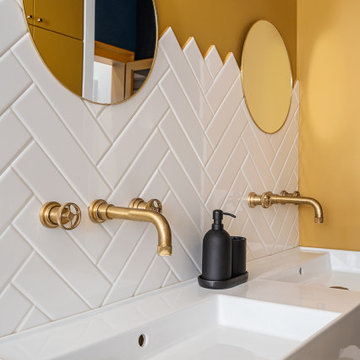
Dettaglio lavabo progetto Shades of Yellow.
Progetto: MID | architettura
Photo by: Roy Bisschops
Photo of a medium sized traditional shower room bathroom in Milan with a built-in shower, a two-piece toilet, white tiles, porcelain tiles, yellow walls, cement flooring, a wall-mounted sink, grey floors, a hinged door, double sinks and a drop ceiling.
Photo of a medium sized traditional shower room bathroom in Milan with a built-in shower, a two-piece toilet, white tiles, porcelain tiles, yellow walls, cement flooring, a wall-mounted sink, grey floors, a hinged door, double sinks and a drop ceiling.
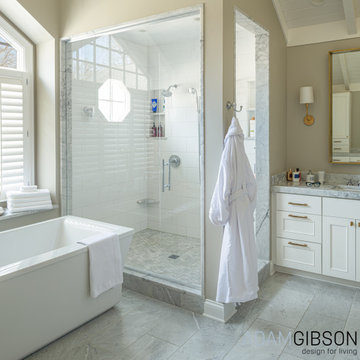
Vaulted bath with lots of light.
Photo of a large eclectic ensuite bathroom in Indianapolis with beaded cabinets, white cabinets, a freestanding bath, an alcove shower, a bidet, white tiles, porcelain tiles, yellow walls, marble flooring, a submerged sink, marble worktops, grey floors, a hinged door, grey worktops, an enclosed toilet, double sinks, a built in vanity unit and a vaulted ceiling.
Photo of a large eclectic ensuite bathroom in Indianapolis with beaded cabinets, white cabinets, a freestanding bath, an alcove shower, a bidet, white tiles, porcelain tiles, yellow walls, marble flooring, a submerged sink, marble worktops, grey floors, a hinged door, grey worktops, an enclosed toilet, double sinks, a built in vanity unit and a vaulted ceiling.
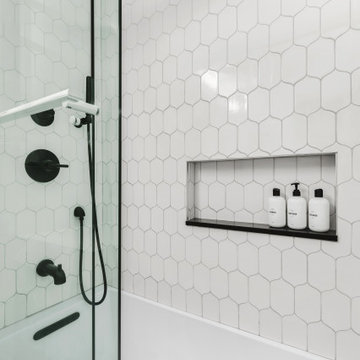
Full gut remodel of a UES (pre-war building) Master Bathroom.
Photo of a medium sized contemporary ensuite bathroom in New York with freestanding cabinets, brown cabinets, an alcove bath, a shower/bath combination, a one-piece toilet, white tiles, ceramic tiles, yellow walls, ceramic flooring, an integrated sink, engineered stone worktops, grey floors, a sliding door, white worktops, a single sink and a floating vanity unit.
Photo of a medium sized contemporary ensuite bathroom in New York with freestanding cabinets, brown cabinets, an alcove bath, a shower/bath combination, a one-piece toilet, white tiles, ceramic tiles, yellow walls, ceramic flooring, an integrated sink, engineered stone worktops, grey floors, a sliding door, white worktops, a single sink and a floating vanity unit.
Bathroom and Cloakroom with Yellow Walls and Grey Floors Ideas and Designs
1

