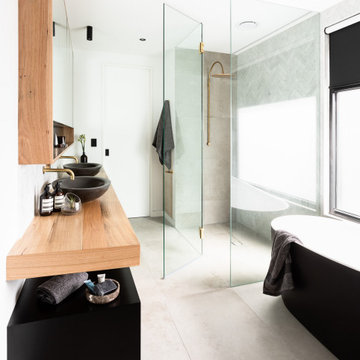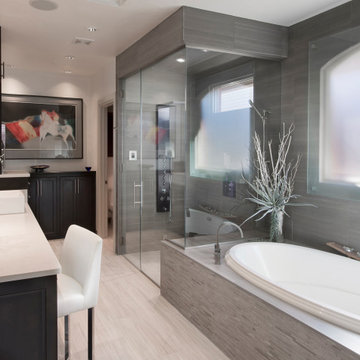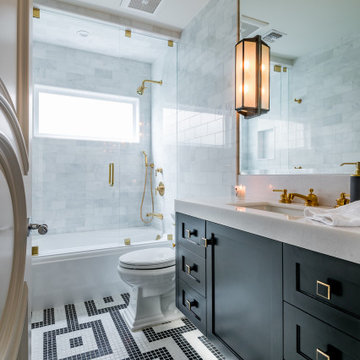Refine by:
Budget
Sort by:Popular Today
1 - 20 of 5,083 photos
Item 1 of 3

Inspiration for a contemporary bathroom in London with flat-panel cabinets, black cabinets, grey tiles, grey walls, a submerged sink, grey floors, white worktops, a single sink and a floating vanity unit.

Medium sized contemporary ensuite wet room bathroom in Miami with flat-panel cabinets, black cabinets, a freestanding bath, grey tiles, concrete worktops, black worktops, double sinks, a freestanding vanity unit, porcelain tiles, mosaic tile flooring, white floors and an enclosed toilet.

This is an example of a traditional bathroom in Phoenix with shaker cabinets, black cabinets, an alcove shower, grey tiles, white walls, a vessel sink, beige floors, a shower curtain, beige worktops, a single sink and a built in vanity unit.

Inspiration for a contemporary bathroom in Adelaide with flat-panel cabinets, black cabinets, a freestanding bath, a built-in shower, grey tiles, white walls, a vessel sink, grey floors, an open shower and white worktops.

Art Deco styled bathroom with hammered sink.
Design ideas for a small classic shower room bathroom in Houston with a submerged sink, grey tiles, porcelain tiles, grey walls, porcelain flooring, raised-panel cabinets, black cabinets and granite worktops.
Design ideas for a small classic shower room bathroom in Houston with a submerged sink, grey tiles, porcelain tiles, grey walls, porcelain flooring, raised-panel cabinets, black cabinets and granite worktops.

Above and Beyond is the third residence in a four-home collection in Paradise Valley, Arizona. Originally the site of the abandoned Kachina Elementary School, the infill community, appropriately named Kachina Estates, embraces the remarkable views of Camelback Mountain.
Nestled into an acre sized pie shaped cul-de-sac lot, the lot geometry and front facing view orientation created a remarkable privacy challenge and influenced the forward facing facade and massing. An iconic, stone-clad massing wall element rests within an oversized south-facing fenestration, creating separation and privacy while affording views “above and beyond.”
Above and Beyond has Mid-Century DNA married with a larger sense of mass and scale. The pool pavilion bridges from the main residence to a guest casita which visually completes the need for protection and privacy from street and solar exposure.
The pie-shaped lot which tapered to the south created a challenge to harvest south light. This was one of the largest spatial organization influencers for the design. The design undulates to embrace south sun and organically creates remarkable outdoor living spaces.
This modernist home has a palate of granite and limestone wall cladding, plaster, and a painted metal fascia. The wall cladding seamlessly enters and exits the architecture affording interior and exterior continuity.
Kachina Estates was named an Award of Merit winner at the 2019 Gold Nugget Awards in the category of Best Residential Detached Collection of the Year. The annual awards ceremony was held at the Pacific Coast Builders Conference in San Francisco, CA in May 2019.
Project Details: Above and Beyond
Architecture: Drewett Works
Developer/Builder: Bedbrock Developers
Interior Design: Est Est
Land Planner/Civil Engineer: CVL Consultants
Photography: Dino Tonn and Steven Thompson
Awards:
Gold Nugget Award of Merit - Kachina Estates - Residential Detached Collection of the Year

Inspiration for a coastal shower room bathroom in Orange County with grey tiles, ceramic tiles, cement flooring, marble worktops, a hinged door, shaker cabinets, black cabinets, an alcove shower, a two-piece toilet, grey walls, a submerged sink and multi-coloured floors.

Photo of a small contemporary grey and black shower room bathroom in Barcelona with black cabinets, a built-in shower, a one-piece toilet, grey tiles, grey walls, porcelain flooring, a vessel sink, wooden worktops, grey floors, a sliding door, brown worktops and a single sink.

Photo of a medium sized contemporary grey and white shower room bathroom in Moscow with black cabinets, an alcove shower, a wall mounted toilet, grey tiles, porcelain tiles, grey walls, porcelain flooring, a built-in sink, solid surface worktops, grey floors, a hinged door, white worktops, an enclosed toilet, a single sink, a floating vanity unit and flat-panel cabinets.

Design ideas for a medium sized traditional shower room bathroom in Atlanta with shaker cabinets, black cabinets, a freestanding bath, a corner shower, grey tiles, porcelain tiles, grey walls, porcelain flooring, a submerged sink, engineered stone worktops, grey floors, a hinged door, white worktops, a shower bench, a single sink and a built in vanity unit.

We divided 1 oddly planned bathroom into 2 whole baths to make this family of four SO happy! Mom even got her own special bathroom so she doesn't have to share with hubby and the 2 small boys any more.

Medium sized contemporary ensuite bathroom in Austin with shaker cabinets, black cabinets, an alcove shower, a two-piece toilet, grey tiles, porcelain tiles, grey walls, porcelain flooring, a submerged sink, engineered stone worktops, grey floors, a sliding door, white worktops, a wall niche, a single sink and a built in vanity unit.

Photo of an industrial bathroom in Melbourne with black cabinets, a freestanding bath, grey tiles, white walls, a vessel sink, wooden worktops, grey floors, brown worktops, double sinks and a floating vanity unit.

Inspiration for a large contemporary ensuite bathroom in Austin with recessed-panel cabinets, black cabinets, a built-in bath, an alcove shower, grey tiles, porcelain flooring, beige floors, a hinged door, grey worktops, a single sink and a built in vanity unit.

This is an example of a large classic shower room bathroom in Los Angeles with shaker cabinets, black cabinets, an alcove bath, a shower/bath combination, a two-piece toilet, grey tiles, a submerged sink, multi-coloured floors, a hinged door, grey worktops, a single sink and a built in vanity unit.

Contemporary bathroom in Nashville with flat-panel cabinets, black cabinets, a double shower, grey tiles, mosaic tiles, a vessel sink, grey floors, a hinged door, white worktops, a wall niche, a single sink and a floating vanity unit.

From natural stone to tone-on-tone, this master bath is now a soothing space to start and end the day.
Design ideas for a large classic ensuite bathroom in Other with shaker cabinets, black cabinets, a corner shower, metro tiles, white walls, marble flooring, engineered stone worktops, beige floors, a hinged door, beige worktops, an alcove bath, grey tiles and a submerged sink.
Design ideas for a large classic ensuite bathroom in Other with shaker cabinets, black cabinets, a corner shower, metro tiles, white walls, marble flooring, engineered stone worktops, beige floors, a hinged door, beige worktops, an alcove bath, grey tiles and a submerged sink.

Snowberry Lane Photography
Design ideas for a large contemporary ensuite wet room bathroom in Seattle with flat-panel cabinets, black cabinets, a freestanding bath, grey tiles, blue tiles, porcelain tiles, grey walls, porcelain flooring, a submerged sink, engineered stone worktops, grey floors, an open shower and white worktops.
Design ideas for a large contemporary ensuite wet room bathroom in Seattle with flat-panel cabinets, black cabinets, a freestanding bath, grey tiles, blue tiles, porcelain tiles, grey walls, porcelain flooring, a submerged sink, engineered stone worktops, grey floors, an open shower and white worktops.

Joyelle West
Inspiration for a medium sized contemporary shower room bathroom in Boston with flat-panel cabinets, black cabinets, a corner shower, a one-piece toilet, marble tiles, white walls, a submerged sink, white floors, an open shower, grey tiles, white tiles, marble worktops and grey worktops.
Inspiration for a medium sized contemporary shower room bathroom in Boston with flat-panel cabinets, black cabinets, a corner shower, a one-piece toilet, marble tiles, white walls, a submerged sink, white floors, an open shower, grey tiles, white tiles, marble worktops and grey worktops.

Los clientes de este ático confirmaron en nosotros para unir dos viviendas en una reforma integral 100% loft47.
Esta vivienda de carácter eclético se divide en dos zonas diferenciadas, la zona living y la zona noche. La zona living, un espacio completamente abierto, se encuentra presidido por una gran isla donde se combinan lacas metalizadas con una elegante encimera en porcelánico negro. La zona noche y la zona living se encuentra conectado por un pasillo con puertas en carpintería metálica. En la zona noche destacan las puertas correderas de suelo a techo, así como el cuidado diseño del baño de la habitación de matrimonio con detalles de grifería empotrada en negro, y mampara en cristal fumé.
Ambas zonas quedan enmarcadas por dos grandes terrazas, donde la familia podrá disfrutar de esta nueva casa diseñada completamente a sus necesidades
Bathroom and Cloakroom with Black Cabinets and Grey Tiles Ideas and Designs
1

