Refine by:
Budget
Sort by:Popular Today
1 - 20 of 3,064 photos
Item 1 of 3

A historic London townhouse, redesigned by Rose Narmani Interiors.
Inspiration for a large contemporary ensuite bathroom in London with flat-panel cabinets, beige cabinets, a built-in bath, a built-in shower, a one-piece toilet, beige tiles, grey walls, marble flooring, a built-in sink, marble worktops, grey floors, a sliding door, grey worktops, a feature wall, double sinks and a built in vanity unit.
Inspiration for a large contemporary ensuite bathroom in London with flat-panel cabinets, beige cabinets, a built-in bath, a built-in shower, a one-piece toilet, beige tiles, grey walls, marble flooring, a built-in sink, marble worktops, grey floors, a sliding door, grey worktops, a feature wall, double sinks and a built in vanity unit.

In this complete floor to ceiling removal, we created a zero-threshold walk-in shower, moved the shower and tub drain and removed the center cabinetry to create a MASSIVE walk-in shower with a drop in tub. As you walk in to the shower, controls are conveniently placed on the inside of the pony wall next to the custom soap niche. Fixtures include a standard shower head, rain head, two shower wands, tub filler with hand held wand, all in a brushed nickel finish. The custom countertop upper cabinet divides the vanity into His and Hers style vanity with low profile vessel sinks. There is a knee space with a dropped down countertop creating a perfect makeup vanity. Countertops are the gorgeous Everest Quartz. The Shower floor is a matte grey penny round, the shower wall tile is a 12x24 Cemento Bianco Cassero. The glass mosaic is called “White Ice Cube” and is used as a deco column in the shower and surrounds the drop-in tub. Finally, the flooring is a 9x36 Coastwood Malibu wood plank tile.

Inspiration for a large contemporary bathroom in Los Angeles with louvered cabinets, light wood cabinets, a built-in bath, a corner shower, a one-piece toilet, green tiles, porcelain tiles, marble flooring, a submerged sink, marble worktops, white floors, a hinged door, grey worktops, a single sink and a built in vanity unit.
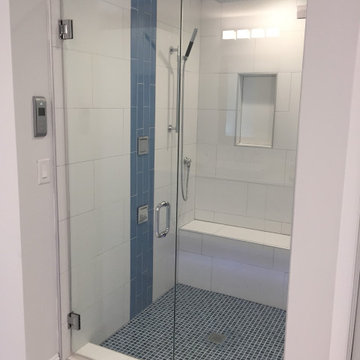
After
This is an example of a medium sized modern ensuite bathroom with flat-panel cabinets, white cabinets, a built-in bath, an alcove shower, blue tiles, grey tiles, porcelain tiles, grey walls, porcelain flooring, a vessel sink, engineered stone worktops, white floors, a hinged door and grey worktops.
This is an example of a medium sized modern ensuite bathroom with flat-panel cabinets, white cabinets, a built-in bath, an alcove shower, blue tiles, grey tiles, porcelain tiles, grey walls, porcelain flooring, a vessel sink, engineered stone worktops, white floors, a hinged door and grey worktops.

Complete remodel from a classic 1950s pastel green tile to a bright modern farmhouse bathroom. Bright white walls and subway tile naturally reflect light and make the bathroom feel crisp and bright. Navy painted shiplap behind the vanity adds to the farmhouse style. A gorgeous antique gray oak double vanity with Italian Carrara marble countertop finished with chrome fixtures is the centerpiece of the room.

Inspiration for a large industrial ensuite wet room bathroom in Los Angeles with raised-panel cabinets, light wood cabinets, a built-in bath, a one-piece toilet, black and white tiles, porcelain tiles, black walls, a built-in sink, marble worktops, black floors, a hinged door, grey worktops and ceramic flooring.
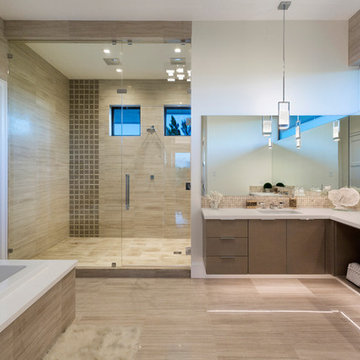
Ed Butera
Photo of a contemporary ensuite bathroom in Other with flat-panel cabinets, brown cabinets, a built-in bath, an alcove shower, beige tiles, brown tiles, white walls, a submerged sink, beige floors, a hinged door and grey worktops.
Photo of a contemporary ensuite bathroom in Other with flat-panel cabinets, brown cabinets, a built-in bath, an alcove shower, beige tiles, brown tiles, white walls, a submerged sink, beige floors, a hinged door and grey worktops.

New Craftsman style home, approx 3200sf on 60' wide lot. Views from the street, highlighting front porch, large overhangs, Craftsman detailing. Photos by Robert McKendrick Photography.

Inspiration for a medium sized contemporary bathroom in Santa Barbara with a built-in bath, black tiles, green tiles, white tiles, yellow tiles, matchstick tiles, white walls, cement flooring, flat-panel cabinets, light wood cabinets, an alcove shower, a built-in sink, solid surface worktops, grey floors, a hinged door and grey worktops.

Introducing the Courtyard Collection at Sonoma, located near Ballantyne in Charlotte. These 51 single-family homes are situated with a unique twist, and are ideal for people looking for the lifestyle of a townhouse or condo, without shared walls. Lawn maintenance is included! All homes include kitchens with granite counters and stainless steel appliances, plus attached 2-car garages. Our 3 model homes are open daily! Schools are Elon Park Elementary, Community House Middle, Ardrey Kell High. The Hanna is a 2-story home which has everything you need on the first floor, including a Kitchen with an island and separate pantry, open Family/Dining room with an optional Fireplace, and the laundry room tucked away. Upstairs is a spacious Owner's Suite with large walk-in closet, double sinks, garden tub and separate large shower. You may change this to include a large tiled walk-in shower with bench seat and separate linen closet. There are also 3 secondary bedrooms with a full bath with double sinks.

Photo of a small classic bathroom in Tampa with shaker cabinets, white cabinets, a built-in bath, a two-piece toilet, beige tiles, ceramic tiles, beige walls, ceramic flooring, a submerged sink, marble worktops, white floors, grey worktops, a single sink and a freestanding vanity unit.

Medium sized contemporary ensuite wet room bathroom in Austin with flat-panel cabinets, brown cabinets, a built-in bath, a one-piece toilet, beige walls, a built-in sink, grey floors, a hinged door, grey worktops, a shower bench, a single sink and a built in vanity unit.
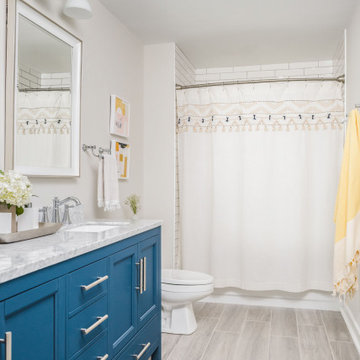
Photo Credit: Tiffany Ringwald
GC: Ekren Construction
Inspiration for a large classic family bathroom in Charlotte with shaker cabinets, blue cabinets, a built-in bath, a shower/bath combination, a two-piece toilet, white tiles, porcelain tiles, grey walls, porcelain flooring, a submerged sink, marble worktops, grey floors, a shower curtain and grey worktops.
Inspiration for a large classic family bathroom in Charlotte with shaker cabinets, blue cabinets, a built-in bath, a shower/bath combination, a two-piece toilet, white tiles, porcelain tiles, grey walls, porcelain flooring, a submerged sink, marble worktops, grey floors, a shower curtain and grey worktops.

Modern Bathroom Renovation.
Large modern family bathroom in Miami with flat-panel cabinets, medium wood cabinets, a built-in bath, a shower/bath combination, a one-piece toilet, beige tiles, porcelain tiles, white walls, porcelain flooring, a submerged sink, marble worktops, beige floors, an open shower, grey worktops, double sinks and a built in vanity unit.
Large modern family bathroom in Miami with flat-panel cabinets, medium wood cabinets, a built-in bath, a shower/bath combination, a one-piece toilet, beige tiles, porcelain tiles, white walls, porcelain flooring, a submerged sink, marble worktops, beige floors, an open shower, grey worktops, double sinks and a built in vanity unit.

Un baño moderno actual con una amplia sensación de espacio a través de las líneas minimalista y tonos claros.
This is an example of a medium sized urban grey and black ensuite bathroom in Barcelona with flat-panel cabinets, white cabinets, a built-in bath, grey tiles, grey walls, ceramic flooring, a vessel sink, terrazzo worktops, grey worktops, double sinks and a built in vanity unit.
This is an example of a medium sized urban grey and black ensuite bathroom in Barcelona with flat-panel cabinets, white cabinets, a built-in bath, grey tiles, grey walls, ceramic flooring, a vessel sink, terrazzo worktops, grey worktops, double sinks and a built in vanity unit.

Photo of a medium sized contemporary grey and teal family bathroom in New York with flat-panel cabinets, grey cabinets, a built-in bath, a shower/bath combination, a wall mounted toilet, blue tiles, porcelain tiles, blue walls, marble flooring, a submerged sink, solid surface worktops, grey floors, grey worktops, double sinks and a freestanding vanity unit.

Minimalist design and smooth, clean surfaces were primary drivers in the primary bath remodel by Meadowlark Design + Build in Ann Arbor, Michigan. Photography by Sean Carter.
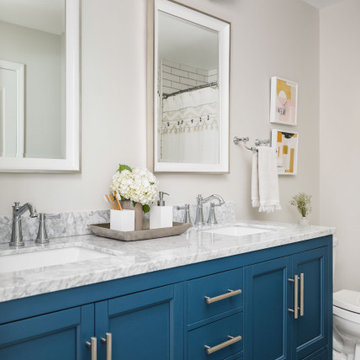
Photo Credit: Tiffany Ringwald
GC: Ekren Construction
Design ideas for a large traditional family bathroom in Charlotte with shaker cabinets, blue cabinets, a built-in bath, a shower/bath combination, a two-piece toilet, white tiles, porcelain tiles, grey walls, porcelain flooring, a submerged sink, marble worktops, grey floors, a shower curtain and grey worktops.
Design ideas for a large traditional family bathroom in Charlotte with shaker cabinets, blue cabinets, a built-in bath, a shower/bath combination, a two-piece toilet, white tiles, porcelain tiles, grey walls, porcelain flooring, a submerged sink, marble worktops, grey floors, a shower curtain and grey worktops.

Photo of a classic half tiled bathroom in Chicago with shaker cabinets, dark wood cabinets, a built-in bath, a double shower, multi-coloured tiles, blue walls, mosaic tile flooring, a submerged sink, multi-coloured floors, a hinged door and grey worktops.
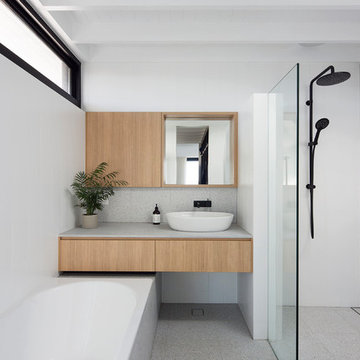
Inspiration for a contemporary shower room bathroom in Sydney with flat-panel cabinets, medium wood cabinets, a built-in bath, a built-in shower, grey tiles, white walls, a vessel sink, grey floors, an open shower and grey worktops.
Bathroom and Cloakroom with a Built-in Bath and Grey Worktops Ideas and Designs
1

