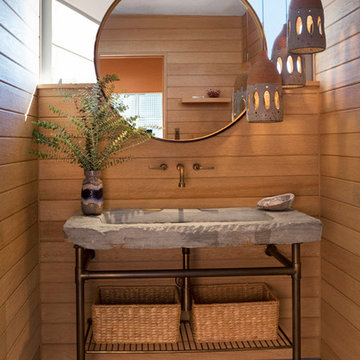Refine by:
Budget
Sort by:Popular Today
1 - 20 of 472 photos
Item 1 of 3

Inspiration for a small classic cloakroom in Phoenix with a two-piece toilet, grey walls, a console sink, multi-coloured floors, grey worktops, freestanding cabinets and marble worktops.

OASIS VÉGÉTALE
Rénovation complète d'une salle de bain, on transforme une ancienne cuisine en salle de bain.
Une ambiance zen pour favoriser le bien-être et inciter à la détente.
Décoration épurée, matériaux naturels et chaleureux, jeux de textures, éclairage tamisé ... et pour apporter un esprit "jungle" et favoriser l'évasion on fait rentrer des plantes vertes grâce au magnifique mur végétal qui fait écho au palmier du jardin.
Baignoire ilot, design et confortable qui invite au repos et à la détente
Prêt pour une bulle de détente ?

Photo of a medium sized classic cloakroom in Los Angeles with a one-piece toilet, multi-coloured walls, medium hardwood flooring, a console sink, beige floors and grey worktops.
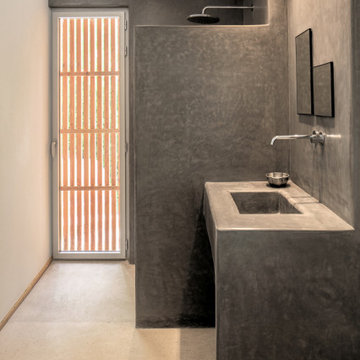
salle de bain en tadelakt de couleur grise, intégrant une douche et un lavabo 1 vasque, réalisée selon les techniques traditionnelles marocaines.
Inspiration for a world-inspired ensuite bathroom in Marseille with open cabinets, a walk-in shower, grey walls, concrete flooring, a console sink, solid surface worktops, beige floors, an open shower, grey worktops and a single sink.
Inspiration for a world-inspired ensuite bathroom in Marseille with open cabinets, a walk-in shower, grey walls, concrete flooring, a console sink, solid surface worktops, beige floors, an open shower, grey worktops and a single sink.

Photo of a medium sized contemporary ensuite bathroom in London with flat-panel cabinets, beige cabinets, a walk-in shower, a wall mounted toilet, white tiles, ceramic tiles, beige walls, ceramic flooring, a console sink, quartz worktops, multi-coloured floors, an open shower, grey worktops, feature lighting, double sinks and a floating vanity unit.

Bathroom
This is an example of a contemporary bathroom in Sydney with green tiles, ceramic tiles, a console sink, engineered stone worktops, grey worktops, a single sink, a floating vanity unit and flat-panel cabinets.
This is an example of a contemporary bathroom in Sydney with green tiles, ceramic tiles, a console sink, engineered stone worktops, grey worktops, a single sink, a floating vanity unit and flat-panel cabinets.

Photo of a large contemporary cloakroom in New York with a one-piece toilet, black tiles, grey walls, a console sink, multi-coloured floors and grey worktops.
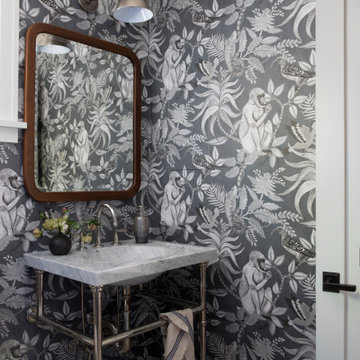
Photo of a traditional cloakroom in San Francisco with a console sink, grey worktops and wallpapered walls.
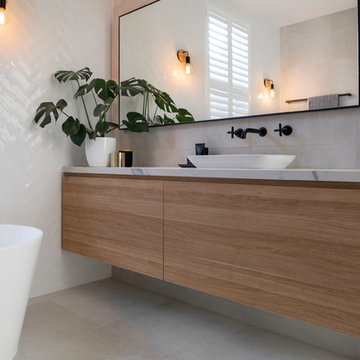
Colindale Design/ CR3 Studio
Inspiration for a medium sized scandi bathroom in Adelaide with a freestanding bath, a walk-in shower, a wall mounted toilet, white tiles, ceramic tiles, white walls, ceramic flooring, a console sink, engineered stone worktops, grey floors, an open shower and grey worktops.
Inspiration for a medium sized scandi bathroom in Adelaide with a freestanding bath, a walk-in shower, a wall mounted toilet, white tiles, ceramic tiles, white walls, ceramic flooring, a console sink, engineered stone worktops, grey floors, an open shower and grey worktops.
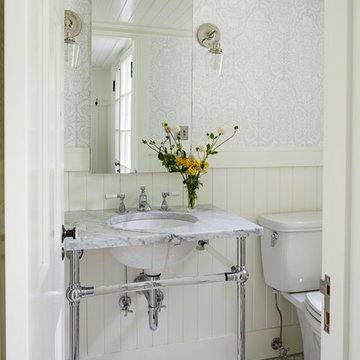
Lincoln Barbour
Design ideas for a classic cloakroom in Portland with a console sink, mosaic tile flooring, white walls and grey worktops.
Design ideas for a classic cloakroom in Portland with a console sink, mosaic tile flooring, white walls and grey worktops.
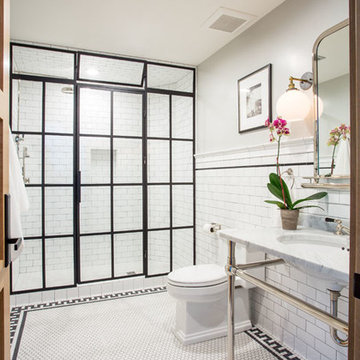
Scott Zimmerman
Medium sized traditional ensuite bathroom in Salt Lake City with an alcove shower, a two-piece toilet, white tiles, metro tiles, grey walls, porcelain flooring, a console sink, marble worktops, white floors, a hinged door and grey worktops.
Medium sized traditional ensuite bathroom in Salt Lake City with an alcove shower, a two-piece toilet, white tiles, metro tiles, grey walls, porcelain flooring, a console sink, marble worktops, white floors, a hinged door and grey worktops.
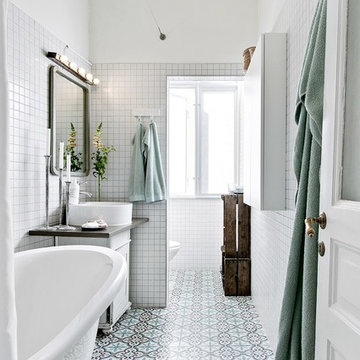
Bjurfors/SE 360
Photo of a medium sized scandinavian shower room bathroom in Other with a claw-foot bath, a shower/bath combination, white tiles, a shower curtain, flat-panel cabinets, white cabinets, white walls, a console sink, multi-coloured floors and grey worktops.
Photo of a medium sized scandinavian shower room bathroom in Other with a claw-foot bath, a shower/bath combination, white tiles, a shower curtain, flat-panel cabinets, white cabinets, white walls, a console sink, multi-coloured floors and grey worktops.

Conception de la salle de bain d'une suite parentale
Inspiration for a large modern grey and white wet room bathroom in Lyon with a floating vanity unit, beaded cabinets, white cabinets, a built-in bath, a wall mounted toilet, grey tiles, ceramic tiles, beige walls, ceramic flooring, a console sink, concrete worktops, grey floors, an open shower, grey worktops, a wall niche and double sinks.
Inspiration for a large modern grey and white wet room bathroom in Lyon with a floating vanity unit, beaded cabinets, white cabinets, a built-in bath, a wall mounted toilet, grey tiles, ceramic tiles, beige walls, ceramic flooring, a console sink, concrete worktops, grey floors, an open shower, grey worktops, a wall niche and double sinks.
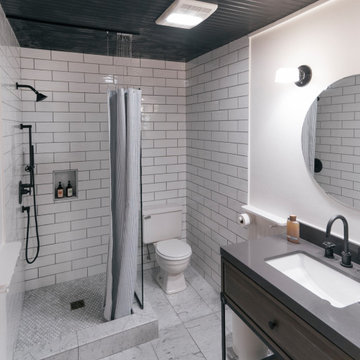
A clean 3/4 bathroom between two sleeping quarters. Shaker accents, plus modern finishes and color schemes give a timeless, yet updated feel.
Small traditional shower room bathroom in Portland with freestanding cabinets, grey cabinets, a corner shower, white tiles, ceramic tiles, white walls, marble flooring, a console sink, engineered stone worktops, white floors, a shower curtain and grey worktops.
Small traditional shower room bathroom in Portland with freestanding cabinets, grey cabinets, a corner shower, white tiles, ceramic tiles, white walls, marble flooring, a console sink, engineered stone worktops, white floors, a shower curtain and grey worktops.

Richard Gooding Photography
This townhouse sits within Chichester's city walls and conservation area. Its is a semi detached 5 storey home, previously converted from office space back to a home with a poor quality extension.
We designed a new extension with zinc cladding which reduces the existing footprint but created a more useable and beautiful living / dining space. Using the full width of the property establishes a true relationship with the outdoor space.
A top to toe refurbishment rediscovers this home's identity; the original cornicing has been restored and wood bannister French polished.
A structural glass roof in the kitchen allows natural light to flood the basement and skylights introduces more natural light to the loft space.
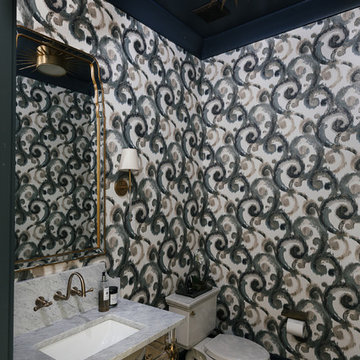
Photo of a medium sized traditional cloakroom in Atlanta with a two-piece toilet, multi-coloured walls, dark hardwood flooring, a console sink, marble worktops, brown floors and grey worktops.

Clean contemporary interior design of a bathroom in a tall and awkwardly skinny space.
Design ideas for a medium sized contemporary shower room bathroom in London with light wood cabinets, a walk-in shower, a wall mounted toilet, white tiles, cement tiles, white walls, ceramic flooring, a console sink, concrete worktops, multi-coloured floors, an open shower, grey worktops, a single sink and a vaulted ceiling.
Design ideas for a medium sized contemporary shower room bathroom in London with light wood cabinets, a walk-in shower, a wall mounted toilet, white tiles, cement tiles, white walls, ceramic flooring, a console sink, concrete worktops, multi-coloured floors, an open shower, grey worktops, a single sink and a vaulted ceiling.
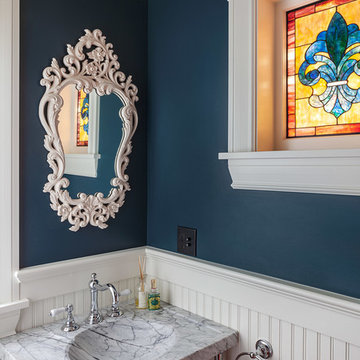
Photo By: Michele Lee Wilson
Photo of a small traditional cloakroom in San Francisco with blue walls, a console sink, marble worktops and grey worktops.
Photo of a small traditional cloakroom in San Francisco with blue walls, a console sink, marble worktops and grey worktops.
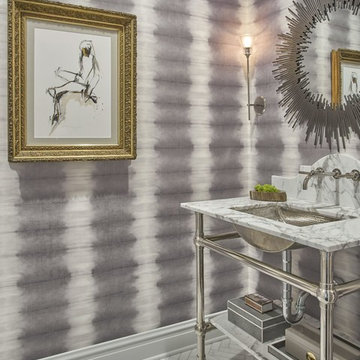
Inspiration for a contemporary cloakroom in Minneapolis with open cabinets, grey walls, a console sink, grey floors and grey worktops.
Bathroom and Cloakroom with a Console Sink and Grey Worktops Ideas and Designs
1


