Bathroom and Cloakroom with Black and White Tiles and Grey Worktops Ideas and Designs
Refine by:
Budget
Sort by:Popular Today
1 - 20 of 721 photos
Item 1 of 3

Mid-Century Modern Bathroom
This is an example of a medium sized midcentury ensuite bathroom in Atlanta with flat-panel cabinets, light wood cabinets, a freestanding bath, a corner shower, a two-piece toilet, black and white tiles, porcelain tiles, grey walls, porcelain flooring, a submerged sink, engineered stone worktops, black floors, a hinged door, grey worktops, a wall niche, double sinks, a freestanding vanity unit and a vaulted ceiling.
This is an example of a medium sized midcentury ensuite bathroom in Atlanta with flat-panel cabinets, light wood cabinets, a freestanding bath, a corner shower, a two-piece toilet, black and white tiles, porcelain tiles, grey walls, porcelain flooring, a submerged sink, engineered stone worktops, black floors, a hinged door, grey worktops, a wall niche, double sinks, a freestanding vanity unit and a vaulted ceiling.

Design ideas for a large contemporary ensuite bathroom in Los Angeles with shaker cabinets, white cabinets, black and white tiles, a submerged sink, brown floors, grey worktops, double sinks and a built in vanity unit.

Master Ensuite
Photo of a large contemporary ensuite bathroom in Sunshine Coast with flat-panel cabinets, black cabinets, a freestanding bath, black and white tiles, stone slabs, white walls, a vessel sink, grey floors, double sinks, a walk-in shower, all types of toilet, porcelain flooring, solid surface worktops, an open shower, grey worktops, all types of ceiling and all types of wall treatment.
Photo of a large contemporary ensuite bathroom in Sunshine Coast with flat-panel cabinets, black cabinets, a freestanding bath, black and white tiles, stone slabs, white walls, a vessel sink, grey floors, double sinks, a walk-in shower, all types of toilet, porcelain flooring, solid surface worktops, an open shower, grey worktops, all types of ceiling and all types of wall treatment.

Inspiration for a large industrial ensuite wet room bathroom in Los Angeles with raised-panel cabinets, light wood cabinets, a built-in bath, a one-piece toilet, black and white tiles, porcelain tiles, black walls, a built-in sink, marble worktops, black floors, a hinged door, grey worktops and ceramic flooring.

The bath features calacatta gold marble on the floors, walls, and tops. The decorative marble inlay on the floor and decorative tile design behind mirrors are aesthetically pleasing.
Each vanity is adorned with lighted mirrors and the added tile backsplash.

For this knock down rebuild in the Canberra suburb of O'Connor the interior design aesethic was modern and sophisticated. A monochrome palette of marble hexagon tiles paired with soft grey tiles and black and gold tap wear have been used in this bathroom.

This ensuite bathroom boasts a subtle black, grey, and white palette that lines the two rooms. Faucets, accessories, and shower fixtures are from Kohler's Purist collection in Satin Nickel. The commode, also from Kohler, is a One-Piece from the San Souci collection, making it easy to keep clean. All tile was sourced through our local Renaissance Tile dealer. Asian Statuary marble lines the floors, wall wainscot, and shower. Black honed marble 3x6 tiles create a border on the floor around the space while a 1x2 brick mosaic tops wainscot tile along the walls. The mosaic is also used on the shower floor. In the shower, there is an accented wall created from Venetian Waterjet mosaic with Hudson White and Black Honed material. A clear glass shower entry with brushed nickel clamps and hardware lets you see the design without sacrifice.
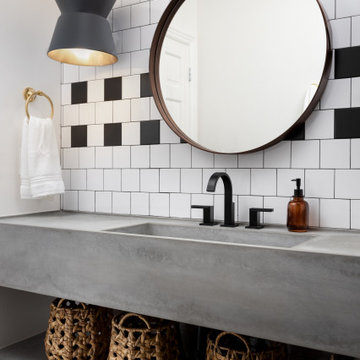
Photo of a scandi bathroom in Phoenix with grey cabinets, black and white tiles, an integrated sink, concrete worktops, grey worktops, a single sink and a floating vanity unit.
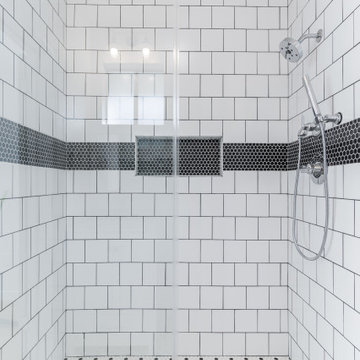
This contemporary space was designed for first time home owners. In this space you will see the family room & kitchen. White walls, simple accents & a decorative floor tile make the space look sleek & classic. The black tiled niche and decorative band bring character to the space. Contrasting grout helps the design pop!
JL Interiors is a LA-based creative/diverse firm that specializes in residential interiors. JL Interiors empowers homeowners to design their dream home that they can be proud of! The design isn’t just about making things beautiful; it’s also about making things work beautifully. Contact us for a free consultation Hello@JLinteriors.design _ 310.390.6849_ www.JLinteriors.design
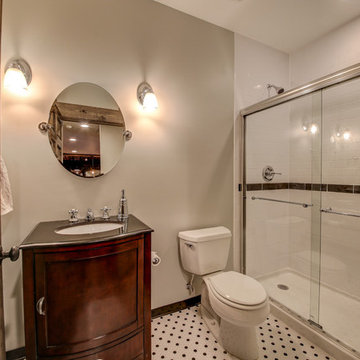
Photo of a medium sized traditional shower room bathroom in Dallas with shaker cabinets, dark wood cabinets, an alcove bath, an alcove shower, a two-piece toilet, black and white tiles, porcelain tiles, grey walls, porcelain flooring, a submerged sink, granite worktops, multi-coloured floors, a sliding door and grey worktops.

Playful and relaxed, honoring classical Victorian elements with contemporary living for a modern young family.
Inspiration for a classic ensuite bathroom in New York with white cabinets, a freestanding bath, black and white tiles, marble tiles, blue walls, marble flooring, marble worktops, grey floors, grey worktops, double sinks and a built in vanity unit.
Inspiration for a classic ensuite bathroom in New York with white cabinets, a freestanding bath, black and white tiles, marble tiles, blue walls, marble flooring, marble worktops, grey floors, grey worktops, double sinks and a built in vanity unit.
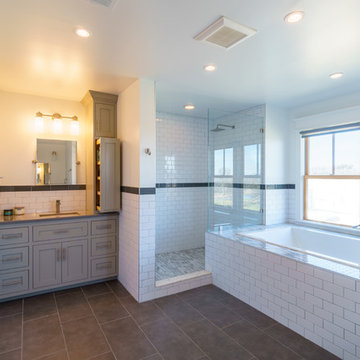
Matthew Manuel
Design ideas for a medium sized farmhouse ensuite bathroom in Austin with shaker cabinets, white cabinets, a built-in bath, a walk-in shower, a two-piece toilet, black and white tiles, metro tiles, white walls, porcelain flooring, a submerged sink, quartz worktops, grey floors, an open shower and grey worktops.
Design ideas for a medium sized farmhouse ensuite bathroom in Austin with shaker cabinets, white cabinets, a built-in bath, a walk-in shower, a two-piece toilet, black and white tiles, metro tiles, white walls, porcelain flooring, a submerged sink, quartz worktops, grey floors, an open shower and grey worktops.

Design ideas for a contemporary cloakroom in Grand Rapids with flat-panel cabinets, medium wood cabinets, a one-piece toilet, black and white tiles, red walls, a submerged sink, marble worktops, multi-coloured floors, grey worktops and a built in vanity unit.
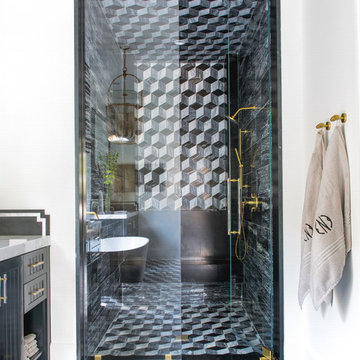
Photo of a mediterranean bathroom in Dallas with shaker cabinets, black cabinets, an alcove shower, black and white tiles, marble tiles, white walls, marble flooring, multi-coloured floors, a hinged door and grey worktops.
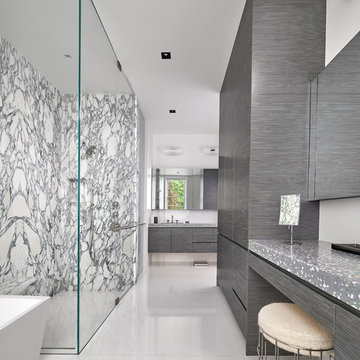
Custom Architectural Concrete by Concreteworks East.
Robert M. Gurney Architect
Peterson+Collins Builders
Photo of a contemporary bathroom in DC Metro with concrete worktops, flat-panel cabinets, grey cabinets, a freestanding bath, a built-in shower, black and white tiles, stone slabs, white walls, white floors, a hinged door and grey worktops.
Photo of a contemporary bathroom in DC Metro with concrete worktops, flat-panel cabinets, grey cabinets, a freestanding bath, a built-in shower, black and white tiles, stone slabs, white walls, white floors, a hinged door and grey worktops.
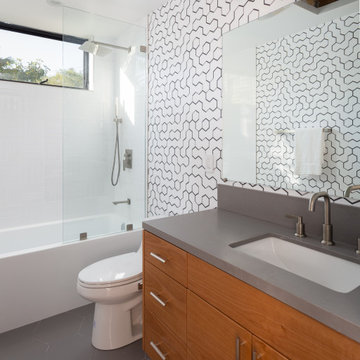
Contemporary shower room bathroom in Los Angeles with flat-panel cabinets, medium wood cabinets, an alcove bath, a shower/bath combination, black and white tiles, a submerged sink, grey floors, an open shower and grey worktops.
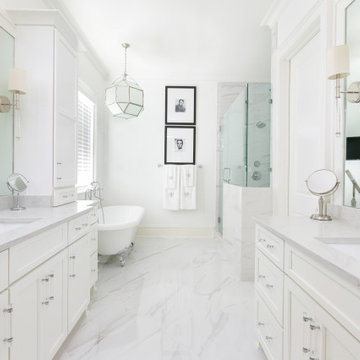
This is an example of a large classic ensuite bathroom in Charleston with recessed-panel cabinets, white cabinets, a claw-foot bath, white walls, a submerged sink, white floors, grey worktops, double sinks, a built in vanity unit, a walk-in shower, black and white tiles, ceramic tiles, ceramic flooring, engineered stone worktops, a hinged door and an enclosed toilet.

This inviting bath is ingenious with its creative floor plan and use of materials. The owners requested that this space be functional but also distinctive and artistic. They didn’t want plain Jane.
The remodel started with moving some walls and adding a skylight. Prior it was without windows and had poor ventilation. The skylight lets in natural light and fresh air. It operates with a remote, when it rains, it closes automatically with its solar powered sensor. Since the space is small and they needed a full bathroom, making the room feel large was an important part of the design layout.
To achieve a broad visual footprint for the small space and open feel many pieces were raised off the floor. To start a wall hung vanity was installed which looks like its floating. The vanity has glass laminated panels and doors. Fabric was laminated in the glass for a one-of-kind surface. The countertop and sink are molded from one piece of glass. A high arc faucet was used to enhance the sleek look of the vanity. Above sconces that look like rock crystals are on either side of a recessed medicine cabinet with a large mirror. All these features increase the open feel of the bathroom.
Keeping with the plan a wall hung toilet was used. The new toilet also includes a washlet with an array of automatic features that are fun and functional such as a night light, auto flush and more. The floor is always toasty warm with in-floor heating that even reaching into the shower.
Currently, a simple console table has been placed with artwork above it. Later a wall hung cabinet will be installed for some extra storage.
The shower is generous in size and comfort. An enjoyable feature is that a folding bench was include in the plan. The seat can be up or down when needed with ease. It also has a hand shower and its own set of controls conveniently close at hand to use while sitting. The bench is made of teak (warm to sit on, and easy care). A convenient niche with shelves can accommodate numerous items. The glass door is wide for easy access with a curbless entry and an infinity drain was used so the floor seamlessly blends with the rest of this space.
All the finishes used are distinctive. Zebrano Marble, a very striking stone with rivers of veining, accents the vanity and a wall in the shower. The floor tile is a porcelain tile that mimics the look of leather, with a very tactile look and feel. The other tile used has a unique geometric pattern that compliments the other materials exquisitely.
With thoughtful design and planning this space feels open, and uniquely personal to the homeowners.
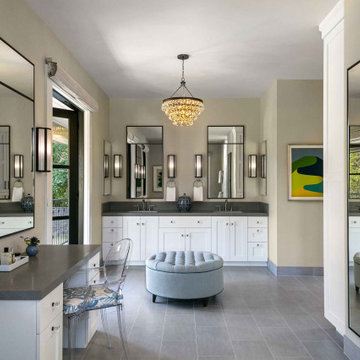
Photo of an expansive traditional ensuite bathroom in San Francisco with black and white tiles, grey worktops, shaker cabinets, white cabinets, beige walls, a submerged sink and grey floors.
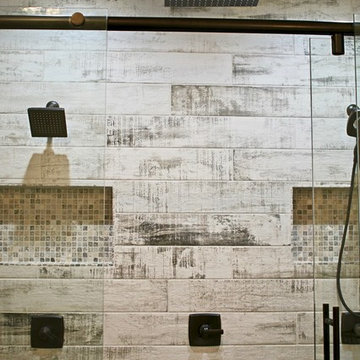
Complete luxury with this large walk-in shower. Overhead rainfall panel and two separate shower heads keep you warm and relaxed. The tile is a rustic barnwood look with small travertine squares for the inset.
Bathroom and Cloakroom with Black and White Tiles and Grey Worktops Ideas and Designs
1

