Refine by:
Budget
Sort by:Popular Today
1 - 20 of 353 photos
Item 1 of 3
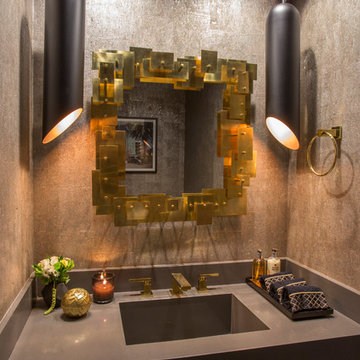
This is an example of a small contemporary cloakroom in Los Angeles with brown walls, an integrated sink, solid surface worktops and grey worktops.

Level Two: One of two powder rooms in the home, this connects to both the ski room and the family room.
Photograph © Darren Edwards, San Diego
This is an example of a small contemporary shower room bathroom in Atlanta with a corner shower, flat-panel cabinets, white tiles, beige cabinets, a one-piece toilet, porcelain tiles, brown walls, limestone flooring, a submerged sink, engineered stone worktops, brown floors, a hinged door and grey worktops.
This is an example of a small contemporary shower room bathroom in Atlanta with a corner shower, flat-panel cabinets, white tiles, beige cabinets, a one-piece toilet, porcelain tiles, brown walls, limestone flooring, a submerged sink, engineered stone worktops, brown floors, a hinged door and grey worktops.

This home renovation project transformed unused, unfinished spaces into vibrant living areas. Each exudes elegance and sophistication, offering personalized design for unforgettable family moments.
In this powder room, understated elegance meets refined sophistication. The gray walls provide a timeless backdrop, while the gold leaf wall accents add a touch of luxury, elevating the space to new heights of style.
Project completed by Wendy Langston's Everything Home interior design firm, which serves Carmel, Zionsville, Fishers, Westfield, Noblesville, and Indianapolis.
For more about Everything Home, see here: https://everythinghomedesigns.com/
To learn more about this project, see here: https://everythinghomedesigns.com/portfolio/fishers-chic-family-home-renovation/

Inspiration for a small industrial cloakroom in Yekaterinburg with freestanding cabinets, brown cabinets, a wall mounted toilet, brown tiles, ceramic tiles, brown walls, porcelain flooring, a built-in sink, tiled worktops, brown floors, grey worktops, feature lighting, a freestanding vanity unit, a vaulted ceiling and brick walls.

This is an example of a medium sized rustic cloakroom in Yekaterinburg with flat-panel cabinets, light wood cabinets, a wall mounted toilet, brown tiles, porcelain tiles, brown walls, porcelain flooring, a built-in sink, solid surface worktops, brown floors, grey worktops, feature lighting, a freestanding vanity unit, exposed beams and brick walls.

Inspiration for a small contemporary ensuite bathroom in Frankfurt with a wall mounted toilet, brown walls, lino flooring, a vessel sink, wooden worktops, grey floors, grey worktops, a built in vanity unit, a wallpapered ceiling and wallpapered walls.

Benny Chan
Design ideas for a medium sized retro ensuite bathroom in Los Angeles with light wood cabinets, brown walls, concrete flooring, concrete worktops, grey worktops, flat-panel cabinets, a trough sink and grey floors.
Design ideas for a medium sized retro ensuite bathroom in Los Angeles with light wood cabinets, brown walls, concrete flooring, concrete worktops, grey worktops, flat-panel cabinets, a trough sink and grey floors.

This Boulder, Colorado remodel by fuentesdesign demonstrates the possibility of renewal in American suburbs, and Passive House design principles. Once an inefficient single story 1,000 square-foot ranch house with a forced air furnace, has been transformed into a two-story, solar powered 2500 square-foot three bedroom home ready for the next generation.
The new design for the home is modern with a sustainable theme, incorporating a palette of natural materials including; reclaimed wood finishes, FSC-certified pine Zola windows and doors, and natural earth and lime plasters that soften the interior and crisp contemporary exterior with a flavor of the west. A Ninety-percent efficient energy recovery fresh air ventilation system provides constant filtered fresh air to every room. The existing interior brick was removed and replaced with insulation. The remaining heating and cooling loads are easily met with the highest degree of comfort via a mini-split heat pump, the peak heat load has been cut by a factor of 4, despite the house doubling in size. During the coldest part of the Colorado winter, a wood stove for ambiance and low carbon back up heat creates a special place in both the living and kitchen area, and upstairs loft.
This ultra energy efficient home relies on extremely high levels of insulation, air-tight detailing and construction, and the implementation of high performance, custom made European windows and doors by Zola Windows. Zola’s ThermoPlus Clad line, which boasts R-11 triple glazing and is thermally broken with a layer of patented German Purenit®, was selected for the project. These windows also provide a seamless indoor/outdoor connection, with 9′ wide folding doors from the dining area and a matching 9′ wide custom countertop folding window that opens the kitchen up to a grassy court where mature trees provide shade and extend the living space during the summer months.
With air-tight construction, this home meets the Passive House Retrofit (EnerPHit) air-tightness standard of
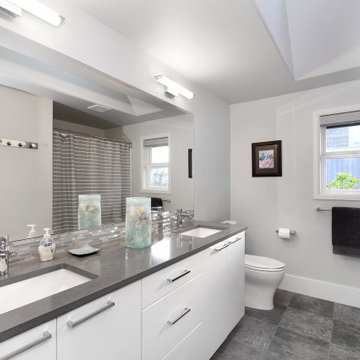
Design ideas for a large contemporary shower room bathroom in Seattle with flat-panel cabinets, white cabinets, a two-piece toilet, brown walls, porcelain flooring, a submerged sink, grey floors, grey worktops, double sinks and a built in vanity unit.

Simon Hurst Photography
Design ideas for a rustic ensuite bathroom in Austin with green cabinets, brown walls, dark hardwood flooring, a submerged sink, brown floors, grey worktops and recessed-panel cabinets.
Design ideas for a rustic ensuite bathroom in Austin with green cabinets, brown walls, dark hardwood flooring, a submerged sink, brown floors, grey worktops and recessed-panel cabinets.

Design ideas for a medium sized traditional ensuite bathroom in Dallas with raised-panel cabinets, dark wood cabinets, a freestanding bath, a corner shower, beige tiles, marble tiles, brown walls, light hardwood flooring, a submerged sink, engineered stone worktops, brown floors, a hinged door, grey worktops, double sinks and a built in vanity unit.
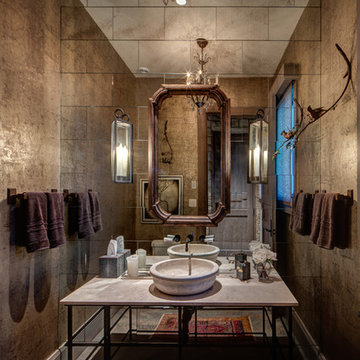
Photo of a rustic cloakroom in Salt Lake City with freestanding cabinets, mirror tiles, brown walls, a vessel sink, brown floors and grey worktops.

Inspiration for a medium sized classic ensuite bathroom in London with shaker cabinets, brown cabinets, a built-in bath, a walk-in shower, a wall mounted toilet, brown tiles, porcelain tiles, brown walls, porcelain flooring, a vessel sink, marble worktops, brown floors, a hinged door, grey worktops, a single sink and a floating vanity unit.
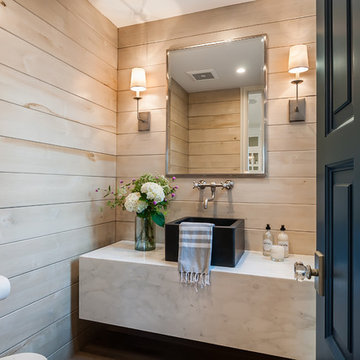
This is an example of a small farmhouse shower room bathroom in Los Angeles with open cabinets, white cabinets, brown walls, light hardwood flooring, a vessel sink, marble worktops, brown floors and grey worktops.
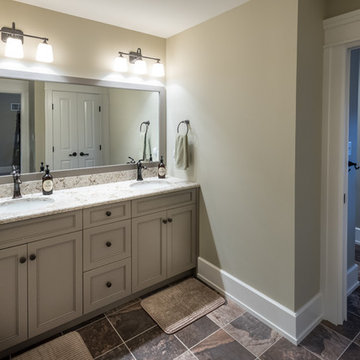
Alan Wycheck Photography
Inspiration for a medium sized rustic family bathroom in Other with recessed-panel cabinets, brown cabinets, brown walls, a submerged sink, granite worktops, multi-coloured floors and grey worktops.
Inspiration for a medium sized rustic family bathroom in Other with recessed-panel cabinets, brown cabinets, brown walls, a submerged sink, granite worktops, multi-coloured floors and grey worktops.
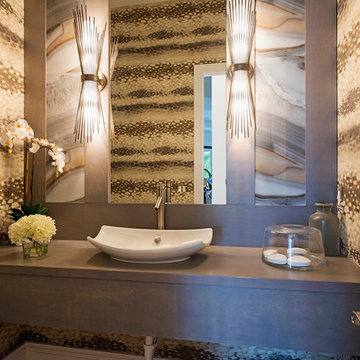
This is an example of a large contemporary cloakroom in Miami with a vessel sink, wooden worktops, multi-coloured tiles, brown walls, light hardwood flooring, stone slabs and grey worktops.
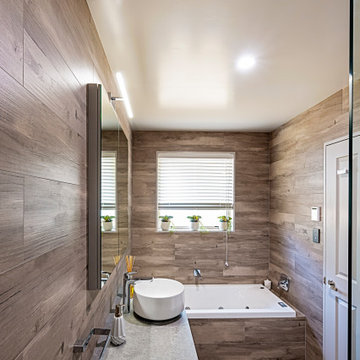
A warm and comfortable Ensuite to relax in. The walk in shower provides easy access. A shampoo recess is a great storage solution and there is soooo much storage in the recessed mirror cabinet.
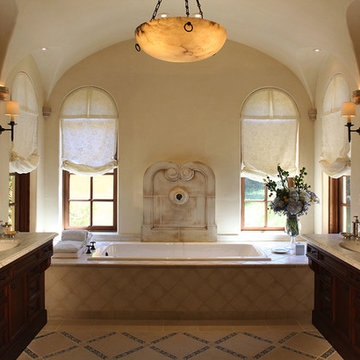
Architect: John Malick & Associates
Photography by J.D. Peterson
Inspiration for a large mediterranean ensuite bathroom in Other with recessed-panel cabinets, dark wood cabinets, a built-in bath, brown tiles, ceramic tiles, brown walls, a submerged sink, marble worktops and grey worktops.
Inspiration for a large mediterranean ensuite bathroom in Other with recessed-panel cabinets, dark wood cabinets, a built-in bath, brown tiles, ceramic tiles, brown walls, a submerged sink, marble worktops and grey worktops.
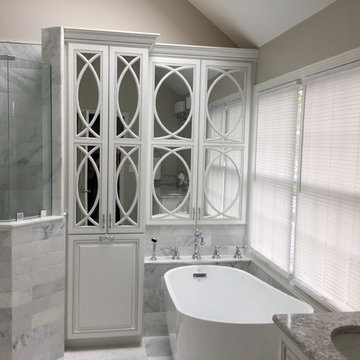
Simply stunning luxury bath remodel for our client. Our client came to us and wanted to update her existing master into a relaxing and visually stunning space. We used some of the best materials to make her dreams come true.. Amish custom cabinetry, carrera marble.
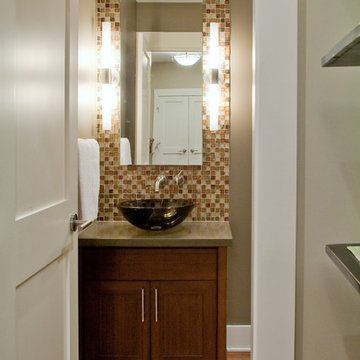
This is an example of a medium sized contemporary cloakroom in Vancouver with a vessel sink, shaker cabinets, dark wood cabinets, brown tiles, mosaic tiles, brown walls, medium hardwood flooring, brown floors and grey worktops.
Bathroom and Cloakroom with Brown Walls and Grey Worktops Ideas and Designs
1

