Refine by:
Budget
Sort by:Popular Today
1 - 20 of 693 photos
Item 1 of 3

Photo of a contemporary bathroom in Other with a freestanding bath, a wall mounted toilet, grey tiles, white tiles, white walls, concrete flooring, a wall-mounted sink, concrete worktops, grey floors, an open shower and grey worktops.
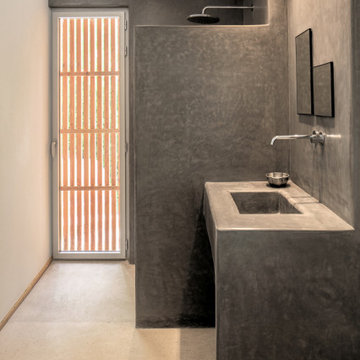
salle de bain en tadelakt de couleur grise, intégrant une douche et un lavabo 1 vasque, réalisée selon les techniques traditionnelles marocaines.
Inspiration for a world-inspired ensuite bathroom in Marseille with open cabinets, a walk-in shower, grey walls, concrete flooring, a console sink, solid surface worktops, beige floors, an open shower, grey worktops and a single sink.
Inspiration for a world-inspired ensuite bathroom in Marseille with open cabinets, a walk-in shower, grey walls, concrete flooring, a console sink, solid surface worktops, beige floors, an open shower, grey worktops and a single sink.
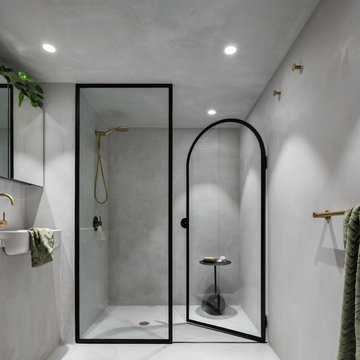
Concrete bathroom with black steel framed shower & brass details
Small modern ensuite bathroom in Sydney with flat-panel cabinets, grey cabinets, an alcove shower, grey tiles, grey walls, concrete flooring, concrete worktops, grey floors, a hinged door and grey worktops.
Small modern ensuite bathroom in Sydney with flat-panel cabinets, grey cabinets, an alcove shower, grey tiles, grey walls, concrete flooring, concrete worktops, grey floors, a hinged door and grey worktops.
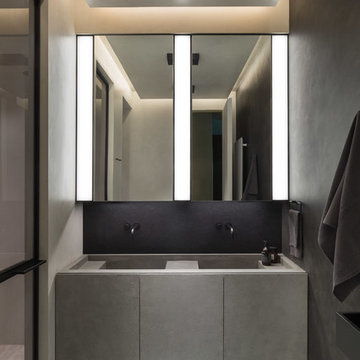
Architects Krauze Alexander, Krauze Anna
Medium sized contemporary ensuite wet room bathroom in Moscow with flat-panel cabinets, grey cabinets, a wall mounted toilet, marble tiles, black walls, concrete flooring, an integrated sink, concrete worktops, blue floors, a hinged door and grey worktops.
Medium sized contemporary ensuite wet room bathroom in Moscow with flat-panel cabinets, grey cabinets, a wall mounted toilet, marble tiles, black walls, concrete flooring, an integrated sink, concrete worktops, blue floors, a hinged door and grey worktops.
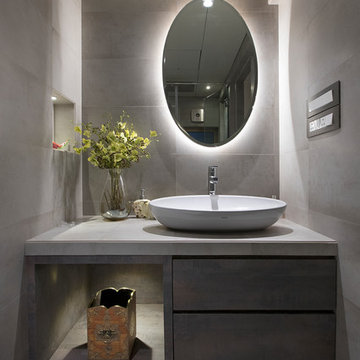
Design ideas for a contemporary bathroom in Mumbai with flat-panel cabinets, grey cabinets, grey tiles, grey walls, concrete flooring, a vessel sink, grey floors and grey worktops.

Architect: Becker Henson Niksto
General Contractor: Allen Construction
Photographer: Jim Bartsch Photography
Contemporary cloakroom in Santa Barbara with open cabinets, a one-piece toilet, grey walls, concrete flooring, a vessel sink, solid surface worktops, grey floors, grey worktops and feature lighting.
Contemporary cloakroom in Santa Barbara with open cabinets, a one-piece toilet, grey walls, concrete flooring, a vessel sink, solid surface worktops, grey floors, grey worktops and feature lighting.

Refined bathroom interior with bold clean lines and a blend of raw materials, floor covered in polished concrete and the vanity unit composed of exposed concrete and natural wood, indirect lighting accents the modern lines of the bathroom interior space.

Inspiration for a medium sized industrial shower room bathroom in Other with flat-panel cabinets, blue cabinets, a corner shower, white walls, a vessel sink, grey floors, grey worktops, a two-piece toilet, concrete flooring, soapstone worktops and a sliding door.

This is an example of a medium sized contemporary ensuite bathroom in Seville with flat-panel cabinets, grey cabinets, an alcove shower, a wall mounted toilet, green tiles, grey walls, concrete flooring, a trough sink, concrete worktops, grey floors, a sliding door, grey worktops, an enclosed toilet, double sinks and a floating vanity unit.
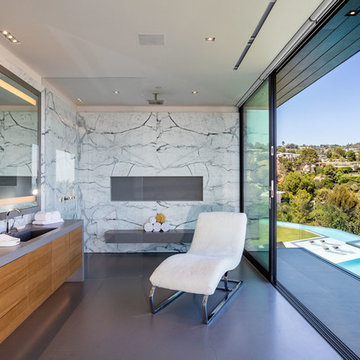
This is an example of a large contemporary ensuite bathroom in Los Angeles with flat-panel cabinets, medium wood cabinets, a walk-in shower, white tiles, an integrated sink, an open shower, marble tiles, grey walls, concrete flooring, concrete worktops, grey floors and grey worktops.

Inspiration for a large modern ensuite bathroom in Perth with grey cabinets, a freestanding bath, grey tiles, stone slabs, grey walls, concrete flooring, concrete worktops, grey floors, an open shower, grey worktops, double sinks, a built-in shower, an integrated sink and a floating vanity unit.

Large contemporary ensuite bathroom in Los Angeles with a freestanding bath, grey tiles, white walls, a trough sink, grey floors, grey worktops, open cabinets, a walk-in shower, a wall mounted toilet, cement tiles, concrete flooring, concrete worktops and an open shower.

Benny Chan
Design ideas for a medium sized retro ensuite bathroom in Los Angeles with light wood cabinets, brown walls, concrete flooring, concrete worktops, grey worktops, flat-panel cabinets, a trough sink and grey floors.
Design ideas for a medium sized retro ensuite bathroom in Los Angeles with light wood cabinets, brown walls, concrete flooring, concrete worktops, grey worktops, flat-panel cabinets, a trough sink and grey floors.

This Boulder, Colorado remodel by fuentesdesign demonstrates the possibility of renewal in American suburbs, and Passive House design principles. Once an inefficient single story 1,000 square-foot ranch house with a forced air furnace, has been transformed into a two-story, solar powered 2500 square-foot three bedroom home ready for the next generation.
The new design for the home is modern with a sustainable theme, incorporating a palette of natural materials including; reclaimed wood finishes, FSC-certified pine Zola windows and doors, and natural earth and lime plasters that soften the interior and crisp contemporary exterior with a flavor of the west. A Ninety-percent efficient energy recovery fresh air ventilation system provides constant filtered fresh air to every room. The existing interior brick was removed and replaced with insulation. The remaining heating and cooling loads are easily met with the highest degree of comfort via a mini-split heat pump, the peak heat load has been cut by a factor of 4, despite the house doubling in size. During the coldest part of the Colorado winter, a wood stove for ambiance and low carbon back up heat creates a special place in both the living and kitchen area, and upstairs loft.
This ultra energy efficient home relies on extremely high levels of insulation, air-tight detailing and construction, and the implementation of high performance, custom made European windows and doors by Zola Windows. Zola’s ThermoPlus Clad line, which boasts R-11 triple glazing and is thermally broken with a layer of patented German Purenit®, was selected for the project. These windows also provide a seamless indoor/outdoor connection, with 9′ wide folding doors from the dining area and a matching 9′ wide custom countertop folding window that opens the kitchen up to a grassy court where mature trees provide shade and extend the living space during the summer months.
With air-tight construction, this home meets the Passive House Retrofit (EnerPHit) air-tightness standard of

Design ideas for an urban shower room bathroom in Other with flat-panel cabinets, black cabinets, an alcove shower, a two-piece toilet, concrete flooring, a built-in sink, grey floors, a hinged door, grey worktops, a shower bench, a single sink and a built in vanity unit.

2020 New Construction - Designed + Built + Curated by Steven Allen Designs, LLC - 3 of 5 of the Nouveau Bungalow Series. Inspired by New Mexico Artist Georgia O' Keefe. Featuring Sunset Colors + Vintage Decor + Houston Art + Concrete Countertops + Custom White Oak and White Cabinets + Handcrafted Tile + Frameless Glass + Polished Concrete Floors + Floating Concrete Shelves + 48" Concrete Pivot Door + Recessed White Oak Base Boards + Concrete Plater Walls + Recessed Joist Ceilings + Drop Oak Dining Ceiling + Designer Fixtures and Decor.

The opposing angles at the "bend" of the main bedroom suite create an opportunity for gorgeous indirect light into the bathroom. A custom vanity and minimalist shower enclosure complete the sleek, modern look set against the calm colors of the Milestone plaster walls. Photography: Andrew Pogue Photography.
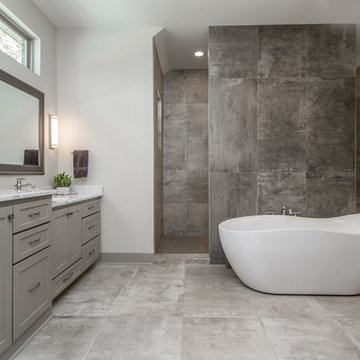
Photo of a large contemporary ensuite bathroom in Little Rock with shaker cabinets, grey cabinets, a freestanding bath, a double shower, grey tiles, grey walls, concrete flooring, a submerged sink, marble worktops, grey floors, an open shower and grey worktops.
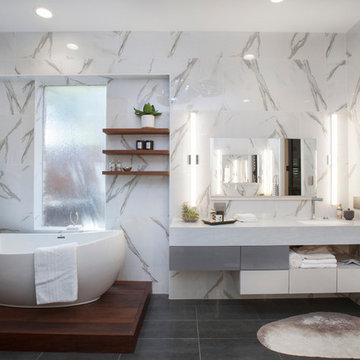
When luxury meets creativity.
Another spectacular white bathroom remodel designed and remodeled by Joseph & Berry Remodel | Design Build. This beautiful modern Carrara marble bathroom, Graff stainless steel hardware, custom made vanities, massage sprayer, hut tub, towel heater, wood tub stage and custom wood shelves.
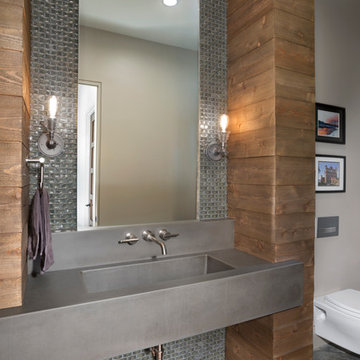
Tim Burleson
This is an example of a contemporary bathroom in Other with grey cabinets, a wall mounted toilet, grey tiles, metal tiles, beige walls, concrete flooring, an integrated sink, grey floors and grey worktops.
This is an example of a contemporary bathroom in Other with grey cabinets, a wall mounted toilet, grey tiles, metal tiles, beige walls, concrete flooring, an integrated sink, grey floors and grey worktops.
Bathroom and Cloakroom with Concrete Flooring and Grey Worktops Ideas and Designs
1

