Refine by:
Budget
Sort by:Popular Today
1 - 9 of 9 photos
Item 1 of 3
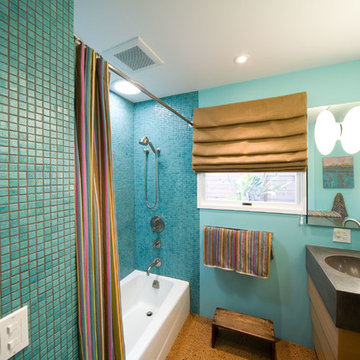
Elliott Johnson Photography
Medium sized contemporary shower room bathroom in San Luis Obispo with concrete worktops, a shower curtain, flat-panel cabinets, medium wood cabinets, an alcove bath, a shower/bath combination, blue tiles, mosaic tiles, blue walls, cork flooring, an integrated sink, brown floors and grey worktops.
Medium sized contemporary shower room bathroom in San Luis Obispo with concrete worktops, a shower curtain, flat-panel cabinets, medium wood cabinets, an alcove bath, a shower/bath combination, blue tiles, mosaic tiles, blue walls, cork flooring, an integrated sink, brown floors and grey worktops.
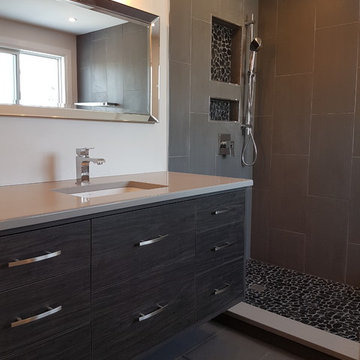
Floating vanity with shower
Photo of a medium sized modern shower room bathroom in Other with flat-panel cabinets, black cabinets, a corner shower, grey tiles, porcelain tiles, white walls, cork flooring, a submerged sink, solid surface worktops, grey floors, an open shower and grey worktops.
Photo of a medium sized modern shower room bathroom in Other with flat-panel cabinets, black cabinets, a corner shower, grey tiles, porcelain tiles, white walls, cork flooring, a submerged sink, solid surface worktops, grey floors, an open shower and grey worktops.
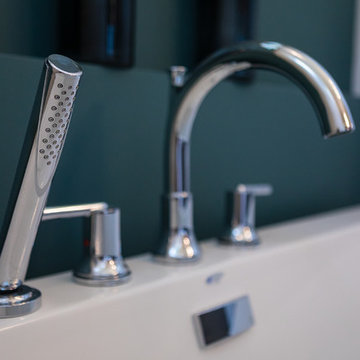
Bath tub filler with wand attachment in chrome.
Photo by Kristen Sawatzky
Design ideas for a medium sized contemporary ensuite bathroom in Other with flat-panel cabinets, dark wood cabinets, a freestanding bath, an alcove shower, a two-piece toilet, blue walls, cork flooring, a built-in sink, marble worktops, grey floors, a sliding door and grey worktops.
Design ideas for a medium sized contemporary ensuite bathroom in Other with flat-panel cabinets, dark wood cabinets, a freestanding bath, an alcove shower, a two-piece toilet, blue walls, cork flooring, a built-in sink, marble worktops, grey floors, a sliding door and grey worktops.
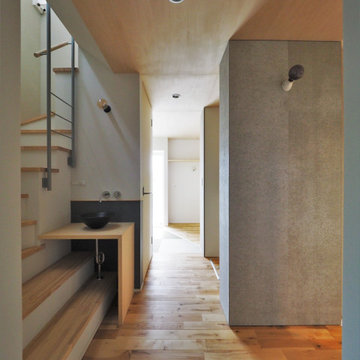
Inspiration for a medium sized scandi cloakroom in Other with grey cabinets, blue tiles, grey walls, cork flooring, a submerged sink, grey worktops, a built in vanity unit, a timber clad ceiling and wallpapered walls.
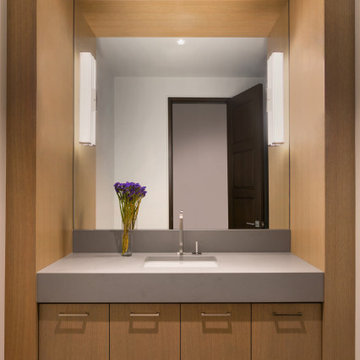
Inspiration for a midcentury cloakroom in Vancouver with flat-panel cabinets, brown cabinets, brown walls, cork flooring, an integrated sink, solid surface worktops, beige floors, grey worktops, a floating vanity unit, a wood ceiling and wood walls.
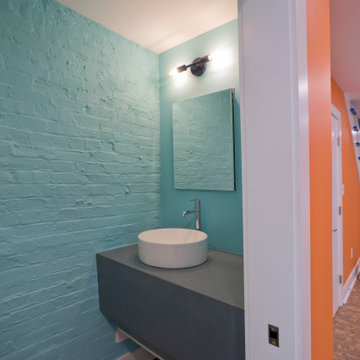
Photo of a small bohemian cloakroom in DC Metro with grey cabinets, a two-piece toilet, blue tiles, blue walls, cork flooring, a vessel sink, tiled worktops, brown floors, grey worktops and a floating vanity unit.
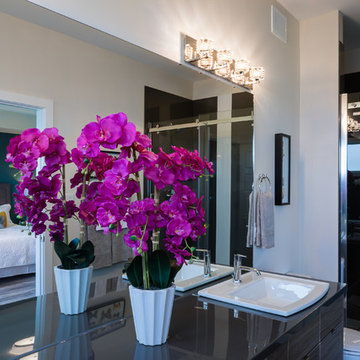
The long custom vanity with double sinks in the ensuite gives everyone enough space to spread out and makes the space feel larger. The dark colour palette anchors the space while the large windows keep it light and airy. The freestanding tub adds that extra bit of luxury to the space.
Photo by Kristen Sawatzky
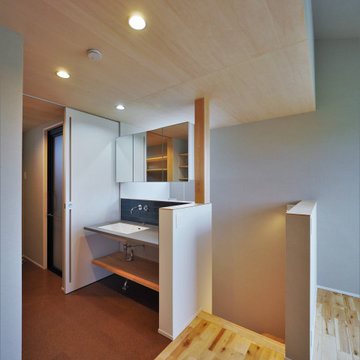
Design ideas for a medium sized scandi cloakroom in Other with grey cabinets, blue tiles, grey walls, cork flooring, a submerged sink, grey worktops, a built in vanity unit, a timber clad ceiling and wallpapered walls.
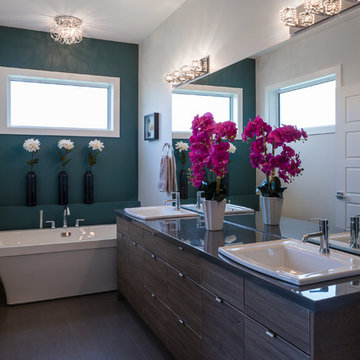
The long custom vanity with double sinks in the ensuite gives everyone enough space to spread out and makes the space feel larger. The dark colour palette anchors the space while the large windows keep it light and airy. The freestanding tub adds that extra bit of luxury to the space.
Photo by Kristen Sawatzky
Bathroom and Cloakroom with Cork Flooring and Grey Worktops Ideas and Designs
1

