Refine by:
Budget
Sort by:Popular Today
1 - 20 of 187 photos
Item 1 of 3

Los clientes de este ático confirmaron en nosotros para unir dos viviendas en una reforma integral 100% loft47.
Esta vivienda de carácter eclético se divide en dos zonas diferenciadas, la zona living y la zona noche. La zona living, un espacio completamente abierto, se encuentra presidido por una gran isla donde se combinan lacas metalizadas con una elegante encimera en porcelánico negro. La zona noche y la zona living se encuentra conectado por un pasillo con puertas en carpintería metálica. En la zona noche destacan las puertas correderas de suelo a techo, así como el cuidado diseño del baño de la habitación de matrimonio con detalles de grifería empotrada en negro, y mampara en cristal fumé.
Ambas zonas quedan enmarcadas por dos grandes terrazas, donde la familia podrá disfrutar de esta nueva casa diseñada completamente a sus necesidades

This inviting bath is ingenious with its creative floor plan and use of materials. The owners requested that this space be functional but also distinctive and artistic. They didn’t want plain Jane.
The remodel started with moving some walls and adding a skylight. Prior it was without windows and had poor ventilation. The skylight lets in natural light and fresh air. It operates with a remote, when it rains, it closes automatically with its solar powered sensor. Since the space is small and they needed a full bathroom, making the room feel large was an important part of the design layout.
To achieve a broad visual footprint for the small space and open feel many pieces were raised off the floor. To start a wall hung vanity was installed which looks like its floating. The vanity has glass laminated panels and doors. Fabric was laminated in the glass for a one-of-kind surface. The countertop and sink are molded from one piece of glass. A high arc faucet was used to enhance the sleek look of the vanity. Above sconces that look like rock crystals are on either side of a recessed medicine cabinet with a large mirror. All these features increase the open feel of the bathroom.
Keeping with the plan a wall hung toilet was used. The new toilet also includes a washlet with an array of automatic features that are fun and functional such as a night light, auto flush and more. The floor is always toasty warm with in-floor heating that even reaching into the shower.
Currently, a simple console table has been placed with artwork above it. Later a wall hung cabinet will be installed for some extra storage.
The shower is generous in size and comfort. An enjoyable feature is that a folding bench was include in the plan. The seat can be up or down when needed with ease. It also has a hand shower and its own set of controls conveniently close at hand to use while sitting. The bench is made of teak (warm to sit on, and easy care). A convenient niche with shelves can accommodate numerous items. The glass door is wide for easy access with a curbless entry and an infinity drain was used so the floor seamlessly blends with the rest of this space.
All the finishes used are distinctive. Zebrano Marble, a very striking stone with rivers of veining, accents the vanity and a wall in the shower. The floor tile is a porcelain tile that mimics the look of leather, with a very tactile look and feel. The other tile used has a unique geometric pattern that compliments the other materials exquisitely.
With thoughtful design and planning this space feels open, and uniquely personal to the homeowners.

Ein offenes "En Suite" Bad mit 2 Eingängen, separatem WC Raum und einer sehr klaren Linienführung. Die Großformatigen hochglänzenden Marmorfliesen (150/150 cm) geben dem Raum zusätzlich weite. Wanne, Waschtisch und Möbel von Falper Studio Frankfurt Armaturen Fukasawa (über acqua design frankfurt)
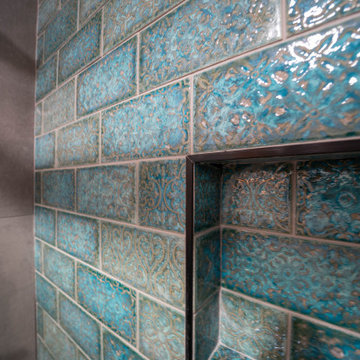
Design ideas for a medium sized ensuite bathroom in Phoenix with shaker cabinets, grey cabinets, a walk-in shower, blue tiles, ceramic tiles, grey walls, ceramic flooring, a vessel sink, glass worktops, a sliding door, grey worktops, a shower bench, double sinks and a freestanding vanity unit.
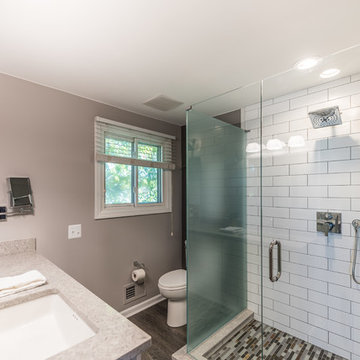
A redesigned master bath suite with walk in closet has a modest floor plan and inviting color palette. Functional and durable surfaces will allow this private space to look and feel good for years to come.
General Contractor: Stella Contracting, Inc.
Photo Credit: The Front Door Real Estate Photography
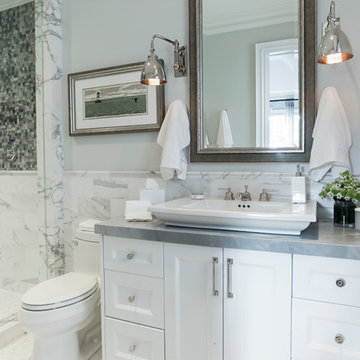
Design ideas for a medium sized classic grey and white shower room bathroom in Toronto with white cabinets, white tiles, a vessel sink, recessed-panel cabinets, stone tiles, mosaic tile flooring, an alcove shower, a two-piece toilet, grey walls, glass worktops, white floors and grey worktops.
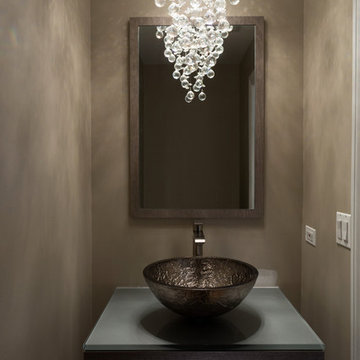
A dark, moody bathroom with a gorgeous statement glass bubble chandelier. A deep espresso vanity with a smokey-gray countertop complements the dark brass sink and wooden mirror frame.
Home located in Chicago's North Side. Designed by Chi Renovation & Design who serve Chicago and it's surrounding suburbs, with an emphasis on the North Side and North Shore. You'll find their work from the Loop through Humboldt Park, Lincoln Park, Skokie, Evanston, Wilmette, and all of the way up to Lake Forest.
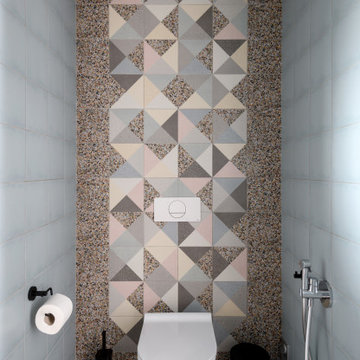
Туалет при спальне
This is an example of a small contemporary cloakroom in Novosibirsk with flat-panel cabinets, medium wood cabinets, a wall mounted toilet, multi-coloured tiles, ceramic tiles, ceramic flooring, an integrated sink, glass worktops, multi-coloured floors, grey worktops and a floating vanity unit.
This is an example of a small contemporary cloakroom in Novosibirsk with flat-panel cabinets, medium wood cabinets, a wall mounted toilet, multi-coloured tiles, ceramic tiles, ceramic flooring, an integrated sink, glass worktops, multi-coloured floors, grey worktops and a floating vanity unit.
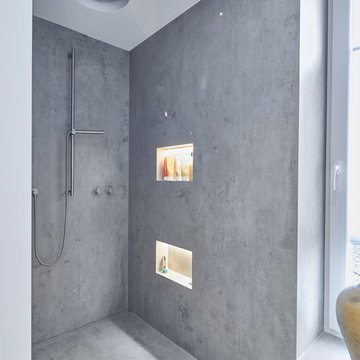
Inspiration for a large contemporary ensuite bathroom in Other with flat-panel cabinets, medium wood cabinets, white tiles, mirror tiles, white walls, concrete flooring, a vessel sink, glass worktops, grey floors, an open shower, grey worktops and a built-in shower.

Inspiration for a medium sized contemporary shower room bathroom in Paris with medium wood cabinets, grey tiles, ceramic flooring, glass worktops, grey worktops, a wall niche, flat-panel cabinets, an alcove shower, white walls, a submerged sink, grey floors, a hinged door, a single sink and a freestanding vanity unit.

Inspiration for a medium sized modern ensuite bathroom in London with flat-panel cabinets, grey cabinets, a freestanding bath, a corner shower, a wall mounted toilet, grey tiles, porcelain tiles, grey walls, porcelain flooring, an integrated sink, glass worktops, grey floors, a hinged door, grey worktops, a wall niche, a single sink and a floating vanity unit.
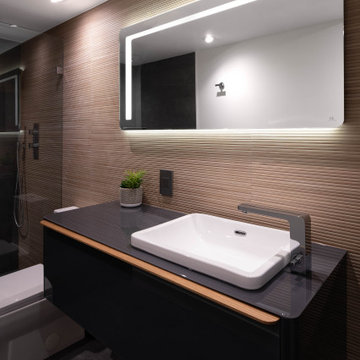
Inspiration for a medium sized contemporary shower room bathroom in Vancouver with beaded cabinets, grey cabinets, a walk-in shower, a one-piece toilet, brown tiles, porcelain tiles, beige walls, porcelain flooring, a built-in sink, glass worktops, grey floors, an open shower and grey worktops.
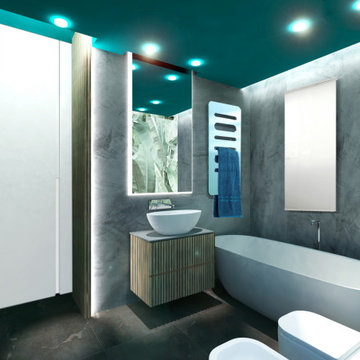
il bagno con accesso diretto della camera padronale è stato creato con toni saturi, che ricordano la terra e la natura. Pavimento effetto pietra, resina cementizia alla parete, carta da parati jungle style e toni verdi, legno per mobilia e soffitto.

A dark, moody bathroom with a gorgeous statement glass bubble chandelier. A deep espresso vanity with a smokey-gray countertop complements the dark brass sink and wooden mirror frame.
Home located in Chicago's North Side. Designed by Chi Renovation & Design who serve Chicago and it's surrounding suburbs, with an emphasis on the North Side and North Shore. You'll find their work from the Loop through Humboldt Park, Lincoln Park, Skokie, Evanston, Wilmette, and all of the way up to Lake Forest.
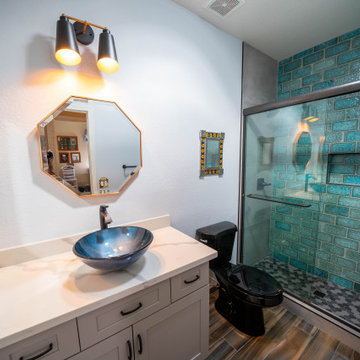
Design ideas for a small modern shower room bathroom in Phoenix with shaker cabinets, grey cabinets, a walk-in shower, a one-piece toilet, green tiles, ceramic tiles, grey walls, ceramic flooring, a vessel sink, glass worktops, brown floors, a sliding door, grey worktops, a single sink and a freestanding vanity unit.
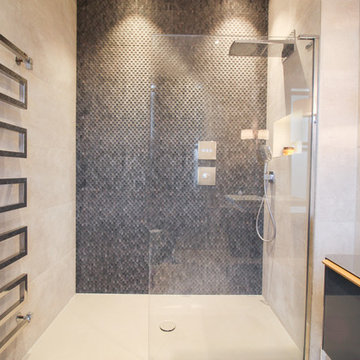
Opun
Inspiration for a medium sized modern ensuite bathroom in London with glass-front cabinets, grey cabinets, a walk-in shower, a wall mounted toilet, beige tiles, porcelain tiles, grey walls, porcelain flooring, a built-in sink, glass worktops, beige floors, an open shower and grey worktops.
Inspiration for a medium sized modern ensuite bathroom in London with glass-front cabinets, grey cabinets, a walk-in shower, a wall mounted toilet, beige tiles, porcelain tiles, grey walls, porcelain flooring, a built-in sink, glass worktops, beige floors, an open shower and grey worktops.
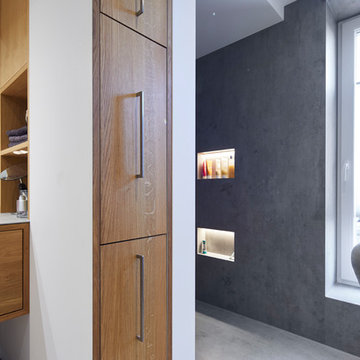
Inspiration for a large contemporary ensuite bathroom in Other with flat-panel cabinets, medium wood cabinets, white tiles, mirror tiles, white walls, concrete flooring, a vessel sink, glass worktops, grey floors, grey worktops, a built-in shower and an open shower.
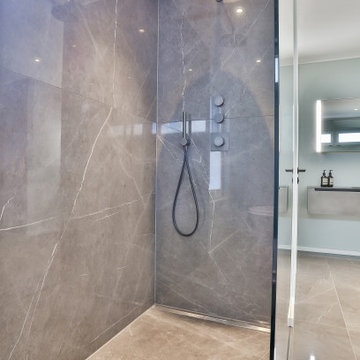
Ein offenes "En Suite" Bad mit 2 Eingängen, separatem WC Raum und einer sehr klaren Linienführung. Die Großformatigen hochglänzenden Marmorfliesen (150/150 cm) geben dem Raum zusätzlich weite.
Wanne, Waschtisch und Möbel von Falper Studio Frankfurt
Armaturen Fukasawa (über acqua design frankfurt)
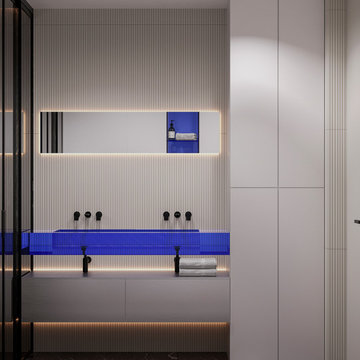
Inspiration for a medium sized contemporary grey and white shower room bathroom in Other with flat-panel cabinets, white cabinets, an alcove shower, a wall mounted toilet, black and white tiles, marble tiles, beige walls, marble flooring, a wall-mounted sink, glass worktops, black floors, a sliding door, grey worktops, double sinks, a floating vanity unit, a drop ceiling and wainscoting.
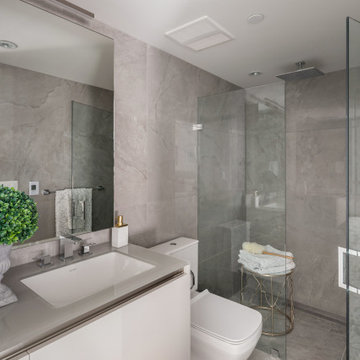
Design ideas for a contemporary bathroom in Vancouver with flat-panel cabinets, white cabinets, an alcove shower, grey tiles, a submerged sink, glass worktops, grey floors, grey worktops and double sinks.
Bathroom and Cloakroom with Glass Worktops and Grey Worktops Ideas and Designs
1

