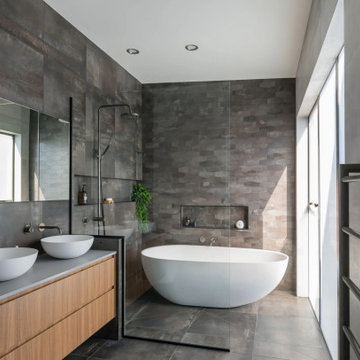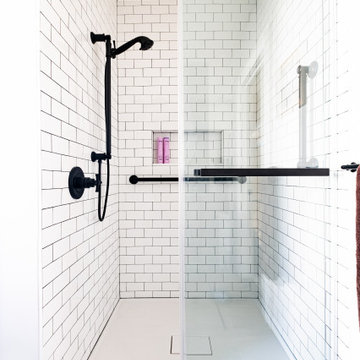Bathroom and Cloakroom with Light Wood Cabinets and Grey Worktops Ideas and Designs
Refine by:
Budget
Sort by:Popular Today
1 - 20 of 2,443 photos
Item 1 of 3

Ryan Gamma Photography
Design ideas for a contemporary ensuite wet room bathroom in Tampa with flat-panel cabinets, light wood cabinets, a freestanding bath, a submerged sink, grey floors, an open shower, brown walls, mosaic tile flooring and grey worktops.
Design ideas for a contemporary ensuite wet room bathroom in Tampa with flat-panel cabinets, light wood cabinets, a freestanding bath, a submerged sink, grey floors, an open shower, brown walls, mosaic tile flooring and grey worktops.

The Ranch Pass Project consisted of architectural design services for a new home of around 3,400 square feet. The design of the new house includes four bedrooms, one office, a living room, dining room, kitchen, scullery, laundry/mud room, upstairs children’s playroom and a three-car garage, including the design of built-in cabinets throughout. The design style is traditional with Northeast turn-of-the-century architectural elements and a white brick exterior. Design challenges encountered with this project included working with a flood plain encroachment in the property as well as situating the house appropriately in relation to the street and everyday use of the site. The design solution was to site the home to the east of the property, to allow easy vehicle access, views of the site and minimal tree disturbance while accommodating the flood plain accordingly.

Design ideas for a classic bathroom with flat-panel cabinets, light wood cabinets, an alcove shower, white tiles, metro tiles, a submerged sink, white floors, grey worktops, a wall niche, a shower bench, a single sink and a built in vanity unit.

Hip guest bath with custom open vanity, unique wall sconces, slate counter top, and Toto toilet.
This is an example of a small contemporary bathroom in Philadelphia with light wood cabinets, a double shower, a bidet, white tiles, ceramic tiles, grey walls, porcelain flooring, a submerged sink, soapstone worktops, white floors, a hinged door, grey worktops, a wall niche, a single sink and a built in vanity unit.
This is an example of a small contemporary bathroom in Philadelphia with light wood cabinets, a double shower, a bidet, white tiles, ceramic tiles, grey walls, porcelain flooring, a submerged sink, soapstone worktops, white floors, a hinged door, grey worktops, a wall niche, a single sink and a built in vanity unit.

GC: Ekren Construction
Photo Credit: Tiffany Ringwald
Large traditional ensuite bathroom in Charlotte with shaker cabinets, light wood cabinets, a built-in shower, a two-piece toilet, white tiles, marble tiles, beige walls, marble flooring, a submerged sink, quartz worktops, grey floors, an open shower, grey worktops, an enclosed toilet, a single sink, a vaulted ceiling and a built in vanity unit.
Large traditional ensuite bathroom in Charlotte with shaker cabinets, light wood cabinets, a built-in shower, a two-piece toilet, white tiles, marble tiles, beige walls, marble flooring, a submerged sink, quartz worktops, grey floors, an open shower, grey worktops, an enclosed toilet, a single sink, a vaulted ceiling and a built in vanity unit.

Draped in variation, this bathroom's lush green 3x12 tile in a stacked pattern makes morning routines more enjoyable!
DESIGN
Jessica Davis
PHOTOS
Emily Followill Photography
Tile Shown: 3x12 in Rosemary; Small Diamond in Escher Pattern in Carbon Sand Dune, Rosemary

Inspiration for a coastal shower room bathroom in Orange County with light wood cabinets, blue tiles, grey walls, a submerged sink, grey floors, grey worktops and shaker cabinets.

New 4 bedroom home construction artfully designed by E. Cobb Architects for a lively young family maximizes a corner street-to-street lot, providing a seamless indoor/outdoor living experience. A custom steel and glass central stairwell unifies the space and leads to a roof top deck leveraging a view of Lake Washington.
©2012 Steve Keating Photography

The frameless round mirror and freestanding bath are stand-out features of this elegant bathroom.
Photo of a medium sized modern ensuite bathroom in Sunshine Coast with flat-panel cabinets, light wood cabinets, a freestanding bath, a walk-in shower, grey tiles, ceramic tiles, grey walls, ceramic flooring, a vessel sink, engineered stone worktops, grey floors, an open shower, grey worktops, a wall niche, a single sink and a floating vanity unit.
Photo of a medium sized modern ensuite bathroom in Sunshine Coast with flat-panel cabinets, light wood cabinets, a freestanding bath, a walk-in shower, grey tiles, ceramic tiles, grey walls, ceramic flooring, a vessel sink, engineered stone worktops, grey floors, an open shower, grey worktops, a wall niche, a single sink and a floating vanity unit.

Classic, timeless and ideally positioned on a sprawling corner lot set high above the street, discover this designer dream home by Jessica Koltun. The blend of traditional architecture and contemporary finishes evokes feelings of warmth while understated elegance remains constant throughout this Midway Hollow masterpiece unlike no other. This extraordinary home is at the pinnacle of prestige and lifestyle with a convenient address to all that Dallas has to offer.

Mount Lawley Wet Room, Niche, Shower Niche, Double Shower Niche, Niche Above Bath, Dark Bathroom, Dark Feature Wall, Modern Bathrooms, Wet Room, Walk In Shower, Bath and Shower Next To Each Other.

Mid-Century Modern Bathroom
This is an example of a medium sized midcentury ensuite bathroom in Atlanta with flat-panel cabinets, light wood cabinets, a freestanding bath, a corner shower, a two-piece toilet, black and white tiles, porcelain tiles, grey walls, porcelain flooring, a submerged sink, engineered stone worktops, black floors, a hinged door, grey worktops, a wall niche, double sinks, a freestanding vanity unit and a vaulted ceiling.
This is an example of a medium sized midcentury ensuite bathroom in Atlanta with flat-panel cabinets, light wood cabinets, a freestanding bath, a corner shower, a two-piece toilet, black and white tiles, porcelain tiles, grey walls, porcelain flooring, a submerged sink, engineered stone worktops, black floors, a hinged door, grey worktops, a wall niche, double sinks, a freestanding vanity unit and a vaulted ceiling.

Inspiration for a small modern bathroom in Melbourne with light wood cabinets, a wall mounted toilet, grey tiles, mosaic tiles, grey walls, a submerged sink, engineered stone worktops, grey floors, grey worktops and a floating vanity unit.

OASIS VÉGÉTALE
Rénovation complète d'une salle de bain, on transforme une ancienne cuisine en salle de bain.
Une ambiance zen pour favoriser le bien-être et inciter à la détente.
Décoration épurée, matériaux naturels et chaleureux, jeux de textures, éclairage tamisé ... et pour apporter un esprit "jungle" et favoriser l'évasion on fait rentrer des plantes vertes grâce au magnifique mur végétal qui fait écho au palmier du jardin.
Baignoire ilot, design et confortable qui invite au repos et à la détente
Prêt pour une bulle de détente ?

This is an example of a contemporary cloakroom in Gold Coast - Tweed with flat-panel cabinets, light wood cabinets, blue tiles, mosaic tiles, white walls, a built-in sink and grey worktops.

Inspiration for a large contemporary bathroom in Los Angeles with louvered cabinets, light wood cabinets, a built-in bath, a corner shower, a one-piece toilet, green tiles, porcelain tiles, marble flooring, a submerged sink, marble worktops, white floors, a hinged door, grey worktops, a single sink and a built in vanity unit.

This master bathroom by Nathan Gornall Design was introduced to a large heritage listed property in Sydney's Killara, improving the home's amenity whilst remaining sensitive to the period of the rest of the home.

Subway tiled shower with black fixtures and grab bar and sleek sliding glass door
Photos by VLG Photography
Medium sized farmhouse shower room bathroom in Newark with shaker cabinets, light wood cabinets, an alcove shower, a two-piece toilet, grey tiles, porcelain flooring, a submerged sink, engineered stone worktops, a sliding door, grey worktops, a wall niche, a single sink and a built in vanity unit.
Medium sized farmhouse shower room bathroom in Newark with shaker cabinets, light wood cabinets, an alcove shower, a two-piece toilet, grey tiles, porcelain flooring, a submerged sink, engineered stone worktops, a sliding door, grey worktops, a wall niche, a single sink and a built in vanity unit.

Large modern ensuite bathroom in Los Angeles with light wood cabinets, double sinks, a floating vanity unit, flat-panel cabinets, a freestanding bath, a built-in shower, pink tiles, ceramic tiles, white walls, terrazzo flooring, a vessel sink, marble worktops, grey floors, an open shower, grey worktops, a wall niche and a wood ceiling.

Modern Master Bathroom Design with Custom Door
Photo of a classic bathroom in Minneapolis with light wood cabinets, grey floors, a shower bench, double sinks, a vaulted ceiling, shaker cabinets, white walls, a submerged sink, grey worktops and a built in vanity unit.
Photo of a classic bathroom in Minneapolis with light wood cabinets, grey floors, a shower bench, double sinks, a vaulted ceiling, shaker cabinets, white walls, a submerged sink, grey worktops and a built in vanity unit.
Bathroom and Cloakroom with Light Wood Cabinets and Grey Worktops Ideas and Designs
1

