Refine by:
Budget
Sort by:Popular Today
1 - 20 of 197 photos
Item 1 of 3

Hip guest bath with custom open vanity, unique wall sconces, slate counter top, and Toto toilet.
This is an example of a small contemporary bathroom in Philadelphia with light wood cabinets, a double shower, a bidet, white tiles, ceramic tiles, grey walls, porcelain flooring, a submerged sink, soapstone worktops, white floors, a hinged door, grey worktops, a wall niche, a single sink and a built in vanity unit.
This is an example of a small contemporary bathroom in Philadelphia with light wood cabinets, a double shower, a bidet, white tiles, ceramic tiles, grey walls, porcelain flooring, a submerged sink, soapstone worktops, white floors, a hinged door, grey worktops, a wall niche, a single sink and a built in vanity unit.

Photo: Denison Lourenco
Design ideas for a classic cloakroom in New York with a submerged sink, shaker cabinets, white cabinets, soapstone worktops, a one-piece toilet and grey worktops.
Design ideas for a classic cloakroom in New York with a submerged sink, shaker cabinets, white cabinets, soapstone worktops, a one-piece toilet and grey worktops.

Inspiration for a medium sized industrial shower room bathroom in Other with flat-panel cabinets, blue cabinets, a corner shower, white walls, a vessel sink, grey floors, grey worktops, a two-piece toilet, concrete flooring, soapstone worktops and a sliding door.

Kasia Karska Design is a design-build firm located in the heart of the Vail Valley and Colorado Rocky Mountains. The design and build process should feel effortless and enjoyable. Our strengths at KKD lie in our comprehensive approach. We understand that when our clients look for someone to design and build their dream home, there are many options for them to choose from.
With nearly 25 years of experience, we understand the key factors that create a successful building project.
-Seamless Service – we handle both the design and construction in-house
-Constant Communication in all phases of the design and build
-A unique home that is a perfect reflection of you
-In-depth understanding of your requirements
-Multi-faceted approach with additional studies in the traditions of Vaastu Shastra and Feng Shui Eastern design principles
Because each home is entirely tailored to the individual client, they are all one-of-a-kind and entirely unique. We get to know our clients well and encourage them to be an active part of the design process in order to build their custom home. One driving factor as to why our clients seek us out is the fact that we handle all phases of the home design and build. There is no challenge too big because we have the tools and the motivation to build your custom home. At Kasia Karska Design, we focus on the details; and, being a women-run business gives us the advantage of being empathetic throughout the entire process. Thanks to our approach, many clients have trusted us with the design and build of their homes.
If you’re ready to build a home that’s unique to your lifestyle, goals, and vision, Kasia Karska Design’s doors are always open. We look forward to helping you design and build the home of your dreams, your own personal sanctuary.

Small traditional shower room bathroom in New York with flat-panel cabinets, medium wood cabinets, blue tiles, porcelain tiles, blue walls, slate flooring, a vessel sink, soapstone worktops, grey floors, grey worktops, a single sink, a freestanding vanity unit, exposed beams and wallpapered walls.
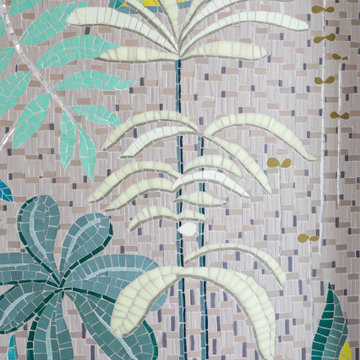
Mosaïque murale pour sublimer une salle de bain . Finesse du décor végétal en tesselles de grès et émaux de verre.
Photo of a medium sized contemporary shower room bathroom in Paris with soapstone worktops, grey worktops, a single sink, multi-coloured tiles, mosaic tiles, multi-coloured walls and mosaic tile flooring.
Photo of a medium sized contemporary shower room bathroom in Paris with soapstone worktops, grey worktops, a single sink, multi-coloured tiles, mosaic tiles, multi-coloured walls and mosaic tile flooring.

Solid rustic hickory doors with horizontal grain on floating vanity with stone vessel sink.
Photographer - Luke Cebulak
Design ideas for a scandi cloakroom in Chicago with flat-panel cabinets, medium wood cabinets, grey tiles, ceramic tiles, grey walls, porcelain flooring, a vessel sink, soapstone worktops, grey floors and grey worktops.
Design ideas for a scandi cloakroom in Chicago with flat-panel cabinets, medium wood cabinets, grey tiles, ceramic tiles, grey walls, porcelain flooring, a vessel sink, soapstone worktops, grey floors and grey worktops.

Custom master bath renovation designed for spa-like experience. Contemporary custom floating washed oak vanity with Virginia Soapstone top, tambour wall storage, brushed gold wall-mounted faucets. Concealed light tape illuminating volume ceiling, tiled shower with privacy glass window to exterior; matte pedestal tub. Niches throughout for organized storage.
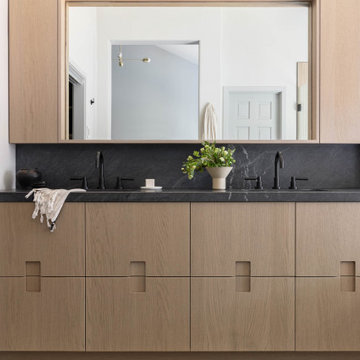
Featured in Rue Magazine's 2022 winter collection. Designed by Evgenia Merson, this house uses elements of contemporary, modern and minimalist style to create a unique space filled with tons of natural light, clean lines, distinctive furniture and a warm aesthetic feel.

Inspiration for a rustic bathroom in Miami with medium wood cabinets, a built-in shower, a one-piece toilet, beige tiles, mosaic tiles, white walls, mosaic tile flooring, a built-in sink, soapstone worktops, multi-coloured floors, a hinged door, grey worktops, double sinks, a freestanding vanity unit and recessed-panel cabinets.
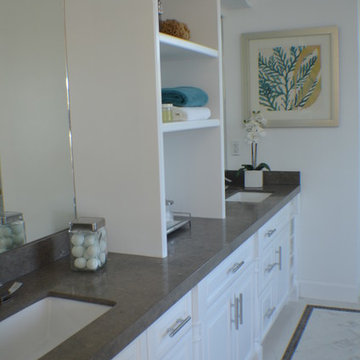
Bathroom of this new home construction included the installation of white finished cabinets and shelves, tiled flooring, sink and faucet and bathroom countertop.
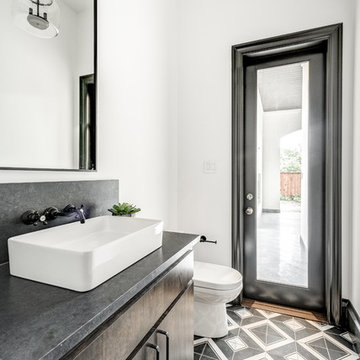
Spanish meets modern in this Dallas spec home. A unique carved paneled front door sets the tone for this well blended home. Mixing the two architectural styles kept this home current but filled with character and charm.

Large contemporary shower room bathroom in Houston with flat-panel cabinets, orange cabinets, a walk-in shower, a wall mounted toilet, brown tiles, porcelain tiles, white walls, dark hardwood flooring, an integrated sink, soapstone worktops, brown floors, a hinged door and grey worktops.

Hinged partially frosted glass door entrance to curbless shower with riverstone back wall and floor. Avorio fiorito brushed marble walls and ceiling. Oil rubbed bronze fixtures. Custom barnwood wall adornments and custom storage cabinetry.
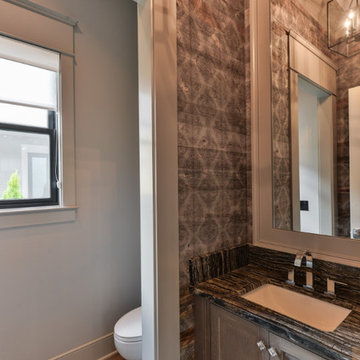
This is an example of a classic cloakroom in Louisville with shaker cabinets, distressed cabinets, soapstone worktops and grey worktops.
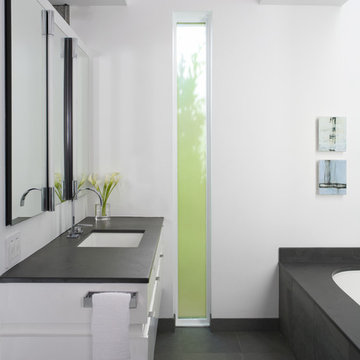
Featured in Home & Design Magazine, this Chevy Chase home was inspired by Hugh Newell Jacobsen and built/designed by Anthony Wilder's team of architects and designers.

Inspiration for a large classic ensuite bathroom in Boston with beaded cabinets, grey cabinets, a built-in bath, a double shower, a one-piece toilet, white tiles, porcelain tiles, white walls, ceramic flooring, a built-in sink, soapstone worktops, black floors, a hinged door, grey worktops, an enclosed toilet, double sinks, a built in vanity unit and tongue and groove walls.

A beach house inspired by its surroundings and elements. Doug fir accents salvaged from the original structure and a fireplace created from stones pulled from the beach. Laid-back living in vibrant surroundings. A collaboration with Kevin Browne Architecture and Sylvain and Sevigny. Photos by Erin Little.

Renovation of a master bath suite, dressing room and laundry room in a log cabin farm house. Project involved expanding the space to almost three times the original square footage, which resulted in the attractive exterior rock wall becoming a feature interior wall in the bathroom, accenting the stunning copper soaking bathtub.
A two tone brick floor in a herringbone pattern compliments the variations of color on the interior rock and log walls. A large picture window near the copper bathtub allows for an unrestricted view to the farmland. The walk in shower walls are porcelain tiles and the floor and seat in the shower are finished with tumbled glass mosaic penny tile. His and hers vanities feature soapstone counters and open shelving for storage.
Concrete framed mirrors are set above each vanity and the hand blown glass and concrete pendants compliment one another.
Interior Design & Photo ©Suzanne MacCrone Rogers
Architectural Design - Robert C. Beeland, AIA, NCARB
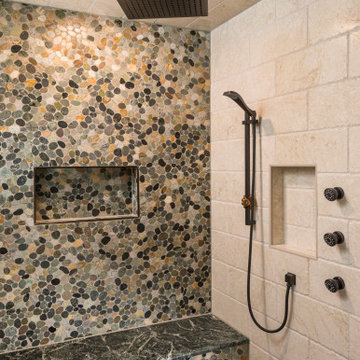
Riverstone back wall and floor with soapstone bench and Avorio Fiorito brushed Marble walls and ceiling. ORB ceiling rainhead. wall mounted handshower and body sprays.
Bathroom and Cloakroom with Soapstone Worktops and Grey Worktops Ideas and Designs
1

