Refine by:
Budget
Sort by:Popular Today
1 - 20 of 809 photos
Item 1 of 3

New 4 bedroom home construction artfully designed by E. Cobb Architects for a lively young family maximizes a corner street-to-street lot, providing a seamless indoor/outdoor living experience. A custom steel and glass central stairwell unifies the space and leads to a roof top deck leveraging a view of Lake Washington.
©2012 Steve Keating Photography

OASIS VÉGÉTALE
Rénovation complète d'une salle de bain, on transforme une ancienne cuisine en salle de bain.
Une ambiance zen pour favoriser le bien-être et inciter à la détente.
Décoration épurée, matériaux naturels et chaleureux, jeux de textures, éclairage tamisé ... et pour apporter un esprit "jungle" et favoriser l'évasion on fait rentrer des plantes vertes grâce au magnifique mur végétal qui fait écho au palmier du jardin.
Baignoire ilot, design et confortable qui invite au repos et à la détente
Prêt pour une bulle de détente ?

Master Bath Tub and Shower
Inspiration for a large mediterranean ensuite bathroom in Dallas with shaker cabinets, white cabinets, a freestanding bath, grey tiles, stone tiles, beige walls, travertine flooring, a submerged sink, quartz worktops, grey floors, a hinged door, grey worktops, double sinks and a built in vanity unit.
Inspiration for a large mediterranean ensuite bathroom in Dallas with shaker cabinets, white cabinets, a freestanding bath, grey tiles, stone tiles, beige walls, travertine flooring, a submerged sink, quartz worktops, grey floors, a hinged door, grey worktops, double sinks and a built in vanity unit.
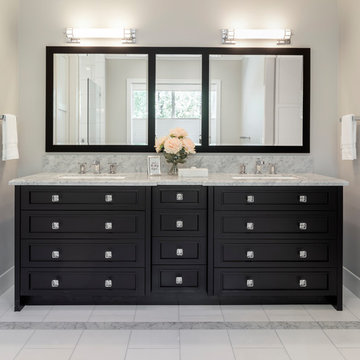
Micheal Hospelt
Large classic ensuite bathroom in San Francisco with freestanding cabinets, black cabinets, a freestanding bath, a double shower, a one-piece toilet, white tiles, stone tiles, grey walls, marble flooring, a submerged sink, marble worktops, white floors, a hinged door and grey worktops.
Large classic ensuite bathroom in San Francisco with freestanding cabinets, black cabinets, a freestanding bath, a double shower, a one-piece toilet, white tiles, stone tiles, grey walls, marble flooring, a submerged sink, marble worktops, white floors, a hinged door and grey worktops.
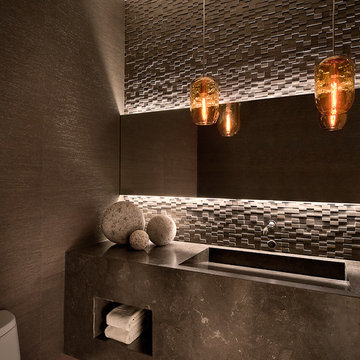
Photo Credit: Mark Boisclair Photography
Design ideas for a contemporary cloakroom in Phoenix with an integrated sink, stone tiles and grey worktops.
Design ideas for a contemporary cloakroom in Phoenix with an integrated sink, stone tiles and grey worktops.

Inspiration for an expansive contemporary ensuite bathroom in Sydney with freestanding cabinets, dark wood cabinets, a freestanding bath, a double shower, a one-piece toilet, grey tiles, stone tiles, grey walls, marble flooring, a vessel sink, marble worktops, grey floors, an open shower, grey worktops, an enclosed toilet, double sinks and a floating vanity unit.

Design ideas for a large modern ensuite wet room bathroom in Los Angeles with flat-panel cabinets, light wood cabinets, a freestanding bath, a one-piece toilet, white tiles, stone tiles, white walls, porcelain flooring, a submerged sink, quartz worktops, grey floors, an open shower, grey worktops, a shower bench, double sinks and a floating vanity unit.
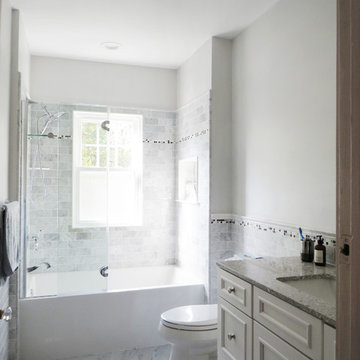
Small classic shower room bathroom in New York with freestanding cabinets, white cabinets, an alcove bath, a shower/bath combination, a one-piece toilet, grey tiles, stone tiles, white walls, porcelain flooring, a submerged sink, engineered stone worktops, grey floors, a hinged door and grey worktops.
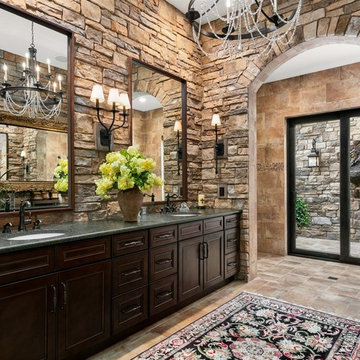
Photo of a mediterranean ensuite bathroom in Orlando with recessed-panel cabinets, dark wood cabinets, stone tiles, a submerged sink, beige floors and grey worktops.
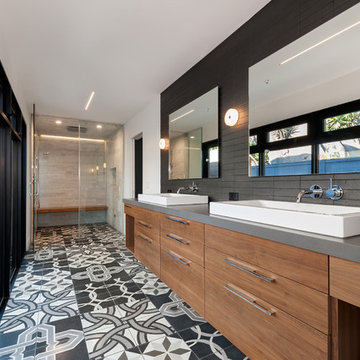
Chipper Hatter Photography
Inspiration for a large contemporary ensuite bathroom in San Diego with a vessel sink, flat-panel cabinets, medium wood cabinets, a built-in shower, grey tiles, white walls, stone tiles, ceramic flooring, solid surface worktops and grey worktops.
Inspiration for a large contemporary ensuite bathroom in San Diego with a vessel sink, flat-panel cabinets, medium wood cabinets, a built-in shower, grey tiles, white walls, stone tiles, ceramic flooring, solid surface worktops and grey worktops.

Tom Zikas
Design ideas for a small rustic cloakroom in Sacramento with open cabinets, a wall mounted toilet, grey tiles, beige walls, a vessel sink, distressed cabinets, stone tiles, granite worktops, slate flooring and grey worktops.
Design ideas for a small rustic cloakroom in Sacramento with open cabinets, a wall mounted toilet, grey tiles, beige walls, a vessel sink, distressed cabinets, stone tiles, granite worktops, slate flooring and grey worktops.

KPN Photo
We were called in to remodel this barn house for a new home owner with a keen eye for design.
We had the sink made by a concrete contractor
We had the base for the sink and the mirror frame made from some reclaimed wood that was in a wood pile.
We installed bead board for the wainscoting.

The powder room adds a bit of 'wow factor' with the custom designed cherry red laquered vanity. An LED light strip is recessed into the under side of the vanity to highlight the natural stone floor. The backsplash feature wall is a mosaic of various white and gray stones from Artistic Tile

Inspiration for a large classic ensuite bathroom in New York with a submerged sink, white cabinets, a built-in bath, white tiles, marble worktops, blue walls, an alcove shower, a two-piece toilet, stone tiles, marble flooring, grey worktops and beaded cabinets.
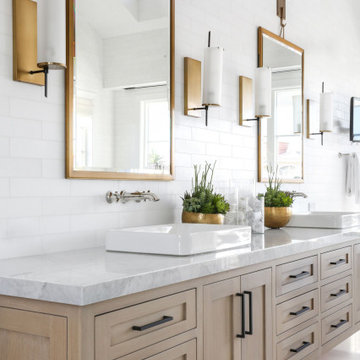
This light and airy transitional style bathroom is what dreams are made of. By combining a mixture of metals, stones and light wood you create a modern space with a homey feel.

Zbig Jedrus
This is an example of a medium sized contemporary grey and pink ensuite bathroom in New York with a vessel sink, flat-panel cabinets, white cabinets, grey tiles, white tiles, grey walls, marble flooring, solid surface worktops, a corner shower, stone tiles, white floors, a hinged door and grey worktops.
This is an example of a medium sized contemporary grey and pink ensuite bathroom in New York with a vessel sink, flat-panel cabinets, white cabinets, grey tiles, white tiles, grey walls, marble flooring, solid surface worktops, a corner shower, stone tiles, white floors, a hinged door and grey worktops.

Inspiration for a medium sized traditional bathroom in San Francisco with medium wood cabinets, an alcove bath, grey tiles, stone tiles, multi-coloured walls, limestone flooring, a submerged sink, marble worktops, grey floors, a hinged door, grey worktops, a wall niche, double sinks, a built in vanity unit and wallpapered walls.
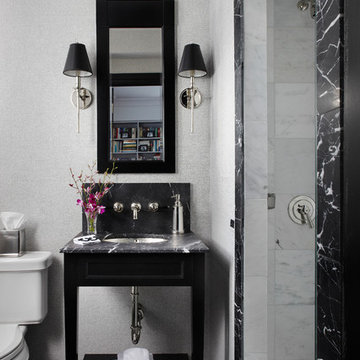
Werner Straube Photography
Design ideas for a medium sized contemporary shower room bathroom in Chicago with a submerged sink, black cabinets, an alcove shower, white tiles, grey tiles, a two-piece toilet, stone tiles, grey walls, marble flooring, marble worktops, grey worktops and open cabinets.
Design ideas for a medium sized contemporary shower room bathroom in Chicago with a submerged sink, black cabinets, an alcove shower, white tiles, grey tiles, a two-piece toilet, stone tiles, grey walls, marble flooring, marble worktops, grey worktops and open cabinets.
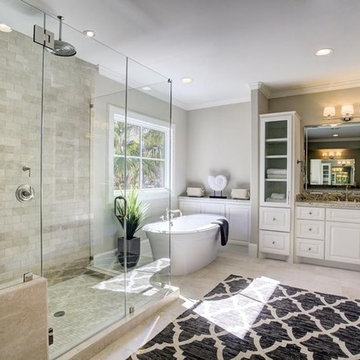
Transitional Style Custom Home Design by Purser Architectural, Inc in West University, Houston, Texas Gorgeously Built by Kamran Custom Homes
Large classic ensuite bathroom in Houston with recessed-panel cabinets, white cabinets, a freestanding bath, a double shower, grey tiles, stone tiles, grey walls, travertine flooring, a submerged sink, granite worktops, grey floors, a hinged door and grey worktops.
Large classic ensuite bathroom in Houston with recessed-panel cabinets, white cabinets, a freestanding bath, a double shower, grey tiles, stone tiles, grey walls, travertine flooring, a submerged sink, granite worktops, grey floors, a hinged door and grey worktops.

This inviting bath is ingenious with its creative floor plan and use of materials. The owners requested that this space be functional but also distinctive and artistic. They didn’t want plain Jane.
The remodel started with moving some walls and adding a skylight. Prior it was without windows and had poor ventilation. The skylight lets in natural light and fresh air. It operates with a remote, when it rains, it closes automatically with its solar powered sensor. Since the space is small and they needed a full bathroom, making the room feel large was an important part of the design layout.
To achieve a broad visual footprint for the small space and open feel many pieces were raised off the floor. To start a wall hung vanity was installed which looks like its floating. The vanity has glass laminated panels and doors. Fabric was laminated in the glass for a one-of-kind surface. The countertop and sink are molded from one piece of glass. A high arc faucet was used to enhance the sleek look of the vanity. Above sconces that look like rock crystals are on either side of a recessed medicine cabinet with a large mirror. All these features increase the open feel of the bathroom.
Keeping with the plan a wall hung toilet was used. The new toilet also includes a washlet with an array of automatic features that are fun and functional such as a night light, auto flush and more. The floor is always toasty warm with in-floor heating that even reaching into the shower.
Currently, a simple console table has been placed with artwork above it. Later a wall hung cabinet will be installed for some extra storage.
The shower is generous in size and comfort. An enjoyable feature is that a folding bench was include in the plan. The seat can be up or down when needed with ease. It also has a hand shower and its own set of controls conveniently close at hand to use while sitting. The bench is made of teak (warm to sit on, and easy care). A convenient niche with shelves can accommodate numerous items. The glass door is wide for easy access with a curbless entry and an infinity drain was used so the floor seamlessly blends with the rest of this space.
All the finishes used are distinctive. Zebrano Marble, a very striking stone with rivers of veining, accents the vanity and a wall in the shower. The floor tile is a porcelain tile that mimics the look of leather, with a very tactile look and feel. The other tile used has a unique geometric pattern that compliments the other materials exquisitely.
With thoughtful design and planning this space feels open, and uniquely personal to the homeowners.
Bathroom and Cloakroom with Stone Tiles and Grey Worktops Ideas and Designs
1

