Bathroom and Cloakroom with Wooden Worktops and Grey Worktops Ideas and Designs
Sort by:Popular Today
1 - 20 of 402 photos

SDH Studio - Architecture and Design
Location: Golden Beach, Florida, USA
Overlooking the canal in Golden Beach 96 GB was designed around a 27 foot triple height space that would be the heart of this home. With an emphasis on the natural scenery, the interior architecture of the house opens up towards the water and fills the space with natural light and greenery.
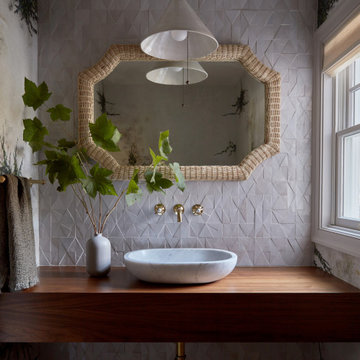
Classic cloakroom in San Francisco with multi-coloured walls, a vessel sink, wooden worktops, grey worktops, a floating vanity unit and wallpapered walls.

Design ideas for a medium sized scandinavian ensuite bathroom in Toronto with flat-panel cabinets, light wood cabinets, a submerged bath, an alcove shower, a one-piece toilet, white tiles, ceramic tiles, grey walls, ceramic flooring, a submerged sink, wooden worktops, a hinged door and grey worktops.

Sporty Spa. Texture and pattern from the tile set the backdrop for the soft grey-washed bamboo and custom cast concrete sink. Calm and soothing tones meet active lines and angles- might just be the perfect way to start the day.

Photo of a small contemporary grey and white ensuite bathroom in Moscow with grey cabinets, an alcove bath, a shower/bath combination, a wall mounted toilet, grey tiles, porcelain tiles, grey walls, porcelain flooring, a vessel sink, wooden worktops, grey floors, an open shower, grey worktops, an enclosed toilet, a single sink and a floating vanity unit.

a palette of heath wall tile (in grapefruit), exposed maple plywood, and fenix ntm matte finish laminate is highlighted by beautiful natural light at this custom master bath vanity

Inspiration for a small contemporary ensuite bathroom in Frankfurt with a wall mounted toilet, brown walls, lino flooring, a vessel sink, wooden worktops, grey floors, grey worktops, a built in vanity unit, a wallpapered ceiling and wallpapered walls.
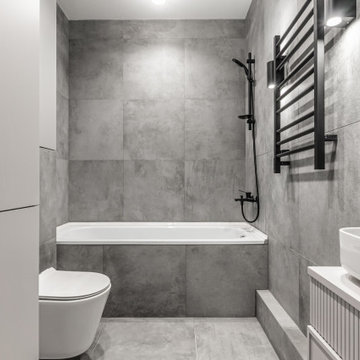
Photo of a small contemporary grey and white ensuite bathroom in Other with grey cabinets, an alcove bath, a shower/bath combination, a wall mounted toilet, grey tiles, porcelain tiles, grey walls, porcelain flooring, a vessel sink, wooden worktops, grey floors, an open shower, grey worktops, an enclosed toilet, a single sink and a floating vanity unit.
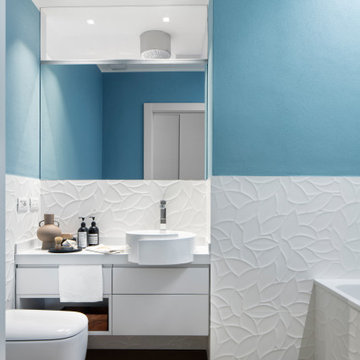
Il blu delle pareti del bagno è in contrasto con la boiserie ceramica di Marazzi, bianca con trame floreali.
Lo specchio, realizzato su misura, diventa trasparente in sommità facendo entrare luce naturale dal bagno adiacente e svelando il dettaglio del soffione della doccia.

Farmhouse cloakroom in Phoenix with flat-panel cabinets, grey cabinets, blue walls, medium hardwood flooring, a vessel sink, wooden worktops, brown floors and grey worktops.
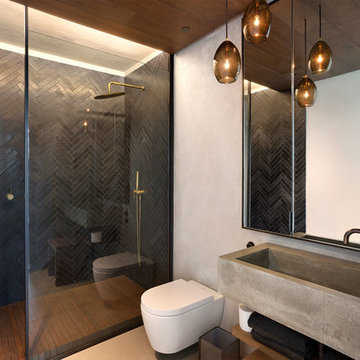
Master Bathroom
This is an example of a medium sized contemporary ensuite bathroom in Miami with beige walls, medium hardwood flooring, a trough sink, wooden worktops, brown floors, open cabinets, medium wood cabinets, an alcove shower, a wall mounted toilet, an open shower and grey worktops.
This is an example of a medium sized contemporary ensuite bathroom in Miami with beige walls, medium hardwood flooring, a trough sink, wooden worktops, brown floors, open cabinets, medium wood cabinets, an alcove shower, a wall mounted toilet, an open shower and grey worktops.
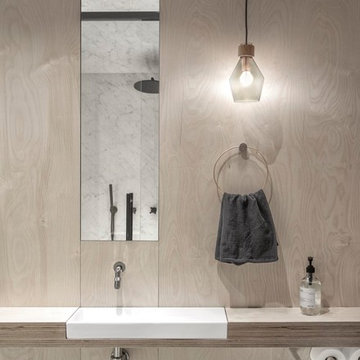
INT2 architecture
Large modern bathroom in Saint Petersburg with wooden worktops, beige walls, open cabinets, an open shower, a built-in sink and grey worktops.
Large modern bathroom in Saint Petersburg with wooden worktops, beige walls, open cabinets, an open shower, a built-in sink and grey worktops.
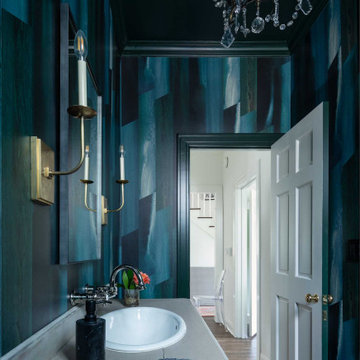
Wallpaper - Feldspar, Emerald City
Design ideas for a medium sized traditional cloakroom in Austin with wallpapered walls, recessed-panel cabinets, green cabinets, a built in vanity unit, blue walls, wooden worktops, grey worktops and all types of ceiling.
Design ideas for a medium sized traditional cloakroom in Austin with wallpapered walls, recessed-panel cabinets, green cabinets, a built in vanity unit, blue walls, wooden worktops, grey worktops and all types of ceiling.
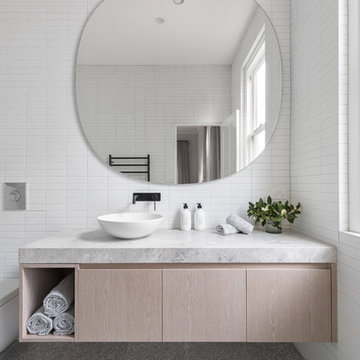
Aspect 11
Inspiration for a contemporary bathroom in Melbourne with flat-panel cabinets, beige cabinets, white tiles, white walls, wooden worktops, grey floors and grey worktops.
Inspiration for a contemporary bathroom in Melbourne with flat-panel cabinets, beige cabinets, white tiles, white walls, wooden worktops, grey floors and grey worktops.
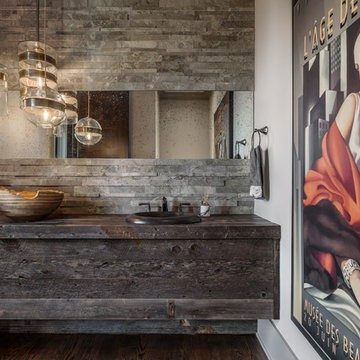
Photo of a rustic cloakroom in Other with dark wood cabinets, grey tiles, white walls, dark hardwood flooring, wooden worktops, brown floors, a built-in sink and grey worktops.
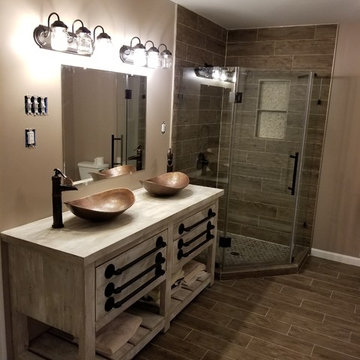
Medium sized rustic shower room bathroom in Baltimore with distressed cabinets, a corner shower, brown tiles, porcelain tiles, beige walls, porcelain flooring, a vessel sink, wooden worktops, brown floors, a hinged door and grey worktops.
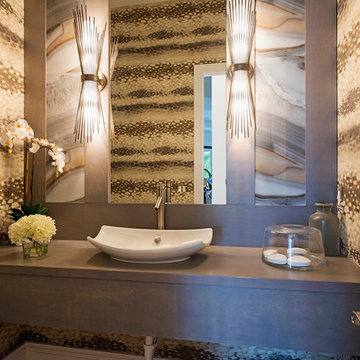
This is an example of a large contemporary cloakroom in Miami with a vessel sink, wooden worktops, multi-coloured tiles, brown walls, light hardwood flooring, stone slabs and grey worktops.
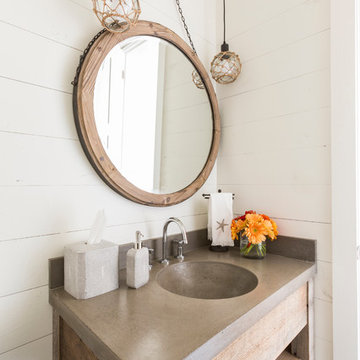
Photos by Julie Soefer
Design ideas for a nautical cloakroom in Houston with open cabinets, light wood cabinets, white walls, an integrated sink, wooden worktops and grey worktops.
Design ideas for a nautical cloakroom in Houston with open cabinets, light wood cabinets, white walls, an integrated sink, wooden worktops and grey worktops.
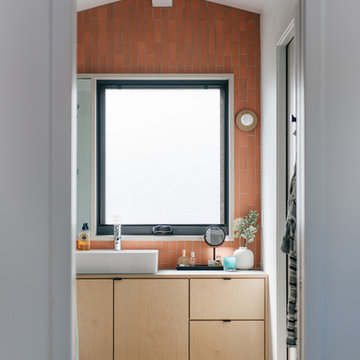
grapefruit heath ceramics wall tile pays homage to the original 1960s pink bathroom tile, while a floating plywood vanity with vessel sink make the space feel larger
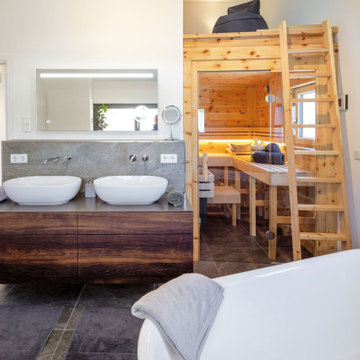
Nach eigenen Wünschen der Baufamilie stimmig kombiniert, nutzt Haus Aschau Aspekte traditioneller, klassischer und moderner Elemente als Basis. Sowohl bei der Raumanordnung als auch bei der architektonischen Gestaltung von Baukörper und Fenstergrafik setzt es dabei individuelle Akzente.
So fällt der großzügige Bereich im Erdgeschoss für Wohnen, Essen und Kochen auf. Ergänzt wird er durch die üppige Terrasse mit Ausrichtung nach Osten und Süden – für hohe Aufenthaltsqualität zu jeder Tageszeit.
Das Obergeschoss bildet eine Regenerations-Oase mit drei Kinderzimmern, großem Wellnessbad inklusive Sauna und verbindendem Luftraum über beide Etagen.
Größe, Proportionen und Anordnung der Fenster unterstreichen auf der weißen Putzfassade die attraktive Gesamterscheinung.
Bathroom and Cloakroom with Wooden Worktops and Grey Worktops Ideas and Designs
1