Bathroom and Cloakroom with Light Wood Cabinets and Brown Worktops Ideas and Designs
Refine by:
Budget
Sort by:Popular Today
101 - 120 of 1,068 photos
Item 1 of 3

Large contemporary ensuite bathroom in Paris with flat-panel cabinets, light wood cabinets, a freestanding bath, a corner shower, black walls, ceramic flooring, a console sink, wooden worktops, grey floors, an open shower and brown worktops.
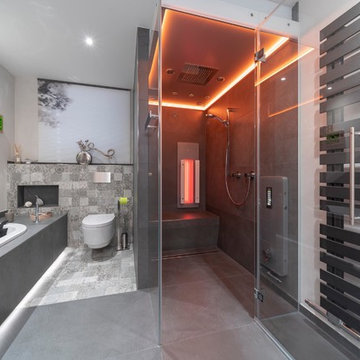
Das Fertighaus BJ 1998 hat im Obergeschoss ein Satteldach. Damit das Bad etwas größer wurde, wurde eine Dachgaube errichtet.
Geplant wurde ein individuelles Dampfbad mit Infrarotpaneel und großer beheizter Sitzbank sowie einen Whirlpool.
Der Waschtisch wurde passend zur Wanne ausgewählt.
Ebenso wurde eine Fußbodenheizung und ein Dusch-WC verbaut.
Ein Licht- und Soundsystem wurde realisiert.
Die sehr großzügige Waschtischanlage mit Echtholzfronten und Sitzbank zur Wanne hin, sowie einen Kofferschrank runden das Bad ab.
Foto: Repabad honorarfrei

Proyecto de decoración de reforma integral de vivienda: Sube Interiorismo, Bilbao.
Fotografía Erlantz Biderbost
Photo of a medium sized scandi cloakroom in Bilbao with open cabinets, light wood cabinets, a wall mounted toilet, grey tiles, porcelain tiles, beige walls, porcelain flooring, a vessel sink, wooden worktops, grey floors and brown worktops.
Photo of a medium sized scandi cloakroom in Bilbao with open cabinets, light wood cabinets, a wall mounted toilet, grey tiles, porcelain tiles, beige walls, porcelain flooring, a vessel sink, wooden worktops, grey floors and brown worktops.

The elegant powder bath walls are wrapped in Phillip Jeffries glam grasscloth, a soft shimmery white background with a natural grass face. The vanity is a local driftwood log picked off the beach and cut to size, the mirror is teak, the golden wall sconces are mounted on the mirror and compliment the wall mounted golden Kohler faucet. The white porcelain vessel sink is Kohler as well. The trim throughout the house is textured and painted white.
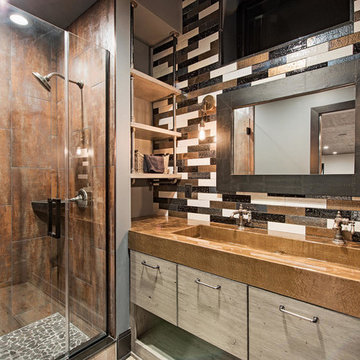
This is an example of a medium sized traditional shower room bathroom in Cleveland with flat-panel cabinets, multi-coloured walls, an alcove shower, brown tiles, multi-coloured tiles, a trough sink, light wood cabinets, metal tiles, light hardwood flooring, zinc worktops, brown floors, a hinged door and brown worktops.
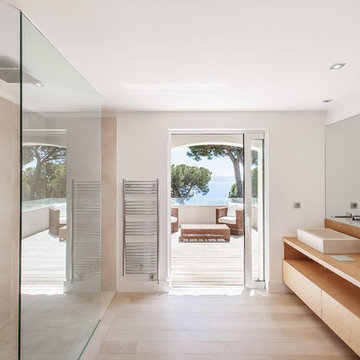
Victor Perez
Photo of a large contemporary shower room bathroom in Lyon with a vessel sink, flat-panel cabinets, light wood cabinets, a built-in shower, beige tiles, white walls, light hardwood flooring, wooden worktops and brown worktops.
Photo of a large contemporary shower room bathroom in Lyon with a vessel sink, flat-panel cabinets, light wood cabinets, a built-in shower, beige tiles, white walls, light hardwood flooring, wooden worktops and brown worktops.

Weather House is a bespoke home for a young, nature-loving family on a quintessentially compact Northcote block.
Our clients Claire and Brent cherished the character of their century-old worker's cottage but required more considered space and flexibility in their home. Claire and Brent are camping enthusiasts, and in response their house is a love letter to the outdoors: a rich, durable environment infused with the grounded ambience of being in nature.
From the street, the dark cladding of the sensitive rear extension echoes the existing cottage!s roofline, becoming a subtle shadow of the original house in both form and tone. As you move through the home, the double-height extension invites the climate and native landscaping inside at every turn. The light-bathed lounge, dining room and kitchen are anchored around, and seamlessly connected to, a versatile outdoor living area. A double-sided fireplace embedded into the house’s rear wall brings warmth and ambience to the lounge, and inspires a campfire atmosphere in the back yard.
Championing tactility and durability, the material palette features polished concrete floors, blackbutt timber joinery and concrete brick walls. Peach and sage tones are employed as accents throughout the lower level, and amplified upstairs where sage forms the tonal base for the moody main bedroom. An adjacent private deck creates an additional tether to the outdoors, and houses planters and trellises that will decorate the home’s exterior with greenery.
From the tactile and textured finishes of the interior to the surrounding Australian native garden that you just want to touch, the house encapsulates the feeling of being part of the outdoors; like Claire and Brent are camping at home. It is a tribute to Mother Nature, Weather House’s muse.
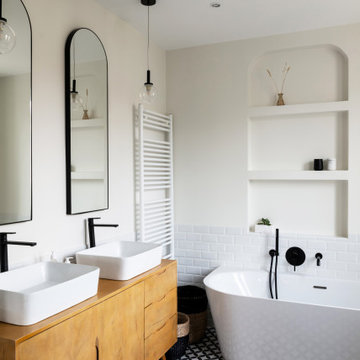
Design ideas for a large contemporary family bathroom in Paris with light wood cabinets, an alcove bath, an alcove shower, white tiles, ceramic tiles, white walls, ceramic flooring, a built-in sink, black floors, a sliding door, brown worktops, double sinks and a freestanding vanity unit.

Design ideas for a medium sized urban ensuite bathroom in Paris with light wood cabinets, a submerged bath, a shower/bath combination, a one-piece toilet, grey tiles, ceramic tiles, white walls, wood-effect flooring, a built-in sink, wooden worktops, brown floors, a hinged door, brown worktops, a single sink, a freestanding vanity unit and flat-panel cabinets.

This is an example of a small beach style cloakroom in Chicago with open cabinets, light wood cabinets, a two-piece toilet, grey tiles, stone tiles, grey walls, dark hardwood flooring, a vessel sink, wooden worktops, brown floors, brown worktops, a floating vanity unit and wallpapered walls.

Thomas Leclerc
Design ideas for a medium sized scandinavian ensuite bathroom in Paris with light wood cabinets, blue tiles, white walls, a vessel sink, wooden worktops, multi-coloured floors, an open shower, a submerged bath, a built-in shower, terracotta tiles, terrazzo flooring, brown worktops and flat-panel cabinets.
Design ideas for a medium sized scandinavian ensuite bathroom in Paris with light wood cabinets, blue tiles, white walls, a vessel sink, wooden worktops, multi-coloured floors, an open shower, a submerged bath, a built-in shower, terracotta tiles, terrazzo flooring, brown worktops and flat-panel cabinets.

Rebecca Lehde, Inspiro 8
Photo of a rustic cloakroom in Other with open cabinets, light wood cabinets, a two-piece toilet, white walls, dark hardwood flooring, a vessel sink, wooden worktops, brown floors and brown worktops.
Photo of a rustic cloakroom in Other with open cabinets, light wood cabinets, a two-piece toilet, white walls, dark hardwood flooring, a vessel sink, wooden worktops, brown floors and brown worktops.

Flooring: Trek Antracite 12x24
Sink: WS Bath Collections-Hox Mini 45L
Faucet: Moen Weymouth Single hole
Design ideas for a small farmhouse cloakroom in Jacksonville with light wood cabinets, a one-piece toilet, white walls, ceramic flooring, wooden worktops, grey floors, brown worktops and a floating vanity unit.
Design ideas for a small farmhouse cloakroom in Jacksonville with light wood cabinets, a one-piece toilet, white walls, ceramic flooring, wooden worktops, grey floors, brown worktops and a floating vanity unit.

This tiny home has a very unique and spacious bathroom. This tiny home has utilized space-saving design and put the bathroom vanity in the corner of the bathroom. Natural light in addition to track lighting makes this vanity perfect for getting ready in the morning. Triangle corner shelves give an added space for personal items to keep from cluttering the wood counter.
This contemporary, costal Tiny Home features a bathroom with a shower built out over the tongue of the trailer it sits on saving space and creating space in the bathroom. This shower has it's own clear roofing giving the shower a skylight. This allows tons of light to shine in on the beautiful blue tiles that shape this corner shower. Stainless steel planters hold ferns giving the shower an outdoor feel. With sunlight, plants, and a rain shower head above the shower, it is just like an outdoor shower only with more convenience and privacy. The curved glass shower door gives the whole tiny home bathroom a bigger feel while letting light shine through to the rest of the bathroom. The blue tile shower has niches; built-in shower shelves to save space making your shower experience even better. The frosted glass pocket door also allows light to shine through.
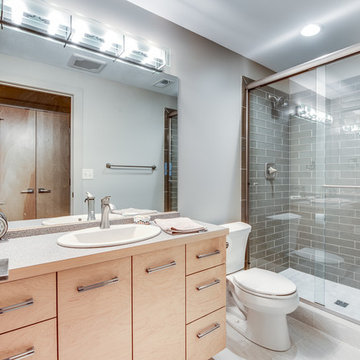
Guest bath with porcelain floor tile and glass wall tile
Photo by Sarah Terranova
Design ideas for a medium sized midcentury shower room bathroom in Kansas City with flat-panel cabinets, light wood cabinets, an alcove shower, a two-piece toilet, beige tiles, glass tiles, grey walls, porcelain flooring, a built-in sink, laminate worktops, grey floors, a sliding door and brown worktops.
Design ideas for a medium sized midcentury shower room bathroom in Kansas City with flat-panel cabinets, light wood cabinets, an alcove shower, a two-piece toilet, beige tiles, glass tiles, grey walls, porcelain flooring, a built-in sink, laminate worktops, grey floors, a sliding door and brown worktops.
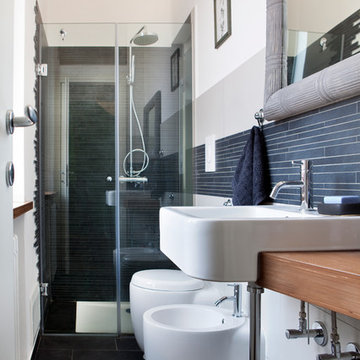
Federico Sangiorgi
This is an example of a small modern shower room bathroom in Milan with light wood cabinets, a built-in shower, grey tiles, porcelain tiles, porcelain flooring, wooden worktops and brown worktops.
This is an example of a small modern shower room bathroom in Milan with light wood cabinets, a built-in shower, grey tiles, porcelain tiles, porcelain flooring, wooden worktops and brown worktops.
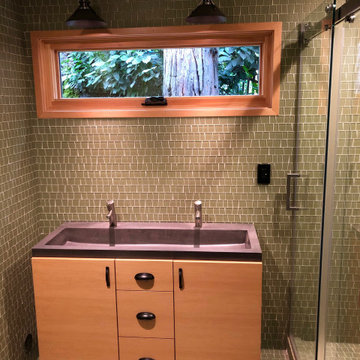
Design ideas for a small traditional ensuite bathroom in Other with flat-panel cabinets, light wood cabinets, a built-in shower, beige tiles, ceramic flooring, a trough sink, concrete worktops, a sliding door, brown worktops, a single sink and a freestanding vanity unit.

Pour cette salle de bain nous avons réunit les WC et l’ancienne salle de bain en une seule pièce pour plus de lisibilité et plus d’espace. La création d’un claustra vient séparer les deux fonctions. Puis du mobilier sur mesure vient parfaitement compléter les rangement de cette salle de bain en intégrant la machine à laver.
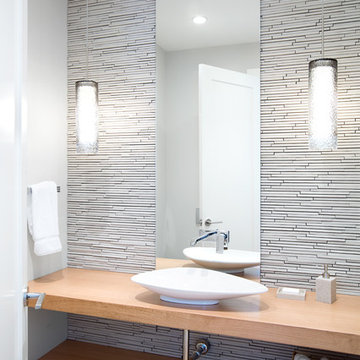
This is an example of a medium sized contemporary shower room bathroom in Vancouver with open cabinets, light wood cabinets, white tiles, mosaic tiles, white walls, medium hardwood flooring, a vessel sink, wooden worktops and brown worktops.
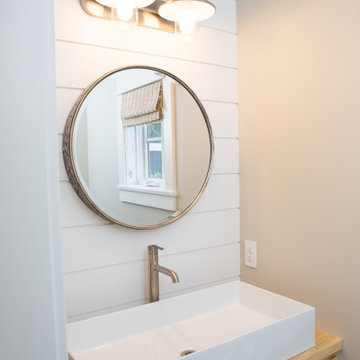
Design ideas for a small beach style bathroom in Other with light wood cabinets, beige walls, light hardwood flooring, a vessel sink, wooden worktops, beige floors, brown worktops, an enclosed toilet, a single sink, a floating vanity unit and tongue and groove walls.
Bathroom and Cloakroom with Light Wood Cabinets and Brown Worktops Ideas and Designs
6

