Bathroom and Cloakroom with Light Wood Cabinets and Brown Worktops Ideas and Designs
Refine by:
Budget
Sort by:Popular Today
1 - 20 of 1,068 photos
Item 1 of 3

DHV Architects have designed the new second floor at this large detached house in Henleaze, Bristol. The brief was to fit a generous master bedroom and a high end bathroom into the loft space. Crittall style glazing combined with mono chromatic colours create a sleek contemporary feel. A large rear dormer with an oversized window make the bedroom light and airy.

Jenna Sue
Inspiration for a small country ensuite bathroom in Tampa with light wood cabinets, a claw-foot bath, a vessel sink, a two-piece toilet, grey walls, cement flooring, black floors, brown worktops and flat-panel cabinets.
Inspiration for a small country ensuite bathroom in Tampa with light wood cabinets, a claw-foot bath, a vessel sink, a two-piece toilet, grey walls, cement flooring, black floors, brown worktops and flat-panel cabinets.
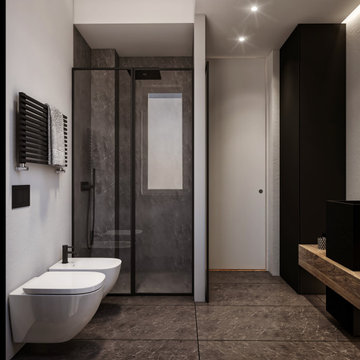
This is an example of a medium sized contemporary shower room bathroom in Turin with flat-panel cabinets, light wood cabinets, a built-in shower, a two-piece toilet, white tiles, porcelain tiles, white walls, porcelain flooring, a vessel sink, tiled worktops, brown floors, a sliding door, brown worktops, a single sink and a floating vanity unit.

This is an example of a medium sized modern ensuite bathroom in Barcelona with freestanding cabinets, light wood cabinets, a built-in shower, a wall mounted toilet, beige tiles, beige walls, porcelain flooring, a vessel sink, wooden worktops, grey floors, a sliding door, brown worktops, an enclosed toilet, a single sink and a floating vanity unit.

This tiny home has a very unique and spacious bathroom with an indoor shower that feels like an outdoor shower. The triangular cut mango slab with the vessel sink conserves space while looking sleek and elegant, and the shower has not been stuck in a corner but instead is constructed as a whole new corner to the room! Yes, this bathroom has five right angles. Sunlight from the sunroof above fills the whole room. A curved glass shower door, as well as a frosted glass bathroom door, allows natural light to pass from one room to another. Ferns grow happily in the moisture and light from the shower.
This contemporary, costal Tiny Home features a bathroom with a shower built out over the tongue of the trailer it sits on saving space and creating space in the bathroom. This shower has it's own clear roofing giving the shower a skylight. This allows tons of light to shine in on the beautiful blue tiles that shape this corner shower. Stainless steel planters hold ferns giving the shower an outdoor feel. With sunlight, plants, and a rain shower head above the shower, it is just like an outdoor shower only with more convenience and privacy. The curved glass shower door gives the whole tiny home bathroom a bigger feel while letting light shine through to the rest of the bathroom. The blue tile shower has niches; built-in shower shelves to save space making your shower experience even better. The frosted glass pocket door also allows light to shine through.
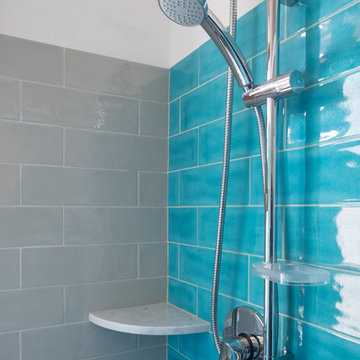
Fotografie di Giacomo D'Aguanno
This is an example of a medium sized mediterranean bathroom in Catania-Palermo with light wood cabinets, a wall mounted toilet, blue tiles, ceramic tiles, white walls, porcelain flooring, a vessel sink, wooden worktops, grey floors and brown worktops.
This is an example of a medium sized mediterranean bathroom in Catania-Palermo with light wood cabinets, a wall mounted toilet, blue tiles, ceramic tiles, white walls, porcelain flooring, a vessel sink, wooden worktops, grey floors and brown worktops.

Proyecto de decoración de reforma integral de vivienda: Sube Interiorismo, Bilbao.
Fotografía Erlantz Biderbost
Photo of a medium sized scandi cloakroom in Bilbao with open cabinets, light wood cabinets, a wall mounted toilet, grey tiles, porcelain tiles, beige walls, porcelain flooring, a vessel sink, wooden worktops, grey floors and brown worktops.
Photo of a medium sized scandi cloakroom in Bilbao with open cabinets, light wood cabinets, a wall mounted toilet, grey tiles, porcelain tiles, beige walls, porcelain flooring, a vessel sink, wooden worktops, grey floors and brown worktops.

Rebecca Lehde, Inspiro 8
Photo of a rustic cloakroom in Other with open cabinets, light wood cabinets, a two-piece toilet, white walls, dark hardwood flooring, a vessel sink, wooden worktops, brown floors and brown worktops.
Photo of a rustic cloakroom in Other with open cabinets, light wood cabinets, a two-piece toilet, white walls, dark hardwood flooring, a vessel sink, wooden worktops, brown floors and brown worktops.
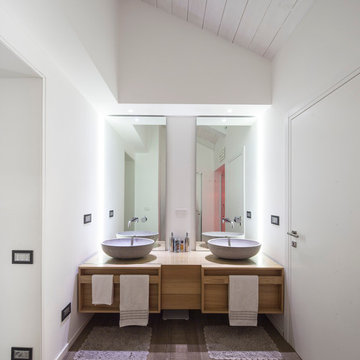
piero ottaviano
Contemporary bathroom in Turin with flat-panel cabinets, light wood cabinets, white walls, a vessel sink, wooden worktops, dark hardwood flooring and brown worktops.
Contemporary bathroom in Turin with flat-panel cabinets, light wood cabinets, white walls, a vessel sink, wooden worktops, dark hardwood flooring and brown worktops.
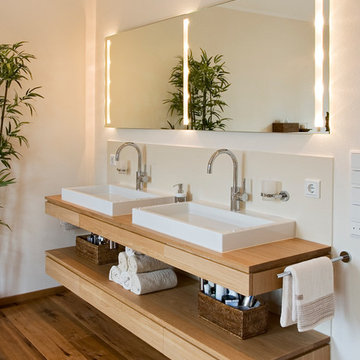
Der neue Waschplatz ist großzügig, klar strukturiert und angenehm ausgeleuchtet.
Design ideas for a medium sized contemporary ensuite bathroom in Frankfurt with flat-panel cabinets, a freestanding bath, stone tiles, beige walls, medium hardwood flooring, a vessel sink, wooden worktops, light wood cabinets, beige tiles and brown worktops.
Design ideas for a medium sized contemporary ensuite bathroom in Frankfurt with flat-panel cabinets, a freestanding bath, stone tiles, beige walls, medium hardwood flooring, a vessel sink, wooden worktops, light wood cabinets, beige tiles and brown worktops.
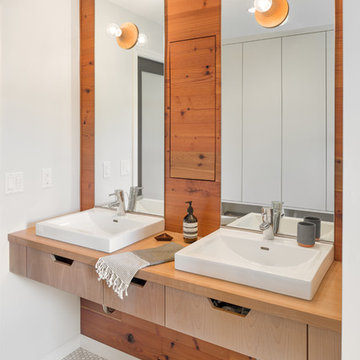
A pair of Good Flock Aurora Lamps give this master bathroom a bit of character. A custom floating vanity with drawers hold a pair of Ikea sinks. The cedar plank wood wall holds an integrated built-in medicine cabinet and makes the whole room glow. Hexagonal tile feels good on your feet.
All photos: Josh Partee Photography

The compact powder room shines with natural marble tile and floating vanity. Underlighting on the vanity and hanging pendants keep the space bright while ensuring a smooth, warm atmosphere.

Medium sized contemporary family bathroom in Paris with an alcove bath, a shower/bath combination, multi-coloured tiles, beige tiles, beige floors, flat-panel cabinets, light wood cabinets, porcelain tiles, porcelain flooring, a vessel sink, a sliding door, brown worktops and a floating vanity unit.

The SUMMIT, is Beechwood Homes newest display home at Craigburn Farm. This masterpiece showcases our commitment to design, quality and originality. The Summit is the epitome of luxury. From the general layout down to the tiniest finish detail, every element is flawless.
Specifically, the Summit highlights the importance of atmosphere in creating a family home. The theme throughout is warm and inviting, combining abundant natural light with soothing timber accents and an earthy palette. The stunning window design is one of the true heroes of this property, helping to break down the barrier of indoor and outdoor. An open plan kitchen and family area are essential features of a cohesive and fluid home environment.
Adoring this Ensuite displayed in "The Summit" by Beechwood Homes. There is nothing classier than the combination of delicate timber and concrete beauty.
The perfect outdoor area for entertaining friends and family. The indoor space is connected to the outdoor area making the space feel open - perfect for extending the space!
The Summit makes the most of state of the art automation technology. An electronic interface controls the home theatre systems, as well as the impressive lighting display which comes to life at night. Modern, sleek and spacious, this home uniquely combines convenient functionality and visual appeal.
The Summit is ideal for those clients who may be struggling to visualise the end product from looking at initial designs. This property encapsulates all of the senses for a complete experience. Appreciate the aesthetic features, feel the textures, and imagine yourself living in a home like this.
Tiles by Italia Ceramics!
Visit Beechwood Homes - Display Home "The Summit"
54 FERGUSSON AVENUE,
CRAIGBURN FARM
Opening Times Sat & Sun 1pm – 4:30pm

Unique Home Stays
Design ideas for a rustic shower room bathroom in Cornwall with light wood cabinets, a freestanding bath, a two-piece toilet, beige walls, ceramic flooring, a vessel sink, wooden worktops, multi-coloured floors, flat-panel cabinets and brown worktops.
Design ideas for a rustic shower room bathroom in Cornwall with light wood cabinets, a freestanding bath, a two-piece toilet, beige walls, ceramic flooring, a vessel sink, wooden worktops, multi-coloured floors, flat-panel cabinets and brown worktops.

Cesar Rubio Photography
This is an example of a medium sized modern ensuite bathroom in San Francisco with flat-panel cabinets, light wood cabinets, a freestanding bath, a built-in shower, a one-piece toilet, grey tiles, ceramic tiles, white walls, porcelain flooring, a submerged sink, engineered stone worktops, grey floors, an open shower and brown worktops.
This is an example of a medium sized modern ensuite bathroom in San Francisco with flat-panel cabinets, light wood cabinets, a freestanding bath, a built-in shower, a one-piece toilet, grey tiles, ceramic tiles, white walls, porcelain flooring, a submerged sink, engineered stone worktops, grey floors, an open shower and brown worktops.

Flooring: Trek Antracite 12x24
Sink: WS Bath Collections-Hox Mini 45L
Faucet: Moen Weymouth Single hole
Design ideas for a small farmhouse cloakroom in Jacksonville with light wood cabinets, a one-piece toilet, white walls, ceramic flooring, wooden worktops, grey floors, brown worktops and a floating vanity unit.
Design ideas for a small farmhouse cloakroom in Jacksonville with light wood cabinets, a one-piece toilet, white walls, ceramic flooring, wooden worktops, grey floors, brown worktops and a floating vanity unit.

Inspiration for a medium sized modern shower room bathroom in Melbourne with flat-panel cabinets, light wood cabinets, a walk-in shower, a wall mounted toilet, blue tiles, cement tiles, grey walls, cement flooring, a vessel sink, wooden worktops, grey floors, an open shower, brown worktops, a wall niche, a single sink and a floating vanity unit.

This is a beautiful modern farmhouse concept with Light stained natural cabinets. The countertops are an AMAZING Cygnus Granite from Brazil. This kitchen is the perfect blend of Western Farmhouse and Modern-Chic.
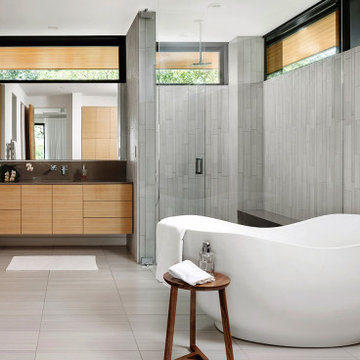
Inspiration for a contemporary ensuite bathroom in Austin with flat-panel cabinets, light wood cabinets, a freestanding bath, an alcove shower, grey tiles, white walls, a submerged sink, a hinged door, brown worktops and a floating vanity unit.
Bathroom and Cloakroom with Light Wood Cabinets and Brown Worktops Ideas and Designs
1

