Refine by:
Budget
Sort by:Popular Today
1 - 20 of 1,533 photos
Item 1 of 3

Large master bath with custom floating cabinets, double undermount sinks, wall mounted faucets, recessed mirrors, limestone floors, large walk-in shower with glass doors opening into private patio.
Photo by Robinette Architects, Inc.

This modern primary bath is a study in texture and contrast. The textured porcelain walls behind the vanity and freestanding tub add interest and contrast with the window wall's dark charcoal cork wallpaper. Large format limestone floors contrast beautifully against the light wood vanity. The porcelain countertop waterfalls over the vanity front to add a touch of modern drama and the geometric light fixtures add a visual punch. The 70" tall, angled frame mirrors add height and draw the eye up to the 10' ceiling. The textural tile is repeated again in the horizontal shower niche to tie all areas of the bathroom together. The shower features dual shower heads and a rain shower, along with body sprays to ease tired muscles. The modern angled soaking tub and bidet toilet round of the luxury features in this showstopping primary bath.
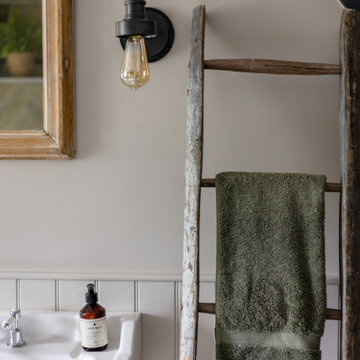
Bathroom in Cotswold Country House
Inspiration for a medium sized farmhouse family bathroom in Gloucestershire with a walk-in shower, a two-piece toilet, green tiles, porcelain tiles, grey walls, limestone flooring, a pedestal sink, grey floors, a single sink and tongue and groove walls.
Inspiration for a medium sized farmhouse family bathroom in Gloucestershire with a walk-in shower, a two-piece toilet, green tiles, porcelain tiles, grey walls, limestone flooring, a pedestal sink, grey floors, a single sink and tongue and groove walls.

Photo of a medium sized contemporary grey and white shower room bathroom in London with grey cabinets, a walk-in shower, grey tiles, cement tiles, grey walls, limestone flooring, a vessel sink, tiled worktops, grey floors, an open shower, grey worktops, a single sink and a built in vanity unit.
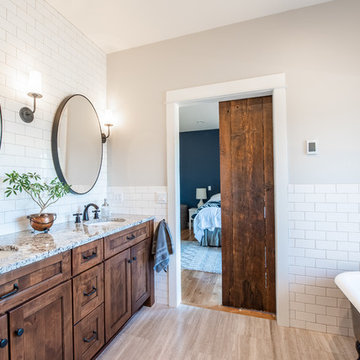
Jen Jones
Photo of a medium sized country ensuite bathroom in Seattle with shaker cabinets, medium wood cabinets, a claw-foot bath, an alcove shower, white tiles, metro tiles, grey walls, limestone flooring, a submerged sink, granite worktops, a shower curtain and white worktops.
Photo of a medium sized country ensuite bathroom in Seattle with shaker cabinets, medium wood cabinets, a claw-foot bath, an alcove shower, white tiles, metro tiles, grey walls, limestone flooring, a submerged sink, granite worktops, a shower curtain and white worktops.

This 6,500-square-foot one-story vacation home overlooks a golf course with the San Jacinto mountain range beyond. In the master bath, silver travertine from Tuscany lines the walls, the tub is a Claudio Silvestrin design by Boffi, and the tub filler and shower fittings are by Dornbracht.
Builder: Bradshaw Construction
Architect: Marmol Radziner
Interior Design: Sophie Harvey
Landscape: Madderlake Designs
Photography: Roger Davies

Jewel-like powder room with blue and bronze tones. Floating cabinet with curved front and exotic stone counter top. Glass mosaic wall reflects light as does the venetian plaster wall finish. Custom doors have arched metal inset.
Interior design by Susan Hersker and Elaine Ryckman
Project designed by Susie Hersker’s Scottsdale interior design firm Design Directives. Design Directives is active in Phoenix, Paradise Valley, Cave Creek, Carefree, Sedona, and beyond.
For more about Design Directives, click here: https://susanherskerasid.com/
To learn more about this project, click here: https://susanherskerasid.com/desert-contemporary/
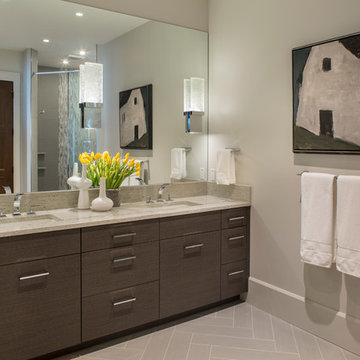
Builder: Thompson Properties,
Interior Designer: Allard & Roberts Interior Design,
Cabinetry: Advance Cabinetry,
Countertops: Mountain Marble & Granite,
Lighting Fixtures: Lux Lighting and Allard & Roberts,
Doors: Sun Mountain Door,
Plumbing & Appliances: Ferguson,
Door & Cabinet Hardware: Bella Hardware & Bath
Photography: David Dietrich Photography
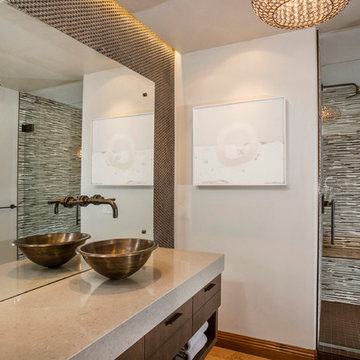
The client requested contemporary yet warm. Interior design by SPRINGFIELD DESIGN.
www.springfielddesign.com
This is an example of a medium sized contemporary bathroom in San Diego with flat-panel cabinets, brown tiles, metal tiles, grey walls, limestone flooring, a vessel sink, engineered stone worktops, an alcove shower and medium wood cabinets.
This is an example of a medium sized contemporary bathroom in San Diego with flat-panel cabinets, brown tiles, metal tiles, grey walls, limestone flooring, a vessel sink, engineered stone worktops, an alcove shower and medium wood cabinets.
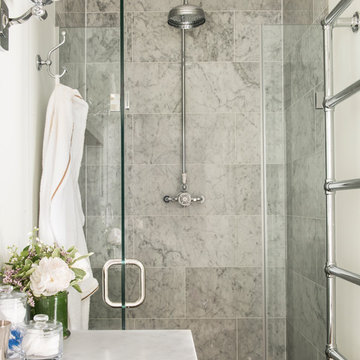
We clad the shower in marble, and created a large alcove shower, with a frameless enclosure. The shower is by Lefroy Brooks.
Inspiration for a medium sized classic ensuite bathroom in London with a submerged sink, marble worktops, an alcove shower, limestone flooring and grey walls.
Inspiration for a medium sized classic ensuite bathroom in London with a submerged sink, marble worktops, an alcove shower, limestone flooring and grey walls.

HOBI Award 2013 - Winner - Custom Home of the Year
HOBI Award 2013 - Winner - Project of the Year
HOBI Award 2013 - Winner - Best Custom Home 6,000-7,000 SF
HOBI Award 2013 - Winner - Best Remodeled Home $2 Million - $3 Million
Brick Industry Associates 2013 Brick in Architecture Awards 2013 - Best in Class - Residential- Single Family
AIA Connecticut 2014 Alice Washburn Awards 2014 - Honorable Mention - New Construction
athome alist Award 2014 - Finalist - Residential Architecture
Charles Hilton Architects
Woodruff/Brown Architectural Photography
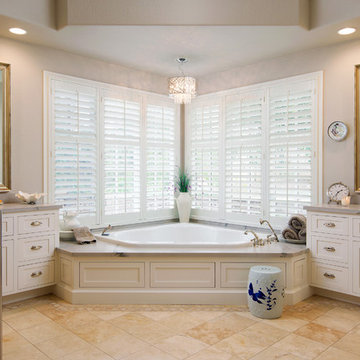
Update with new counter tops in natural Quartzite.
Spa-tub from PIRCH.
Hardware in Polished Nickel from Restoration Hardware
Design ideas for a medium sized classic ensuite bathroom in San Diego with shaker cabinets, white cabinets, a corner bath, beige tiles, stone tiles, grey walls, limestone flooring, a built-in sink and quartz worktops.
Design ideas for a medium sized classic ensuite bathroom in San Diego with shaker cabinets, white cabinets, a corner bath, beige tiles, stone tiles, grey walls, limestone flooring, a built-in sink and quartz worktops.
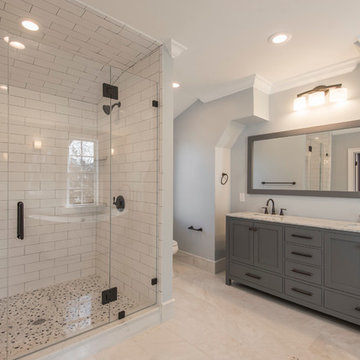
Alcove Media
Design ideas for a medium sized traditional ensuite bathroom in Philadelphia with shaker cabinets, grey cabinets, a freestanding bath, an alcove shower, white tiles, metro tiles, grey walls, limestone flooring, a submerged sink, engineered stone worktops, beige floors and a hinged door.
Design ideas for a medium sized traditional ensuite bathroom in Philadelphia with shaker cabinets, grey cabinets, a freestanding bath, an alcove shower, white tiles, metro tiles, grey walls, limestone flooring, a submerged sink, engineered stone worktops, beige floors and a hinged door.
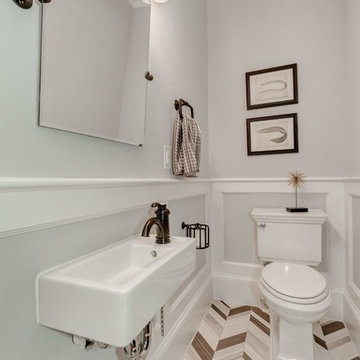
Medium sized traditional cloakroom in DC Metro with a two-piece toilet, multi-coloured tiles, stone tiles, grey walls, limestone flooring and a wall-mounted sink.
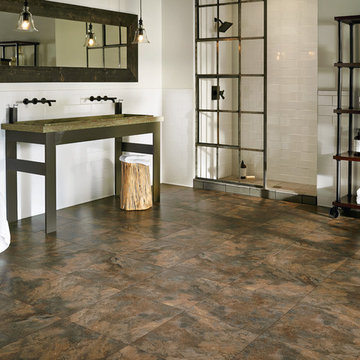
This is an example of a large traditional ensuite bathroom in Other with open cabinets, an alcove shower, white tiles, metro tiles, limestone flooring, a trough sink, dark wood cabinets, grey walls, wooden worktops, brown floors and an open shower.

Beautiful Zen Bathroom inspired by Japanese Wabi Sabi principles. Custom Ipe bench seat with a custom floating Koa bathroom vanity. Stunning 12 x 24 tiles from Walker Zanger cover the walls floor to ceiling. The floor is completely waterproofed and covered with Basalt stepping stones surrounded by river rock. The bathroom is completed with a Stone Forest vessel sink and Grohe plumbing fixtures. The recessed shelf has recessed lighting that runs from the vanity into the shower area. Photo by Shannon Demma

Eric Roth Photography
Inspiration for a medium sized contemporary ensuite bathroom in Boston with a built-in shower, grey tiles, stone tiles, grey walls, limestone flooring, flat-panel cabinets, medium wood cabinets, a two-piece toilet, a submerged sink, engineered stone worktops, beige floors and an open shower.
Inspiration for a medium sized contemporary ensuite bathroom in Boston with a built-in shower, grey tiles, stone tiles, grey walls, limestone flooring, flat-panel cabinets, medium wood cabinets, a two-piece toilet, a submerged sink, engineered stone worktops, beige floors and an open shower.

Design ideas for a medium sized traditional ensuite bathroom in Austin with shaker cabinets, brown cabinets, a freestanding bath, a corner shower, a one-piece toilet, grey tiles, limestone tiles, grey walls, limestone flooring, a submerged sink, quartz worktops, grey floors, a hinged door and multi-coloured worktops.
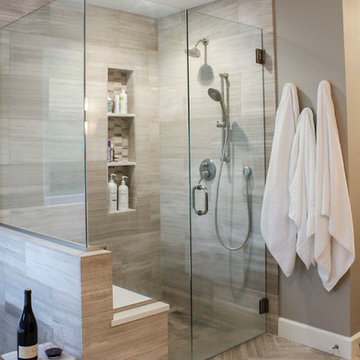
Madison Stoa Photography
Large classic ensuite bathroom in Austin with brown cabinets, a freestanding bath, limestone tiles, limestone flooring, engineered stone worktops, a hinged door, shaker cabinets, an alcove shower, grey walls, a submerged sink and beige floors.
Large classic ensuite bathroom in Austin with brown cabinets, a freestanding bath, limestone tiles, limestone flooring, engineered stone worktops, a hinged door, shaker cabinets, an alcove shower, grey walls, a submerged sink and beige floors.
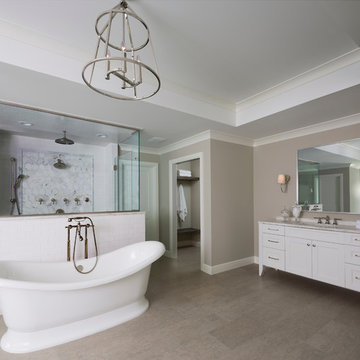
The master bathroom has grey walls and grey limestone tiles and features a 7' shower and roll top bath.
Design ideas for an expansive classic ensuite bathroom in Detroit with recessed-panel cabinets, white cabinets, a freestanding bath, a double shower, white tiles, metro tiles, grey walls, limestone flooring, a submerged sink, marble worktops, grey floors and a hinged door.
Design ideas for an expansive classic ensuite bathroom in Detroit with recessed-panel cabinets, white cabinets, a freestanding bath, a double shower, white tiles, metro tiles, grey walls, limestone flooring, a submerged sink, marble worktops, grey floors and a hinged door.
Bathroom and Cloakroom with Grey Walls and Limestone Flooring Ideas and Designs
1

