Bathroom and Cloakroom with All Types of Toilet and Limestone Tiles Ideas and Designs
Refine by:
Budget
Sort by:Popular Today
1 - 20 of 1,508 photos
Item 1 of 3

The master ensuite uses a combination of timber panelling on the walls and stone tiling to create a warm, natural space.
Inspiration for a medium sized midcentury ensuite bathroom in London with flat-panel cabinets, a freestanding bath, a walk-in shower, a wall mounted toilet, grey tiles, limestone tiles, brown walls, limestone flooring, a wall-mounted sink, grey floors, a hinged door, an enclosed toilet, double sinks and a floating vanity unit.
Inspiration for a medium sized midcentury ensuite bathroom in London with flat-panel cabinets, a freestanding bath, a walk-in shower, a wall mounted toilet, grey tiles, limestone tiles, brown walls, limestone flooring, a wall-mounted sink, grey floors, a hinged door, an enclosed toilet, double sinks and a floating vanity unit.

Master Bathroom
This is an example of a medium sized contemporary ensuite wet room bathroom in Chicago with flat-panel cabinets, medium wood cabinets, a wall mounted toilet, limestone tiles, a submerged sink, solid surface worktops, white floors, a hinged door, white worktops, a submerged bath and grey tiles.
This is an example of a medium sized contemporary ensuite wet room bathroom in Chicago with flat-panel cabinets, medium wood cabinets, a wall mounted toilet, limestone tiles, a submerged sink, solid surface worktops, white floors, a hinged door, white worktops, a submerged bath and grey tiles.
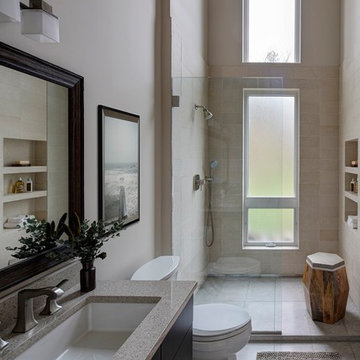
Eric Hausman
Design ideas for a medium sized contemporary ensuite bathroom in Chicago with flat-panel cabinets, dark wood cabinets, an alcove bath, an alcove shower, a two-piece toilet, beige tiles, limestone tiles, beige walls, a submerged sink, solid surface worktops, beige floors and an open shower.
Design ideas for a medium sized contemporary ensuite bathroom in Chicago with flat-panel cabinets, dark wood cabinets, an alcove bath, an alcove shower, a two-piece toilet, beige tiles, limestone tiles, beige walls, a submerged sink, solid surface worktops, beige floors and an open shower.

A freestanding tub sits centered in a separate room with a stone wall niche.
This is an example of a medium sized modern bathroom in Los Angeles with a freestanding bath, an integrated sink, flat-panel cabinets, dark wood cabinets, a one-piece toilet, beige tiles, white walls, dark hardwood flooring and limestone tiles.
This is an example of a medium sized modern bathroom in Los Angeles with a freestanding bath, an integrated sink, flat-panel cabinets, dark wood cabinets, a one-piece toilet, beige tiles, white walls, dark hardwood flooring and limestone tiles.

Modern custom powder room design
Inspiration for a small modern cloakroom in Phoenix with black cabinets, a one-piece toilet, limestone tiles, porcelain flooring, a submerged sink, marble worktops, black floors, black worktops and a floating vanity unit.
Inspiration for a small modern cloakroom in Phoenix with black cabinets, a one-piece toilet, limestone tiles, porcelain flooring, a submerged sink, marble worktops, black floors, black worktops and a floating vanity unit.

This Park City Ski Loft remodeled for it's Texas owner has a clean modern airy feel, with rustic and industrial elements. Park City is known for utilizing mountain modern and industrial elements in it's design. We wanted to tie those elements in with the owner's farm house Texas roots.
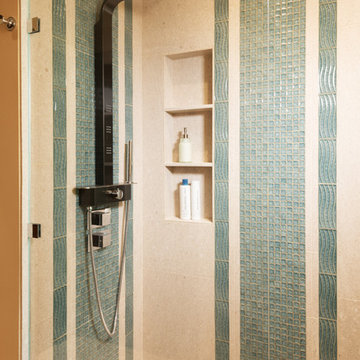
Bathroom Remodel using Vertical Mosaic Accents, Wave Liners and Fossil Limestone Borders, Wall and Floor tile of Large Format 36"x 24" Natural Stone Tiles. Kitchen, Bath, Lighting Design and Interior Design by Valorie Spence of Interior Design Solutions Maui. Custom Cabinets by Doug Woodard of Maui Kitchen Conversions, Construction by Ventura Construction Corporation, Lani of Pyramid Electric Maui, Ryan Davis Tile, and Marc Bonofiglio Plumbing. Photography by Greg Hoxsie, A Maui Beach Wedding.

The master bath was part of the additions added to the house in the late 1960s by noted Arizona architect Bennie Gonzales during his period of ownership of the house. Originally lit only by skylights, additional windows were added to balance the light and brighten the space, A wet room concept with undermount tub, dual showers and door/window unit (fabricated from aluminum) complete with ventilating transom, transformed the narrow space. A heated floor, dual copper farmhouse sinks, heated towel rack, and illuminated spa mirrors are among the comforting touches that compliment the space.

Photo of a large contemporary ensuite half tiled bathroom in New York with flat-panel cabinets, a submerged sink, grey walls, a built-in bath, a shower/bath combination, brown tiles, grey tiles, travertine flooring, engineered stone worktops, a two-piece toilet, limestone tiles, white worktops and white cabinets.
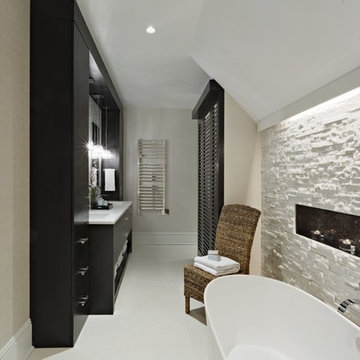
Large classic ensuite bathroom in New York with flat-panel cabinets, brown cabinets, a freestanding bath, an alcove shower, a two-piece toilet, beige tiles, limestone tiles, beige walls, limestone flooring, a submerged sink, onyx worktops, beige floors, a hinged door, beige worktops, a wall niche, double sinks and a built in vanity unit.

Custom guest bathroom glass shower enclosure, tiled-walls, pebble mosaic backsplash, walk-in shower, and beautiful lighting by Mike Scorziell.
Design ideas for a large contemporary ensuite wet room bathroom in San Diego with recessed-panel cabinets, white cabinets, a freestanding bath, a one-piece toilet, beige tiles, limestone tiles, beige walls, limestone flooring, a submerged sink, engineered stone worktops, beige floors, a hinged door, white worktops, double sinks, a built in vanity unit and tongue and groove walls.
Design ideas for a large contemporary ensuite wet room bathroom in San Diego with recessed-panel cabinets, white cabinets, a freestanding bath, a one-piece toilet, beige tiles, limestone tiles, beige walls, limestone flooring, a submerged sink, engineered stone worktops, beige floors, a hinged door, white worktops, double sinks, a built in vanity unit and tongue and groove walls.

This bathroom was designed for specifically for my clients’ overnight guests.
My clients felt their previous bathroom was too light and sparse looking and asked for a more intimate and moodier look.
The mirror, tapware and bathroom fixtures have all been chosen for their soft gradual curves which create a flow on effect to each other, even the tiles were chosen for their flowy patterns. The smoked bronze lighting, door hardware, including doorstops were specified to work with the gun metal tapware.
A 2-metre row of deep storage drawers’ float above the floor, these are stained in a custom inky blue colour – the interiors are done in Indian Ink Melamine. The existing entrance door has also been stained in the same dark blue timber stain to give a continuous and purposeful look to the room.
A moody and textural material pallet was specified, this made up of dark burnished metal look porcelain tiles, a lighter grey rock salt porcelain tile which were specified to flow from the hallway into the bathroom and up the back wall.
A wall has been designed to divide the toilet and the vanity and create a more private area for the toilet so its dominance in the room is minimised - the focal areas are the large shower at the end of the room bath and vanity.
The freestanding bath has its own tumbled natural limestone stone wall with a long-recessed shelving niche behind the bath - smooth tiles for the internal surrounds which are mitred to the rough outer tiles all carefully planned to ensure the best and most practical solution was achieved. The vanity top is also a feature element, made in Bengal black stone with specially designed grooves creating a rock edge.

The Master Ensuite includes a walk through dressing room that is connected to the bathroom. FSC-certified Honduran Mahogany and Limestone is used throughout the home.

Shower features a 3-sided glass shower enclosure with seat and niches, rain shower and hand-held heads. Pebble tile shower floor.
Medium sized rustic ensuite bathroom in Philadelphia with shaker cabinets, medium wood cabinets, a built-in bath, a walk-in shower, a two-piece toilet, brown tiles, limestone tiles, multi-coloured walls, travertine flooring, a submerged sink, granite worktops, beige floors and a hinged door.
Medium sized rustic ensuite bathroom in Philadelphia with shaker cabinets, medium wood cabinets, a built-in bath, a walk-in shower, a two-piece toilet, brown tiles, limestone tiles, multi-coloured walls, travertine flooring, a submerged sink, granite worktops, beige floors and a hinged door.

FEATURE TILE: Silver Travertine Light Crosscut Pol 100x300 WALL TILE: Super White Matt Rec 300x600 FLOOR TILE: BST3004 Matt 300x300 (all Italia Ceramics) VANITY: Polytec Natural Oak Ravine (Custom) BENCHTOP: Organic White (Caesarstone) BASIN: Parisi Bathware, Catino Bench Basin Round 400mm (Routleys) TAPWARE: Phoenix, Vivid Slimline (Routleys) SHOWER RAIL: Vito Bertoni, Aquazzone Eco Abs Dual Elite Shower (Routleys) Phil Handforth Architectural Photography

Clerestory windows draw light into this sizable powder room. For splash durability, textured limestone runs behind a custom vanity designed to look like a piece of furniture.
The Village at Seven Desert Mountain—Scottsdale
Architecture: Drewett Works
Builder: Cullum Homes
Interiors: Ownby Design
Landscape: Greey | Pickett
Photographer: Dino Tonn
https://www.drewettworks.com/the-model-home-at-village-at-seven-desert-mountain/

In this master bath, we removed the jacuzzi tub and installed a free standing Compton 70” white acrylic tub. Sienna porcelain tile 12 x 24 in Bianco color was installed on the room floor and walls of the shower. Linear glass/stone/metal accent tile was installed in the shower. The new vanity cabinets are Medalllion Gold, Winslow Flat Panel, Maple Finish in Chai Latte classic paint with Champangne bronze pulls. On the countertop is Silestone 3cm Quartz in Pulsar color with single roundover edge. Delta Cassidy Collection faucets, floor mount tub filler faucet, rain showerhead with handheld slide bar, 24” towel bar, towel ring, double robe hooks, toilet paper holder, 12” and 18” grab bars. Two Kohler rectangular undermount white sinks where installed. Wainscot wall treatment in painted white was installed behind the tub.
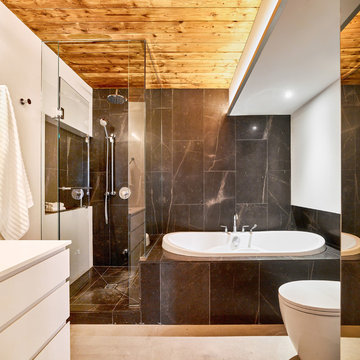
The ensuite bathroom is tucked away and features a spa-like built-in tub and shower. A beautiful black limestone with subtle coppery veining is a luxurious backdrop to the room.
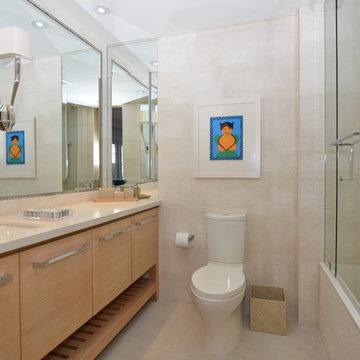
Photo of a small classic bathroom in Miami with freestanding cabinets, light wood cabinets, a built-in bath, a shower/bath combination, a two-piece toilet, beige tiles, limestone tiles, beige walls, limestone flooring, a submerged sink, limestone worktops, beige floors and a hinged door.

+ wet room constructed with natural lime render walls
+ natural limestone floor
+ cantilevered stone shelving
+ simple affordable fittings
+ bronze corner drain
+ concealed lighting and extract
+ No plastic shower tray, no shower curtain, no tinny fittings
+ demonstrates that natural materials and craftsmanship can still be achieved on a budget
+ Photo by: Joakim Boren
Bathroom and Cloakroom with All Types of Toilet and Limestone Tiles Ideas and Designs
1

