Bathroom and Cloakroom with All Types of Cabinet Finish and Lino Flooring Ideas and Designs
Refine by:
Budget
Sort by:Popular Today
1 - 20 of 1,974 photos
Item 1 of 3

Winner of the 2018 Tour of Homes Best Remodel, this whole house re-design of a 1963 Bennet & Johnson mid-century raised ranch home is a beautiful example of the magic we can weave through the application of more sustainable modern design principles to existing spaces.
We worked closely with our client on extensive updates to create a modernized MCM gem.
Extensive alterations include:
- a completely redesigned floor plan to promote a more intuitive flow throughout
- vaulted the ceilings over the great room to create an amazing entrance and feeling of inspired openness
- redesigned entry and driveway to be more inviting and welcoming as well as to experientially set the mid-century modern stage
- the removal of a visually disruptive load bearing central wall and chimney system that formerly partitioned the homes’ entry, dining, kitchen and living rooms from each other
- added clerestory windows above the new kitchen to accentuate the new vaulted ceiling line and create a greater visual continuation of indoor to outdoor space
- drastically increased the access to natural light by increasing window sizes and opening up the floor plan
- placed natural wood elements throughout to provide a calming palette and cohesive Pacific Northwest feel
- incorporated Universal Design principles to make the home Aging In Place ready with wide hallways and accessible spaces, including single-floor living if needed
- moved and completely redesigned the stairway to work for the home’s occupants and be a part of the cohesive design aesthetic
- mixed custom tile layouts with more traditional tiling to create fun and playful visual experiences
- custom designed and sourced MCM specific elements such as the entry screen, cabinetry and lighting
- development of the downstairs for potential future use by an assisted living caretaker
- energy efficiency upgrades seamlessly woven in with much improved insulation, ductless mini splits and solar gain
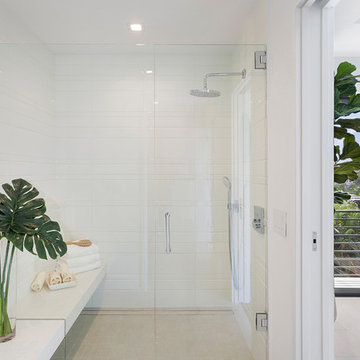
Bathroom
Medium sized modern ensuite bathroom in Other with flat-panel cabinets, white cabinets, a one-piece toilet, white tiles, porcelain tiles, white walls, lino flooring, a submerged sink, engineered stone worktops, beige floors, white worktops, an alcove shower and a hinged door.
Medium sized modern ensuite bathroom in Other with flat-panel cabinets, white cabinets, a one-piece toilet, white tiles, porcelain tiles, white walls, lino flooring, a submerged sink, engineered stone worktops, beige floors, white worktops, an alcove shower and a hinged door.
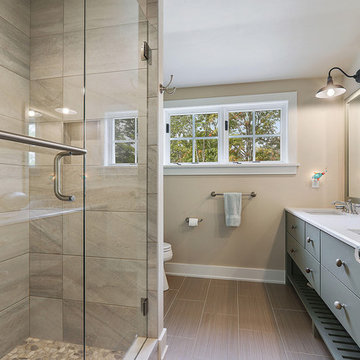
Design ideas for a medium sized nautical shower room bathroom in Other with flat-panel cabinets, grey cabinets, an alcove shower, a two-piece toilet, beige tiles, porcelain tiles, beige walls, lino flooring, a submerged sink, marble worktops, brown floors and a hinged door.

Photo: Mars Photo and Design © 2017 Houzz. This basement remodel completed by Meadowlark Design + Build included a new bathroom with Marmoleum flooring and a vanity and mirror from Houzz.
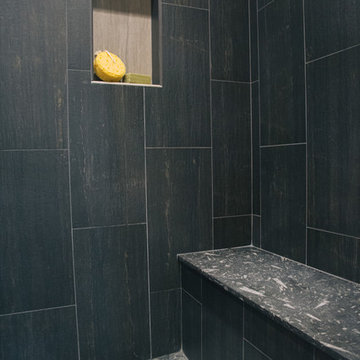
The darkest space in this bathroom, the large walk in shower is rich with texture. This photo, taken standing at the entrance to the shower, shows one of 2 his/hers niches and the 4 types of stone/tile use in the shower.
Photography by Schweitzer Creative

Garage conversion into Additional Dwelling Unit / Tiny House
Inspiration for a small contemporary shower room bathroom in DC Metro with freestanding cabinets, medium wood cabinets, a corner shower, a one-piece toilet, white tiles, metro tiles, white walls, lino flooring, a console sink, grey floors, a hinged door, a laundry area, a single sink and a built in vanity unit.
Inspiration for a small contemporary shower room bathroom in DC Metro with freestanding cabinets, medium wood cabinets, a corner shower, a one-piece toilet, white tiles, metro tiles, white walls, lino flooring, a console sink, grey floors, a hinged door, a laundry area, a single sink and a built in vanity unit.

Intevento di ristrutturazione di bagno con budget low cost.
Rivestimento a smalto verde Sikkens alle pareti, inserimento di motivo a carta da parati.
Mobile lavabo bianco sospeso.

salle d'eau réalisée- Porte en Claustras avec miroir lumineux et douche à l'italienne.
This is an example of a small contemporary shower room bathroom in Paris with louvered cabinets, brown cabinets, a built-in shower, grey tiles, cement tiles, white walls, lino flooring, a console sink, laminate worktops, black floors, a hinged door, grey worktops, a laundry area, a single sink, a built in vanity unit and tongue and groove walls.
This is an example of a small contemporary shower room bathroom in Paris with louvered cabinets, brown cabinets, a built-in shower, grey tiles, cement tiles, white walls, lino flooring, a console sink, laminate worktops, black floors, a hinged door, grey worktops, a laundry area, a single sink, a built in vanity unit and tongue and groove walls.

This is an example of a small traditional shower room bathroom in Seattle with shaker cabinets, turquoise cabinets, a corner shower, a one-piece toilet, grey tiles, porcelain tiles, white walls, lino flooring, a submerged sink, engineered stone worktops, grey floors, a hinged door, white worktops, a wall niche, a single sink and a built in vanity unit.

This bathroom community project remodel was designed by Jeff from our Manchester showroom and Building Home for Dreams for Marines organization. This remodel features six drawer and one door vanity with recessed panel door style and brown stain finish. It also features matching medicine cabinet frame, a granite counter top with a yellow color and standard square edge. Other features include shower unit with seat, handicap accessible shower base and chrome plumbing fixtures and hardware.
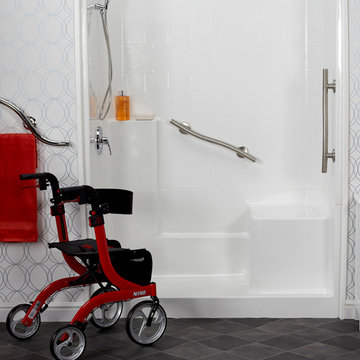
This easy step shower from Freedom Showers is the perfect insert to replace an existing bathtub. It comes in 3 pieces and installs easily. It has full backing to accept the installation of grab bars. The generous molded seat makes bathing safe and comfortable. Add the beauty and safety of a towel rail grab bar.
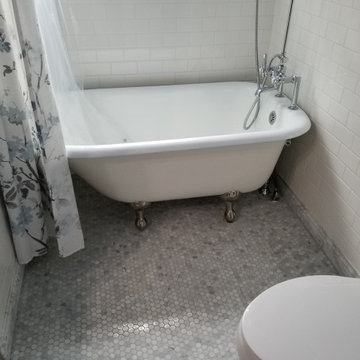
Small bathroom. Clawfoot tub and marble floor
Design ideas for a small classic shower room bathroom in Seattle with recessed-panel cabinets, white cabinets, lino flooring, engineered stone worktops, black worktops, a single sink and a freestanding vanity unit.
Design ideas for a small classic shower room bathroom in Seattle with recessed-panel cabinets, white cabinets, lino flooring, engineered stone worktops, black worktops, a single sink and a freestanding vanity unit.
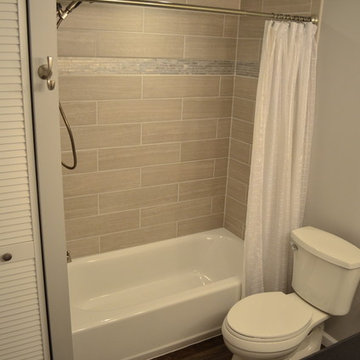
Photo of a medium sized modern bathroom in Philadelphia with a submerged sink, raised-panel cabinets, white cabinets, granite worktops, an alcove bath, a shower/bath combination, a two-piece toilet, beige tiles, porcelain tiles, grey walls and lino flooring.
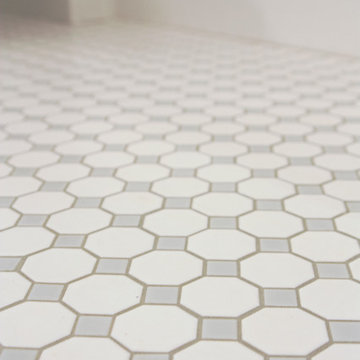
Design ideas for a medium sized classic ensuite bathroom in Other with shaker cabinets, white cabinets, an alcove bath, an alcove shower, a one-piece toilet, black and white tiles, metro tiles, grey walls, lino flooring, a built-in sink and solid surface worktops.

Dark downstairs toilet with tongue and groove panelling and william morris wall paper.
This is an example of a classic cloakroom with shaker cabinets, blue cabinets, a one-piece toilet, blue walls, lino flooring, brown floors, a freestanding vanity unit and panelled walls.
This is an example of a classic cloakroom with shaker cabinets, blue cabinets, a one-piece toilet, blue walls, lino flooring, brown floors, a freestanding vanity unit and panelled walls.
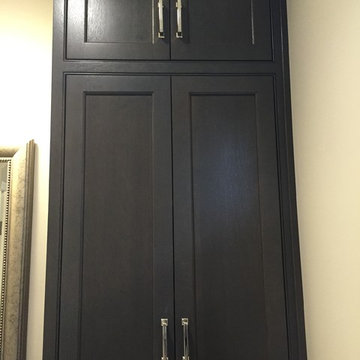
This is an example of a small classic bathroom in Philadelphia with grey cabinets, grey walls, lino flooring, a submerged sink and granite worktops.

The main bath pays homage to the historical style of the original house. Classic elements like marble mosaics and a black and white theme will be timeless for years to come. Aligning all plumbing elements on one side of the room allows for a more spacious flow.
Photos: Dave Remple
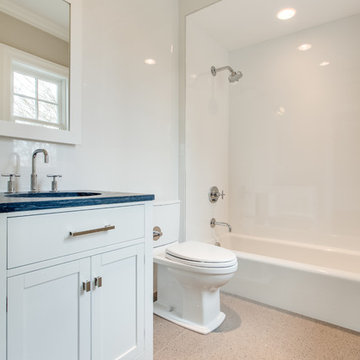
Medium sized traditional ensuite bathroom in Other with a submerged sink, recessed-panel cabinets, white cabinets, granite worktops, an alcove bath, a one-piece toilet, white tiles, porcelain tiles, white walls, lino flooring, a shower/bath combination, beige floors and a shower curtain.
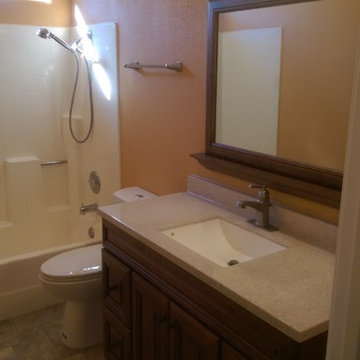
Remodeled hall bathroom. All product is from Lowe's. Hardwood vanity, cultured marble countertop, Moen Fixtures.
Small bathroom in San Diego with raised-panel cabinets, medium wood cabinets, marble worktops, a shower/bath combination, a two-piece toilet, an integrated sink, yellow walls and lino flooring.
Small bathroom in San Diego with raised-panel cabinets, medium wood cabinets, marble worktops, a shower/bath combination, a two-piece toilet, an integrated sink, yellow walls and lino flooring.

Inspiration for a small modern shower room bathroom in Vancouver with raised-panel cabinets, white cabinets, a built-in bath, a shower/bath combination, a two-piece toilet, white tiles, ceramic tiles, white walls, lino flooring, a built-in sink, engineered stone worktops and a shower curtain.
Bathroom and Cloakroom with All Types of Cabinet Finish and Lino Flooring Ideas and Designs
1

