Refine by:
Budget
Sort by:Popular Today
1 - 20 of 1,088 photos
Item 1 of 3

Located right off the Primary bedroom – this bathroom is located in the far corners of the house. It should be used as a retreat, to rejuvenate and recharge – exactly what our homeowners asked for. We came alongside our client – listening to the pain points and hearing the need and desire for a functional, calming retreat, a drastic change from the disjointed, previous space with exposed pipes from a previous renovation. We worked very closely through the design and materials selections phase, hand selecting the marble tile on the feature wall, sourcing luxe gold finishes and suggesting creative solutions (like the shower’s linear drain and the hidden niche on the inside of the shower’s knee wall). The Maax Tosca soaker tub is a main feature and our client's #1 request. Add the Toto Nexus bidet toilet and a custom double vanity with a countertop tower for added storage, this luxury retreat is a must for busy, working parents.

A spa-like master bathroom retreat. Custom cement tile flooring, custom oak vanity with quartz countertop, Calacatta marble walk-in shower for two, complete with a ledge bench and brass shower fixtures. Brass mirrors and sconces. Attached master closet with custom closet cabinetry and a separate water closet for complete privacy.
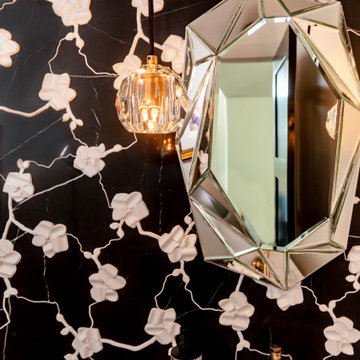
Black and white three dimensional marble orchid tile sets the stage for this over the top powder room. The marble pedestal sink with brass exposed plumbing is accented by glass ceiling pendants creating jaw dropping drama.
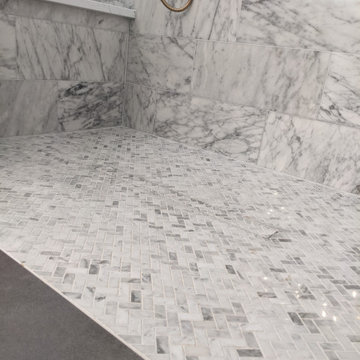
This shower design features large format Firenze marble tile from #thetileshop, #Kohler purist fixtures and a custom made shower pan recessed into the concrete slab to create a one of a kind zero curb shower. Featuring a herringbone mosaic marble for the shower floor, custom bench with quartz top to match the vanity, recessed shampoo niche with matching pencil edging and an extended glass surround, you feel the difference from basic economy to first class when you step into this space ✈️
The Kohler Purist shower system consists of a ceiling mounted rain head, handheld wand sprayer and wall mounted shower head that features innovative Katalyst air-induction technology, which efficiently mixes air and water to produce large water droplets and deliver a powerful, thoroughly drenching overhead shower experience, simulating the soaking deluge of a warm summer downpour.
We love the vibrant brushed bronze finish on these fixtures as it brings out the sultry effect in the bathroom and when paired with classic marble it adds a clean, minimal feel whilst also being the showstopper of the space ?

Master en-suite with his and her custom cherry vanities as well as matching linen towers and hidden hamper. Privacy wall for water closet, customer steam shower with teak bench featuring mosaic marble. Thibault, Honshu custom window treatment.
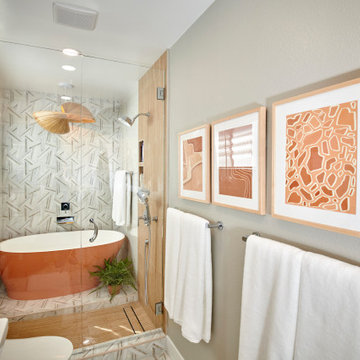
Our client desired to turn her primary suite into a perfect oasis. This space bathroom retreat is small but is layered in details. The starting point for the bathroom was her love for the colored MTI tub. The bath is far from ordinary in this exquisite home; it is a spa sanctuary. An especially stunning feature is the design of the tile throughout this wet room bathtub/shower combo.
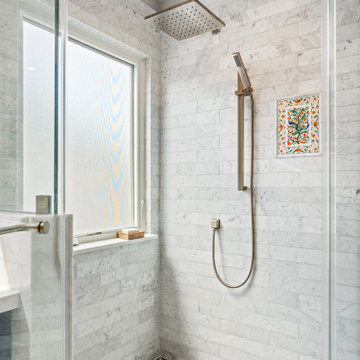
Large classic grey and white ensuite bathroom in San Francisco with raised-panel cabinets, blue cabinets, a freestanding bath, a corner shower, a bidet, grey tiles, marble tiles, grey walls, marble flooring, a submerged sink, engineered stone worktops, grey floors, a hinged door, white worktops, double sinks and a built in vanity unit.

Creation of a new master bathroom, kids’ bathroom, toilet room and a WIC from a mid. size bathroom was a challenge but the results were amazing.
The master bathroom has a huge 5.5'x6' shower with his/hers shower heads.
The main wall of the shower is made from 2 book matched porcelain slabs, the rest of the walls are made from Thasos marble tile and the floors are slate stone.
The vanity is a double sink custom made with distress wood stain finish and its almost 10' long.
The vanity countertop and backsplash are made from the same porcelain slab that was used on the shower wall.
The two pocket doors on the opposite wall from the vanity hide the WIC and the water closet where a $6k toilet/bidet unit is warmed up and ready for her owner at any given moment.
Notice also the huge 100" mirror with built-in LED light, it is a great tool to make the relatively narrow bathroom to look twice its size.

Design ideas for a large modern cloakroom in Other with flat-panel cabinets, white cabinets, a bidet, black tiles, marble tiles, black walls, marble flooring, a submerged sink, marble worktops, black floors, black worktops and a floating vanity unit.
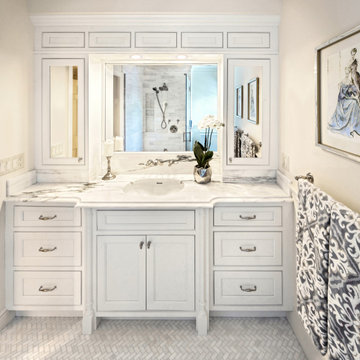
View of the master bath vanity which has furniture detailing in a formal French style.
Photography by Daniel Nystedt
Photo of a large traditional ensuite bathroom in Boston with freestanding cabinets, white cabinets, a built-in shower, a bidet, marble tiles, marble flooring, a submerged sink, quartz worktops, white floors, a hinged door, a single sink and a built in vanity unit.
Photo of a large traditional ensuite bathroom in Boston with freestanding cabinets, white cabinets, a built-in shower, a bidet, marble tiles, marble flooring, a submerged sink, quartz worktops, white floors, a hinged door, a single sink and a built in vanity unit.

Tina Kuhlmann - Primrose Designs
Location: Rancho Santa Fe, CA, USA
Luxurious French inspired master bedroom nestled in Rancho Santa Fe with intricate details and a soft yet sophisticated palette. Photographed by John Lennon Photography https://www.primrosedi.com
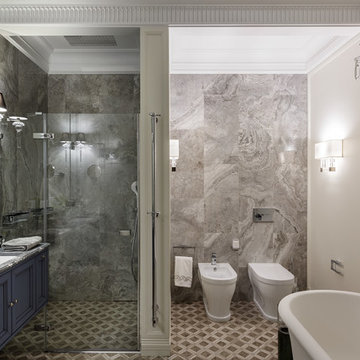
Фото - Иван Сорокин
Photo of a medium sized traditional ensuite bathroom in Saint Petersburg with recessed-panel cabinets, blue cabinets, a built-in shower, a bidet, grey tiles, mosaic tile flooring, marble worktops, multi-coloured floors, a hinged door, a submerged sink, marble tiles and multi-coloured walls.
Photo of a medium sized traditional ensuite bathroom in Saint Petersburg with recessed-panel cabinets, blue cabinets, a built-in shower, a bidet, grey tiles, mosaic tile flooring, marble worktops, multi-coloured floors, a hinged door, a submerged sink, marble tiles and multi-coloured walls.
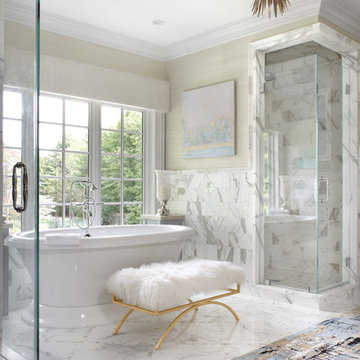
Photo of a large classic ensuite bathroom in New York with a freestanding bath, white tiles, beige walls, a hinged door, recessed-panel cabinets, white cabinets, a corner shower, a bidet, marble tiles, marble flooring, a submerged sink, engineered stone worktops and white floors.

In the primary bath, all of the original features had been removed, except for the low sloped MCM ceiling that was prominently interrupted by a rectangular AC soffit that was added on later. We relocated the AC ducting to vent through the floor instead, and once again revealed the bath’s iconic low sloped triangular ceiling. Then, we began re-creating the new MCM space from the floor up. We widened the original primary bath by 2’ to accommodate an enclosed toilet room, at the request of the homeowners. This was quite a feat, as it required structural engineering to relocate one vertical steel column that interfered with the new toilet room layout. The new 14’ tall steel column, which supported part of the steel roof trusses, had to be extended through the home’s bathroom floor and into a cave underground secured by a concrete pier. Oh, did I mention that this home has a cave under part of it? Haha—when I say that this home was a challenge to remodel, I do mean it was a CHALLENGE.

Creation of a new master bathroom, kids’ bathroom, toilet room and a WIC from a mid. size bathroom was a challenge but the results were amazing.
The master bathroom has a huge 5.5'x6' shower with his/hers shower heads.
The main wall of the shower is made from 2 book matched porcelain slabs, the rest of the walls are made from Thasos marble tile and the floors are slate stone.
The vanity is a double sink custom made with distress wood stain finish and its almost 10' long.
The vanity countertop and backsplash are made from the same porcelain slab that was used on the shower wall.
The two pocket doors on the opposite wall from the vanity hide the WIC and the water closet where a $6k toilet/bidet unit is warmed up and ready for her owner at any given moment.
Notice also the huge 100" mirror with built-in LED light, it is a great tool to make the relatively narrow bathroom to look twice its size.
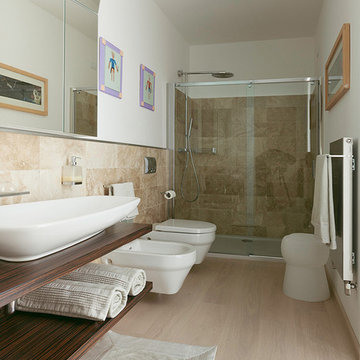
Andrea Cutelli
Inspiration for a small contemporary shower room bathroom in Other with dark wood cabinets, a corner shower, a bidet, marble tiles, white walls, light hardwood flooring, a vessel sink, wooden worktops, beige floors and a sliding door.
Inspiration for a small contemporary shower room bathroom in Other with dark wood cabinets, a corner shower, a bidet, marble tiles, white walls, light hardwood flooring, a vessel sink, wooden worktops, beige floors and a sliding door.

Beautiful Marble enhances this spectacular compact bathroom in a historic home. Unlacquered brass hardware will patina with time and is true to the character of this vintage dwelling.

Custom walnut vanity with metal feet, marble backsplash wall.
Photo of a large retro ensuite wet room bathroom in Salt Lake City with freestanding cabinets, medium wood cabinets, a freestanding bath, a bidet, white tiles, marble tiles, white walls, porcelain flooring, a submerged sink, engineered stone worktops, grey floors, a hinged door, white worktops, an enclosed toilet, double sinks, a built in vanity unit and a vaulted ceiling.
Photo of a large retro ensuite wet room bathroom in Salt Lake City with freestanding cabinets, medium wood cabinets, a freestanding bath, a bidet, white tiles, marble tiles, white walls, porcelain flooring, a submerged sink, engineered stone worktops, grey floors, a hinged door, white worktops, an enclosed toilet, double sinks, a built in vanity unit and a vaulted ceiling.

Large coastal ensuite wet room bathroom in Los Angeles with recessed-panel cabinets, white cabinets, a bidet, white tiles, marble tiles, grey walls, marble flooring, a submerged sink, engineered stone worktops, white floors, a hinged door, white worktops, a shower bench, double sinks and a built in vanity unit.
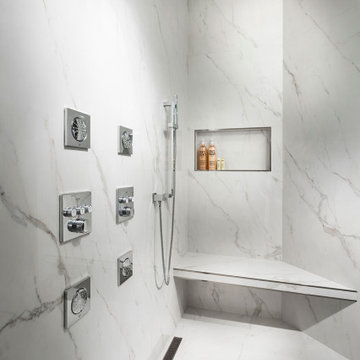
Photo of a large modern ensuite bathroom in Other with flat-panel cabinets, light wood cabinets, a freestanding bath, an alcove shower, a bidet, white tiles, marble tiles, grey walls, marble flooring, a submerged sink, engineered stone worktops, white floors, a hinged door, white worktops, double sinks, a floating vanity unit and a shower bench.
Bathroom and Cloakroom with a Bidet and Marble Tiles Ideas and Designs
1

