Refine by:
Budget
Sort by:Popular Today
101 - 120 of 111,438 photos
Item 1 of 3
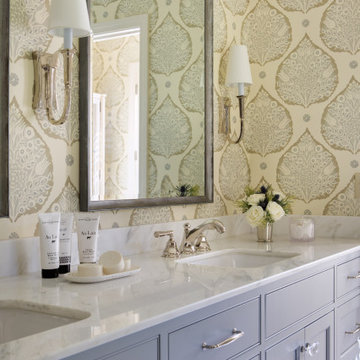
Medium sized classic ensuite bathroom in Boston with blue cabinets, a submerged sink, marble worktops, white worktops, an enclosed toilet, double sinks, a built in vanity unit and wallpapered walls.

The natural light highlights the patina of green hand-glazed tiles, concrete bath and hanging plants
Photo of a medium sized contemporary ensuite bathroom in Melbourne with flat-panel cabinets, green cabinets, an alcove bath, green tiles, ceramic tiles, concrete flooring, marble worktops, an open shower, green worktops, a floating vanity unit, a shower/bath combination, grey floors and a wall niche.
Photo of a medium sized contemporary ensuite bathroom in Melbourne with flat-panel cabinets, green cabinets, an alcove bath, green tiles, ceramic tiles, concrete flooring, marble worktops, an open shower, green worktops, a floating vanity unit, a shower/bath combination, grey floors and a wall niche.
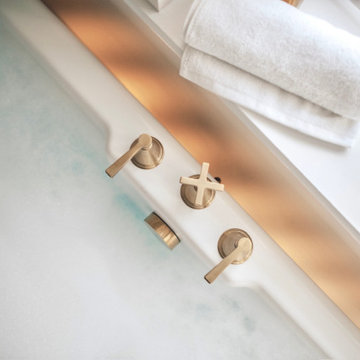
Located deep in rural Surrey, this 15th Century Grade II listed property has had its Master Bedroom and Ensuite carefully and considerately restored and refurnished.
Taking much inspiration from the homeowner's Italian roots, this stunning marble bathroom has been completly restored with no expense spared.
The bathroom is now very much a highlight of the house featuring a large his and hers basin vanity unit with recessed mirrored cabinets, a bespoke shower with a floor to ceiling glass door that also incorporates a separate WC with a frosted glass divider for that extra bit of privacy.
It also features a large freestanding Victoria + Albert stone bath with discreet mood lighting for when you want nothing more than a warm cosy bath on a cold winter's evening.
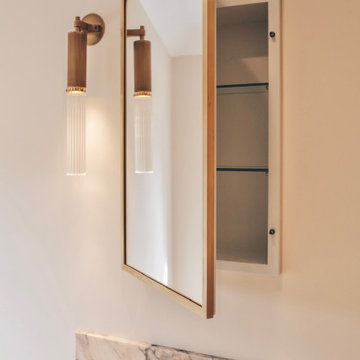
Located deep in rural Surrey, this 15th Century Grade II listed property has had its Master Bedroom and Ensuite carefully and considerately restored and refurnished.
Taking much inspiration from the homeowner's Italian roots, this stunning marble bathroom has been completly restored with no expense spared.
The bathroom is now very much a highlight of the house featuring a large his and hers basin vanity unit with recessed mirrored cabinets, a bespoke shower with a floor to ceiling glass door that also incorporates a separate WC with a frosted glass divider for that extra bit of privacy.
It also features a large freestanding Victoria + Albert stone bath with discreet mood lighting for when you want nothing more than a warm cosy bath on a cold winter's evening.
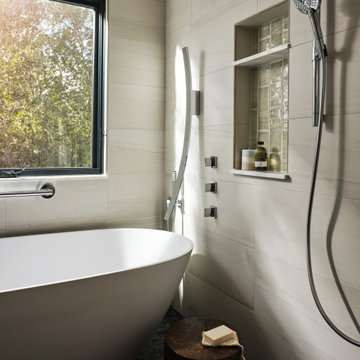
Wet room design - freestanding tub and shower. Custom tub filler.
Photo of a small rustic bathroom in Other with recessed-panel cabinets, dark wood cabinets, a freestanding bath, a built-in shower, a bidet, beige tiles, porcelain tiles, white walls, porcelain flooring, a submerged sink, marble worktops, black floors, a hinged door, white worktops, a wall niche, double sinks and a built in vanity unit.
Photo of a small rustic bathroom in Other with recessed-panel cabinets, dark wood cabinets, a freestanding bath, a built-in shower, a bidet, beige tiles, porcelain tiles, white walls, porcelain flooring, a submerged sink, marble worktops, black floors, a hinged door, white worktops, a wall niche, double sinks and a built in vanity unit.

1/2 bath conversion to full bath
Inspiration for a small modern bathroom in San Francisco with light wood cabinets, a corner shower, a one-piece toilet, blue tiles, porcelain tiles, porcelain flooring, a built-in sink, marble worktops, beige floors, a hinged door, white worktops, a wall niche, a single sink and a floating vanity unit.
Inspiration for a small modern bathroom in San Francisco with light wood cabinets, a corner shower, a one-piece toilet, blue tiles, porcelain tiles, porcelain flooring, a built-in sink, marble worktops, beige floors, a hinged door, white worktops, a wall niche, a single sink and a floating vanity unit.

Large Main En-suite bath
Inspiration for a large modern ensuite bathroom in Dallas with flat-panel cabinets, light wood cabinets, a corner bath, a corner shower, a one-piece toilet, white tiles, limestone tiles, white walls, limestone flooring, a vessel sink, onyx worktops, white floors, a hinged door, white worktops, a wall niche, double sinks and a built in vanity unit.
Inspiration for a large modern ensuite bathroom in Dallas with flat-panel cabinets, light wood cabinets, a corner bath, a corner shower, a one-piece toilet, white tiles, limestone tiles, white walls, limestone flooring, a vessel sink, onyx worktops, white floors, a hinged door, white worktops, a wall niche, double sinks and a built in vanity unit.
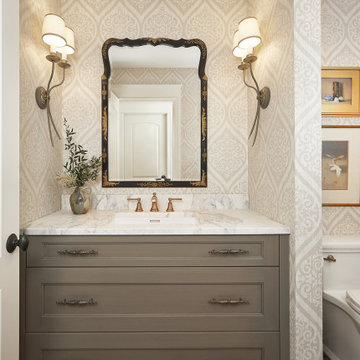
This beautiful French country inspired powder room features a furniture style grey stain vanity with beautiful marble countertop.
Medium sized cloakroom in Grand Rapids with recessed-panel cabinets, grey cabinets, a one-piece toilet, white walls, light hardwood flooring, a submerged sink, marble worktops, white worktops, a built in vanity unit and wallpapered walls.
Medium sized cloakroom in Grand Rapids with recessed-panel cabinets, grey cabinets, a one-piece toilet, white walls, light hardwood flooring, a submerged sink, marble worktops, white worktops, a built in vanity unit and wallpapered walls.

These homeowners wanted to update their 1990’s bathroom with a statement tub to retreat and relax.
The primary bathroom was outdated and needed a facelift. The homeowner’s wanted to elevate all the finishes and fixtures to create a luxurious feeling space.
From the expanded vanity with wall sconces on each side of the gracefully curved mirrors to the plumbing fixtures that are minimalistic in style with their fluid lines, this bathroom is one you want to spend time in.
Adding a sculptural free-standing tub with soft curves and elegant proportions further elevated the design of the bathroom.
Heated floors make the space feel elevated, warm, and cozy.
White Carrara tile is used throughout the bathroom in different tile size and organic shapes to add interest. A tray ceiling with crown moulding and a stunning chandelier with crystal beads illuminates the room and adds sparkle to the space.
Natural materials, colors and textures make this a Master Bathroom that you would want to spend time in.
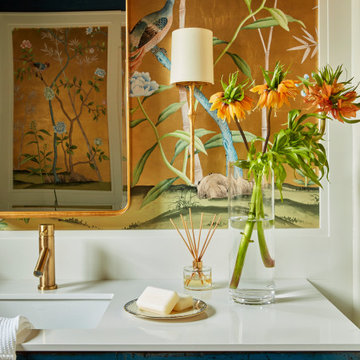
This powder room has a beautiful blue, vintage vanity and a gold bird wallpaper. Gold accents and gold hardware are present throughout.
This is an example of a traditional cloakroom in Denver with blue cabinets, a submerged sink, marble worktops, brown floors, white worktops, a freestanding vanity unit, a wallpapered ceiling, wallpapered walls, flat-panel cabinets and medium hardwood flooring.
This is an example of a traditional cloakroom in Denver with blue cabinets, a submerged sink, marble worktops, brown floors, white worktops, a freestanding vanity unit, a wallpapered ceiling, wallpapered walls, flat-panel cabinets and medium hardwood flooring.

Classic cloakroom in Denver with blue cabinets, light hardwood flooring, a submerged sink, marble worktops, brown floors, white worktops, a wallpapered ceiling and wallpapered walls.

Inspiration for a modern ensuite wet room bathroom in Dallas with flat-panel cabinets, light wood cabinets, a freestanding bath, white tiles, ceramic tiles, white walls, porcelain flooring, a submerged sink, marble worktops, beige floors, a hinged door, white worktops, double sinks, a freestanding vanity unit and a vaulted ceiling.
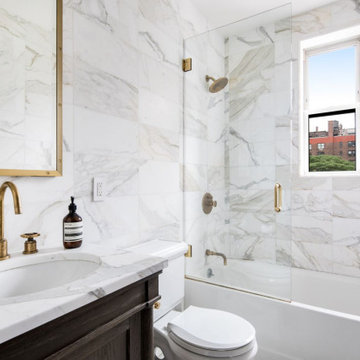
Design ideas for a small classic bathroom in New York with shaker cabinets, brown cabinets, a shower/bath combination, white tiles, marble worktops, a hinged door, white worktops, a single sink, a two-piece toilet, marble tiles, white walls and a submerged sink.

Our design studio worked magic on this dated '90s home, turning it into a stylish haven for our delighted clients. Through meticulous design and planning, we executed a refreshing modern transformation, breathing new life into the space.
In this bathroom design, we embraced a bright, airy ambience with neutral palettes accented by playful splashes of beautiful blue. The result is a space that combines serenity and a touch of fun.
---
Project completed by Wendy Langston's Everything Home interior design firm, which serves Carmel, Zionsville, Fishers, Westfield, Noblesville, and Indianapolis.
For more about Everything Home, see here: https://everythinghomedesigns.com/
To learn more about this project, see here:
https://everythinghomedesigns.com/portfolio/shades-of-blue/
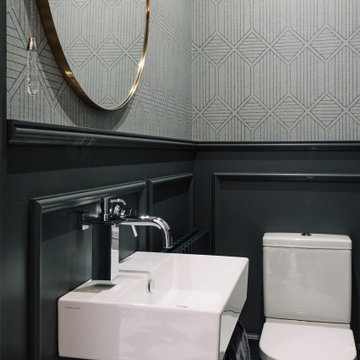
Cloakroom re-designed with marble herringbone floor tiles, dark wood panelling, wall mounted accessories.
Inspiration for a small contemporary grey and black bathroom in Belfast with black cabinets, grey tiles, marble tiles, marble flooring, marble worktops, grey floors, a single sink, a floating vanity unit and panelled walls.
Inspiration for a small contemporary grey and black bathroom in Belfast with black cabinets, grey tiles, marble tiles, marble flooring, marble worktops, grey floors, a single sink, a floating vanity unit and panelled walls.

The design team at Bel Atelier selected lovely, sophisticated colors throughout the spaces in this elegant Alamo Heights home.
Wallpapered powder bath with vanity painted in Farrow and Ball's "De Nimes"

Original 19th Century exposed brick on bathroom walls, juxtaposed with marble and polished chrome.
Photo of a medium sized traditional bathroom in Atlanta with shaker cabinets, grey cabinets, a built-in shower, a two-piece toilet, vinyl flooring, a submerged sink, marble worktops, brown floors, a sliding door, white worktops, a wall niche, a single sink, a freestanding vanity unit and brick walls.
Photo of a medium sized traditional bathroom in Atlanta with shaker cabinets, grey cabinets, a built-in shower, a two-piece toilet, vinyl flooring, a submerged sink, marble worktops, brown floors, a sliding door, white worktops, a wall niche, a single sink, a freestanding vanity unit and brick walls.

Bighorn Palm Desert luxury modern home primary bathroom marble wall vanity. Photo by William MacCollum.
Design ideas for an expansive modern ensuite bathroom in Los Angeles with white cabinets, black and white tiles, marble tiles, marble worktops, grey floors, white worktops, double sinks and a drop ceiling.
Design ideas for an expansive modern ensuite bathroom in Los Angeles with white cabinets, black and white tiles, marble tiles, marble worktops, grey floors, white worktops, double sinks and a drop ceiling.

Small eclectic ensuite bathroom in Atlanta with flat-panel cabinets, medium wood cabinets, a claw-foot bath, a corner shower, a one-piece toilet, white tiles, ceramic tiles, white walls, ceramic flooring, a submerged sink, marble worktops, white floors, a hinged door, white worktops, a single sink and a built in vanity unit.

This hall bathroom was a complete remodel. The green subway tile is by Bedrosian Tile. The marble mosaic floor tile is by Tile Club. The vanity is by Avanity.
Bathroom and Cloakroom with Marble Worktops and Onyx Worktops Ideas and Designs
6

