Refine by:
Budget
Sort by:Popular Today
61 - 80 of 111,435 photos
Item 1 of 3
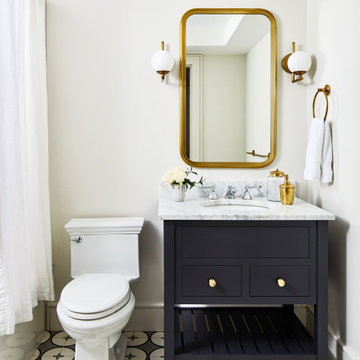
Inspiration for a small classic shower room bathroom in Los Angeles with flat-panel cabinets, black cabinets, an alcove bath, a shower/bath combination, a two-piece toilet, white walls, ceramic flooring, a submerged sink, marble worktops, grey floors, a shower curtain and grey worktops.
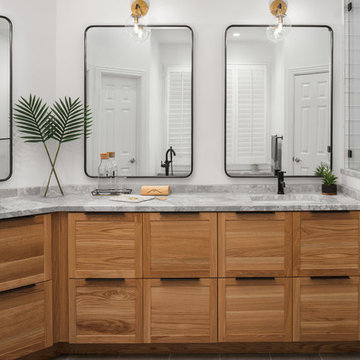
Morgan Nowland
Medium sized modern ensuite bathroom in Nashville with recessed-panel cabinets, light wood cabinets, a freestanding bath, a corner shower, yellow tiles, cement tiles, white walls, porcelain flooring, a submerged sink, marble worktops, grey floors, a hinged door and grey worktops.
Medium sized modern ensuite bathroom in Nashville with recessed-panel cabinets, light wood cabinets, a freestanding bath, a corner shower, yellow tiles, cement tiles, white walls, porcelain flooring, a submerged sink, marble worktops, grey floors, a hinged door and grey worktops.

This is an example of a small classic cloakroom in Dallas with freestanding cabinets, black cabinets, grey walls, medium hardwood flooring, a submerged sink, marble worktops, brown floors and grey worktops.

Large traditional ensuite bathroom in Dallas with shaker cabinets, grey cabinets, a submerged bath, a built-in shower, a two-piece toilet, grey tiles, porcelain tiles, white walls, marble flooring, a submerged sink, marble worktops, white floors, a hinged door, white worktops, a shower bench, double sinks and a built in vanity unit.

Specific to this photo: A view of our vanity with their choice in an open shower. Our vanity is 60-inches and made with solid timber paired with naturally sourced Carrara marble from Italy. The homeowner chose silver hardware throughout their bathroom, which is featured in the faucets along with their shower hardware. The shower has an open door, and features glass paneling, chevron black accent ceramic tiling, multiple shower heads, and an in-wall shelf.
This bathroom was a collaborative project in which we worked with the architect in a home located on Mervin Street in Bentleigh East in Australia.
This master bathroom features our Davenport 60-inch bathroom vanity with double basin sinks in the Hampton Gray coloring. The Davenport model comes with a natural white Carrara marble top sourced from Italy.
This master bathroom features an open shower with multiple streams, chevron tiling, and modern details in the hardware. This master bathroom also has a freestanding curved bath tub from our brand, exclusive to Australia at this time. This bathroom also features a one-piece toilet from our brand, exclusive to Australia. Our architect focused on black and silver accents to pair with the white and grey coloring from the main furniture pieces.

Design ideas for a large classic ensuite bathroom in Los Angeles with brown cabinets, a built-in bath, a built-in shower, a one-piece toilet, white tiles, marble tiles, a submerged sink, marble worktops, a hinged door, white worktops, a shower bench, a single sink, a built in vanity unit, recessed-panel cabinets, white walls and grey floors.

A second vanity replaced a bathtub in this Jack-and-Jill bathroom. A custom wood framed oval mirror hangs from the ceiling in front of the glass block window, creating the ideal lighting conditions to apply makeup in the daylight.

New modern renovation with new Jacuzzi & walking shower. tile on shower walls and floors. tile floor that looks like wood floor.
Photo of a large contemporary ensuite bathroom in Los Angeles with raised-panel cabinets, light wood cabinets, a corner bath, a double shower, a one-piece toilet, beige tiles, stone tiles, white walls, a built-in sink and marble worktops.
Photo of a large contemporary ensuite bathroom in Los Angeles with raised-panel cabinets, light wood cabinets, a corner bath, a double shower, a one-piece toilet, beige tiles, stone tiles, white walls, a built-in sink and marble worktops.
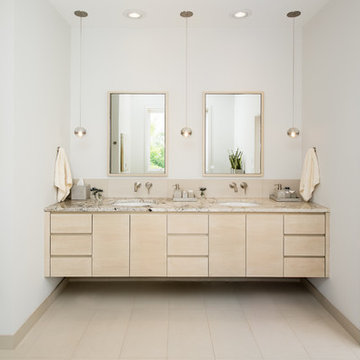
Photo by: Chad Holder
Photo of a large scandi ensuite bathroom in Minneapolis with a submerged sink, flat-panel cabinets, light wood cabinets, marble worktops, a wall mounted toilet, beige tiles, porcelain tiles, white walls and porcelain flooring.
Photo of a large scandi ensuite bathroom in Minneapolis with a submerged sink, flat-panel cabinets, light wood cabinets, marble worktops, a wall mounted toilet, beige tiles, porcelain tiles, white walls and porcelain flooring.
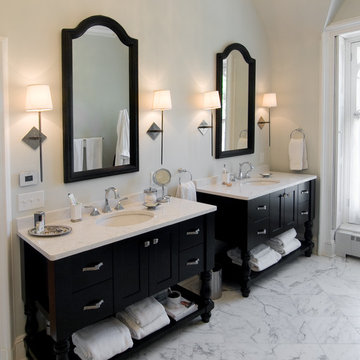
The master bathroom boasts his and her furniture like vanities. Raising them up with open space beneath gives room for additional storage.
Photo by Bill Cartledge

Inspiration for a small classic cloakroom in Phoenix with a two-piece toilet, grey walls, a console sink, multi-coloured floors, grey worktops, freestanding cabinets and marble worktops.
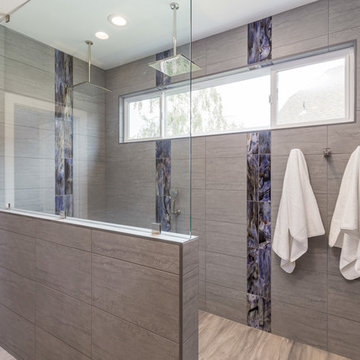
Scott DuBose
Photo of a large modern ensuite bathroom in San Francisco with grey cabinets, a double shower, blue tiles, grey tiles, porcelain tiles, grey walls, porcelain flooring, a submerged sink, marble worktops, brown floors, an open shower and grey worktops.
Photo of a large modern ensuite bathroom in San Francisco with grey cabinets, a double shower, blue tiles, grey tiles, porcelain tiles, grey walls, porcelain flooring, a submerged sink, marble worktops, brown floors, an open shower and grey worktops.

Wow! Pop of modern art in this traditional home! Coral color lacquered sink vanity compliments the home's original Sherle Wagner gilded greek key sink. What a treasure to be able to reuse this treasure of a sink! Lucite and gold play a supporting role to this amazing wallpaper! Powder Room favorite! Photographer Misha Hettie. Wallpaper is 'Arty' from Pierre Frey. Find details and sources for this bath in this feature story linked here: https://www.houzz.com/ideabooks/90312718/list/colorful-confetti-wallpaper-makes-for-a-cheerful-powder-room
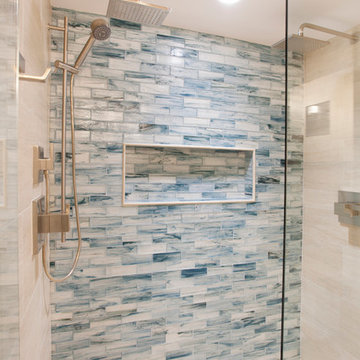
Photo of a medium sized classic ensuite bathroom in Miami with flat-panel cabinets, medium wood cabinets, an alcove shower, a two-piece toilet, blue tiles, mosaic tiles, beige walls, marble flooring, a submerged sink and marble worktops.
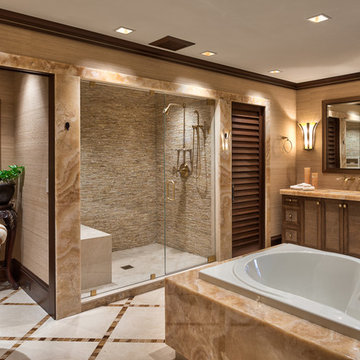
This is an example of a large traditional ensuite bathroom in Other with a submerged sink, a built-in bath, an alcove shower, beige tiles, shaker cabinets, stone slabs, beige walls, marble flooring, marble worktops and medium wood cabinets.
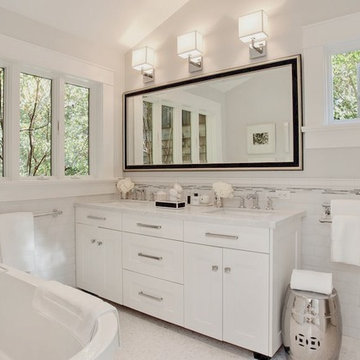
Inspiration for a classic bathroom in San Francisco with a freestanding bath, a submerged sink, white cabinets, marble worktops, white tiles, metro tiles and shaker cabinets.

Photography: Garett + Carrie Buell of Studiobuell/ studiobuell.com
Small classic cloakroom in Nashville with freestanding cabinets, dark wood cabinets, a two-piece toilet, an integrated sink, marble worktops, white worktops, a freestanding vanity unit, wallpapered walls, multi-coloured walls, medium hardwood flooring and brown floors.
Small classic cloakroom in Nashville with freestanding cabinets, dark wood cabinets, a two-piece toilet, an integrated sink, marble worktops, white worktops, a freestanding vanity unit, wallpapered walls, multi-coloured walls, medium hardwood flooring and brown floors.

An original 1930’s English Tudor with only 2 bedrooms and 1 bath spanning about 1730 sq.ft. was purchased by a family with 2 amazing young kids, we saw the potential of this property to become a wonderful nest for the family to grow.
The plan was to reach a 2550 sq. ft. home with 4 bedroom and 4 baths spanning over 2 stories.
With continuation of the exiting architectural style of the existing home.
A large 1000sq. ft. addition was constructed at the back portion of the house to include the expended master bedroom and a second-floor guest suite with a large observation balcony overlooking the mountains of Angeles Forest.
An L shape staircase leading to the upstairs creates a moment of modern art with an all white walls and ceilings of this vaulted space act as a picture frame for a tall window facing the northern mountains almost as a live landscape painting that changes throughout the different times of day.
Tall high sloped roof created an amazing, vaulted space in the guest suite with 4 uniquely designed windows extruding out with separate gable roof above.
The downstairs bedroom boasts 9’ ceilings, extremely tall windows to enjoy the greenery of the backyard, vertical wood paneling on the walls add a warmth that is not seen very often in today’s new build.
The master bathroom has a showcase 42sq. walk-in shower with its own private south facing window to illuminate the space with natural morning light. A larger format wood siding was using for the vanity backsplash wall and a private water closet for privacy.
In the interior reconfiguration and remodel portion of the project the area serving as a family room was transformed to an additional bedroom with a private bath, a laundry room and hallway.
The old bathroom was divided with a wall and a pocket door into a powder room the leads to a tub room.
The biggest change was the kitchen area, as befitting to the 1930’s the dining room, kitchen, utility room and laundry room were all compartmentalized and enclosed.
We eliminated all these partitions and walls to create a large open kitchen area that is completely open to the vaulted dining room. This way the natural light the washes the kitchen in the morning and the rays of sun that hit the dining room in the afternoon can be shared by the two areas.
The opening to the living room remained only at 8’ to keep a division of space.

This ensuite bathroom for one of the bedrooms has copper ceramic tiles and complementary ceramic tiles on the floor and wall. All the bathrooms have skylights and windows which help to bring in light and natural ventilation. The vanity is clad in a natural black walnut veneer

Large and modern master bathroom primary bathroom. Grey and white marble paired with warm wood flooring and door. Expansive curbless shower and freestanding tub sit on raised platform with LED light strip. Modern glass pendants and small black side table add depth to the white grey and wood bathroom. Large skylights act as modern coffered ceiling flooding the room with natural light.
Bathroom and Cloakroom with Marble Worktops and Onyx Worktops Ideas and Designs
4

