Bathroom and Cloakroom with Raised-panel Cabinets and Medium Wood Cabinets Ideas and Designs
Refine by:
Budget
Sort by:Popular Today
1 - 20 of 12,126 photos
Item 1 of 3

Compact master bath remodel, with hair accessories plug ins, Swiss Alps Photography
This is an example of a small traditional ensuite bathroom in Portland with raised-panel cabinets, medium wood cabinets, a built-in shower, a wall mounted toilet, beige tiles, travertine tiles, beige walls, travertine flooring, a submerged sink, engineered stone worktops, multi-coloured floors and a hinged door.
This is an example of a small traditional ensuite bathroom in Portland with raised-panel cabinets, medium wood cabinets, a built-in shower, a wall mounted toilet, beige tiles, travertine tiles, beige walls, travertine flooring, a submerged sink, engineered stone worktops, multi-coloured floors and a hinged door.

Stacked Stone can be used in a variety of applications. Here it is used as a backsplash behind the vanity in the master bath, Noric Construction, Tucson, AZ

Traditional bathroom in DC Metro with raised-panel cabinets, medium wood cabinets, an alcove shower, beige tiles and a shower bench.

Photo of a medium sized traditional ensuite bathroom in Other with medium wood cabinets, a freestanding bath, a double shower, a one-piece toilet, beige tiles, porcelain tiles, beige walls, porcelain flooring, a submerged sink, granite worktops and raised-panel cabinets.

Design ideas for a large traditional ensuite wet room bathroom in Houston with raised-panel cabinets, medium wood cabinets, porcelain tiles, grey walls, laminate floors, a submerged sink, granite worktops, brown floors, a hinged door and grey worktops.
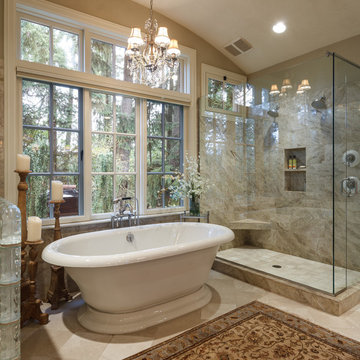
Erik Bishop
Design ideas for a large traditional ensuite bathroom in Other with raised-panel cabinets, medium wood cabinets, a freestanding bath, a corner shower, a two-piece toilet, beige tiles, marble tiles, beige walls, marble flooring, a submerged sink and marble worktops.
Design ideas for a large traditional ensuite bathroom in Other with raised-panel cabinets, medium wood cabinets, a freestanding bath, a corner shower, a two-piece toilet, beige tiles, marble tiles, beige walls, marble flooring, a submerged sink and marble worktops.
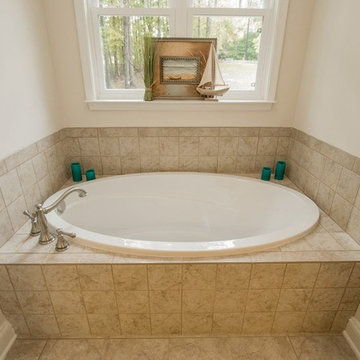
Design ideas for a medium sized traditional ensuite bathroom in Richmond with raised-panel cabinets, medium wood cabinets, a built-in bath, an alcove shower, beige tiles, ceramic tiles, beige walls, ceramic flooring, an integrated sink, solid surface worktops and beige floors.
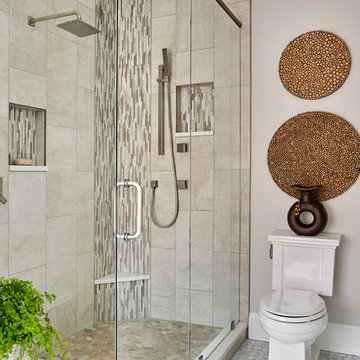
An update to a dated 80s bath using high quality custom cabinetry, silestone quartz countertop, accent tile and Kohler fixtures. Design By Kandrac & Kole, renovation by Highland Design Gallery and photo credit Emily Followill
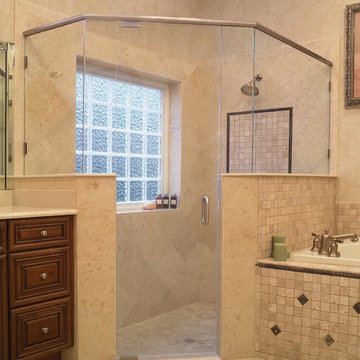
This is an example of a large classic ensuite bathroom in Richmond with a corner shower, beige tiles, porcelain tiles, beige walls, porcelain flooring, beige floors, a hinged door, raised-panel cabinets, medium wood cabinets and engineered stone worktops.
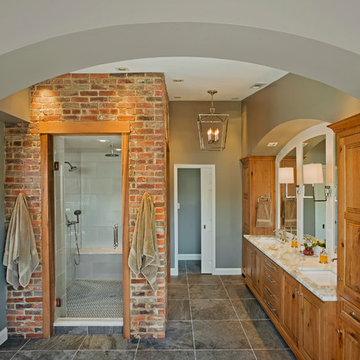
It's all about texture.
Photo of a large traditional ensuite bathroom in Baltimore with a submerged sink, raised-panel cabinets, medium wood cabinets, marble worktops, grey tiles and porcelain tiles.
Photo of a large traditional ensuite bathroom in Baltimore with a submerged sink, raised-panel cabinets, medium wood cabinets, marble worktops, grey tiles and porcelain tiles.
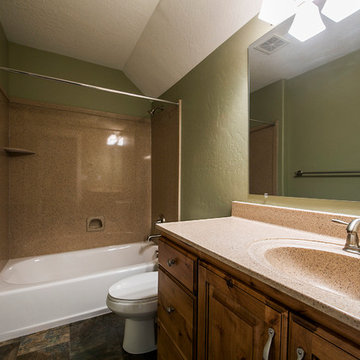
Design ideas for a medium sized traditional bathroom in Salt Lake City with raised-panel cabinets, medium wood cabinets, laminate worktops, green walls and ceramic flooring.
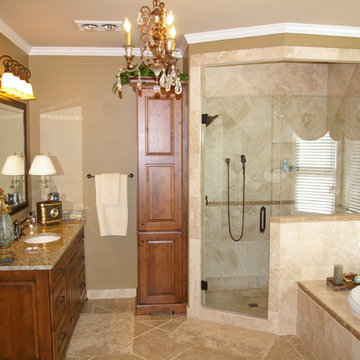
Highland Design Gallery - Todd Swarts
Large traditional ensuite bathroom in Atlanta with a submerged sink, raised-panel cabinets, medium wood cabinets, granite worktops, a built-in bath, a corner shower, a two-piece toilet, beige tiles, porcelain tiles, beige walls, porcelain flooring, beige floors and a hinged door.
Large traditional ensuite bathroom in Atlanta with a submerged sink, raised-panel cabinets, medium wood cabinets, granite worktops, a built-in bath, a corner shower, a two-piece toilet, beige tiles, porcelain tiles, beige walls, porcelain flooring, beige floors and a hinged door.
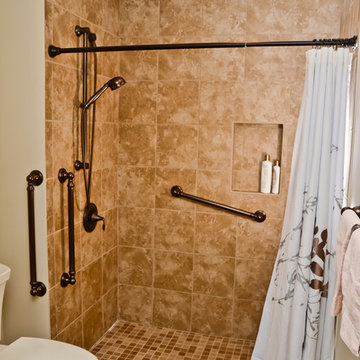
This easy access bathroom made caring for the needs of a parent in a wheel chair better.
Phil Given: The Susquehanna Photographic
Inspiration for a small classic bathroom in Other with raised-panel cabinets, medium wood cabinets, a corner shower, a one-piece toilet, brown tiles, porcelain tiles, white walls, porcelain flooring, a built-in sink, solid surface worktops, brown floors and a shower curtain.
Inspiration for a small classic bathroom in Other with raised-panel cabinets, medium wood cabinets, a corner shower, a one-piece toilet, brown tiles, porcelain tiles, white walls, porcelain flooring, a built-in sink, solid surface worktops, brown floors and a shower curtain.

Warm earth tones and high-end granite are key to these bathroom designs of ours. For added detail and personalization we integrated custom mirrors and a stained glass window.
Project designed by Susie Hersker’s Scottsdale interior design firm Design Directives. Design Directives is active in Phoenix, Paradise Valley, Cave Creek, Carefree, Sedona, and beyond.
For more about Design Directives, click here: https://susanherskerasid.com/
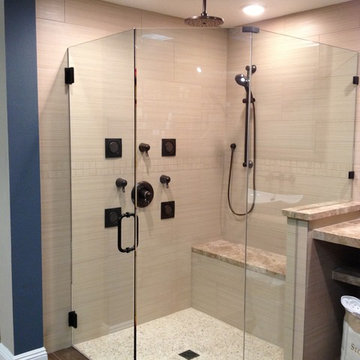
Medium sized classic shower room bathroom in Orange County with raised-panel cabinets, medium wood cabinets, a corner shower, a two-piece toilet, grey tiles, blue walls, travertine flooring, a vessel sink and quartz worktops.

The original shower was a small stall closed off from the rest of the space and natural light. By adding a half wall of glass and increasing the foot print this shower is more spacious and full of light!
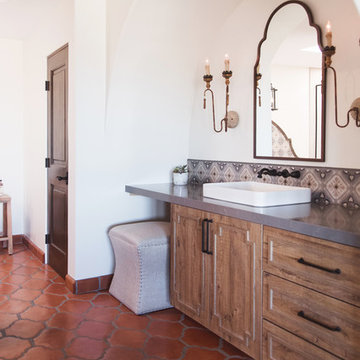
Inspiration for an expansive ensuite bathroom in San Diego with raised-panel cabinets, medium wood cabinets, a freestanding bath, an alcove shower, multi-coloured tiles, ceramic tiles, white walls, terracotta flooring, a vessel sink, orange floors, a hinged door and grey worktops.

I was hired by my previous employer, Corvallis Custom Kitchens and Baths to assist these homeowners with all of the materials, fixtures and finish choices to complete this master bathroom remodel.
Brian Egan, owner and designer at CCKB in Sept 2017, since retired), designed this aging-in-place, accessible shower (previously a shower and separate soaker tub) for the clients who reside in an over 55 community here in Corvallis.
Large format 12x24 unpolished Crossville Kosmos Moonstruck tile was chosen for the bathroom floor and the shower walls to minimize grout lines. For the shower floor/pan small 1x1 DalTile Keystones Marble color tile was used to aid in making the floor feel extra slip resistant as the Keystones tiles do not have grittier feeling surface than porcelain tile.
For safety and a non-industrial look, Moen Align chrome designer grab bars were installed in the shower and toilet room. The handshower and rainshower head system by Grohe beautifully combines the 2 systems in one unit called Retrofit 160. To allow the homeowners to turn the shower on and warm up without them having to step in the direct spray of the shower head, the controls were placed under the window near the shower entry. This would also allow a helper to assist anyone using the shower in the future should the need arise.
A linear drain was installed to pull water away from the zero threshold shower entry. Installing a linear shower drain allows for a no threshold shower which can allow for the shower to be accessible with a walker or roll-in with a wheelchair as the shower was designed almost 40" wide.
The homeowners were thrilled with the transformation of their bathroom. The design and material choices fit their tastes and needs perfectly. Now they can continue to age in place and not worry about how they would be able to bathe if something were to decrease their mobility.
Photos by: H. Needham
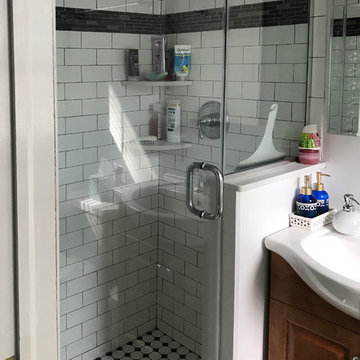
26 square foot 3/4 bathroom renovation. 3.5 ft x 7.5 ft interior bathroom renovation utilizing adjacent storage closet for new stall shower space. Half wall with glass adjacent to sink gives a large feel to a very narrow room. Benjamin Moore Decorator's White paint, black and white tile, and peel and stick wall paper by Spoonflower.

Bath project was to demo and remove existing tile and tub and convert to a shower, new counter top and replace bath flooring.
Vanity Counter Top – MS International Redwood 6”x24” Tile with a top mount copper bowl and
Delta Venetian Bronze Faucet.
Shower Walls: MS International Redwood 6”x24” Tile in a horizontal offset pattern.
Shower Floor: Emser Venetian Round Pebble.
Plumbing: Delta in Venetian Bronze.
Shower Door: Frameless 3/8” Barn Door Style with Oil Rubbed Bronze fittings.
Bathroom Floor: Daltile 18”x18” Fidenza Bianco.
Bathroom and Cloakroom with Raised-panel Cabinets and Medium Wood Cabinets Ideas and Designs
1

