Refine by:
Budget
Sort by:Popular Today
1 - 20 of 853 photos
Item 1 of 3

This Columbia, Missouri home’s master bathroom was a full gut remodel. Dimensions In Wood’s expert team handled everything including plumbing, electrical, tile work, cabinets, and more!
Electric, Heated Tile Floor
Starting at the bottom, this beautiful bathroom sports electrical radiant, in-floor heating beneath the wood styled non-slip tile. With the style of a hardwood and none of the drawbacks, this tile will always be warm, look beautiful, and be completely waterproof. The tile was also carried up onto the walls of the walk in shower.
Full Tile Low Profile Shower with all the comforts
A low profile Cloud Onyx shower base is very low maintenance and incredibly durable compared to plastic inserts. Running the full length of the wall is an Onyx shelf shower niche for shampoo bottles, soap and more. Inside a new shower system was installed including a shower head, hand sprayer, water controls, an in-shower safety grab bar for accessibility and a fold-down wooden bench seat.
Make-Up Cabinet
On your left upon entering this renovated bathroom a Make-Up Cabinet with seating makes getting ready easy. A full height mirror has light fixtures installed seamlessly for the best lighting possible. Finally, outlets were installed in the cabinets to hide away small appliances.
Every Master Bath needs a Dual Sink Vanity
The dual sink Onyx countertop vanity leaves plenty of space for two to get ready. The durable smooth finish is very easy to clean and will stand up to daily use without complaint. Two new faucets in black match the black hardware adorning Bridgewood factory cabinets.
Robern medicine cabinets were installed in both walls, providing additional mirrors and storage.
Contact Us Today to discuss Translating Your Master Bathroom Vision into a Reality.

Design Assistant - Zach Degnan
Design ideas for a medium sized classic ensuite bathroom in Other with shaker cabinets, brown cabinets, a corner shower, a two-piece toilet, grey tiles, porcelain tiles, beige walls, vinyl flooring, an integrated sink, onyx worktops, beige floors, a hinged door, grey worktops, a shower bench, double sinks and a built in vanity unit.
Design ideas for a medium sized classic ensuite bathroom in Other with shaker cabinets, brown cabinets, a corner shower, a two-piece toilet, grey tiles, porcelain tiles, beige walls, vinyl flooring, an integrated sink, onyx worktops, beige floors, a hinged door, grey worktops, a shower bench, double sinks and a built in vanity unit.
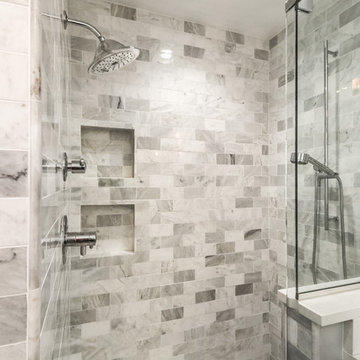
Design ideas for a medium sized contemporary ensuite bathroom in Kansas City with a two-piece toilet, grey tiles, marble tiles, grey walls, ceramic flooring, a submerged sink, onyx worktops, grey floors, a hinged door, shaker cabinets, dark wood cabinets, a corner shower and white worktops.
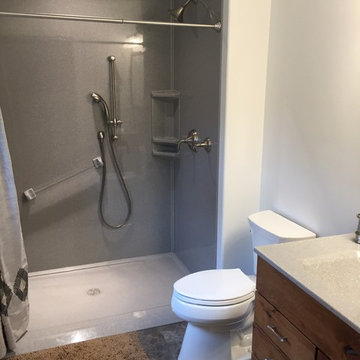
Onyx Collection Shower Unit -Silver Handicap Acessible
Woodland Cabinetry Portland -Rustic Alder- Sienna
Small traditional shower room bathroom in Other with raised-panel cabinets, brown cabinets, a built-in shower, a two-piece toilet, beige walls, an integrated sink, onyx worktops, grey floors and a shower curtain.
Small traditional shower room bathroom in Other with raised-panel cabinets, brown cabinets, a built-in shower, a two-piece toilet, beige walls, an integrated sink, onyx worktops, grey floors and a shower curtain.

This is an example of a small modern ensuite bathroom in Other with shaker cabinets, brown cabinets, an alcove shower, a two-piece toilet, green tiles, glass tiles, beige walls, porcelain flooring, a built-in sink, onyx worktops, brown floors, a hinged door and green worktops.

The Powder Room just off of the main living area is a secret jewel! The green onyx counters are lit from underneath to create a warm glow that compliments the brushed nickel hardware and capiz shell pendants.
Photographed by: Coles Hairston
Architect: James LaRue
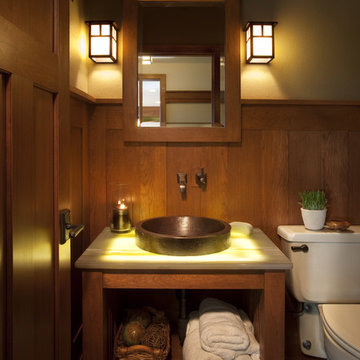
Design ideas for a small classic cloakroom in Milwaukee with open cabinets, brown walls, a vessel sink, onyx worktops and a two-piece toilet.

Luxury Master Bathroom
This is an example of a large coastal ensuite bathroom in Tampa with open cabinets, white cabinets, a freestanding bath, a double shower, a two-piece toilet, multi-coloured tiles, glass tiles, green walls, slate flooring, a built-in sink, onyx worktops, white floors, a hinged door and blue worktops.
This is an example of a large coastal ensuite bathroom in Tampa with open cabinets, white cabinets, a freestanding bath, a double shower, a two-piece toilet, multi-coloured tiles, glass tiles, green walls, slate flooring, a built-in sink, onyx worktops, white floors, a hinged door and blue worktops.

Art Deco Inspired Powder Room
Photo of a small classic cloakroom in New York with freestanding cabinets, dark wood cabinets, a two-piece toilet, beige tiles, metro tiles, a submerged sink, onyx worktops, porcelain flooring, multi-coloured walls, a freestanding vanity unit, wallpapered walls, white floors and beige worktops.
Photo of a small classic cloakroom in New York with freestanding cabinets, dark wood cabinets, a two-piece toilet, beige tiles, metro tiles, a submerged sink, onyx worktops, porcelain flooring, multi-coloured walls, a freestanding vanity unit, wallpapered walls, white floors and beige worktops.

An ADU that will be mostly used as a pool house.
Large French doors with a good-sized awning window to act as a serving point from the interior kitchenette to the pool side.
A slick modern concrete floor finish interior is ready to withstand the heavy traffic of kids playing and dragging in water from the pool.
Vaulted ceilings with whitewashed cross beams provide a sensation of space.
An oversized shower with a good size vanity will make sure any guest staying over will be able to enjoy a comfort of a 5-star hotel.
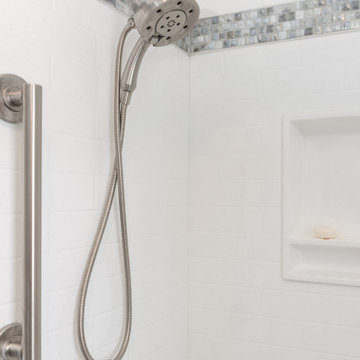
Design ideas for a small classic ensuite bathroom in St Louis with raised-panel cabinets, white cabinets, an alcove shower, a two-piece toilet, white tiles, metro tiles, blue walls, ceramic flooring, an integrated sink, onyx worktops, white floors, a sliding door, white worktops, a shower bench, a single sink and a built in vanity unit.

An other Magnificent Interior design in Miami by J Design Group.
From our initial meeting, Ms. Corridor had the ability to catch my vision and quickly paint a picture for me of the new interior design for my three bedrooms, 2 ½ baths, and 3,000 sq. ft. penthouse apartment. Regardless of the complexity of the design, her details were always clear and concise. She handled our project with the greatest of integrity and loyalty. The craftsmanship and quality of our furniture, flooring, and cabinetry was superb.
The uniqueness of the final interior design confirms Ms. Jennifer Corredor’s tremendous talent, education, and experience she attains to manifest her miraculous designs with and impressive turnaround time. Her ability to lead and give insight as needed from a construction phase not originally in the scope of the project was impeccable. Finally, Ms. Jennifer Corredor’s ability to convey and interpret the interior design budge far exceeded my highest expectations leaving me with the utmost satisfaction of our project.
Ms. Jennifer Corredor has made me so pleased with the delivery of her interior design work as well as her keen ability to work with tight schedules, various personalities, and still maintain the highest degree of motivation and enthusiasm. I have already given her as a recommended interior designer to my friends, family, and colleagues as the Interior Designer to hire: Not only in Florida, but in my home state of New York as well.
S S
Bal Harbour – Miami.
Thanks for your interest in our Contemporary Interior Design projects and if you have any question please do not hesitate to ask us.
225 Malaga Ave.
Coral Gable, FL 33134
http://www.JDesignGroup.com
305.444.4611
"Miami modern"
“Contemporary Interior Designers”
“Modern Interior Designers”
“Coco Plum Interior Designers”
“Sunny Isles Interior Designers”
“Pinecrest Interior Designers”
"J Design Group interiors"
"South Florida designers"
“Best Miami Designers”
"Miami interiors"
"Miami decor"
“Miami Beach Designers”
“Best Miami Interior Designers”
“Miami Beach Interiors”
“Luxurious Design in Miami”
"Top designers"
"Deco Miami"
"Luxury interiors"
“Miami Beach Luxury Interiors”
“Miami Interior Design”
“Miami Interior Design Firms”
"Beach front"
“Top Interior Designers”
"top decor"
“Top Miami Decorators”
"Miami luxury condos"
"modern interiors"
"Modern”
"Pent house design"
"white interiors"
“Top Miami Interior Decorators”
“Top Miami Interior Designers”
“Modern Designers in Miami”
http://www.JDesignGroup.com
305.444.4611
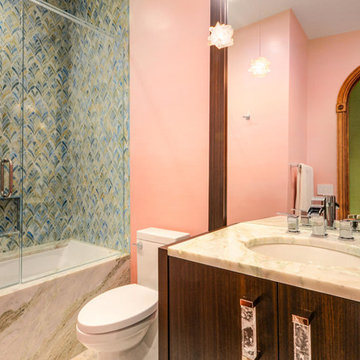
Exciting bathroom interiors featuring creative and artistic tiling! We wanted to keep that bathroom clean and contemporary, but add in a bit of color, pattern, and texture through the walls. From colorful aqua blue accent walls to chevron patterned tiles to monochromatic mosaic tiling - each of these bathrooms has a distinct and unique look.
Home located in Tampa, Florida. Designed by Florida-based interior design firm Crespo Design Group, who also serves Malibu, Tampa, New York City, the Caribbean, and other areas throughout the United States.
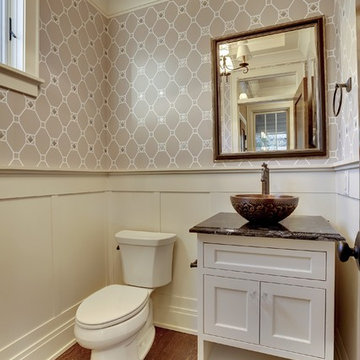
Design ideas for a medium sized classic cloakroom in Minneapolis with a vessel sink, recessed-panel cabinets, white cabinets, onyx worktops, a two-piece toilet, grey walls and medium hardwood flooring.

Guest bathroom with 3 x 6 tile wainscoting, black and white hex mosaic tile floor, white inset cabinetry with carrara marble. Polished chrome hardware accents. Shampoo niche features exterior of original home.
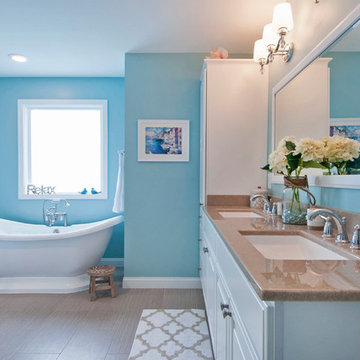
Design ideas for a large beach style ensuite bathroom in Columbus with freestanding cabinets, white cabinets, a freestanding bath, a corner shower, a two-piece toilet, blue walls, mosaic tile flooring, an integrated sink, onyx worktops, brown floors and a hinged door.
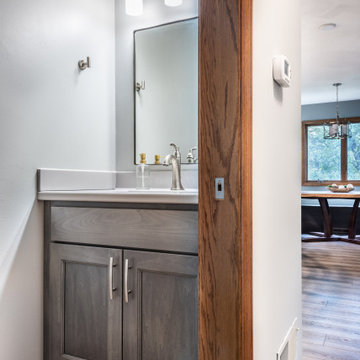
Inspiration for a small contemporary cloakroom in Other with shaker cabinets, grey cabinets, a two-piece toilet, beige walls, vinyl flooring, an integrated sink, onyx worktops, grey worktops and a built in vanity unit.
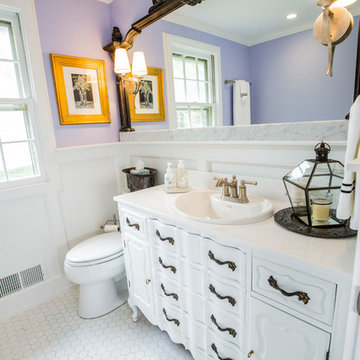
Reuse of homeowners furniture piece (painted white), with onyx top and self rimming sink. New tub and wainscoting, custom built-in storage above the tub. Custom mirror made for existing mirror frame that was cut down to fit the existing bathroom space.
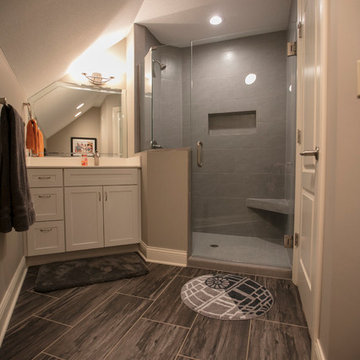
Sally Turner of Stella & Eden
Photo of a small contemporary shower room bathroom in Kansas City with raised-panel cabinets, white cabinets, a corner shower, a two-piece toilet, grey tiles, porcelain tiles, grey walls, vinyl flooring, an integrated sink, onyx worktops, grey floors and a hinged door.
Photo of a small contemporary shower room bathroom in Kansas City with raised-panel cabinets, white cabinets, a corner shower, a two-piece toilet, grey tiles, porcelain tiles, grey walls, vinyl flooring, an integrated sink, onyx worktops, grey floors and a hinged door.
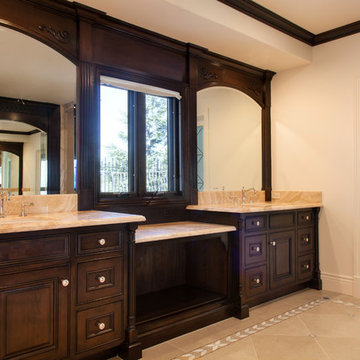
Luxurious modern take on a traditional white Italian villa. An entry with a silver domed ceiling, painted moldings in patterns on the walls and mosaic marble flooring create a luxe foyer. Into the formal living room, cool polished Crema Marfil marble tiles contrast with honed carved limestone fireplaces throughout the home, including the outdoor loggia. Ceilings are coffered with white painted
crown moldings and beams, or planked, and the dining room has a mirrored ceiling. Bathrooms are white marble tiles and counters, with dark rich wood stains or white painted. The hallway leading into the master bedroom is designed with barrel vaulted ceilings and arched paneled wood stained doors. The master bath and vestibule floor is covered with a carpet of patterned mosaic marbles, and the interior doors to the large walk in master closets are made with leaded glass to let in the light. The master bedroom has dark walnut planked flooring, and a white painted fireplace surround with a white marble hearth.
The kitchen features white marbles and white ceramic tile backsplash, white painted cabinetry and a dark stained island with carved molding legs. Next to the kitchen, the bar in the family room has terra cotta colored marble on the backsplash and counter over dark walnut cabinets. Wrought iron staircase leading to the more modern media/family room upstairs.
Project Location: North Ranch, Westlake, California. Remodel designed by Maraya Interior Design. From their beautiful resort town of Ojai, they serve clients in Montecito, Hope Ranch, Malibu, Westlake and Calabasas, across the tri-county areas of Santa Barbara, Ventura and Los Angeles, south to Hidden Hills- north through Solvang and more.
ArcDesign Architects
Bathroom and Cloakroom with a Two-piece Toilet and Onyx Worktops Ideas and Designs
1

