Bathroom and Cloakroom with Onyx Worktops and a Wallpapered Ceiling Ideas and Designs
Refine by:
Budget
Sort by:Popular Today
1 - 19 of 19 photos
Item 1 of 3
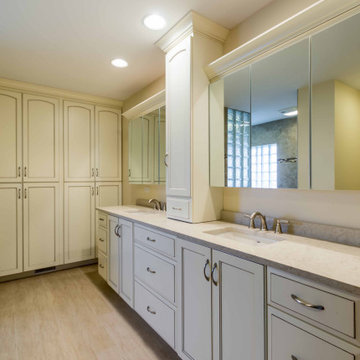
Design ideas for a medium sized traditional ensuite bathroom in Chicago with shaker cabinets, medium wood cabinets, a corner shower, a one-piece toilet, beige tiles, wood-effect tiles, beige walls, wood-effect flooring, a submerged sink, onyx worktops, beige floors, a sliding door, beige worktops, an enclosed toilet, double sinks, a freestanding vanity unit, a wallpapered ceiling and wallpapered walls.
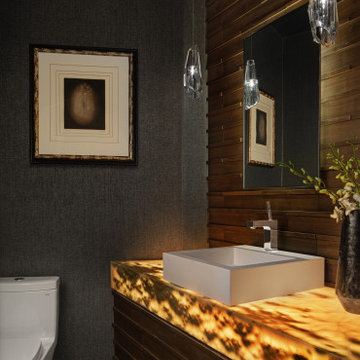
This is an example of a modern cloakroom in Detroit with a one-piece toilet, brown tiles, wood-effect tiles, brown walls, medium hardwood flooring, a vessel sink, onyx worktops, multi-coloured worktops, a floating vanity unit, a wallpapered ceiling and wood walls.
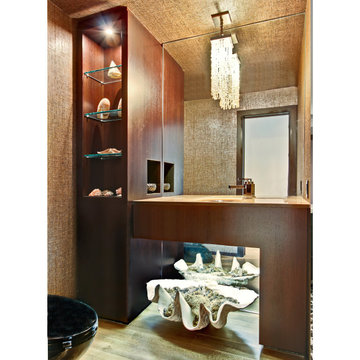
The coastal theme was carried into the compact but highly sophisticated powder room. A rare oversized seashell sits beneath the custom wenge and golden onyx vanity. The crystal bead pendant light fixture as well as the glazed abaca wall covering contribute to the high-end feeling.
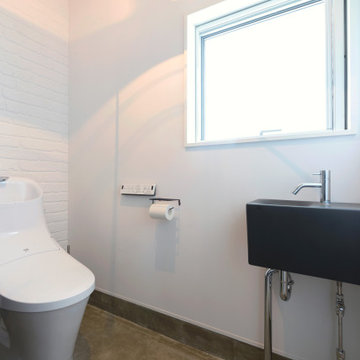
トイレはつや消しの黒い陶器の手洗いを設置してモダンな印象に。
Photo of a retro cloakroom in Fukuoka with black cabinets, a one-piece toilet, white tiles, concrete flooring, onyx worktops, grey floors, black worktops, a freestanding vanity unit, a wallpapered ceiling and wallpapered walls.
Photo of a retro cloakroom in Fukuoka with black cabinets, a one-piece toilet, white tiles, concrete flooring, onyx worktops, grey floors, black worktops, a freestanding vanity unit, a wallpapered ceiling and wallpapered walls.
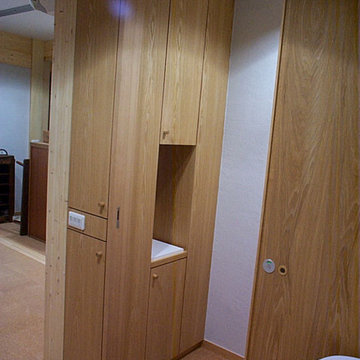
■正面はトイレの収納です。洗面上の収納も兼ねています。収納真ん中にトイレ照明用のスイッチを組み込みました。
Small modern cloakroom in Tokyo with white cabinets, a one-piece toilet, grey tiles, grey walls, cork flooring, a wall-mounted sink, onyx worktops, brown floors and a wallpapered ceiling.
Small modern cloakroom in Tokyo with white cabinets, a one-piece toilet, grey tiles, grey walls, cork flooring, a wall-mounted sink, onyx worktops, brown floors and a wallpapered ceiling.
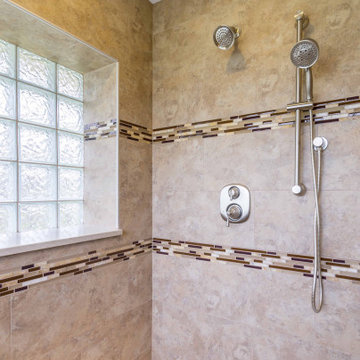
This is an example of a medium sized classic ensuite bathroom in Chicago with shaker cabinets, medium wood cabinets, a corner shower, a one-piece toilet, beige tiles, wood-effect tiles, beige walls, wood-effect flooring, a submerged sink, onyx worktops, beige floors, an open shower, beige worktops, a single sink, a freestanding vanity unit, a wallpapered ceiling and wallpapered walls.
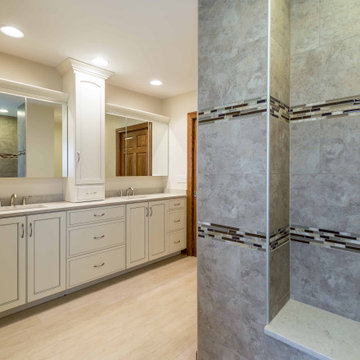
Photo of a medium sized traditional ensuite bathroom in Chicago with shaker cabinets, medium wood cabinets, a one-piece toilet, beige tiles, wood-effect tiles, beige walls, wood-effect flooring, a submerged sink, onyx worktops, beige floors, a sliding door, beige worktops, a freestanding vanity unit, a wallpapered ceiling, wallpapered walls, a walk-in shower, a shower bench and double sinks.
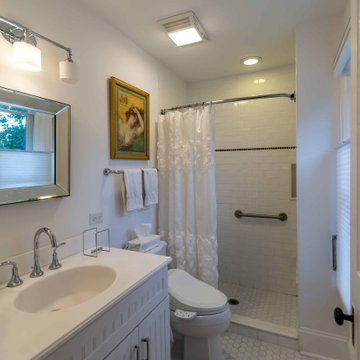
This is an example of a medium sized victorian ensuite bathroom in Chicago with flat-panel cabinets, white cabinets, an alcove shower, a one-piece toilet, white tiles, ceramic tiles, white walls, limestone flooring, a built-in sink, onyx worktops, white floors, a shower curtain, white worktops, an enclosed toilet, a single sink, a freestanding vanity unit, a wallpapered ceiling and wallpapered walls.
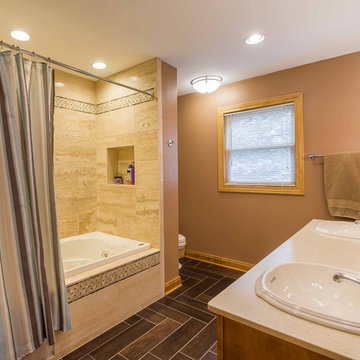
Photo of a medium sized traditional ensuite bathroom in Chicago with louvered cabinets, light wood cabinets, a built-in bath, an alcove shower, a one-piece toilet, brown tiles, ceramic tiles, brown walls, porcelain flooring, a built-in sink, onyx worktops, blue floors, a shower curtain, beige worktops, double sinks, a freestanding vanity unit, a wallpapered ceiling and wallpapered walls.
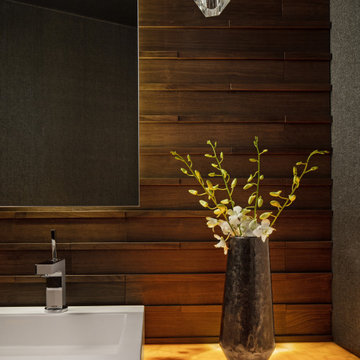
Design ideas for a modern cloakroom in Detroit with a one-piece toilet, brown tiles, wood-effect tiles, brown walls, medium hardwood flooring, a vessel sink, onyx worktops, multi-coloured worktops, a floating vanity unit, a wallpapered ceiling and wood walls.
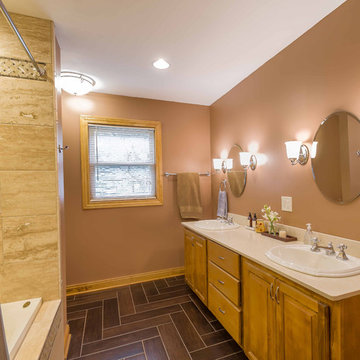
Inspiration for a medium sized classic ensuite bathroom in Chicago with louvered cabinets, light wood cabinets, a built-in bath, an alcove shower, a one-piece toilet, brown tiles, ceramic tiles, brown walls, porcelain flooring, a built-in sink, onyx worktops, blue floors, a shower curtain, beige worktops, double sinks, a freestanding vanity unit, a wallpapered ceiling and wallpapered walls.
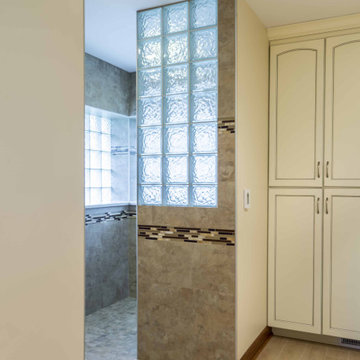
Design ideas for a medium sized classic ensuite bathroom in Chicago with shaker cabinets, medium wood cabinets, a corner shower, a one-piece toilet, beige tiles, wood-effect tiles, beige walls, wood-effect flooring, a submerged sink, onyx worktops, beige floors, a sliding door, beige worktops, an enclosed toilet, a single sink, a freestanding vanity unit, a wallpapered ceiling and wallpapered walls.
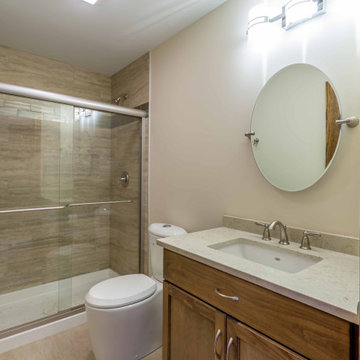
This is an example of a medium sized traditional ensuite bathroom in Chicago with shaker cabinets, medium wood cabinets, a corner shower, a one-piece toilet, beige tiles, wood-effect tiles, beige walls, wood-effect flooring, a submerged sink, onyx worktops, beige floors, a sliding door, beige worktops, an enclosed toilet, a single sink, a freestanding vanity unit, a wallpapered ceiling and wallpapered walls.
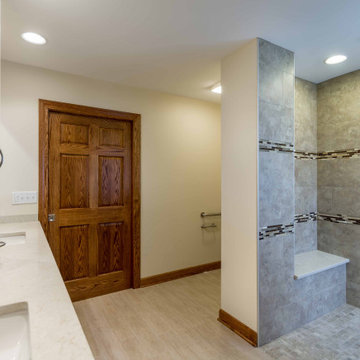
Medium sized traditional ensuite bathroom in Chicago with shaker cabinets, medium wood cabinets, a corner shower, a one-piece toilet, beige tiles, wood-effect tiles, beige walls, wood-effect flooring, a submerged sink, onyx worktops, beige floors, a sliding door, beige worktops, an enclosed toilet, a single sink, a freestanding vanity unit, a wallpapered ceiling and wallpapered walls.
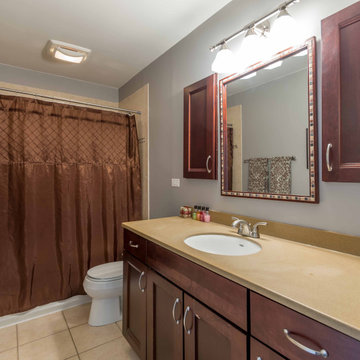
Design ideas for a medium sized classic bathroom in Chicago with recessed-panel cabinets, brown cabinets, a freestanding bath, a shower/bath combination, a one-piece toilet, beige tiles, ceramic tiles, grey walls, cement flooring, a built-in sink, onyx worktops, brown floors, a shower curtain, beige worktops, a single sink, a floating vanity unit, a wallpapered ceiling and wainscoting.
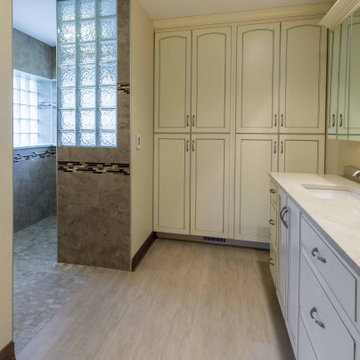
Photo of a medium sized traditional ensuite bathroom in Chicago with shaker cabinets, medium wood cabinets, a corner shower, a one-piece toilet, beige tiles, wood-effect tiles, beige walls, wood-effect flooring, a submerged sink, onyx worktops, beige floors, a sliding door, beige worktops, an enclosed toilet, a single sink, a freestanding vanity unit, a wallpapered ceiling and wallpapered walls.
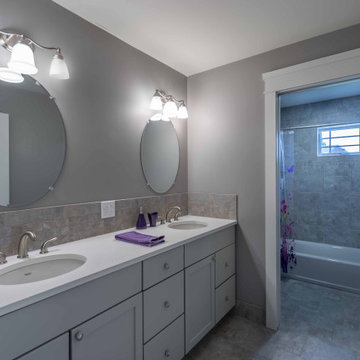
This is an example of a medium sized classic grey and white ensuite bathroom in Chicago with beaded cabinets, white cabinets, a freestanding bath, a shower/bath combination, a one-piece toilet, brown tiles, ceramic tiles, grey walls, ceramic flooring, a submerged sink, onyx worktops, grey floors, a shower curtain, white worktops, double sinks, a freestanding vanity unit, a wallpapered ceiling and wallpapered walls.
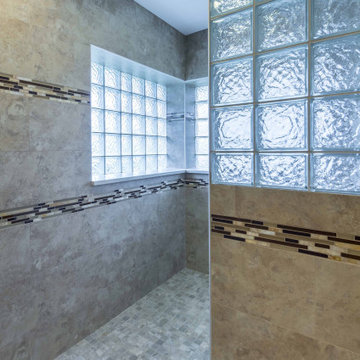
Inspiration for a medium sized traditional ensuite bathroom in Chicago with shaker cabinets, medium wood cabinets, a corner shower, a one-piece toilet, beige tiles, wood-effect tiles, beige walls, wood-effect flooring, a submerged sink, onyx worktops, beige floors, an open shower, beige worktops, an enclosed toilet, a single sink, a freestanding vanity unit, a wallpapered ceiling and wallpapered walls.
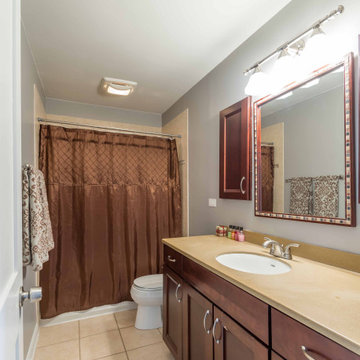
This is an example of a medium sized traditional bathroom in Chicago with a floating vanity unit, recessed-panel cabinets, brown cabinets, a freestanding bath, a shower/bath combination, a one-piece toilet, beige tiles, ceramic tiles, grey walls, cement flooring, a built-in sink, onyx worktops, brown floors, a shower curtain, beige worktops, a single sink, a wallpapered ceiling and wainscoting.
Bathroom and Cloakroom with Onyx Worktops and a Wallpapered Ceiling Ideas and Designs
1

