Bathroom and Cloakroom with Medium Wood Cabinets and Onyx Worktops Ideas and Designs
Refine by:
Budget
Sort by:Popular Today
1 - 20 of 412 photos
Item 1 of 3

Custom white oak shiplap wall paneling to the ceiling give the vanity a natural and modern presence.. The large trough style sink in purple onyx highlights the beauty of the stone. With Niche Modern pendant lights and Vola wall mounted plumbing.
Photography by Meredith Heuer

The Powder Room just off of the main living area is a secret jewel! The green onyx counters are lit from underneath to create a warm glow that compliments the brushed nickel hardware and capiz shell pendants.
Photographed by: Coles Hairston
Architect: James LaRue
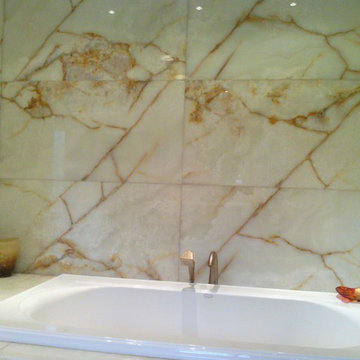
white onyx master bathroom - complete bathroom wall cladding with natural material venation
Modern bathroom in Seattle with a submerged sink, beaded cabinets, medium wood cabinets, onyx worktops, an alcove bath, a walk-in shower, a one-piece toilet, white tiles and stone slabs.
Modern bathroom in Seattle with a submerged sink, beaded cabinets, medium wood cabinets, onyx worktops, an alcove bath, a walk-in shower, a one-piece toilet, white tiles and stone slabs.
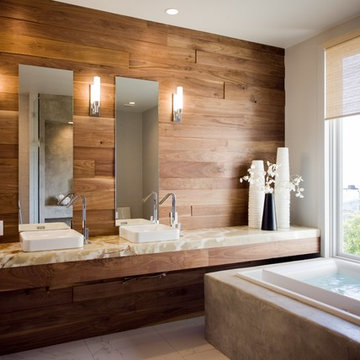
We designed this bathroom makeover for an episode of Bath Crashers on DIY. This is how they described the project: "A dreary gray bathroom gets a 180-degree transformation when Matt and his crew crash San Francisco. The space becomes a personal spa with an infinity tub that has a view of the Golden Gate Bridge. Marble floors and a marble shower kick up the luxury factor, and a walnut-plank wall adds richness to warm the space. To top off this makeover, the Bath Crashers team installs a 10-foot onyx countertop that glows at the flip of a switch." This was a lot of fun to participate in. Note the ceiling mounted tub filler. Photos by Mark Fordelon
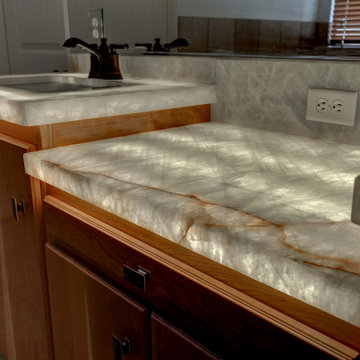
Photo of a classic bathroom in Salt Lake City with flat-panel cabinets, medium wood cabinets, onyx worktops and multi-coloured worktops.

Work performed as Project Manager at Landry Design Group, Photography by Erhard Pfeiffer.
This is an example of a medium sized contemporary cloakroom in Tampa with flat-panel cabinets, medium wood cabinets, beige tiles, stone slabs, multi-coloured walls, bamboo flooring, a vessel sink, onyx worktops and beige floors.
This is an example of a medium sized contemporary cloakroom in Tampa with flat-panel cabinets, medium wood cabinets, beige tiles, stone slabs, multi-coloured walls, bamboo flooring, a vessel sink, onyx worktops and beige floors.
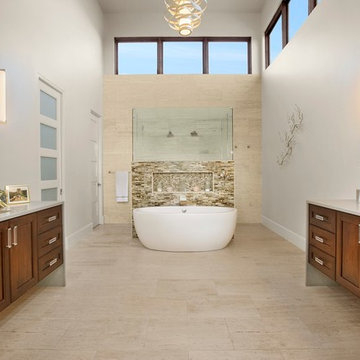
contemporary house style locate north of san antonio texas in the hill country area
design by OSCAR E FLORES DESIGN STUDIO
photo A. Vazquez
Design ideas for a large contemporary ensuite bathroom in Austin with flat-panel cabinets, medium wood cabinets, a freestanding bath, a walk-in shower, a one-piece toilet, beige tiles, stone tiles, white walls, travertine flooring, a submerged sink and onyx worktops.
Design ideas for a large contemporary ensuite bathroom in Austin with flat-panel cabinets, medium wood cabinets, a freestanding bath, a walk-in shower, a one-piece toilet, beige tiles, stone tiles, white walls, travertine flooring, a submerged sink and onyx worktops.
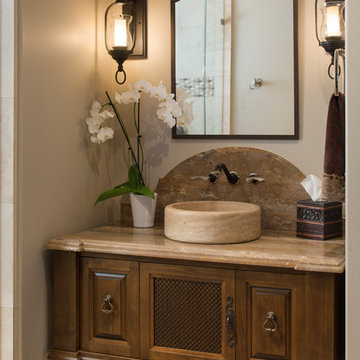
We love this mansion's guest bathroom featuring a custom sink and vanity.
Expansive mediterranean bathroom in Phoenix with medium wood cabinets, a one-piece toilet, beige tiles, mosaic tiles, white walls, porcelain flooring, a vessel sink, onyx worktops, white floors and raised-panel cabinets.
Expansive mediterranean bathroom in Phoenix with medium wood cabinets, a one-piece toilet, beige tiles, mosaic tiles, white walls, porcelain flooring, a vessel sink, onyx worktops, white floors and raised-panel cabinets.
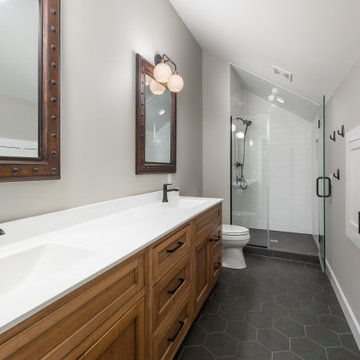
Inspiration for a medium sized classic shower room bathroom in St Louis with recessed-panel cabinets, medium wood cabinets, an alcove shower, a two-piece toilet, white tiles, porcelain tiles, grey walls, porcelain flooring, an integrated sink, onyx worktops, grey floors, a hinged door, white worktops, double sinks, a built in vanity unit and a vaulted ceiling.
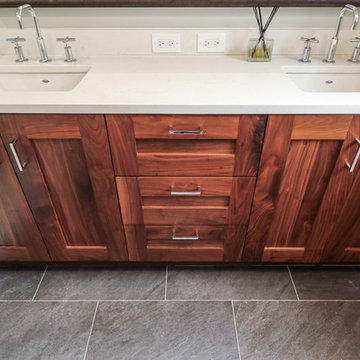
Design ideas for a medium sized contemporary ensuite bathroom in Kansas City with recessed-panel cabinets, medium wood cabinets, a two-piece toilet, grey tiles, marble tiles, grey walls, ceramic flooring, a submerged sink, onyx worktops, grey floors, a hinged door, a corner shower and white worktops.
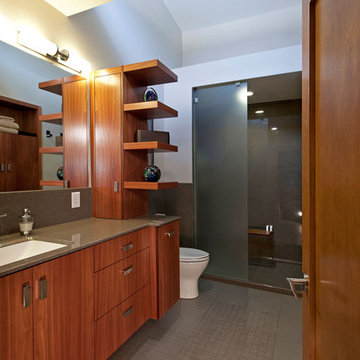
The architectural sleekness of the enlarged master bathroom comes from the flat panel maple cabinetry with a tower of cantilevered shelving rising to the double-height ceiling.
A St. Louis County mid-century modern ranch home from 1958 had a long hallway to reach 4 bedrooms. With some of the children gone, the owners longed for an enlarged master suite with a larger bathroom.
By using the space of an unused bedroom, the floorplan was rearranged to create a larger master bathroom, a generous walk-in closet and a sitting area within the master bedroom. Rearranging the space also created a vestibule outside their room with shelves for displaying art work.
Photos by Toby Weiss @ Mosby Building Arts
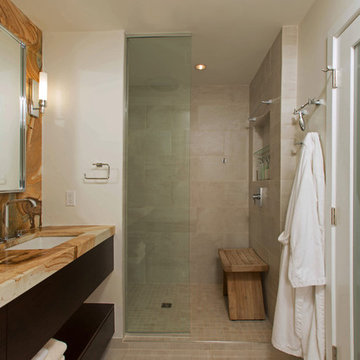
Photo of a medium sized contemporary ensuite bathroom in DC Metro with a submerged sink, flat-panel cabinets, medium wood cabinets, an alcove shower, beige tiles, porcelain tiles, grey walls, porcelain flooring and onyx worktops.
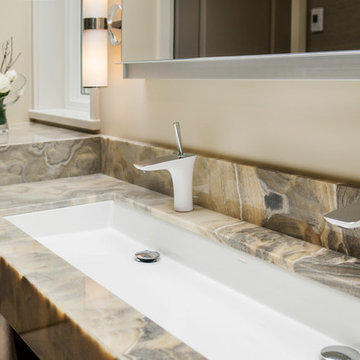
CCI Renovations/North Vancouver/Photos - Luiza Matysiak.
This former bungalow went through a renovation 9 years ago that added a garage and a new kitchen and family room. It did not, however, address the clients need for larger bedrooms, more living space and additional bathrooms. The solution was to rearrange the existing main floor and add a full second floor over the old bungalow section. The result is a significant improvement in the quality, style and functionality of the interior and a more balanced exterior. The use of an open tread walnut staircase with walnut floors and accents throughout the home combined with well-placed accents of rock, wallpaper, light fixtures and paint colors truly transformed the home into a showcase.
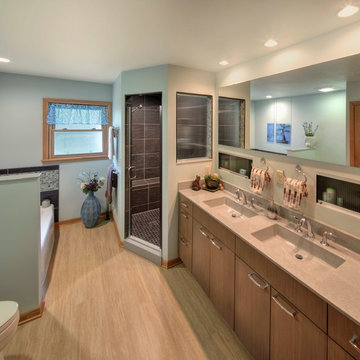
Photo Credit - Mark Heffron
Design ideas for a medium sized classic ensuite bathroom in Milwaukee with flat-panel cabinets, medium wood cabinets, a built-in bath, a corner shower, a one-piece toilet, brown tiles, porcelain tiles, green walls, vinyl flooring, an integrated sink, onyx worktops, brown floors, a hinged door and grey worktops.
Design ideas for a medium sized classic ensuite bathroom in Milwaukee with flat-panel cabinets, medium wood cabinets, a built-in bath, a corner shower, a one-piece toilet, brown tiles, porcelain tiles, green walls, vinyl flooring, an integrated sink, onyx worktops, brown floors, a hinged door and grey worktops.
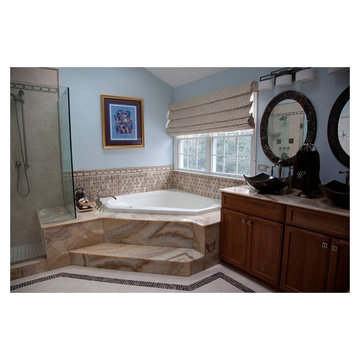
Growing tired of their home's generic finishes, these Connecticut homeowners first worked with Simply Baths & Showcase Kitchens on their kitchen remodel and home addition. Upon completing the kitchen, they realized that they wanted to bring the same high-style to their master bathroom.
The design team at Simply Baths, Inc. worked with the homeowners to incorporate features as fashionable as they are functional. With the original square footage and a similar layout, the new design altered the existing tub deck to accommodate a larger, frameless shower with shower seat. For a sleek, spa-like look, they chose Kohler's water tiles to insert in the shower tile. The new hydrotherapy tub has a heater to keep the water warm. The master bathroom also features a brown onyx tub deck and countertops, marble vessel sinks, marble mirrors, and a make-up bench. The cathedral ceiling and skylight add a light, airy atmosphere to the room. By making the most of the existing space, the homeowners now have a relaxing retreat they love.
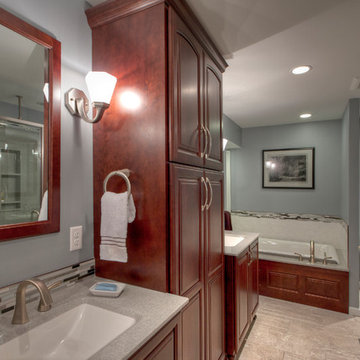
This spacious Creve Coeur, MO master bathroom maximizes storage, creates zones for different activities for two people to use at one time, bathroom remodel, master bath remodeland adds furniture-like cherry cabinetry by Wellborn Cabinets for a rich feel. All accessories are from the Moen Felicity collection. Cabinet pulls are from the Amerock Candler collection in satin nickel. Featuring a Kohler Parity tub and comfort-height toilet. The walk-in shower with bench seating has an onyx surround in Winter. The wall color is Sherwin-Williams Knitting Needles. Photo by Toby Weiss for Mosby Building Arts.
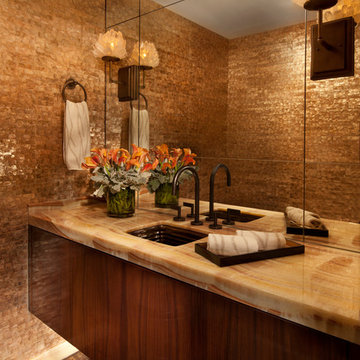
Marshall Morgan Erb Design Inc.
Photo: Nick Johnson
Inspiration for a contemporary cloakroom in Chicago with a submerged sink, medium wood cabinets, onyx worktops, beige tiles, beige walls and flat-panel cabinets.
Inspiration for a contemporary cloakroom in Chicago with a submerged sink, medium wood cabinets, onyx worktops, beige tiles, beige walls and flat-panel cabinets.
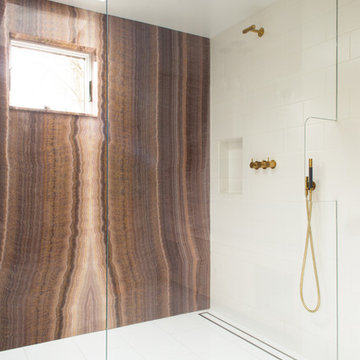
Light shines down on the bookmatched purple onyx slab feature wall, brass Vola plumbing fixtures, linear floor drain, and frameless glass shower panel. Photography by Meredith Heuer
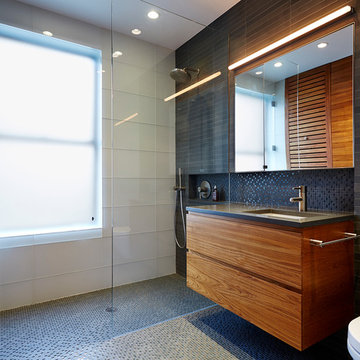
Inspiration for a large modern ensuite bathroom in New York with medium wood cabinets, onyx worktops, an alcove shower, black tiles, black walls and mosaic tile flooring.
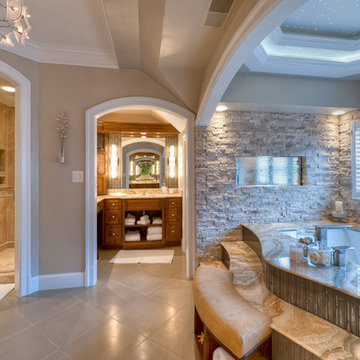
COTY award winner. (Contractor of the Year) Spa bathroom with infinity tub. The tub deck is a solid slab of onyx. There is a waterfall and gas fireplace. The ceiling over the tub has fiber optics, to look like the night sky. The Travertine floor is heated,
The custom shower has a heated seat, multiple jets and sprayers, as well as a heated towel warmer
Capital Area Construction
Bathroom and Cloakroom with Medium Wood Cabinets and Onyx Worktops Ideas and Designs
1

