Bathroom and Cloakroom with Travertine Flooring and Onyx Worktops Ideas and Designs
Refine by:
Budget
Sort by:Popular Today
1 - 20 of 170 photos
Item 1 of 3

This is an example of an expansive classic ensuite bathroom in Los Angeles with recessed-panel cabinets, distressed cabinets, a hot tub, an alcove shower, beige tiles, stone tiles, beige walls, travertine flooring, a submerged sink and onyx worktops.

This is an example of a small traditional cloakroom in Other with flat-panel cabinets, black cabinets, red tiles, stone tiles, beige walls, travertine flooring, a vessel sink, onyx worktops and beige floors.
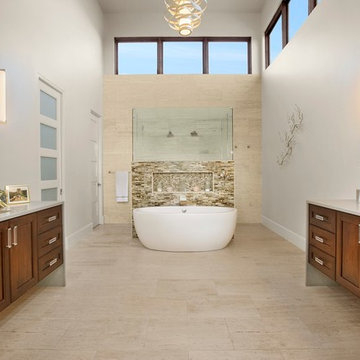
contemporary house style locate north of san antonio texas in the hill country area
design by OSCAR E FLORES DESIGN STUDIO
photo A. Vazquez
Design ideas for a large contemporary ensuite bathroom in Austin with flat-panel cabinets, medium wood cabinets, a freestanding bath, a walk-in shower, a one-piece toilet, beige tiles, stone tiles, white walls, travertine flooring, a submerged sink and onyx worktops.
Design ideas for a large contemporary ensuite bathroom in Austin with flat-panel cabinets, medium wood cabinets, a freestanding bath, a walk-in shower, a one-piece toilet, beige tiles, stone tiles, white walls, travertine flooring, a submerged sink and onyx worktops.
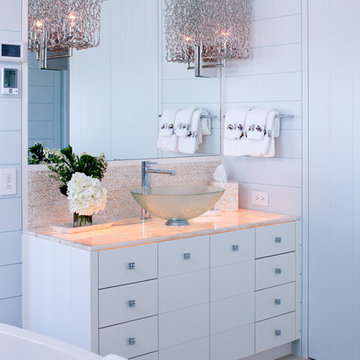
The master bath features a backlit onyx countertop.
Photo of a small coastal ensuite bathroom in Boston with a vessel sink, flat-panel cabinets, white cabinets, onyx worktops, a freestanding bath, blue walls and travertine flooring.
Photo of a small coastal ensuite bathroom in Boston with a vessel sink, flat-panel cabinets, white cabinets, onyx worktops, a freestanding bath, blue walls and travertine flooring.
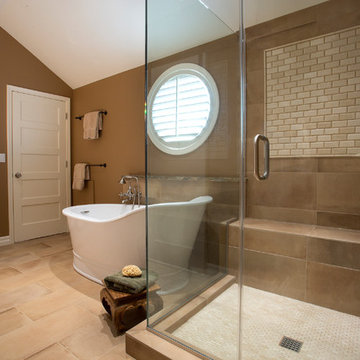
Fabienne Photography
Medium sized classic ensuite bathroom in Portland with shaker cabinets, white cabinets, a freestanding bath, a corner shower, a two-piece toilet, brown tiles, ceramic tiles, brown walls, travertine flooring, a submerged sink, onyx worktops, beige floors and a hinged door.
Medium sized classic ensuite bathroom in Portland with shaker cabinets, white cabinets, a freestanding bath, a corner shower, a two-piece toilet, brown tiles, ceramic tiles, brown walls, travertine flooring, a submerged sink, onyx worktops, beige floors and a hinged door.
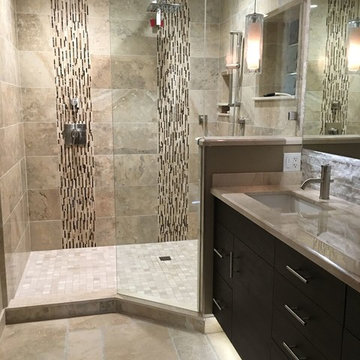
Large contemporary ensuite bathroom in Phoenix with flat-panel cabinets, dark wood cabinets, an alcove shower, beige tiles, travertine tiles, beige walls, travertine flooring, a submerged sink, onyx worktops, beige floors and an open shower.
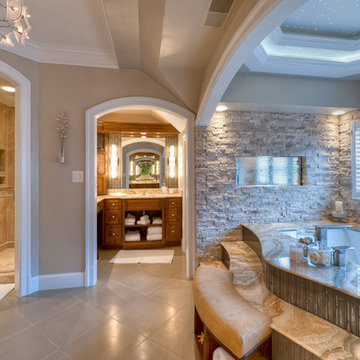
COTY award winner. (Contractor of the Year) Spa bathroom with infinity tub. The tub deck is a solid slab of onyx. There is a waterfall and gas fireplace. The ceiling over the tub has fiber optics, to look like the night sky. The Travertine floor is heated,
The custom shower has a heated seat, multiple jets and sprayers, as well as a heated towel warmer
Capital Area Construction
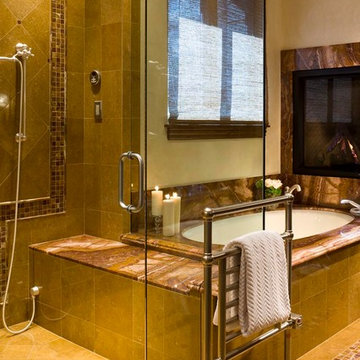
David O Marlow
Design ideas for a medium sized rustic ensuite bathroom in Denver with a submerged sink, onyx worktops, a submerged bath, a corner shower, multi-coloured tiles, stone tiles, beige walls, travertine flooring, beige floors and a hinged door.
Design ideas for a medium sized rustic ensuite bathroom in Denver with a submerged sink, onyx worktops, a submerged bath, a corner shower, multi-coloured tiles, stone tiles, beige walls, travertine flooring, beige floors and a hinged door.
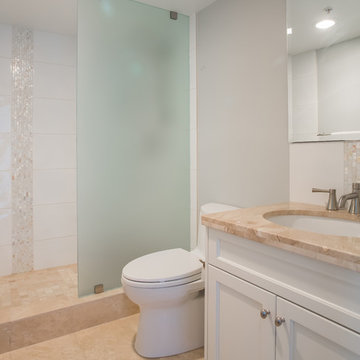
John Bentley
Photo of a medium sized contemporary ensuite bathroom in Vancouver with recessed-panel cabinets, white cabinets, travertine flooring, a submerged sink, an alcove shower, a one-piece toilet, white tiles, porcelain tiles, grey walls, onyx worktops, beige floors and an open shower.
Photo of a medium sized contemporary ensuite bathroom in Vancouver with recessed-panel cabinets, white cabinets, travertine flooring, a submerged sink, an alcove shower, a one-piece toilet, white tiles, porcelain tiles, grey walls, onyx worktops, beige floors and an open shower.
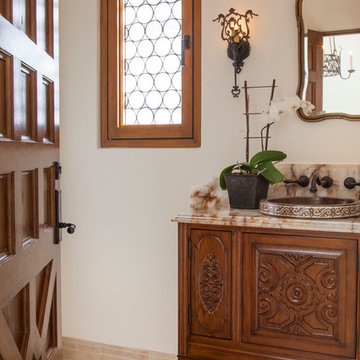
Kim Grant, Architect;
Elizabeth Barkett, Interior Designer - Ross Thiele & Sons Ltd.;
Theresa Clark, Landscape Architect;
Gail Owens, Photographer
Design ideas for a small mediterranean shower room bathroom in San Diego with freestanding cabinets, medium wood cabinets, white walls, travertine flooring, a built-in sink and onyx worktops.
Design ideas for a small mediterranean shower room bathroom in San Diego with freestanding cabinets, medium wood cabinets, white walls, travertine flooring, a built-in sink and onyx worktops.
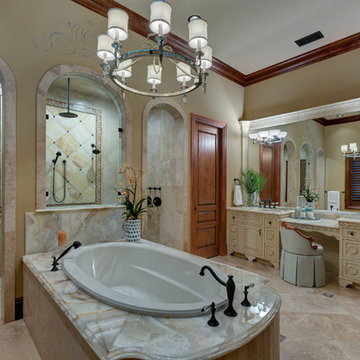
Lawrence Taylor Photography
Photo of a large mediterranean ensuite bathroom in Orlando with freestanding cabinets, white cabinets, a built-in bath, a double shower, beige tiles, travertine tiles, beige walls, travertine flooring, a submerged sink, onyx worktops, beige floors and an open shower.
Photo of a large mediterranean ensuite bathroom in Orlando with freestanding cabinets, white cabinets, a built-in bath, a double shower, beige tiles, travertine tiles, beige walls, travertine flooring, a submerged sink, onyx worktops, beige floors and an open shower.
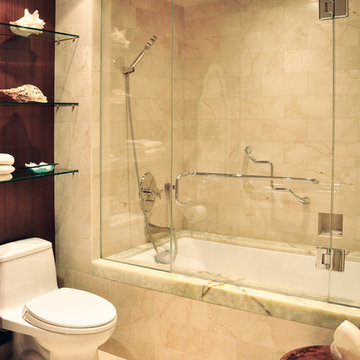
Photo of a large beach style ensuite bathroom in Hawaii with shaker cabinets, dark wood cabinets, an alcove bath, a two-piece toilet, beige tiles, travertine tiles, beige walls, travertine flooring, onyx worktops, beige floors and beige worktops.
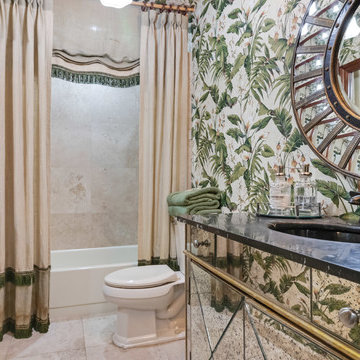
This is an example of a medium sized world-inspired shower room bathroom in Miami with glass-front cabinets, an alcove bath, a shower/bath combination, a one-piece toilet, multi-coloured walls, travertine flooring, a submerged sink, onyx worktops, grey floors, a shower curtain and black worktops.
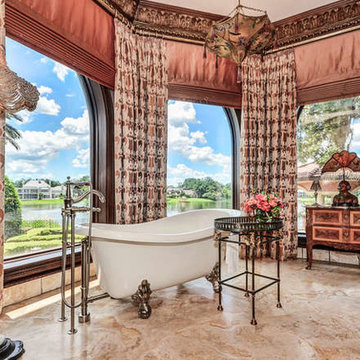
This posh master bathroom was designed with pure luxury in mind. We wanted to design a one-of-a-kind look for this large bathroom, so we customized it to the highest quality, filled with unique detail. The opulent marble floors, open shower, plush textiles, and clawfoot tub showcased on a raised platform, this master bath emanates a design made for royalty.
Home located in Tampa, Florida. Designed by Florida-based interior design firm Crespo Design Group, who also serves Malibu, Tampa, New York City, the Caribbean, and other areas throughout the United States.
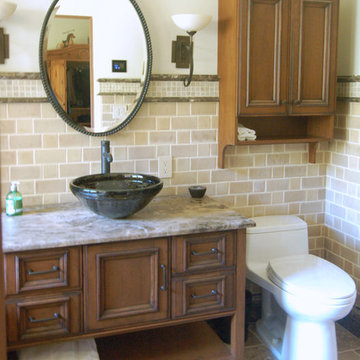
When the homeowners decided to move from San Francisco to the Central Coast, they were looking for a more relaxed lifestyle, a unique place to call their own, and an environment conducive to raising their young children. They found it all in San Luis Obispo. They had owned a house here in SLO for several years that they had used as a rental. As the homeowners own and run a contracting business and relocation was not impossible, they decided to move their business and make this SLO rental into their dream home.
As a rental, the house was in a bare-bones condition. The kitchen had old white cabinets, boring white tile counters, and a horrendous vinyl tile floor. Not only was the kitchen out-of-date and old-fashioned, it was also pretty worn out. The tiles were cracking and the grout was stained, the cabinet doors were sagging, and the appliances were conflicting (ie: you could not open the stove and dishwasher at the same time).
To top it all off, the kitchen was just too small for the custom home the homeowners wanted to create.
Thus enters San Luis Kitchen. At the beginning of their quest to remodel, the homeowners visited San Luis Kitchen’s showroom and fell in love with our Tuscan Grotto display. They sat down with our designers and together we worked out the scope of the project, the budget for cabinetry and how that fit into their overall budget, and then we worked on the new design for the home starting with the kitchen.
As the homeowners felt the kitchen was cramped, it was decided to expand by moving the window wall out onto the existing porch. Besides the extra space gained, moving the wall brought the kitchen window out from under the porch roof – increasing the natural light available in the space. (It really helps when the homeowner both understands building and can do his own contracting and construction.) A new arched window and stone clad wall now highlights the end of the kitchen. As we gained wall space, we were able to move the range and add a plaster hood, creating a focal nice focal point for the kitchen.
The other long wall now houses a Sub-Zero refrigerator and lots of counter workspace. Then we completed the kitchen by adding a wrap-around wet bar extending into the old dining space. We included a pull-out pantry unit with open shelves above it, wine cubbies, a cabinet for glassware recessed into the wall, under-counter refrigerator drawers, sink base and trash cabinet, along with a decorative bookcase cabinet and bar seating. Lots of function in this corner of the kitchen; a bar for entertaining and a snack station for the kids.
After the kitchen design was finalized and ordered, the homeowners turned their attention to the rest of the house. They asked San Luis Kitchen to help with their master suite, a guest bath, their home control center (essentially a deck tucked under the main staircase) and finally their laundry room. Here are the photos:
I wish I could show you the rest of the house. The homeowners took a poor rental house and turned it into a showpiece! They added custom concrete floors, unique fiber optic lighting, large picture windows, and much more. There is now an outdoor kitchen complete with pizza oven, an outdoor shower and exquisite garden. They added a dedicated dog run to the side yard for their pooches and a rooftop deck at the very peak. Such a fun house.
Wood-Mode Fine Custom Cabinetry, Esperanto
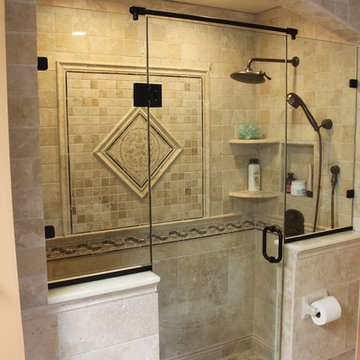
Design ideas for a large classic ensuite bathroom with raised-panel cabinets, dark wood cabinets, an alcove shower, a two-piece toilet, beige tiles, stone tiles, travertine flooring, a vessel sink and onyx worktops.
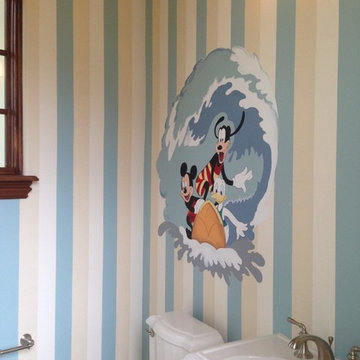
The gang riding a big wave in this pool bath with hand painted stripes as well.
Design ideas for a medium sized traditional shower room bathroom in Orlando with raised-panel cabinets, light wood cabinets, a two-piece toilet, grey walls, travertine flooring, a submerged sink, onyx worktops and beige floors.
Design ideas for a medium sized traditional shower room bathroom in Orlando with raised-panel cabinets, light wood cabinets, a two-piece toilet, grey walls, travertine flooring, a submerged sink, onyx worktops and beige floors.
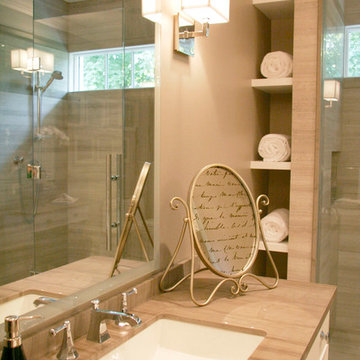
Photo of a medium sized traditional shower room bathroom in Toronto with flat-panel cabinets, white cabinets, an alcove shower, beige walls, travertine flooring, a submerged sink, onyx worktops, beige floors and a hinged door.
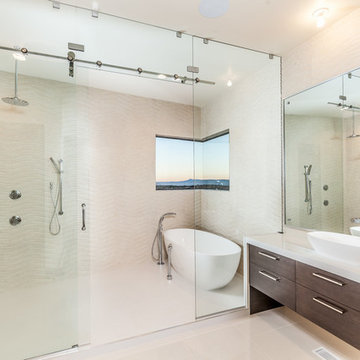
Brad Capone
This is an example of a medium sized modern family bathroom in Salt Lake City with a vessel sink, flat-panel cabinets, white cabinets, onyx worktops, a freestanding bath, a walk-in shower, a one-piece toilet, white tiles, ceramic tiles, white walls and travertine flooring.
This is an example of a medium sized modern family bathroom in Salt Lake City with a vessel sink, flat-panel cabinets, white cabinets, onyx worktops, a freestanding bath, a walk-in shower, a one-piece toilet, white tiles, ceramic tiles, white walls and travertine flooring.
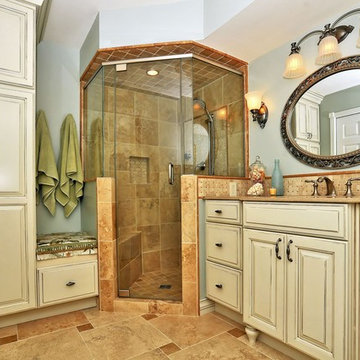
Photo of a small traditional ensuite bathroom in St Louis with a submerged sink, raised-panel cabinets, white cabinets, onyx worktops, a built-in bath, a built-in shower, a two-piece toilet, beige tiles, stone tiles, blue walls and travertine flooring.
Bathroom and Cloakroom with Travertine Flooring and Onyx Worktops Ideas and Designs
1

