Refine by:
Budget
Sort by:Popular Today
1 - 15 of 15 photos
Item 1 of 3
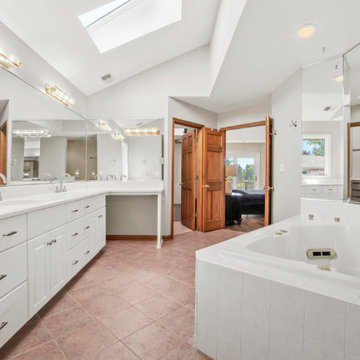
Inspiration for a large classic ensuite bathroom in Chicago with open cabinets, white cabinets, a corner bath, an alcove shower, a one-piece toilet, white tiles, ceramic tiles, white walls, ceramic flooring, a built-in sink, onyx worktops, brown floors, an open shower, white worktops, a wall niche, double sinks, a freestanding vanity unit, a vaulted ceiling and wainscoting.

The wall tile in the powder room has a relief edge that gives it great visual dimension. There is an underlit counter top that highlights the fossil stone top. This is understated elegance for sure!
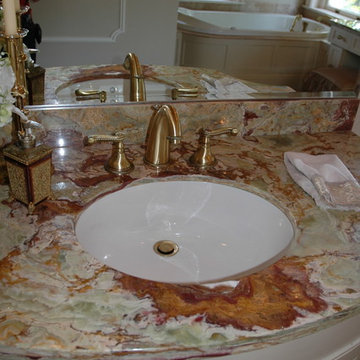
This stunning bathroom renovation combined two closets to create this luscious master bathroom.
Photo of an expansive classic ensuite bathroom in Wilmington with a submerged sink, freestanding cabinets, white cabinets, onyx worktops, a built-in bath, a walk-in shower, red tiles, marble tiles, marble flooring, a bidet, green walls, beige floors, a hinged door, red worktops, a wall niche, a single sink, a freestanding vanity unit, a coffered ceiling and wainscoting.
Photo of an expansive classic ensuite bathroom in Wilmington with a submerged sink, freestanding cabinets, white cabinets, onyx worktops, a built-in bath, a walk-in shower, red tiles, marble tiles, marble flooring, a bidet, green walls, beige floors, a hinged door, red worktops, a wall niche, a single sink, a freestanding vanity unit, a coffered ceiling and wainscoting.

Standalone concrete sink on marble pedestal
Curved tiles with recessed lighting
Inspiration for a large contemporary cloakroom in Christchurch with glass-front cabinets, a one-piece toilet, green tiles, ceramic tiles, cement flooring, onyx worktops, brown floors, a built in vanity unit and wainscoting.
Inspiration for a large contemporary cloakroom in Christchurch with glass-front cabinets, a one-piece toilet, green tiles, ceramic tiles, cement flooring, onyx worktops, brown floors, a built in vanity unit and wainscoting.
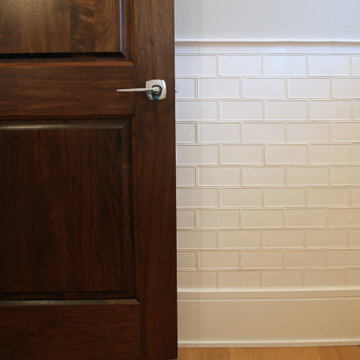
The wall tile in the powder room has a relief edge that gives it great visual dimension. There is an underlit counter top that highlights the fossil stone top. This is understated elegance for sure!
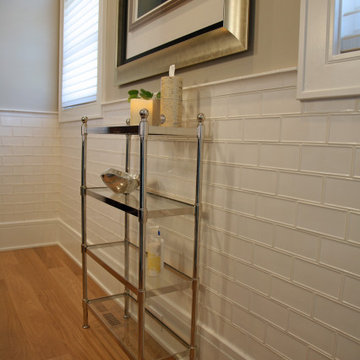
The wall tile in the powder room has a relief edge that gives it great visual dimension.
Medium sized traditional cloakroom in Milwaukee with recessed-panel cabinets, dark wood cabinets, a two-piece toilet, white tiles, ceramic tiles, grey walls, light hardwood flooring, a submerged sink, onyx worktops, brown floors, brown worktops, a freestanding vanity unit and wainscoting.
Medium sized traditional cloakroom in Milwaukee with recessed-panel cabinets, dark wood cabinets, a two-piece toilet, white tiles, ceramic tiles, grey walls, light hardwood flooring, a submerged sink, onyx worktops, brown floors, brown worktops, a freestanding vanity unit and wainscoting.
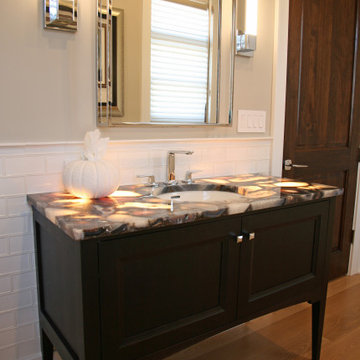
The wall tile in the powder room has a relief edge that gives it great visual dimension. There is an underlit counter top that highlights the fossil stone top. This is understated elegance for sure!
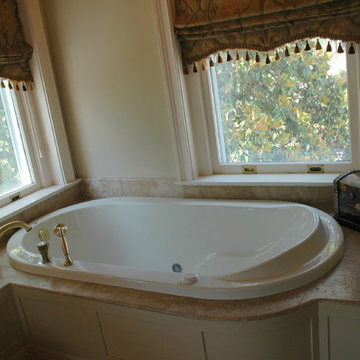
Exquisite spa tub with travertine top. The surround is bent wood with recessed panels.
This is an example of a large classic ensuite bathroom in Wilmington with white cabinets, a built-in bath, beige tiles, a submerged sink, onyx worktops, freestanding cabinets, a walk-in shower, a one-piece toilet, marble tiles, green walls, marble flooring, beige floors, a hinged door, red worktops, an enclosed toilet, a single sink, a freestanding vanity unit, a coffered ceiling and wainscoting.
This is an example of a large classic ensuite bathroom in Wilmington with white cabinets, a built-in bath, beige tiles, a submerged sink, onyx worktops, freestanding cabinets, a walk-in shower, a one-piece toilet, marble tiles, green walls, marble flooring, beige floors, a hinged door, red worktops, an enclosed toilet, a single sink, a freestanding vanity unit, a coffered ceiling and wainscoting.
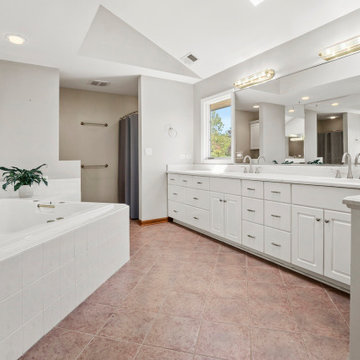
Design ideas for a large traditional ensuite bathroom in Chicago with open cabinets, white cabinets, a corner bath, an alcove shower, a one-piece toilet, white tiles, ceramic tiles, white walls, ceramic flooring, a built-in sink, onyx worktops, brown floors, an open shower, white worktops, a wall niche, double sinks, a freestanding vanity unit, a vaulted ceiling and wainscoting.
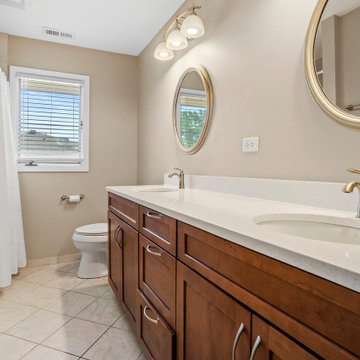
This is an example of a large traditional ensuite bathroom in Chicago with open cabinets, white cabinets, a corner bath, an alcove shower, a one-piece toilet, white tiles, ceramic tiles, ceramic flooring, a built-in sink, onyx worktops, brown floors, an open shower, white worktops, a wall niche, double sinks, a freestanding vanity unit, a vaulted ceiling, wainscoting and beige walls.
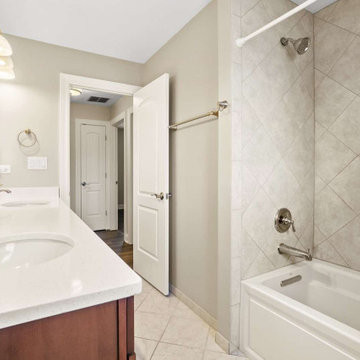
Inspiration for a large traditional ensuite bathroom in Chicago with open cabinets, white cabinets, a corner bath, an alcove shower, a one-piece toilet, white tiles, ceramic tiles, beige walls, ceramic flooring, a built-in sink, onyx worktops, brown floors, an open shower, white worktops, a wall niche, double sinks, a freestanding vanity unit, a vaulted ceiling and wainscoting.
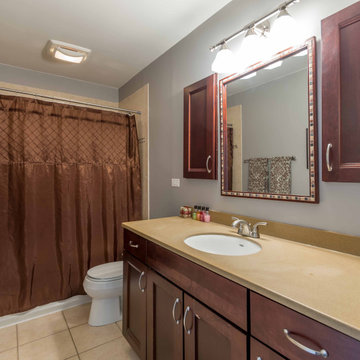
Design ideas for a medium sized classic bathroom in Chicago with recessed-panel cabinets, brown cabinets, a freestanding bath, a shower/bath combination, a one-piece toilet, beige tiles, ceramic tiles, grey walls, cement flooring, a built-in sink, onyx worktops, brown floors, a shower curtain, beige worktops, a single sink, a floating vanity unit, a wallpapered ceiling and wainscoting.
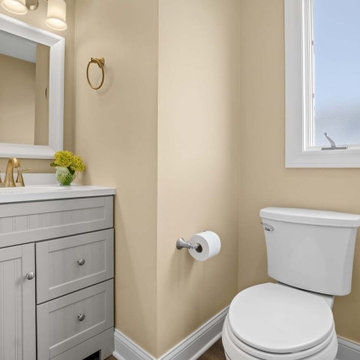
Design ideas for a large classic ensuite bathroom in Chicago with open cabinets, white cabinets, a corner bath, an alcove shower, a one-piece toilet, white tiles, ceramic tiles, beige walls, ceramic flooring, a built-in sink, onyx worktops, brown floors, an open shower, white worktops, a wall niche, double sinks, a freestanding vanity unit, a vaulted ceiling and wainscoting.
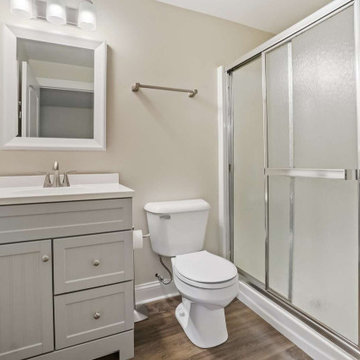
Design ideas for a large traditional ensuite bathroom in Chicago with open cabinets, white cabinets, a corner bath, an alcove shower, a one-piece toilet, white tiles, ceramic tiles, beige walls, ceramic flooring, a built-in sink, onyx worktops, brown floors, an open shower, white worktops, a wall niche, double sinks, a freestanding vanity unit, a vaulted ceiling and wainscoting.
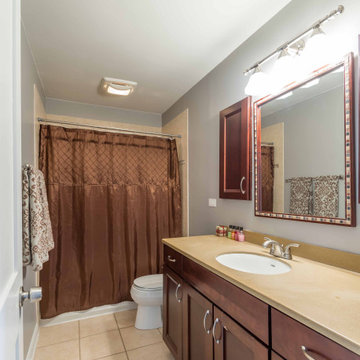
This is an example of a medium sized traditional bathroom in Chicago with a floating vanity unit, recessed-panel cabinets, brown cabinets, a freestanding bath, a shower/bath combination, a one-piece toilet, beige tiles, ceramic tiles, grey walls, cement flooring, a built-in sink, onyx worktops, brown floors, a shower curtain, beige worktops, a single sink, a wallpapered ceiling and wainscoting.
Bathroom and Cloakroom with Onyx Worktops and Wainscoting Ideas and Designs
1

