Refine by:
Budget
Sort by:Popular Today
101 - 120 of 2,112 photos
Item 1 of 3

This Waukesha bathroom remodel was unique because the homeowner needed wheelchair accessibility. We designed a beautiful master bathroom and met the client’s ADA bathroom requirements.
Original Space
The old bathroom layout was not functional or safe. The client could not get in and out of the shower or maneuver around the vanity or toilet. The goal of this project was ADA accessibility.
ADA Bathroom Requirements
All elements of this bathroom and shower were discussed and planned. Every element of this Waukesha master bathroom is designed to meet the unique needs of the client. Designing an ADA bathroom requires thoughtful consideration of showering needs.
Open Floor Plan – A more open floor plan allows for the rotation of the wheelchair. A 5-foot turning radius allows the wheelchair full access to the space.
Doorways – Sliding barn doors open with minimal force. The doorways are 36” to accommodate a wheelchair.
Curbless Shower – To create an ADA shower, we raised the sub floor level in the bedroom. There is a small rise at the bedroom door and the bathroom door. There is a seamless transition to the shower from the bathroom tile floor.
Grab Bars – Decorative grab bars were installed in the shower, next to the toilet and next to the sink (towel bar).
Handheld Showerhead – The handheld Delta Palm Shower slips over the hand for easy showering.
Shower Shelves – The shower storage shelves are minimalistic and function as handhold points.
Non-Slip Surface – Small herringbone ceramic tile on the shower floor prevents slipping.
ADA Vanity – We designed and installed a wheelchair accessible bathroom vanity. It has clearance under the cabinet and insulated pipes.
Lever Faucet – The faucet is offset so the client could reach it easier. We installed a lever operated faucet that is easy to turn on/off.
Integrated Counter/Sink – The solid surface counter and sink is durable and easy to clean.
ADA Toilet – The client requested a bidet toilet with a self opening and closing lid. ADA bathroom requirements for toilets specify a taller height and more clearance.
Heated Floors – WarmlyYours heated floors add comfort to this beautiful space.
Linen Cabinet – A custom linen cabinet stores the homeowners towels and toiletries.
Style
The design of this bathroom is light and airy with neutral tile and simple patterns. The cabinetry matches the existing oak woodwork throughout the home.
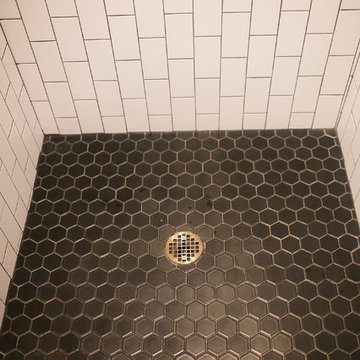
Inspiration for a medium sized contemporary shower room bathroom in Omaha with open cabinets, a walk-in shower, white tiles, metro tiles, white walls, mosaic tile flooring, a pedestal sink, black floors and an open shower.

This beautiful principle suite is like a beautiful retreat from the world. Created to exaggerate a sense of calm and beauty. The tiles look like wood to give a sense of warmth, with the added detail of brass finishes. the bespoke vanity unity made from marble is the height of glamour. The large scale mirrored cabinets, open the space and reflect the light from the original victorian windows, with a view onto the pink blossom outside.

Master Bathroom
Inspiration for a medium sized contemporary ensuite bathroom in Miami with open cabinets, a wall mounted toilet, an open shower, a walk-in shower, white walls, a wall-mounted sink, concrete worktops and grey worktops.
Inspiration for a medium sized contemporary ensuite bathroom in Miami with open cabinets, a wall mounted toilet, an open shower, a walk-in shower, white walls, a wall-mounted sink, concrete worktops and grey worktops.
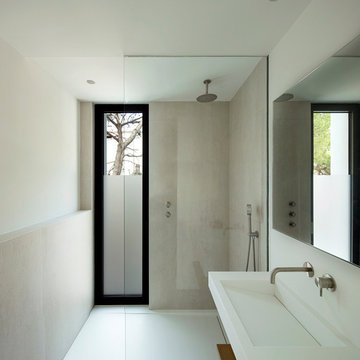
Inspiration for a medium sized modern shower room bathroom in Other with an integrated sink, open cabinets, a walk-in shower, beige tiles, beige walls, medium hardwood flooring, brown floors and an open shower.
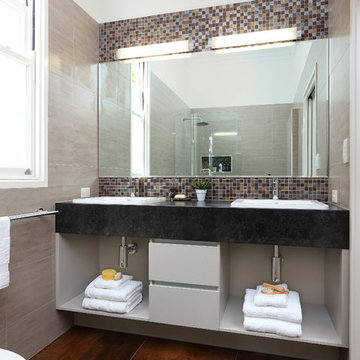
Design ideas for a small modern ensuite bathroom in Brisbane with a built-in sink, open cabinets, grey cabinets, granite worktops, a walk-in shower, a one-piece toilet, beige tiles, ceramic tiles, beige walls and porcelain flooring.
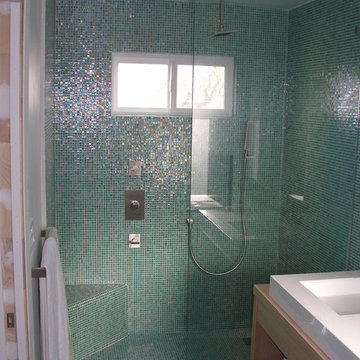
The Home Doctors Inc
This is an example of a small bohemian ensuite bathroom in San Francisco with open cabinets, light wood cabinets, a walk-in shower, a one-piece toilet, blue tiles, multi-coloured tiles, glass tiles, blue walls, porcelain flooring, an integrated sink and solid surface worktops.
This is an example of a small bohemian ensuite bathroom in San Francisco with open cabinets, light wood cabinets, a walk-in shower, a one-piece toilet, blue tiles, multi-coloured tiles, glass tiles, blue walls, porcelain flooring, an integrated sink and solid surface worktops.
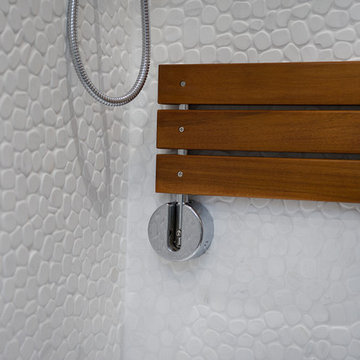
Photo of a small contemporary family bathroom in Cardiff with open cabinets, white cabinets, a walk-in shower, a wall mounted toilet, white tiles, pebble tiles, white walls, porcelain flooring, an integrated sink, engineered stone worktops, brown floors, an open shower, white worktops, feature lighting, a single sink and a floating vanity unit.
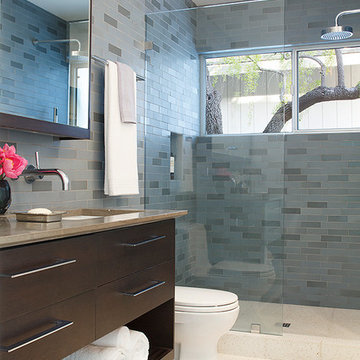
Design ideas for a medium sized classic ensuite bathroom in San Francisco with open cabinets, dark wood cabinets, a walk-in shower, a one-piece toilet, grey tiles, metro tiles, blue walls, marble flooring, a submerged sink and quartz worktops.
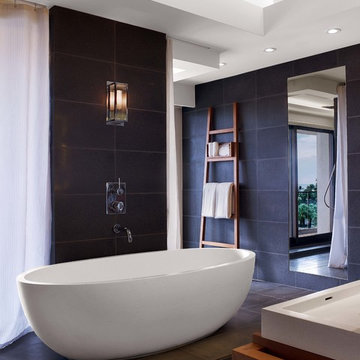
ANdAZ Maui at Wailea Resort's core design aesthetic embraces the beauty and simplicity of the traditional Hawaiian residence, a calm environment utilising materials that co-exist with the surroundings. Each bathroom features beautiful organic wood slat vanities with custom apaiser marble Soka basin and Seascapes freestanding bathtubs with no base. The modern, open plan bathroom design connects guests to the element of water, an integral part of the Polynesian lifestyle.
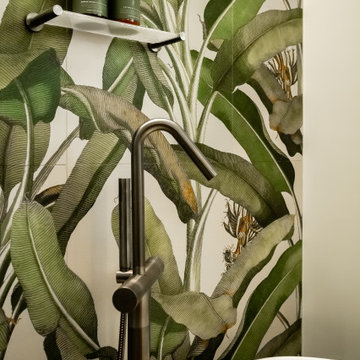
Design ideas for a medium sized contemporary ensuite bathroom in Sydney with open cabinets, medium wood cabinets, a freestanding bath, a walk-in shower, a one-piece toilet, green walls, an integrated sink, grey floors, an open shower, black worktops, a single sink and a built in vanity unit.
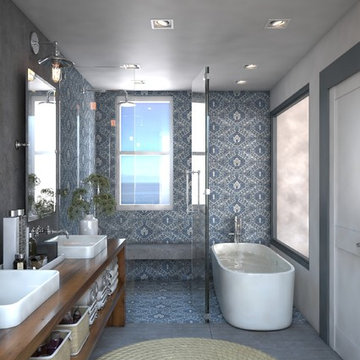
Key Largo Beach Home For Family of Four
Master Bedroom Bathroom with free standing bathtub and glass enclosure shower. Bayview glass window to bedroom. Concrete wall and floor with custom made wood vanity.
Renderings: Interiors by Maite Granda
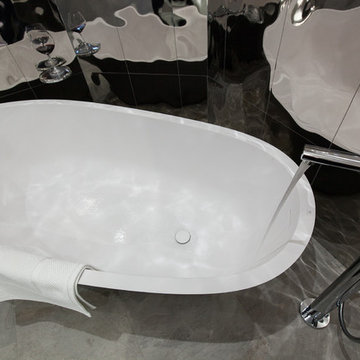
Photo Credit Christi Nielsen
Medium sized contemporary ensuite bathroom in Dallas with open cabinets, grey cabinets, a freestanding bath, a walk-in shower, grey tiles, multi-coloured tiles, mirror tiles, grey walls, ceramic flooring, an integrated sink and solid surface worktops.
Medium sized contemporary ensuite bathroom in Dallas with open cabinets, grey cabinets, a freestanding bath, a walk-in shower, grey tiles, multi-coloured tiles, mirror tiles, grey walls, ceramic flooring, an integrated sink and solid surface worktops.
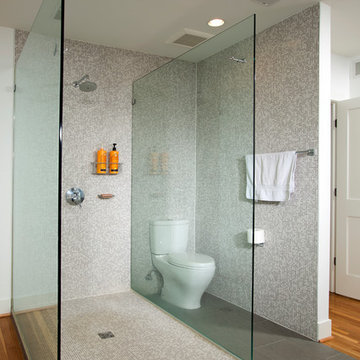
Greg Hadley
Photo of a large contemporary ensuite bathroom in DC Metro with a submerged sink, open cabinets, white cabinets, a submerged bath, a walk-in shower, brown tiles, mosaic tiles, white walls, a two-piece toilet, solid surface worktops and light hardwood flooring.
Photo of a large contemporary ensuite bathroom in DC Metro with a submerged sink, open cabinets, white cabinets, a submerged bath, a walk-in shower, brown tiles, mosaic tiles, white walls, a two-piece toilet, solid surface worktops and light hardwood flooring.
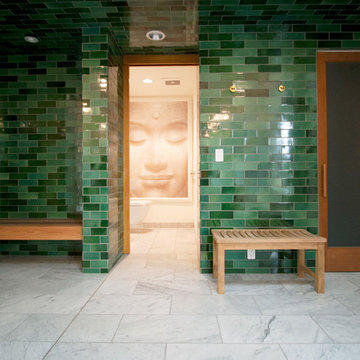
Spa with green Heath tile
Design ideas for a large contemporary ensuite bathroom in Portland with open cabinets, light wood cabinets, an alcove bath, a walk-in shower, black and white tiles, marble tiles, green walls, marble flooring, an integrated sink and marble worktops.
Design ideas for a large contemporary ensuite bathroom in Portland with open cabinets, light wood cabinets, an alcove bath, a walk-in shower, black and white tiles, marble tiles, green walls, marble flooring, an integrated sink and marble worktops.
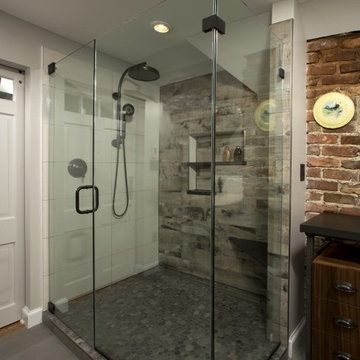
Four Brothers LLC
Design ideas for a large industrial ensuite bathroom in DC Metro with dark wood cabinets, solid surface worktops, a walk-in shower, grey tiles, porcelain tiles, grey walls, porcelain flooring, open cabinets, a two-piece toilet, a trough sink, grey floors and a hinged door.
Design ideas for a large industrial ensuite bathroom in DC Metro with dark wood cabinets, solid surface worktops, a walk-in shower, grey tiles, porcelain tiles, grey walls, porcelain flooring, open cabinets, a two-piece toilet, a trough sink, grey floors and a hinged door.
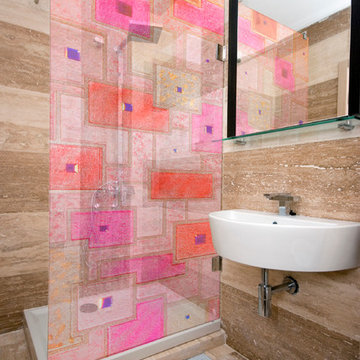
This custom shower glass partition is a perfect way to decorate your bathroom and bring contemporary flavor to the environment! Made from 1/2" thick tempered glass, can be laminated for safety. The exterior side of the shower is carved and painted, the side that is exposed to the water remains smooth
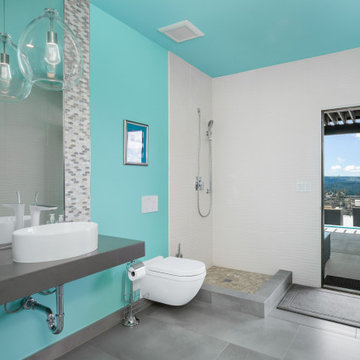
Pool access bathroom.
Large contemporary shower room bathroom in Seattle with open cabinets, grey cabinets, a freestanding bath, a walk-in shower, a wall mounted toilet, blue walls, porcelain flooring, a vessel sink, recycled glass worktops, grey floors, an open shower, multi-coloured worktops, a single sink and a floating vanity unit.
Large contemporary shower room bathroom in Seattle with open cabinets, grey cabinets, a freestanding bath, a walk-in shower, a wall mounted toilet, blue walls, porcelain flooring, a vessel sink, recycled glass worktops, grey floors, an open shower, multi-coloured worktops, a single sink and a floating vanity unit.
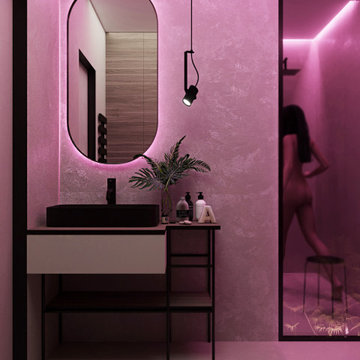
Photo of a small modern shower room bathroom in Other with open cabinets, beige cabinets, a walk-in shower, grey walls, cement flooring, a vessel sink, wooden worktops, grey floors, an open shower, beige worktops, a single sink and a freestanding vanity unit.
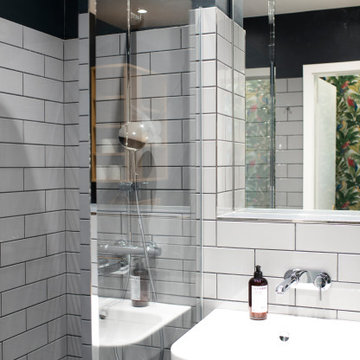
Badezimmer mit begehbarer Dusche
Small scandi shower room bathroom in Berlin with open cabinets, a walk-in shower, a wall mounted toilet, grey tiles, metro tiles, blue walls, ceramic flooring, a console sink, black floors, an open shower, a single sink and a freestanding vanity unit.
Small scandi shower room bathroom in Berlin with open cabinets, a walk-in shower, a wall mounted toilet, grey tiles, metro tiles, blue walls, ceramic flooring, a console sink, black floors, an open shower, a single sink and a freestanding vanity unit.
Bathroom and Cloakroom with Open Cabinets and a Walk-in Shower Ideas and Designs
6

