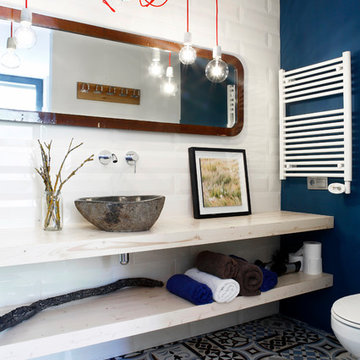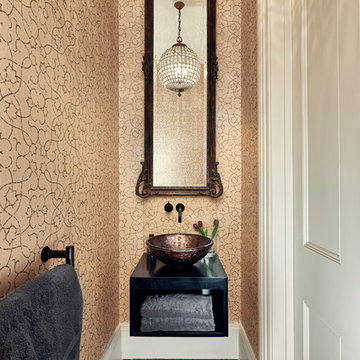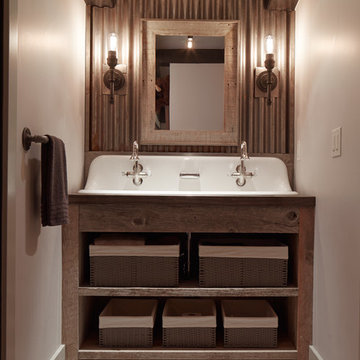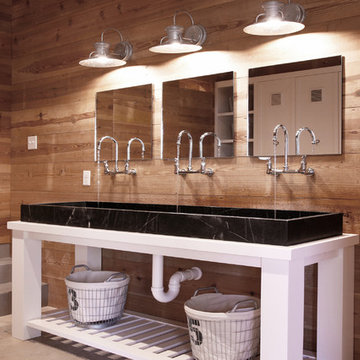Refine by:
Budget
Sort by:Popular Today
1 - 20 of 18,442 photos
Item 1 of 2

Guest shower room and cloakroom, with seating bench, wardrobe and storage baskets leading onto a guest shower room.
Matchstick wall tiles and black and white encaustic floor tiles, brushed nickel brassware throughout

This client was inspired to go bold but her husband preferred to stay neutral. This was cleverly navigated by creating this scheme which is still light and airy with white walls but the terrazzo tiles bring an element of texture and fun.

Classic cloakroom in Seattle with light wood cabinets, a two-piece toilet, white walls, a vessel sink, wooden worktops, brown floors, white tiles, ceramic tiles and open cabinets.

Inspiration for a small contemporary shower room bathroom in San Francisco with open cabinets, white cabinets, an alcove shower, a wall mounted toilet, grey tiles, an integrated sink, grey floors, a sliding door, white worktops, a single sink and a floating vanity unit.

Medium sized contemporary ensuite bathroom in Miami with open cabinets, grey tiles, white tiles, light hardwood flooring, a vessel sink, grey cabinets, stone tiles, grey walls, wooden worktops and brown floors.

Design ideas for a small traditional shower room bathroom in Grand Rapids with open cabinets, medium wood cabinets, blue walls, medium hardwood flooring, an integrated sink, solid surface worktops and brown floors.

Photo of a mediterranean cloakroom in St Louis with open cabinets, white cabinets, a one-piece toilet, cement flooring, white floors, white worktops, a floating vanity unit and wallpapered walls.

El baño, uno de los puntos destacados de la transformación, refleja el estilo retro con espejos antiguos en tono cobrizo que añaden originalidad y calidez al espacio. Los lavabos, pertenecientes a la colección Solid Surface de Bathco, específicamente el modelo Piamonte, aportan modernidad y elegancia. El mueble a medida y las lámparas del techo completan la estampa de un baño que fusiona lo vintage con lo contemporáneo de manera magistral.

Photo of a large traditional shower room bathroom in Charleston with open cabinets, medium wood cabinets, an alcove shower, a two-piece toilet, grey tiles, white walls, a trough sink, multi-coloured floors, a hinged door, black worktops, a wall niche, a single sink, a built in vanity unit and tongue and groove walls.

Low Gear Photography
Small classic shower room bathroom in Kansas City with open cabinets, a walk-in shower, white tiles, white walls, porcelain flooring, an integrated sink, solid surface worktops, black floors, a hinged door, white worktops, black cabinets and metro tiles.
Small classic shower room bathroom in Kansas City with open cabinets, a walk-in shower, white tiles, white walls, porcelain flooring, an integrated sink, solid surface worktops, black floors, a hinged door, white worktops, black cabinets and metro tiles.

Inspiration for an eclectic bathroom in Barcelona with open cabinets, light wood cabinets, wooden worktops, white tiles, metro tiles, blue walls, cement flooring, a vessel sink, multi-coloured floors and beige worktops.

Medium sized rural shower room bathroom in Austin with beige walls, an integrated sink, black floors, grey worktops, open cabinets, an alcove shower, multi-coloured tiles, limestone tiles, limestone flooring, soapstone worktops and a hinged door.

This stylish update for a family bathroom in a Vermont country house involved a complete reconfiguration of the layout to allow for a built-in linen closet, a 42" wide soaking tub/shower and a double vanity. The reclaimed pine vanity and iron hardware play off the patterned tile floor and ship lap walls for a contemporary eclectic mix.

Inspiration for a small traditional cloakroom in London with open cabinets, black cabinets, beige walls, a vessel sink, brown floors and black worktops.

This 3200 square foot home features a maintenance free exterior of LP Smartside, corrugated aluminum roofing, and native prairie landscaping. The design of the structure is intended to mimic the architectural lines of classic farm buildings. The outdoor living areas are as important to this home as the interior spaces; covered and exposed porches, field stone patios and an enclosed screen porch all offer expansive views of the surrounding meadow and tree line.
The home’s interior combines rustic timbers and soaring spaces which would have traditionally been reserved for the barn and outbuildings, with classic finishes customarily found in the family homestead. Walls of windows and cathedral ceilings invite the outdoors in. Locally sourced reclaimed posts and beams, wide plank white oak flooring and a Door County fieldstone fireplace juxtapose with classic white cabinetry and millwork, tongue and groove wainscoting and a color palate of softened paint hues, tiles and fabrics to create a completely unique Door County homestead.
Mitch Wise Design, Inc.
Richard Steinberger Photography

phillip harris
Inspiration for a rustic bathroom in San Francisco with a trough sink and open cabinets.
Inspiration for a rustic bathroom in San Francisco with a trough sink and open cabinets.

Photo of a contemporary family bathroom in Atlanta with a trough sink and open cabinets.

This is an example of a rustic cloakroom in Other with open cabinets, light wood cabinets, stone slabs, light hardwood flooring, a vessel sink, wooden worktops, a freestanding vanity unit and wallpapered walls.

Photo : Romain Ricard
Photo of a medium sized contemporary ensuite bathroom in Paris with open cabinets, white cabinets, a claw-foot bath, a shower/bath combination, beige tiles, ceramic tiles, white walls, ceramic flooring, a pedestal sink, solid surface worktops, beige floors, an open shower, white worktops, a single sink and a freestanding vanity unit.
Photo of a medium sized contemporary ensuite bathroom in Paris with open cabinets, white cabinets, a claw-foot bath, a shower/bath combination, beige tiles, ceramic tiles, white walls, ceramic flooring, a pedestal sink, solid surface worktops, beige floors, an open shower, white worktops, a single sink and a freestanding vanity unit.

Charming modern European custom bathroom for a guest cottage with Spanish and moroccan influences! This 3 piece bathroom is designed with airbnb short stay guests in mind; equipped with a Spanish hand carved wood demilune table fitted with a stone counter surface to support a hand painted blue & white talavera vessel sink with wall mount faucet and micro cement shower stall large enough for two with blue & white Moroccan Tile!.
Bathroom and Cloakroom with Open Cabinets Ideas and Designs
1

