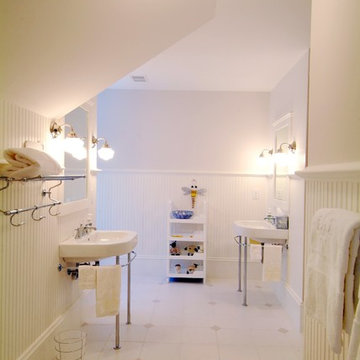Refine by:
Budget
Sort by:Popular Today
1 - 2 of 2 photos
Item 1 of 3

We love this master bathroom's arched entryways, the custom bathroom vanity, bathroom mirrors and marble flooring.
Photo of an expansive mediterranean ensuite bathroom in Phoenix with recessed-panel cabinets, grey cabinets, a freestanding bath, an alcove shower, a one-piece toilet, white tiles, porcelain tiles, grey walls, marble flooring, a submerged sink, marble worktops, white floors, an open shower, multi-coloured worktops, an enclosed toilet, double sinks, a built in vanity unit, a coffered ceiling and panelled walls.
Photo of an expansive mediterranean ensuite bathroom in Phoenix with recessed-panel cabinets, grey cabinets, a freestanding bath, an alcove shower, a one-piece toilet, white tiles, porcelain tiles, grey walls, marble flooring, a submerged sink, marble worktops, white floors, an open shower, multi-coloured worktops, an enclosed toilet, double sinks, a built in vanity unit, a coffered ceiling and panelled walls.

Sam Holland
This is an example of a medium sized world-inspired shower room bathroom in Charleston with open cabinets, white cabinets, white walls, ceramic flooring, a console sink, white floors, double sinks and panelled walls.
This is an example of a medium sized world-inspired shower room bathroom in Charleston with open cabinets, white cabinets, white walls, ceramic flooring, a console sink, white floors, double sinks and panelled walls.
Bathroom and Cloakroom with Panelled Walls Ideas and Designs
1

