Bathroom and Cloakroom with Limestone Flooring and Pebble Tile Flooring Ideas and Designs
Refine by:
Budget
Sort by:Popular Today
1 - 20 of 15,253 photos
Item 1 of 3

The master ensuite uses a combination of timber panelling on the walls and stone tiling to create a warm, natural space.
Inspiration for a medium sized midcentury ensuite bathroom in London with flat-panel cabinets, a freestanding bath, a walk-in shower, a wall mounted toilet, grey tiles, limestone tiles, brown walls, limestone flooring, a wall-mounted sink, grey floors, a hinged door, an enclosed toilet, double sinks and a floating vanity unit.
Inspiration for a medium sized midcentury ensuite bathroom in London with flat-panel cabinets, a freestanding bath, a walk-in shower, a wall mounted toilet, grey tiles, limestone tiles, brown walls, limestone flooring, a wall-mounted sink, grey floors, a hinged door, an enclosed toilet, double sinks and a floating vanity unit.

This is an example of a medium sized retro ensuite bathroom in Sussex with flat-panel cabinets, medium wood cabinets, a built-in bath, a wall mounted toilet, mirror tiles, limestone flooring, a built-in sink, solid surface worktops, white worktops, a feature wall, double sinks and a floating vanity unit.

This is an example of a medium sized contemporary shower room bathroom in New York with flat-panel cabinets, black cabinets, an alcove shower, a one-piece toilet, beige tiles, black tiles, black and white tiles, white tiles, porcelain tiles, beige walls, an integrated sink, solid surface worktops, limestone flooring and a hinged door.
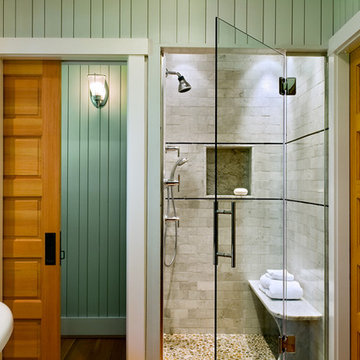
photography by Rob Karosis
Inspiration for a coastal bathroom in Portland Maine with metro tiles and pebble tile flooring.
Inspiration for a coastal bathroom in Portland Maine with metro tiles and pebble tile flooring.
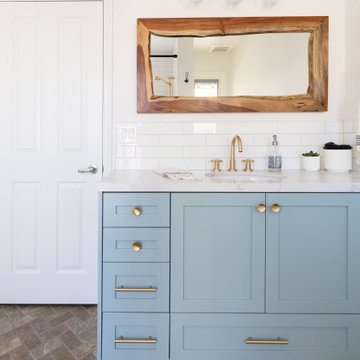
This guest bath has a light and airy feel with an organic element and pop of color. The custom vanity is in a midtown jade aqua-green PPG paint Holy Glen. It provides ample storage while giving contrast to the white and brass elements. A playful use of mixed metal finishes gives the bathroom an up-dated look. The 3 light sconce is gold and black with glass globes that tie the gold cross handle plumbing fixtures and matte black hardware and bathroom accessories together. The quartz countertop has gold veining that adds additional warmth to the space. The acacia wood framed mirror with a natural interior edge gives the bathroom an organic warm feel that carries into the curb-less shower through the use of warn toned river rock. White subway tile in an offset pattern is used on all three walls in the shower and carried over to the vanity backsplash. The shower has a tall niche with quartz shelves providing lots of space for storing shower necessities. The river rock from the shower floor is carried to the back of the niche to add visual interest to the white subway shower wall as well as a black Schluter edge detail. The shower has a frameless glass rolling shower door with matte black hardware to give the this smaller bathroom an open feel and allow the natural light in. There is a gold handheld shower fixture with a cross handle detail that looks amazing against the white subway tile wall. The white Sherwin Williams Snowbound walls are the perfect backdrop to showcase the design elements of the bathroom.
Photography by LifeCreated.

Nous sommes très fiers de cette réalisation. Elle nous a permis de travailler sur un projet unique et très luxe. La conception a été réalisée par Light is Design, et nous nous sommes occupés de l'exécution des travaux.

Clean and bright modern bathroom in a farmhouse in Mill Spring. The white countertops against the natural, warm wood tones makes a relaxing atmosphere. His and hers sinks, towel warmers, floating vanities, storage solutions and simple and sleek drawer pulls and faucets. Curbless shower, white shower tiles with zig zag tile floor.
Photography by Todd Crawford.

Modern master bathroom for equestrian family in Wellington, FL. Freestanding bathtub and plumbing hardware by Waterworks. Limestone flooring and wall tile. Sconces by ILEX. Design By Krista Watterworth Design Studio of Palm Beach Gardens, Florida
Cabinet color: Benjamin Moore Revere Pewter
Photography by Jessica Glynn

Chris Giles
Inspiration for a medium sized beach style cloakroom in Chicago with concrete worktops, limestone flooring, a vessel sink, brown tiles, blue walls and a feature wall.
Inspiration for a medium sized beach style cloakroom in Chicago with concrete worktops, limestone flooring, a vessel sink, brown tiles, blue walls and a feature wall.

Main Floor Photography
Inspiration for a medium sized classic bathroom in Dallas with a submerged sink, a walk-in shower, grey tiles, porcelain tiles, pebble tile flooring, beige walls and an open shower.
Inspiration for a medium sized classic bathroom in Dallas with a submerged sink, a walk-in shower, grey tiles, porcelain tiles, pebble tile flooring, beige walls and an open shower.

Built from the ground up on 80 acres outside Dallas, Oregon, this new modern ranch house is a balanced blend of natural and industrial elements. The custom home beautifully combines various materials, unique lines and angles, and attractive finishes throughout. The property owners wanted to create a living space with a strong indoor-outdoor connection. We integrated built-in sky lights, floor-to-ceiling windows and vaulted ceilings to attract ample, natural lighting. The master bathroom is spacious and features an open shower room with soaking tub and natural pebble tiling. There is custom-built cabinetry throughout the home, including extensive closet space, library shelving, and floating side tables in the master bedroom. The home flows easily from one room to the next and features a covered walkway between the garage and house. One of our favorite features in the home is the two-sided fireplace – one side facing the living room and the other facing the outdoor space. In addition to the fireplace, the homeowners can enjoy an outdoor living space including a seating area, in-ground fire pit and soaking tub.

The goal of this project was to upgrade the builder grade finishes and create an ergonomic space that had a contemporary feel. This bathroom transformed from a standard, builder grade bathroom to a contemporary urban oasis. This was one of my favorite projects, I know I say that about most of my projects but this one really took an amazing transformation. By removing the walls surrounding the shower and relocating the toilet it visually opened up the space. Creating a deeper shower allowed for the tub to be incorporated into the wet area. Adding a LED panel in the back of the shower gave the illusion of a depth and created a unique storage ledge. A custom vanity keeps a clean front with different storage options and linear limestone draws the eye towards the stacked stone accent wall.
Houzz Write Up: https://www.houzz.com/magazine/inside-houzz-a-chopped-up-bathroom-goes-streamlined-and-swank-stsetivw-vs~27263720
The layout of this bathroom was opened up to get rid of the hallway effect, being only 7 foot wide, this bathroom needed all the width it could muster. Using light flooring in the form of natural lime stone 12x24 tiles with a linear pattern, it really draws the eye down the length of the room which is what we needed. Then, breaking up the space a little with the stone pebble flooring in the shower, this client enjoyed his time living in Japan and wanted to incorporate some of the elements that he appreciated while living there. The dark stacked stone feature wall behind the tub is the perfect backdrop for the LED panel, giving the illusion of a window and also creates a cool storage shelf for the tub. A narrow, but tasteful, oval freestanding tub fit effortlessly in the back of the shower. With a sloped floor, ensuring no standing water either in the shower floor or behind the tub, every thought went into engineering this Atlanta bathroom to last the test of time. With now adequate space in the shower, there was space for adjacent shower heads controlled by Kohler digital valves. A hand wand was added for use and convenience of cleaning as well. On the vanity are semi-vessel sinks which give the appearance of vessel sinks, but with the added benefit of a deeper, rounded basin to avoid splashing. Wall mounted faucets add sophistication as well as less cleaning maintenance over time. The custom vanity is streamlined with drawers, doors and a pull out for a can or hamper.
A wonderful project and equally wonderful client. I really enjoyed working with this client and the creative direction of this project.
Brushed nickel shower head with digital shower valve, freestanding bathtub, curbless shower with hidden shower drain, flat pebble shower floor, shelf over tub with LED lighting, gray vanity with drawer fronts, white square ceramic sinks, wall mount faucets and lighting under vanity. Hidden Drain shower system. Atlanta Bathroom.
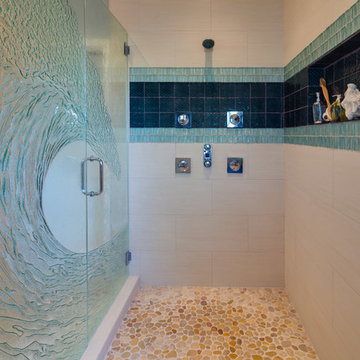
This San Diego master bathroom is located in Encinitas, California and has a open feel with large walk-in closet. The unique aspect of this ocean bathroom is the tidal wave shower door which has a 3D effect while you are standing inside it. www.remodelworks.com

Photo Credit: Jay Green
Inspiration for a large classic ensuite bathroom in Philadelphia with a submerged sink, shaker cabinets, dark wood cabinets, an alcove shower, green walls, a two-piece toilet, limestone flooring, granite worktops, beige floors, a hinged door and green worktops.
Inspiration for a large classic ensuite bathroom in Philadelphia with a submerged sink, shaker cabinets, dark wood cabinets, an alcove shower, green walls, a two-piece toilet, limestone flooring, granite worktops, beige floors, a hinged door and green worktops.

View for the master bedroom to the open bath.
Photo of a small modern ensuite bathroom in Los Angeles with a submerged sink, flat-panel cabinets, light wood cabinets, a walk-in shower, beige tiles, solid surface worktops, stone tiles, white walls, limestone flooring and an open shower.
Photo of a small modern ensuite bathroom in Los Angeles with a submerged sink, flat-panel cabinets, light wood cabinets, a walk-in shower, beige tiles, solid surface worktops, stone tiles, white walls, limestone flooring and an open shower.

© Paul Bardagjy Photography
This is an example of a medium sized modern ensuite half tiled bathroom in Austin with a walk-in shower, beige tiles, beige walls, limestone flooring, a trough sink, an open shower, limestone tiles, beige floors and a shower bench.
This is an example of a medium sized modern ensuite half tiled bathroom in Austin with a walk-in shower, beige tiles, beige walls, limestone flooring, a trough sink, an open shower, limestone tiles, beige floors and a shower bench.
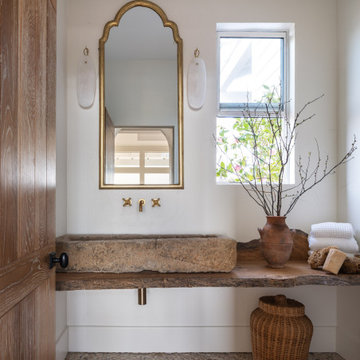
Photo of a cloakroom in Los Angeles with white walls, pebble tile flooring, a vessel sink, wooden worktops, grey floors and brown worktops.

This modern primary bath is a study in texture and contrast. The textured porcelain walls behind the vanity and freestanding tub add interest and contrast with the window wall's dark charcoal cork wallpaper. Large format limestone floors contrast beautifully against the light wood vanity. The porcelain countertop waterfalls over the vanity front to add a touch of modern drama and the geometric light fixtures add a visual punch. The 70" tall, angled frame mirrors add height and draw the eye up to the 10' ceiling. The textural tile is repeated again in the horizontal shower niche to tie all areas of the bathroom together. The shower features dual shower heads and a rain shower, along with body sprays to ease tired muscles. The modern angled soaking tub and bidet toilet round of the luxury features in this showstopping primary bath.
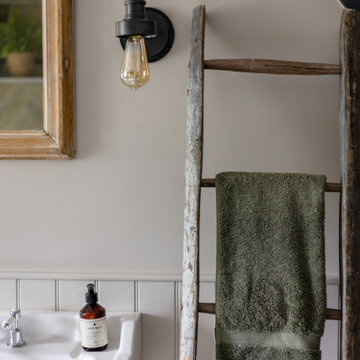
Bathroom in Cotswold Country House
Inspiration for a medium sized farmhouse family bathroom in Gloucestershire with a walk-in shower, a two-piece toilet, green tiles, porcelain tiles, grey walls, limestone flooring, a pedestal sink, grey floors, a single sink and tongue and groove walls.
Inspiration for a medium sized farmhouse family bathroom in Gloucestershire with a walk-in shower, a two-piece toilet, green tiles, porcelain tiles, grey walls, limestone flooring, a pedestal sink, grey floors, a single sink and tongue and groove walls.
Bathroom and Cloakroom with Limestone Flooring and Pebble Tile Flooring Ideas and Designs
1


