Refine by:
Budget
Sort by:Popular Today
1 - 13 of 13 photos
Item 1 of 3

John Tsantes
This is an example of a large contemporary ensuite bathroom in DC Metro with flat-panel cabinets, light wood cabinets, a freestanding bath, a shower/bath combination, grey tiles, porcelain tiles, white walls, mosaic tile flooring, a submerged sink, engineered stone worktops, brown floors and a hinged door.
This is an example of a large contemporary ensuite bathroom in DC Metro with flat-panel cabinets, light wood cabinets, a freestanding bath, a shower/bath combination, grey tiles, porcelain tiles, white walls, mosaic tile flooring, a submerged sink, engineered stone worktops, brown floors and a hinged door.

Design ideas for a medium sized rustic ensuite bathroom in Sacramento with a vessel sink, flat-panel cabinets, medium wood cabinets, a submerged bath, beige walls, brown tiles, porcelain tiles, porcelain flooring, engineered stone worktops, beige floors, beige worktops and a chimney breast.
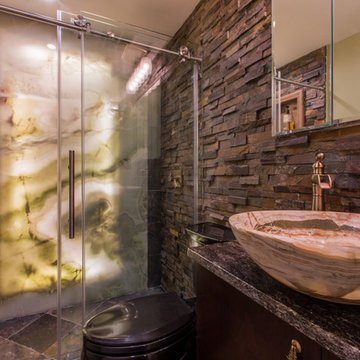
This is an example of a medium sized rustic shower room bathroom in New York with a vessel sink, an alcove shower, brown tiles, grey tiles, flat-panel cabinets, dark wood cabinets, porcelain tiles, brown walls, ceramic flooring, granite worktops and grey worktops.

The goal of this project was to build a house that would be energy efficient using materials that were both economical and environmentally conscious. Due to the extremely cold winter weather conditions in the Catskills, insulating the house was a primary concern. The main structure of the house is a timber frame from an nineteenth century barn that has been restored and raised on this new site. The entirety of this frame has then been wrapped in SIPs (structural insulated panels), both walls and the roof. The house is slab on grade, insulated from below. The concrete slab was poured with a radiant heating system inside and the top of the slab was polished and left exposed as the flooring surface. Fiberglass windows with an extremely high R-value were chosen for their green properties. Care was also taken during construction to make all of the joints between the SIPs panels and around window and door openings as airtight as possible. The fact that the house is so airtight along with the high overall insulatory value achieved from the insulated slab, SIPs panels, and windows make the house very energy efficient. The house utilizes an air exchanger, a device that brings fresh air in from outside without loosing heat and circulates the air within the house to move warmer air down from the second floor. Other green materials in the home include reclaimed barn wood used for the floor and ceiling of the second floor, reclaimed wood stairs and bathroom vanity, and an on-demand hot water/boiler system. The exterior of the house is clad in black corrugated aluminum with an aluminum standing seam roof. Because of the extremely cold winter temperatures windows are used discerningly, the three largest windows are on the first floor providing the main living areas with a majestic view of the Catskill mountains.
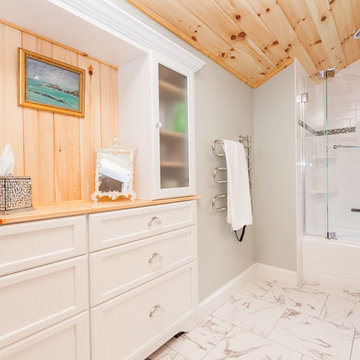
Beck Photography
Photo of a medium sized classic ensuite bathroom in Boston with recessed-panel cabinets, white cabinets, an alcove bath, a shower/bath combination, a two-piece toilet, white tiles, porcelain tiles, a submerged sink, granite worktops, grey walls and a hinged door.
Photo of a medium sized classic ensuite bathroom in Boston with recessed-panel cabinets, white cabinets, an alcove bath, a shower/bath combination, a two-piece toilet, white tiles, porcelain tiles, a submerged sink, granite worktops, grey walls and a hinged door.
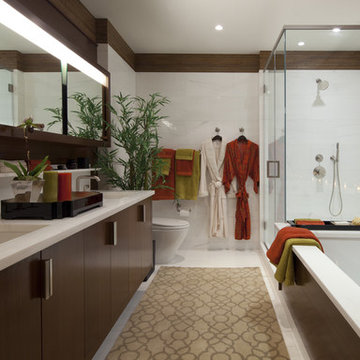
This is an example of a medium sized contemporary ensuite bathroom in New York with a submerged sink, flat-panel cabinets, dark wood cabinets, a submerged bath, a corner shower, white tiles, porcelain tiles, brown walls, porcelain flooring and marble worktops.
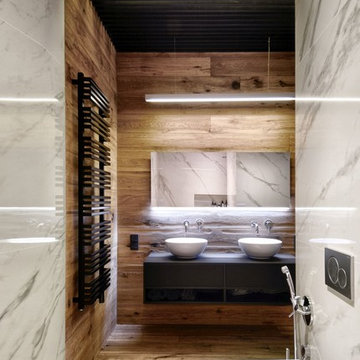
INT2 architecture
This is an example of a small contemporary bathroom in Moscow with a wall mounted toilet, white tiles, porcelain tiles, a vessel sink, open cabinets, black cabinets, brown walls and medium hardwood flooring.
This is an example of a small contemporary bathroom in Moscow with a wall mounted toilet, white tiles, porcelain tiles, a vessel sink, open cabinets, black cabinets, brown walls and medium hardwood flooring.
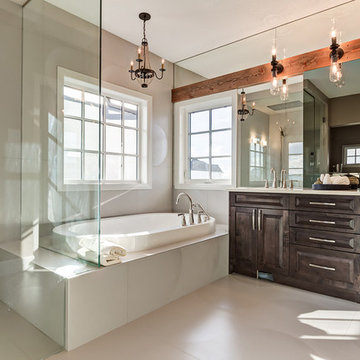
Ensuite
Medium sized urban ensuite bathroom in Calgary with raised-panel cabinets, dark wood cabinets, an alcove bath, a built-in shower, beige tiles, porcelain tiles, beige walls, porcelain flooring, a submerged sink and solid surface worktops.
Medium sized urban ensuite bathroom in Calgary with raised-panel cabinets, dark wood cabinets, an alcove bath, a built-in shower, beige tiles, porcelain tiles, beige walls, porcelain flooring, a submerged sink and solid surface worktops.

Douglas Gibb
Photo of a small contemporary cloakroom in Edinburgh with a wall-mounted sink, a wall mounted toilet, porcelain tiles, light hardwood flooring and grey tiles.
Photo of a small contemporary cloakroom in Edinburgh with a wall-mounted sink, a wall mounted toilet, porcelain tiles, light hardwood flooring and grey tiles.
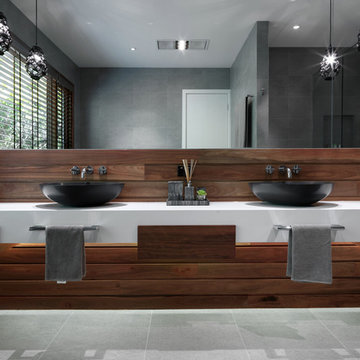
Andrew Wuttke
Photo of a large contemporary ensuite bathroom in Melbourne with a vessel sink, flat-panel cabinets, medium wood cabinets, grey tiles, porcelain tiles, grey walls, porcelain flooring, engineered stone worktops, grey floors and white worktops.
Photo of a large contemporary ensuite bathroom in Melbourne with a vessel sink, flat-panel cabinets, medium wood cabinets, grey tiles, porcelain tiles, grey walls, porcelain flooring, engineered stone worktops, grey floors and white worktops.
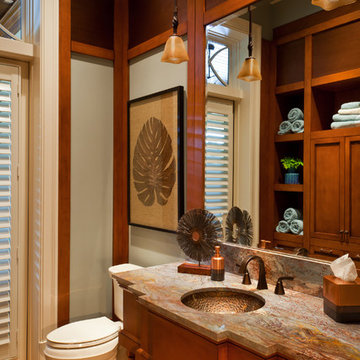
Lori Hamilton Photography
Photo of a medium sized classic shower room bathroom in Miami with a submerged sink, medium wood cabinets, a two-piece toilet, granite worktops, porcelain tiles, grey walls, porcelain flooring and flat-panel cabinets.
Photo of a medium sized classic shower room bathroom in Miami with a submerged sink, medium wood cabinets, a two-piece toilet, granite worktops, porcelain tiles, grey walls, porcelain flooring and flat-panel cabinets.
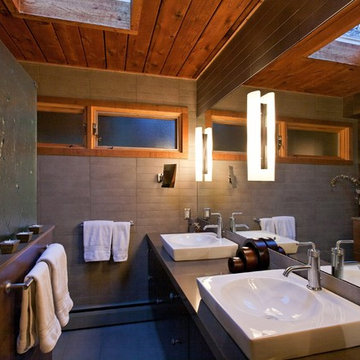
Photo of a retro bathroom in Vancouver with a vessel sink, flat-panel cabinets, dark wood cabinets, engineered stone worktops, grey tiles, porcelain tiles and porcelain flooring.
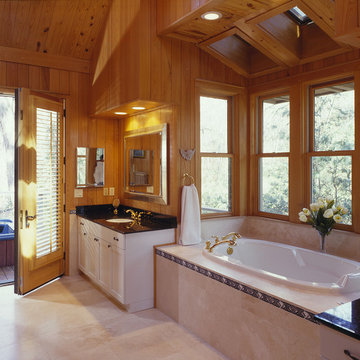
Bath with cypress walls
This is an example of a medium sized classic ensuite bathroom in Atlanta with a submerged sink, shaker cabinets, white cabinets, a built-in bath, beige tiles, engineered stone worktops, a corner shower, a two-piece toilet, porcelain tiles and porcelain flooring.
This is an example of a medium sized classic ensuite bathroom in Atlanta with a submerged sink, shaker cabinets, white cabinets, a built-in bath, beige tiles, engineered stone worktops, a corner shower, a two-piece toilet, porcelain tiles and porcelain flooring.
Bathroom and Cloakroom with Porcelain Tiles Ideas and Designs
1

