Bathroom and Cloakroom with a Corner Shower and Recycled Glass Worktops Ideas and Designs
Refine by:
Budget
Sort by:Popular Today
1 - 20 of 95 photos
Item 1 of 3
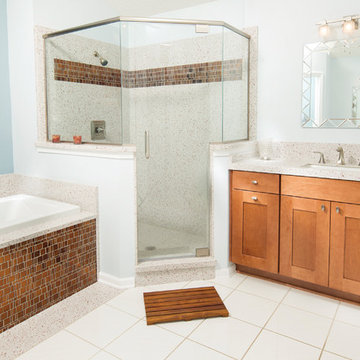
This transitional bathroom has a metallic mosaic tile, recycled granite and glass counter top and bathtub surround. The copper colored tile is called Liberty Amber and the color is also available in the Metropolis cut and subway tiles. There are more colors in this collection. The counter and bathtub surround is made from a recycled granite and glass with copper flecks that compliment the mosaics, the color is called White Copper. The material is stain resistant, heat resistant, impact resistant and it does not need to be sealed. The material is 1/4" thick and can be placed on top of existing counters or on new cabinets. There are many colors and sizes.
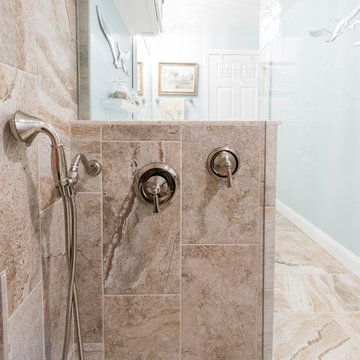
Mikonos 12x24 tile in Coral from Tesoro was used for the bathroom floor as well as the shower walls in a vertical layout.
Inspiration for a large coastal shower room bathroom in Other with beaded cabinets, white cabinets, a corner shower, beige tiles, porcelain tiles, blue walls, porcelain flooring, a submerged sink, recycled glass worktops, beige floors and a hinged door.
Inspiration for a large coastal shower room bathroom in Other with beaded cabinets, white cabinets, a corner shower, beige tiles, porcelain tiles, blue walls, porcelain flooring, a submerged sink, recycled glass worktops, beige floors and a hinged door.
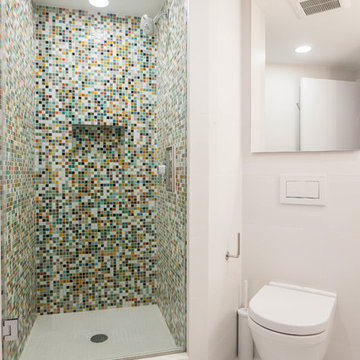
Medium sized contemporary family bathroom in New York with white cabinets, a corner shower, a wall mounted toilet, multi-coloured tiles, glass tiles, white walls, porcelain flooring, recycled glass worktops, white floors and a hinged door.

This passive solar addition transformed this nondescript ranch house into an energy efficient, sunlit, passive solar home. The addition to the rear of the building was constructed of compressed earth blocks. These massive blocks were made on the site with the earth from the excavation. With the addition of foam insulation on the exterior, the wall becomes a thermal battery, allowing winter sun to heat the blocks during the day and release that heat at night.
The house was built with only non toxic or natural
materials. Heat and hot water are provided by a 94% efficient gas boiler which warms the radiant floor. A new wood fireplace is an 80% efficient, low emission unit. With Energy Star appliances and LED lighting, the energy consumption of this home is very low. The addition of infrastructure for future photovoltaic panels and solar hot water will allow energy consumption to approach zero.
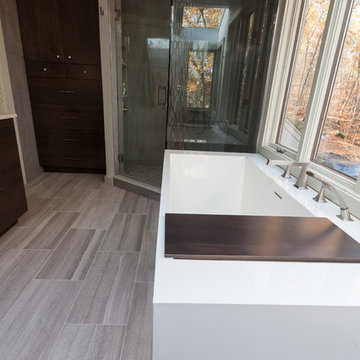
David Dadekian
Design ideas for a large modern ensuite bathroom in New York with flat-panel cabinets, brown cabinets, a freestanding bath, a corner shower, a two-piece toilet, grey tiles, porcelain tiles, grey walls, travertine flooring, a submerged sink, recycled glass worktops, grey floors and a hinged door.
Design ideas for a large modern ensuite bathroom in New York with flat-panel cabinets, brown cabinets, a freestanding bath, a corner shower, a two-piece toilet, grey tiles, porcelain tiles, grey walls, travertine flooring, a submerged sink, recycled glass worktops, grey floors and a hinged door.
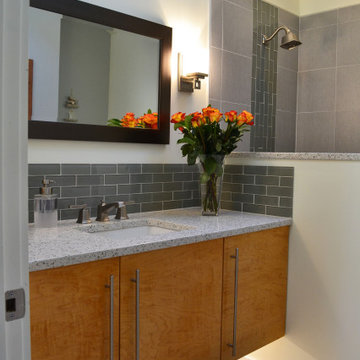
Southern Maine General Contrator Todd Bacon build the custom Cabinet in this bathroom to the owners specifications
Inspiration for a small contemporary shower room bathroom in Portland Maine with flat-panel cabinets, medium wood cabinets, a corner shower, a two-piece toilet, grey tiles, glass tiles, white walls, porcelain flooring, a submerged sink, recycled glass worktops, beige floors, a hinged door and multi-coloured worktops.
Inspiration for a small contemporary shower room bathroom in Portland Maine with flat-panel cabinets, medium wood cabinets, a corner shower, a two-piece toilet, grey tiles, glass tiles, white walls, porcelain flooring, a submerged sink, recycled glass worktops, beige floors, a hinged door and multi-coloured worktops.
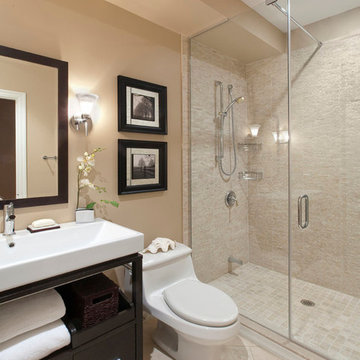
Gut Renovation of This Bathroom, Involves New Tiles, Tolet,Shower,and a Vanity
Photo of a medium sized traditional shower room bathroom in New York with open cabinets, dark wood cabinets, a corner bath, a corner shower, a two-piece toilet, terracotta tiles, orange walls, ceramic flooring, an integrated sink, recycled glass worktops and beige tiles.
Photo of a medium sized traditional shower room bathroom in New York with open cabinets, dark wood cabinets, a corner bath, a corner shower, a two-piece toilet, terracotta tiles, orange walls, ceramic flooring, an integrated sink, recycled glass worktops and beige tiles.
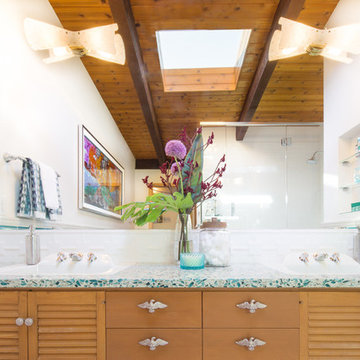
Design ideas for a large retro shower room bathroom in Seattle with flat-panel cabinets, dark wood cabinets, a corner shower, white tiles, porcelain tiles, white walls, porcelain flooring, a built-in sink, recycled glass worktops, white floors and a hinged door.
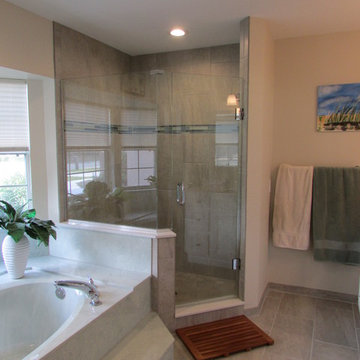
Meredith Richard
Large classic ensuite bathroom in Orlando with recessed-panel cabinets, white cabinets, an alcove bath, a corner shower, grey tiles, porcelain tiles, grey walls, porcelain flooring, a submerged sink and recycled glass worktops.
Large classic ensuite bathroom in Orlando with recessed-panel cabinets, white cabinets, an alcove bath, a corner shower, grey tiles, porcelain tiles, grey walls, porcelain flooring, a submerged sink and recycled glass worktops.
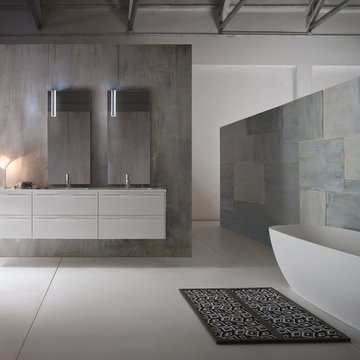
Acquerello
Inspiration for a small modern shower room bathroom in San Diego with an integrated sink, flat-panel cabinets, grey cabinets, recycled glass worktops, a freestanding bath, a corner shower, a one-piece toilet, white tiles, ceramic tiles, grey walls and ceramic flooring.
Inspiration for a small modern shower room bathroom in San Diego with an integrated sink, flat-panel cabinets, grey cabinets, recycled glass worktops, a freestanding bath, a corner shower, a one-piece toilet, white tiles, ceramic tiles, grey walls and ceramic flooring.
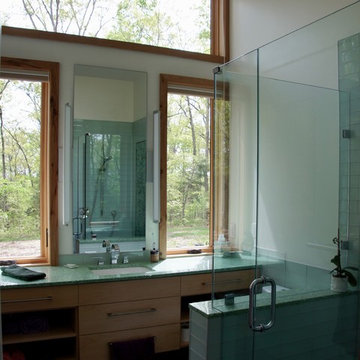
Photographs by Sophie Piesse
Small contemporary ensuite bathroom in Raleigh with flat-panel cabinets, medium wood cabinets, a corner shower, a wall mounted toilet, green tiles, glass tiles, white walls, concrete flooring, a submerged sink, recycled glass worktops, grey floors, a hinged door and green worktops.
Small contemporary ensuite bathroom in Raleigh with flat-panel cabinets, medium wood cabinets, a corner shower, a wall mounted toilet, green tiles, glass tiles, white walls, concrete flooring, a submerged sink, recycled glass worktops, grey floors, a hinged door and green worktops.
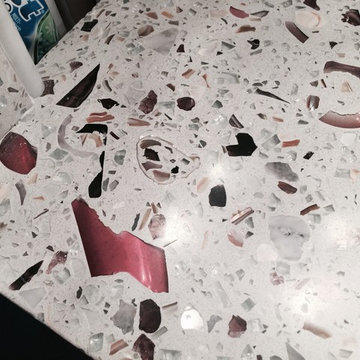
This is an example of a small classic shower room bathroom in Philadelphia with dark wood cabinets, blue walls, a submerged sink, recycled glass worktops, a corner bath, a corner shower, a one-piece toilet, black tiles, multi-coloured tiles, pink tiles, white tiles, mosaic tile flooring and glass tiles.
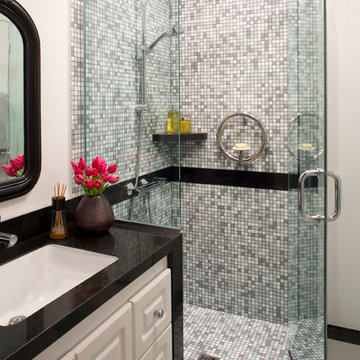
This traditional bathroom has a recycled glass counter and a custom mosaic mix for the shower. The counter color is 620 it is 1/4" thick. The material can be placed on top of existing counters or on a new cabinet. It is also available as floor tiles that come in different sizes. It is heat resistant, scratch resistant and impact resistant and it does not need to be sealed. The shower is a custom mosaic mix that is 3/4"x3/4", we also have 3/8"x3/8".. There are many mixes to choose from or you can pick the colors you want for a custom mosaic mix.
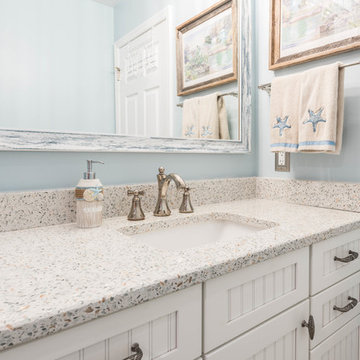
Designer Dawn Johns specified Norcraft Cabinetry’s Cottage Maple door style in White for the bathroom vanity and wall cabinet above the toilet for additional storage. The beadboard door style is a staple design piece for any coastal design and brings some subtle texture to the space. A Recycled Glass Surface from Curava in the color Savaii was selected for the vanity countertop and was a unique way to include natural elements that resemble the look of sea glass into this coastal space. The vanity was complete with the Ribbon & Reed Hardware in Pewter Antique from Top Knobs Hardware.
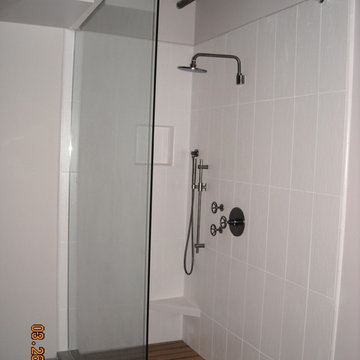
This is a Portland, Oregon, Pearl district 3 level condo unit.
Unique project features:
- Open and adjustable kitchen shelving.
- Bamboo cabinets (owner constructed and we installed).
- Master bathroom shower valve is mounted to a glass wall.
- Guest bathroom plumbing fixtures (see photos).
- Teak wood shower pan (owner built).
- Barn doors on the first and third floor bathrooms (no photos).
- Recycled glass counter tops (kitchen island and guest bath).
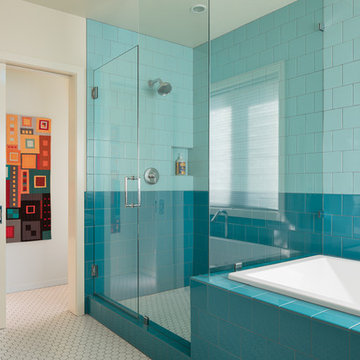
The modern master bath was kept to a tight budget, with cheap tile. But a bold move with color adds pizzazz.
Photo: Laurie Black
Design ideas for a medium sized modern ensuite bathroom in Portland with flat-panel cabinets, white cabinets, a built-in bath, a corner shower, blue tiles, porcelain tiles, white walls, porcelain flooring, a submerged sink, recycled glass worktops, white floors and a hinged door.
Design ideas for a medium sized modern ensuite bathroom in Portland with flat-panel cabinets, white cabinets, a built-in bath, a corner shower, blue tiles, porcelain tiles, white walls, porcelain flooring, a submerged sink, recycled glass worktops, white floors and a hinged door.
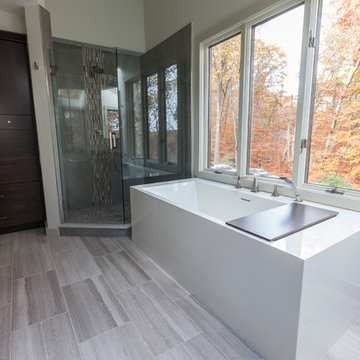
David Dadekian
Inspiration for a large modern ensuite bathroom in New York with flat-panel cabinets, brown cabinets, a freestanding bath, a corner shower, a two-piece toilet, grey tiles, porcelain tiles, grey walls, travertine flooring, a submerged sink, recycled glass worktops, grey floors and a hinged door.
Inspiration for a large modern ensuite bathroom in New York with flat-panel cabinets, brown cabinets, a freestanding bath, a corner shower, a two-piece toilet, grey tiles, porcelain tiles, grey walls, travertine flooring, a submerged sink, recycled glass worktops, grey floors and a hinged door.
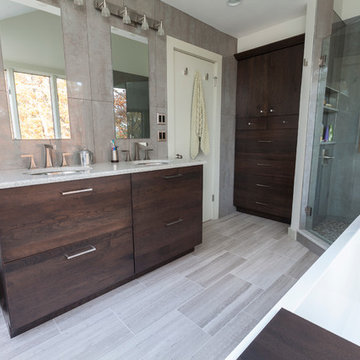
The priorities for this master bath remodel included an increased shower area, room for a dresser/clothes storage & the introduction of some sustainable materials. A custom built-in was created to house all of the husband’s clothes and was tucked neatly into the space formerly occupied by the shower. A local fabricator created countertops using concrete and recycled glass. The big, boxy tub, a floor model bought at an extreme discount, is the focal point of the room. Many of the other lines in the room echo its geometric and modern clean lines. The end result is a crisp, clean aesthetic that feels spacious and is filled with light.
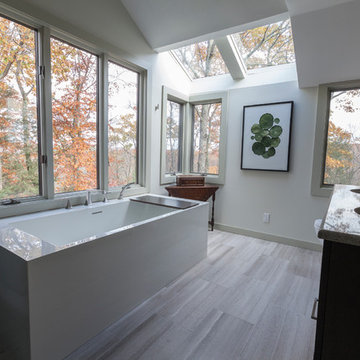
David Dadekian
Inspiration for a large modern ensuite bathroom in New York with flat-panel cabinets, brown cabinets, a freestanding bath, a corner shower, a two-piece toilet, grey tiles, porcelain tiles, grey walls, travertine flooring, a submerged sink, recycled glass worktops, grey floors and a hinged door.
Inspiration for a large modern ensuite bathroom in New York with flat-panel cabinets, brown cabinets, a freestanding bath, a corner shower, a two-piece toilet, grey tiles, porcelain tiles, grey walls, travertine flooring, a submerged sink, recycled glass worktops, grey floors and a hinged door.
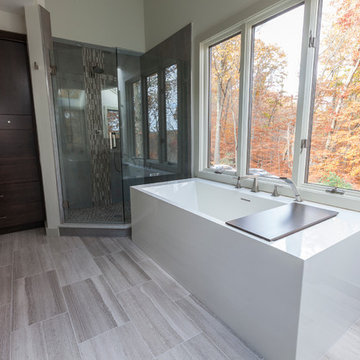
The priorities for this master bath remodel included an increased shower area, room for a dresser/clothes storage & the introduction of some sustainable materials. A custom built-in was created to house all of the husband’s clothes and was tucked neatly into the space formerly occupied by the shower. A local fabricator created countertops using concrete and recycled glass. The big, boxy tub, a floor model bought at an extreme discount, is the focal point of the room. Many of the other lines in the room echo its geometric and modern clean lines. The end result is a crisp, clean aesthetic that feels spacious and is filled with light.
Bathroom and Cloakroom with a Corner Shower and Recycled Glass Worktops Ideas and Designs
1

