Bathroom and Cloakroom with Limestone Worktops and Recycled Glass Worktops Ideas and Designs
Refine by:
Budget
Sort by:Popular Today
1 - 20 of 7,753 photos
Item 1 of 3

Design ideas for a large contemporary cream and black ensuite half tiled bathroom in London with flat-panel cabinets, brown cabinets, a walk-in shower, a wall mounted toilet, white tiles, porcelain tiles, beige walls, dark hardwood flooring, a console sink, limestone worktops, brown floors, an open shower, beige worktops, a wall niche, double sinks, a floating vanity unit and a coffered ceiling.

His and her shower niches perfect for personal items. This niche is surround by a matte white 3x6 subway tile and features a black hexagon tile pattern on the inset.

Ken Vaughan - Vaughan Creative Media
This is an example of a medium sized classic ensuite bathroom in Dallas with shaker cabinets, blue cabinets, a freestanding bath, beige walls, a submerged sink, limestone worktops, porcelain flooring, multi-coloured floors and feature lighting.
This is an example of a medium sized classic ensuite bathroom in Dallas with shaker cabinets, blue cabinets, a freestanding bath, beige walls, a submerged sink, limestone worktops, porcelain flooring, multi-coloured floors and feature lighting.

John Gruen
Photo of a medium sized traditional cloakroom in New York with a submerged sink, open cabinets, white cabinets, limestone worktops, blue walls and medium hardwood flooring.
Photo of a medium sized traditional cloakroom in New York with a submerged sink, open cabinets, white cabinets, limestone worktops, blue walls and medium hardwood flooring.
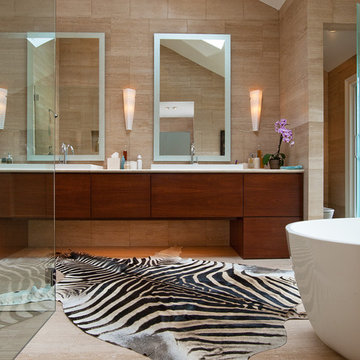
Inspiration for a large modern ensuite bathroom in Atlanta with a freestanding bath, flat-panel cabinets, dark wood cabinets, a corner shower, beige tiles, porcelain tiles, beige walls, porcelain flooring, a built-in sink and limestone worktops.

Graced with character and a history, this grand merchant’s terrace was restored and expanded to suit the demands of a family of five.
Design ideas for a large contemporary bathroom in Sydney with light wood cabinets, a freestanding bath, a walk-in shower, metro tiles, limestone flooring, limestone worktops, double sinks and a floating vanity unit.
Design ideas for a large contemporary bathroom in Sydney with light wood cabinets, a freestanding bath, a walk-in shower, metro tiles, limestone flooring, limestone worktops, double sinks and a floating vanity unit.

The floor plan of the powder room was left unchanged and the focus was directed at refreshing the space. The green slate vanity ties the powder room to the laundry, creating unison within this beautiful South-East Melbourne home. With brushed nickel features and an arched mirror, Jeyda has left us swooning over this timeless and luxurious bathroom

The Master Ensuite includes a walk through dressing room that is connected to the bathroom. FSC-certified Honduran Mahogany and Limestone is used throughout the home.

Nous sommes très fiers de cette réalisation. Elle nous a permis de travailler sur un projet unique et très luxe. La conception a été réalisée par Light is Design, et nous nous sommes occupés de l'exécution des travaux.

This 1907 home in the Ericsson neighborhood of South Minneapolis needed some love. A tiny, nearly unfunctional kitchen and leaking bathroom were ready for updates. The homeowners wanted to embrace their heritage, and also have a simple and sustainable space for their family to grow. The new spaces meld the home’s traditional elements with Traditional Scandinavian design influences.
In the kitchen, a wall was opened to the dining room for natural light to carry between rooms and to create the appearance of space. Traditional Shaker style/flush inset custom white cabinetry with paneled front appliances were designed for a clean aesthetic. Custom recycled glass countertops, white subway tile, Kohler sink and faucet, beadboard ceilings, and refinished existing hardwood floors complete the kitchen after all new electrical and plumbing.
In the bathroom, we were limited by space! After discussing the homeowners’ use of space, the decision was made to eliminate the existing tub for a new walk-in shower. By installing a curbless shower drain, floating sink and shelving, and wall-hung toilet; Castle was able to maximize floor space! White cabinetry, Kohler fixtures, and custom recycled glass countertops were carried upstairs to connect to the main floor remodel.
White and black porcelain hex floors, marble accents, and oversized white tile on the walls perfect the space for a clean and minimal look, without losing its traditional roots! We love the black accents in the bathroom, including black edge on the shower niche and pops of black hex on the floors.
Tour this project in person, September 28 – 29, during the 2019 Castle Home Tour!

Joshua McHugh
Medium sized modern ensuite bathroom in New York with flat-panel cabinets, light wood cabinets, a corner shower, a wall mounted toilet, grey tiles, travertine tiles, grey walls, travertine flooring, a submerged sink, limestone worktops, grey floors, a hinged door and grey worktops.
Medium sized modern ensuite bathroom in New York with flat-panel cabinets, light wood cabinets, a corner shower, a wall mounted toilet, grey tiles, travertine tiles, grey walls, travertine flooring, a submerged sink, limestone worktops, grey floors, a hinged door and grey worktops.

Powder Room
Small mediterranean cloakroom in Los Angeles with open cabinets, distressed cabinets, a one-piece toilet, white tiles, mosaic tiles, beige walls, dark hardwood flooring, a submerged sink, limestone worktops, brown floors and beige worktops.
Small mediterranean cloakroom in Los Angeles with open cabinets, distressed cabinets, a one-piece toilet, white tiles, mosaic tiles, beige walls, dark hardwood flooring, a submerged sink, limestone worktops, brown floors and beige worktops.
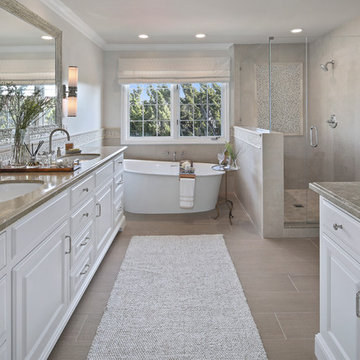
Jeri Koegel Photography
Medium sized traditional ensuite bathroom in Orange County with raised-panel cabinets, white cabinets, a freestanding bath, an alcove shower, grey tiles, ceramic tiles, grey walls, ceramic flooring, a built-in sink, limestone worktops and beige floors.
Medium sized traditional ensuite bathroom in Orange County with raised-panel cabinets, white cabinets, a freestanding bath, an alcove shower, grey tiles, ceramic tiles, grey walls, ceramic flooring, a built-in sink, limestone worktops and beige floors.
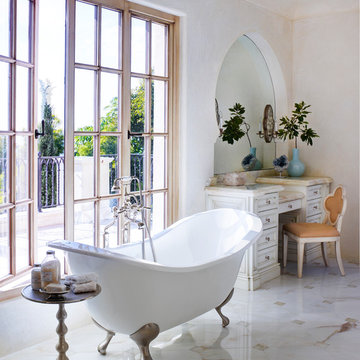
Inspiration for an expansive mediterranean ensuite bathroom in Orange County with white cabinets, a claw-foot bath, white walls, marble flooring, limestone worktops, multi-coloured floors and recessed-panel cabinets.
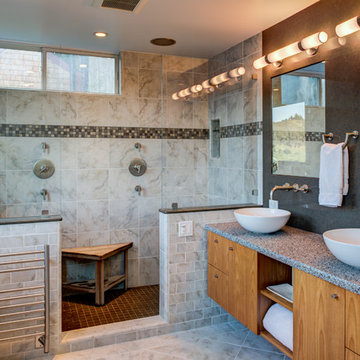
Treve Johnson Photography
Design ideas for a medium sized contemporary ensuite bathroom in San Francisco with a vessel sink, flat-panel cabinets, medium wood cabinets, recycled glass worktops, grey tiles, stone tiles, marble flooring, a double shower and grey walls.
Design ideas for a medium sized contemporary ensuite bathroom in San Francisco with a vessel sink, flat-panel cabinets, medium wood cabinets, recycled glass worktops, grey tiles, stone tiles, marble flooring, a double shower and grey walls.

A true masterpiece of a vanity. Modern form meets natural stone and wood to create a stunning master bath vanity.
Inspiration for a modern ensuite bathroom in Sacramento with a submerged sink, flat-panel cabinets, medium wood cabinets, limestone worktops, a freestanding bath, a built-in shower, a two-piece toilet, grey tiles, stone tiles, grey walls and ceramic flooring.
Inspiration for a modern ensuite bathroom in Sacramento with a submerged sink, flat-panel cabinets, medium wood cabinets, limestone worktops, a freestanding bath, a built-in shower, a two-piece toilet, grey tiles, stone tiles, grey walls and ceramic flooring.

James Kruger, LandMark Photography
Interior Design: Martha O'Hara Interiors
Architect: Sharratt Design & Company
Photo of a small ensuite half tiled bathroom in Minneapolis with a submerged sink, recessed-panel cabinets, white cabinets, limestone worktops, a claw-foot bath, an alcove shower, beige tiles, blue walls, limestone flooring, limestone tiles, beige floors, a hinged door and beige worktops.
Photo of a small ensuite half tiled bathroom in Minneapolis with a submerged sink, recessed-panel cabinets, white cabinets, limestone worktops, a claw-foot bath, an alcove shower, beige tiles, blue walls, limestone flooring, limestone tiles, beige floors, a hinged door and beige worktops.
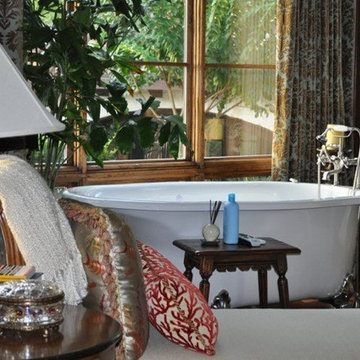
Expansive mediterranean ensuite bathroom in Houston with an integrated sink, freestanding cabinets, dark wood cabinets, limestone worktops, a claw-foot bath, a walk-in shower, a one-piece toilet, beige tiles, beige walls and dark hardwood flooring.

Photo by Seth Hannula
Design ideas for a small mediterranean cloakroom in Minneapolis with a vessel sink, limestone worktops, cement tiles, white walls, travertine flooring, black and white tiles and beige tiles.
Design ideas for a small mediterranean cloakroom in Minneapolis with a vessel sink, limestone worktops, cement tiles, white walls, travertine flooring, black and white tiles and beige tiles.
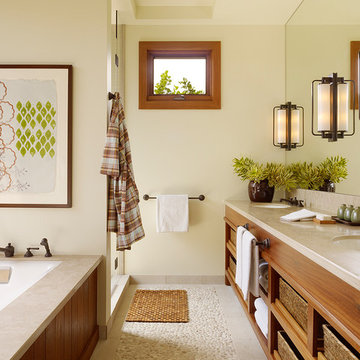
Matthew Millman Photography
Photo of a large world-inspired ensuite bathroom in Hawaii with a submerged sink, open cabinets, a submerged bath, pebble tile flooring, medium wood cabinets, pebble tiles, beige walls, limestone worktops and feature lighting.
Photo of a large world-inspired ensuite bathroom in Hawaii with a submerged sink, open cabinets, a submerged bath, pebble tile flooring, medium wood cabinets, pebble tiles, beige walls, limestone worktops and feature lighting.
Bathroom and Cloakroom with Limestone Worktops and Recycled Glass Worktops Ideas and Designs
1

